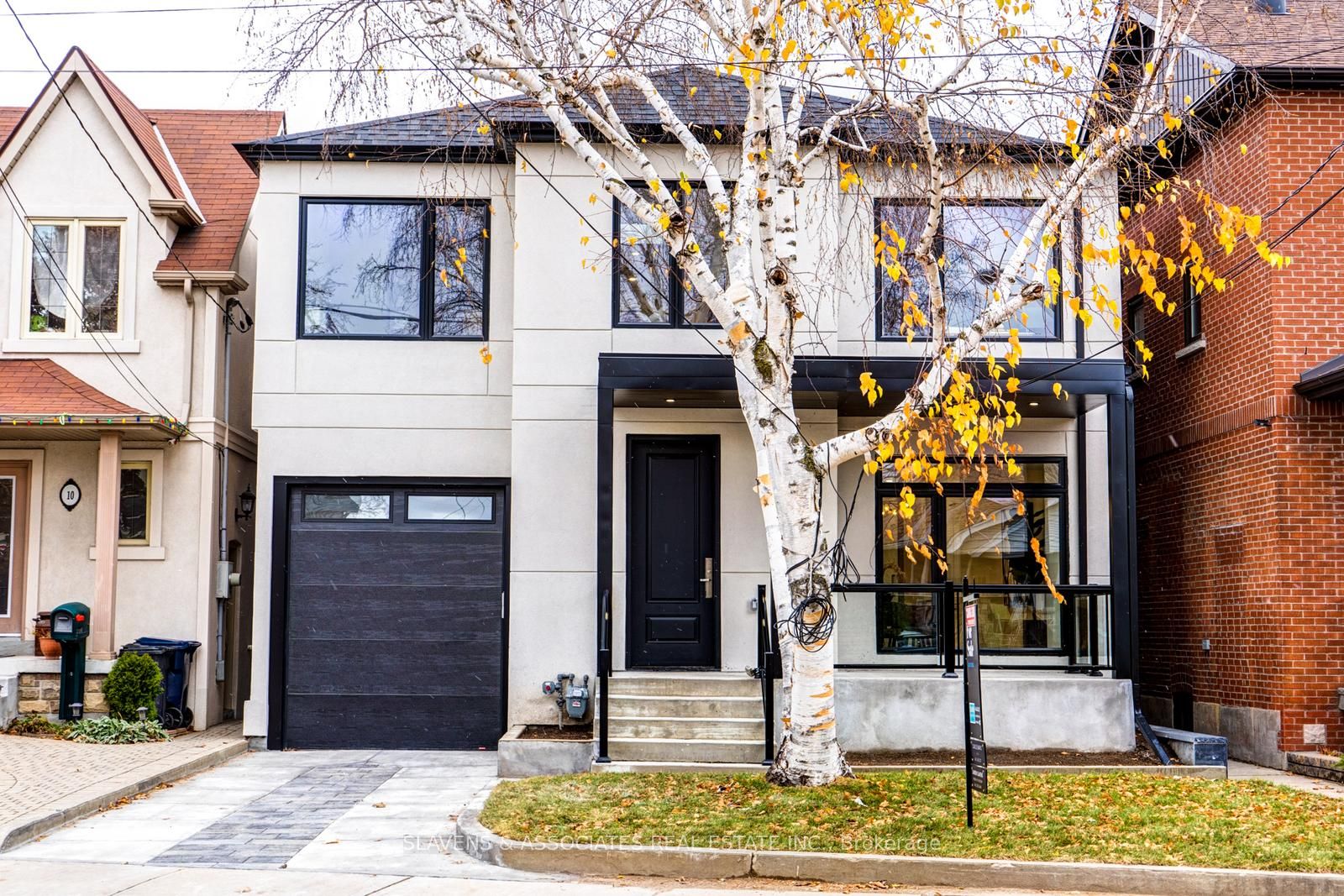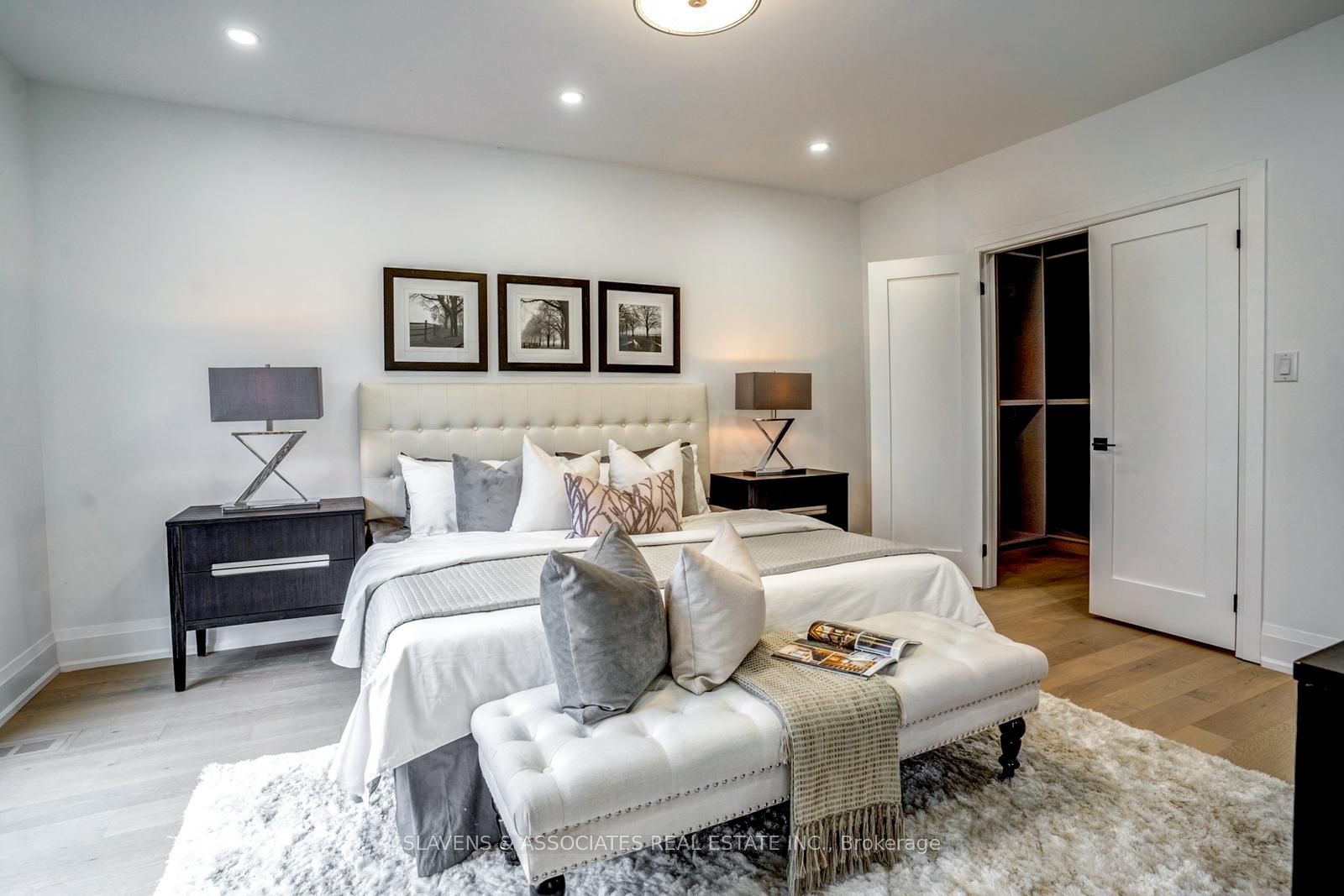$2,459,000
Available - For Sale
Listing ID: E8050448
12 Davies Cres , Toronto, M4J 2X5, Ontario














































| Welcome to your dream home in prime East York. Rarely offered Gorgeous house located On A Beautiful/Quiet Street that backs on to Ravine. Open concept living at its finest. Flooded with natural light, gorgeous oak floors and a functional layout that the whole family can enjoy. 4 large bedrooms + 4 bathrooms with gorgeous & timeless finishes. All New Flooring, Windows, Plumbing, Wiring, Appliance And More! The Fully Finished Basement Continues To Impress With A Large Rec Room & 2 additional bedrooms. Attached garage with a long driveway that can fit 2 additional cars. The deep backyard provides for a private oasis and is perfect for entertaining. Steps Away From The TTC, Easy Access To The DVP, great schools, shops and restaurants nearby. Close Walk To Nature Trails And Ravines. Don't miss out on this amazing opportunity. |
| Extras: All new, custom built modern kitchen, Fridge, Stove, Dishwasher, Wall Oven & Microwave. Washer & Dryer (2nd floor),Basement Kitchenette w/ walk out , bar fridge, Furnace ,Central Ac, all ELF's. |
| Price | $2,459,000 |
| Taxes: | $4530.00 |
| Address: | 12 Davies Cres , Toronto, M4J 2X5, Ontario |
| Lot Size: | 36.29 x 140.00 (Feet) |
| Directions/Cross Streets: | Donlands & O'connor |
| Rooms: | 9 |
| Rooms +: | 2 |
| Bedrooms: | 4 |
| Bedrooms +: | 2 |
| Kitchens: | 1 |
| Family Room: | Y |
| Basement: | Fin W/O |
| Property Type: | Detached |
| Style: | 2-Storey |
| Exterior: | Stucco/Plaster |
| Garage Type: | Attached |
| (Parking/)Drive: | Private |
| Drive Parking Spaces: | 2 |
| Pool: | None |
| Fireplace/Stove: | Y |
| Heat Source: | Gas |
| Heat Type: | Forced Air |
| Central Air Conditioning: | Central Air |
| Sewers: | Sewers |
| Water: | Municipal |
$
%
Years
This calculator is for demonstration purposes only. Always consult a professional
financial advisor before making personal financial decisions.
| Although the information displayed is believed to be accurate, no warranties or representations are made of any kind. |
| SLAVENS & ASSOCIATES REAL ESTATE INC. |
- Listing -1 of 0
|
|

Kambiz Farsian
Sales Representative
Dir:
416-317-4438
Bus:
905-695-7888
Fax:
905-695-0900
| Book Showing | Email a Friend |
Jump To:
At a Glance:
| Type: | Freehold - Detached |
| Area: | Toronto |
| Municipality: | Toronto |
| Neighbourhood: | East York |
| Style: | 2-Storey |
| Lot Size: | 36.29 x 140.00(Feet) |
| Approximate Age: | |
| Tax: | $4,530 |
| Maintenance Fee: | $0 |
| Beds: | 4+2 |
| Baths: | 4 |
| Garage: | 0 |
| Fireplace: | Y |
| Air Conditioning: | |
| Pool: | None |
Locatin Map:
Payment Calculator:

Listing added to your favorite list
Looking for resale homes?

By agreeing to Terms of Use, you will have ability to search up to 170799 listings and access to richer information than found on REALTOR.ca through my website.


