Leased
Listing ID: N2394836
59 Kevi Crescent , Richmond Hill, L4B3C9, Ontario
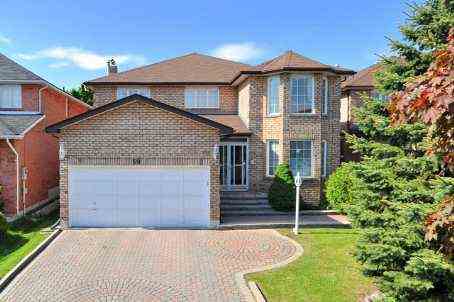
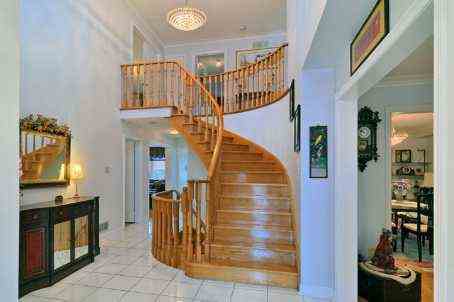
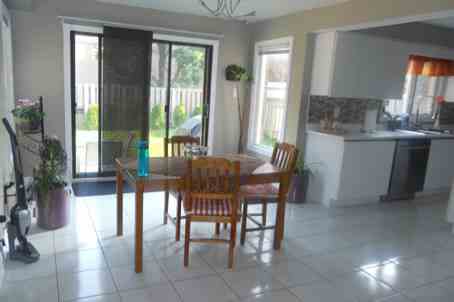
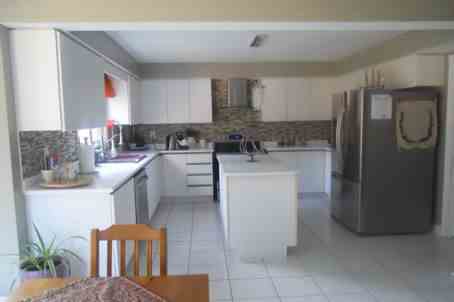
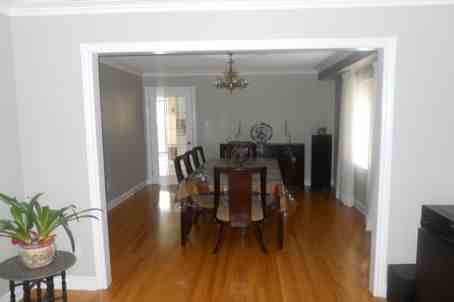
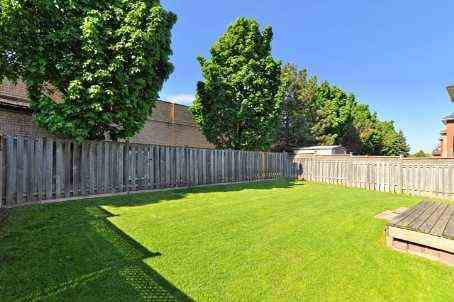






| Well Maintained Bright Home With 3300 Sqft Livable Area. Excellent Layout & Design, Excellent Location Close To All Amenities Schools, Shopping & Transit, Double Garage And Access From Garage To House, Four Car Parking Driveway, Kitchen, W/O To Deck, Upgrade Kitchen, High Efficiency Furnance, Beautiful Interlock And Driveway, Brick Patio. New Paint. |
| Extras: Stove, B/I Dishwasher, Washer, Dryer, Cac & Accessories, Cvac, All Window Coverings, All Elfs, 2 Garage Openers, Humidifier, Intercom System. |
| Listed Price | $2,750 |
| DOM | 12 |
| Payment Frequency: | Monthly |
| Payment Method: | Cheque |
| Rental Application Required: | Y |
| Deposit Required: | Y |
| Credit Check: | Y |
| Employment Letter | Y |
| Lease Agreement | Y |
| References Required: | Y |
| Occupancy: | Owner |
| Address: | 59 Kevi Crescent , Richmond Hill, L4B3C9, Ontario |
| Directions/Cross Streets: | Bayview/16th |
| Rooms: | 9 |
| Rooms +: | 1 |
| Bedrooms: | 4 |
| Bedrooms +: | |
| Kitchens: | 1 |
| Family Room: | Y |
| Basement: | Finished |
| Furnished: | N |
| Level/Floor | Room | Length(ft) | Width(ft) | Descriptions | |
| Room 1 | Ground | Living | 18.7 | 14.27 | Hardwood Floor, Bay Window, French Doors |
| Room 2 | Ground | Dining | 14.1 | 11.81 | Hardwood Floor, Pot Lights |
| Room 3 | Ground | Kitchen | 8.86 | 8.53 | Ceramic Floor, Ceramic Backsplash |
| Room 4 | Ground | Breakfast | 14.86 | 10.92 | Family Size Kitchen, Pantry |
| Room 5 | Ground | Family | 19.02 | 12.14 | Fireplace |
| Room 6 | Ground | Den | 11.81 | 9.18 | Fireplace |
| Room 7 | 2nd | Master | 21.32 | 12.14 | 5 Pc Ensuite |
| Room 8 | 2nd | 2nd Br | 21.98 | 11.97 | Bay Window, Parquet Floor |
| Room 9 | 2nd | 3rd Br | 12.14 | 12.14 | Semi Ensuite, Parquet Floor |
| Room 10 | 2nd | 4th Br | 12.14 | 11.81 | Semi Ensuite, Parquet Floor |
| Room 11 | Bsmt | Exercise | 13.12 | 9.84 | Broadloom |
| Washroom Type | No. of Pieces | Level |
| Washroom Type 1 | 5 | |
| Washroom Type 2 | 4 | |
| Washroom Type 3 | 2 |
| Property Type: | Detached |
| Style: | 2-Storey |
| Exterior: | Brick |
| Garage Type: | Attached |
| (Parking/)Drive: | Private |
| Drive Parking Spaces: | 4 |
| Pool: | None |
| Private Entrance: | Y |
| Laundry Access: | Ensuite |
| Approximatly Square Footage: | 3000-3500 |
| All Inclusive: | N |
| CAC Included: | Y |
| Hydro Included: | N |
| Water Included: | N |
| Cabel TV Included: | N |
| Common Elements Included: | N |
| Heat Included: | N |
| Parking Included: | Y |
| Fireplace/Stove: | Y |
| Heat Source: | Gas |
| Heat Type: | Forced Air |
| Central Air Conditioning: | Cent |
| Sewers: | Sewers |
| Water: | Municipal |
| Although the information displayed is believed to be accurate, no warranties or representations are made of any kind. |
| RE/MAX REALTY ONE INC., BROKERAGE |
- Listing -1 of 0
|
|

Kambiz Farsian
Sales Representative
Dir:
416-317-4438
Bus:
905-695-7888
Fax:
905-695-0900
| Book Showing | Email a Friend |
Jump To:
At a Glance:
| Type: | Freehold - Detached |
| Area: | York |
| Municipality: | Richmond Hill |
| Neighbourhood: | Doncrest |
| Style: | 2-Storey |
| Lot Size: | x () |
| Approximate Age: | |
| Tax: | $0 |
| Maintenance Fee: | $0 |
| Beds: | 4 |
| Baths: | 4 |
| Garage: | 0 |
| Fireplace: | Y |
| Air Conditioning: | |
| Pool: | None |
Locatin Map:

Listing added to your favorite list
Looking for resale homes?

By agreeing to Terms of Use, you will have ability to search up to 329932 listings and access to richer information than found on REALTOR.ca through my website.


