Sold
Listing ID: C3258299
100 Harrison Garden Blvd , Unit 1602, Toronto, M2N0C2, Ontario
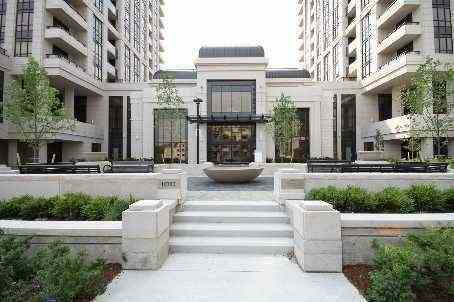
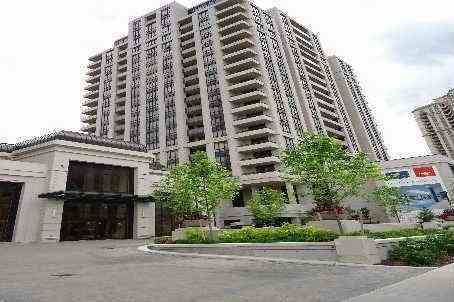
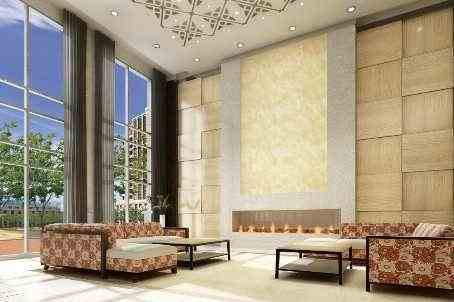
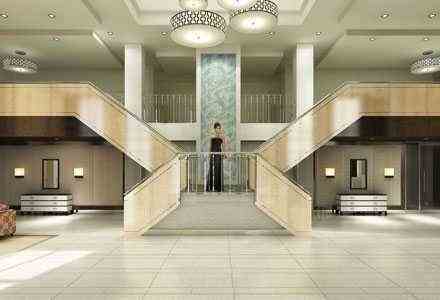
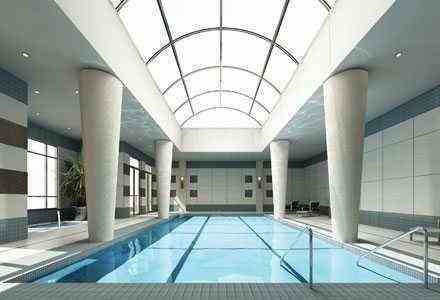
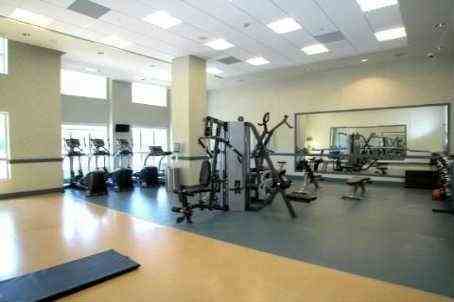
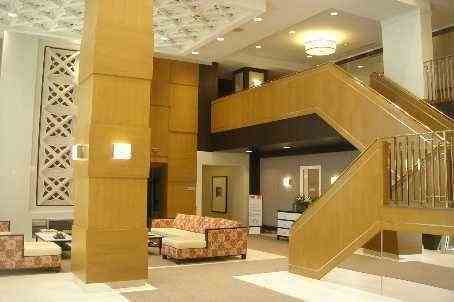







| Tridel's Luxury Avonshire Community. Bright & Spacious Suite Great Unobstructed Sunny West View. 9 Ft High Ceilings, Granite Countertops, Large Balcony. Prime Location Near Yonge. Shuttle Bus To Subway. 24 Hrs Shopping, Theatres, Restaurants, Library, Park, Hwy 401 & All Amenities. Great Facilities Include Movie Theatre, Boardrooms, Guest Suites, Party Room, Rec Ctr, Pool, Whirlpool, Gym Plus Much More. Don't Wait- Won't Last Long. |
| Extras: One Parking And One Locker,New Stainless Steel Fridge, Stove, B/I Microwave Hood, Washer, Dryer, All Elfs & Pot Lights, Window Coverings. |
| Listed Price | $425,000 |
| Taxes: | $3019.98 |
| Maintenance Fee: | 485.89 |
| Occupancy: | Tenant |
| Address: | 100 Harrison Garden Blvd , Unit 1602, Toronto, M2N0C2, Ontario |
| Province/State: | Ontario |
| Property Management | Del Property Management |
| Condo Corporation No | TSCC |
| Level | 16 |
| Unit No | 02 |
| Locker No | 43 |
| Directions/Cross Streets: | Yonge/Sheppard |
| Rooms: | 5 |
| Bedrooms: | 2 |
| Bedrooms +: | |
| Kitchens: | 1 |
| Family Room: | N |
| Basement: | None |
| Level/Floor | Room | Length(ft) | Width(ft) | Descriptions | |
| Room 1 | Flat | Living | 23.12 | 9.97 | Combined W/Dining, Laminate, W/O To Balcony |
| Room 2 | Flat | Dining | 23.12 | 9.97 | Combined W/Living, Laminate, West View |
| Room 3 | Flat | Kitchen | 10.07 | 7.97 | Open Concept, Concrete Counter, Modern Kitchen |
| Room 4 | Flat | Master | 13.28 | 9.97 | W/I Closet, Double Closet, Ensuite Bath |
| Room 5 | Flat | 2nd Br | 10 | 9.97 | Closet, Laminate, West View |
| Washroom Type | No. of Pieces | Level |
| Washroom Type 1 | 4 | Flat |
| Washroom Type 2 | 3 | Flat |
| Property Type: | Condo Apt |
| Style: | Apartment |
| Exterior: | Concrete |
| Garage Type: | Undergrnd |
| Garage(/Parking)Space: | 1.00 |
| Drive Parking Spaces: | 1 |
| Park #1 | |
| Parking Spot: | 4 |
| Parking Type: | Owned |
| Legal Description: | Level B Unit 4 |
| Exposure: | Sw |
| Balcony: | Open |
| Locker: | Owned |
| Pet Permited: | Restrict |
| Approximatly Square Footage: | 900-999 |
| Property Features: | Arts Centre, Library, School |
| Maintenance: | 485.89 |
| CAC Included: | N |
| Hydro Included: | N |
| Water Included: | Y |
| Cabel TV Included: | N |
| Common Elements Included: | Y |
| Heat Included: | N |
| Parking Included: | Y |
| Condo Tax Included: | N |
| Building Insurance Included: | Y |
| Fireplace/Stove: | N |
| Heat Source: | Gas |
| Heat Type: | Forced Air |
| Central Air Conditioning: | Cent |
| Ensuite Laundry: | Y |
| Although the information displayed is believed to be accurate, no warranties or representations are made of any kind. |
| RIGHT AT HOME REALTY INC., BROKERAGE |
- Listing -1 of 0
|
|

Kambiz Farsian
Sales Representative
Dir:
416-317-4438
Bus:
905-695-7888
Fax:
905-695-0900
| Book Showing | Email a Friend |
Jump To:
At a Glance:
| Type: | Condo - Condo Apt |
| Area: | Toronto |
| Municipality: | Toronto |
| Neighbourhood: | Willowdale East |
| Style: | Apartment |
| Lot Size: | x () |
| Approximate Age: | |
| Tax: | $3,019.98 |
| Maintenance Fee: | $485.89 |
| Beds: | 2 |
| Baths: | 2 |
| Garage: | 1 |
| Fireplace: | N |
| Air Conditioning: | |
| Pool: |
Locatin Map:

Listing added to your favorite list
Looking for resale homes?

By agreeing to Terms of Use, you will have ability to search up to 323184 listings and access to richer information than found on REALTOR.ca through my website.


