Leased
Listing ID: N2652640
23 Brookgreene Crescent , Richmond Hill, L4C0M1, Ontario
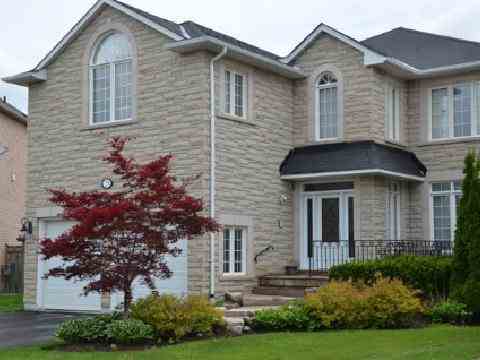
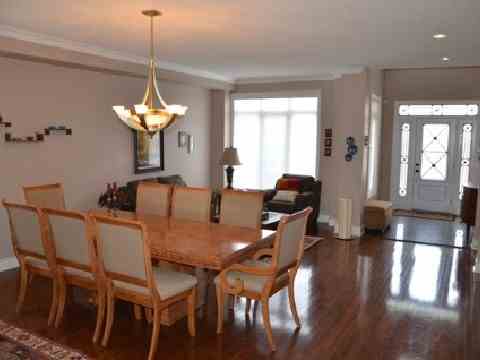
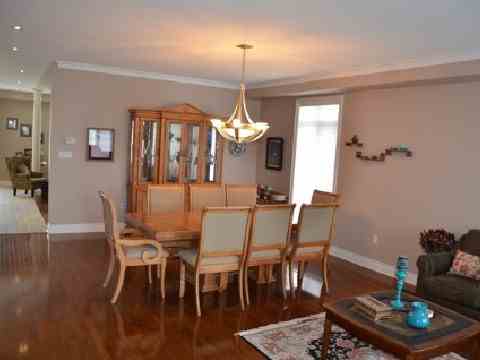
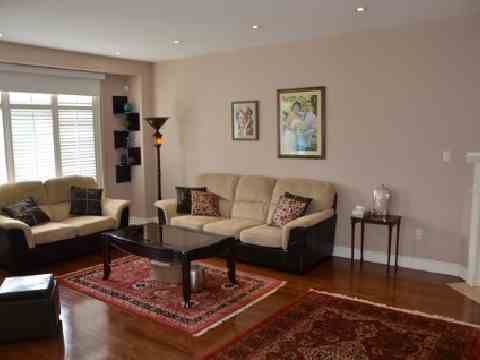
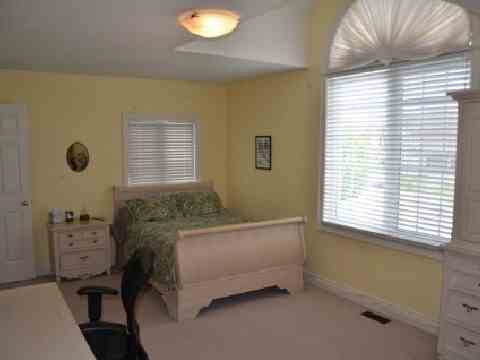
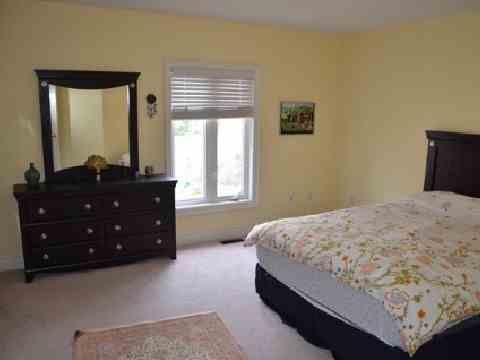
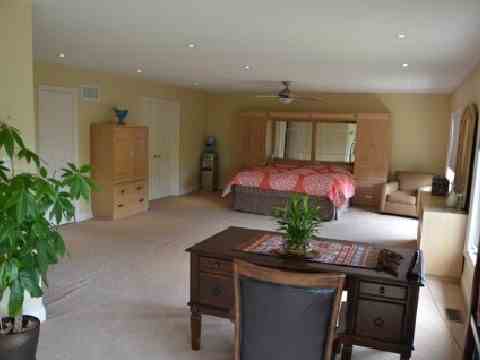
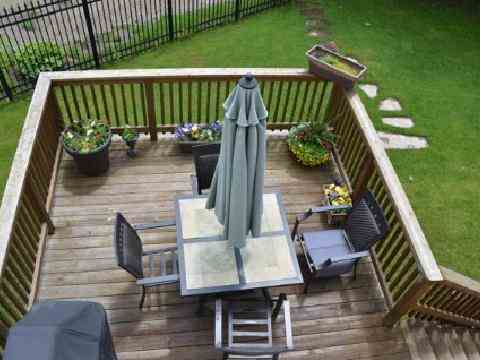
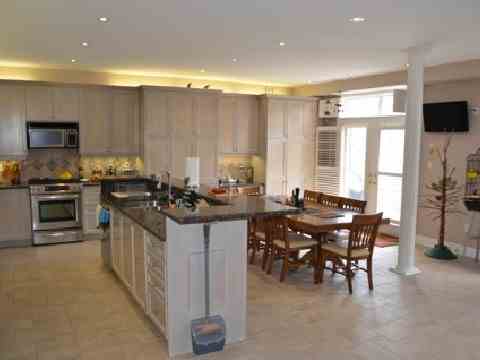









| Absolutely Gorgeous Custom Built 6 Bdrom & Finished Basement.This Home Is A One Of A Kind That Offers Over 4400 Sq Ft Of Total Living Space.Excellent Layout & Design,Excellent Location Close To Yonge St & All Amenities Schools,Shopping & Transit,Double Garage And Access From Garage To House,Two Car Parking Driveway,Kitchen W/O To Deck,Upgrade Kitchen With High End Appliances,High Efficiency Furnace,Sprinkler System In Backyard,Security System With 2 Cameras. |
| Extras: 5 Tvs In Kitchen & Bedrooms Incl Stove,B/I Dishwasher,Washer,Dryer,Cac & Accessories,Cvac,All Window Coverings,All Elfs,2 Garage Openers,Humidifier,Intercom System,Dust Cleaner System,Gas Barbecue,Security System. |
| Listed Price | $3,600 |
| DOM | 65 |
| Payment Frequency: | Monthly |
| Payment Method: | Cheque |
| Rental Application Required: | Y |
| Deposit Required: | Y |
| Credit Check: | Y |
| Employment Letter | Y |
| Lease Agreement | Y |
| References Required: | Y |
| Occupancy: | Owner |
| Address: | 23 Brookgreene Crescent , Richmond Hill, L4C0M1, Ontario |
| Directions/Cross Streets: | Yonge And Brookside |
| Rooms: | 10 |
| Rooms +: | 3 |
| Bedrooms: | 6 |
| Bedrooms +: | 1 |
| Kitchens: | 1 |
| Kitchens +: | 1 |
| Family Room: | Y |
| Basement: | Fin W/O |
| Furnished: | N |
| Level/Floor | Room | Length(ft) | Width(ft) | Descriptions | |
| Room 1 | Ground | Living | 12.82 | 12.5 | Hardwood Floor, Pot Lights, Window |
| Room 2 | Ground | Dining | 12 | 12.5 | Hardwood Floor, Combined W/Living, Pot Lights |
| Room 3 | Ground | Kitchen | 20.99 | 20.34 | Centre Island, Breakfast Area, W/O To Deck |
| Room 4 | Ground | Family | 16.33 | 20.99 | Hardwood Floor, Gas Fireplace, Pot Lights |
| Room 5 | Ground | Office | 16.27 | 14.33 | Window, Pot Lights |
| Room 6 | 2nd | Master | 37.56 | 18.4 | 5 Pc Ensuite, His/Hers Closets |
| Room 7 | 2nd | 2nd Br | 18.99 | 10.76 | Semi Ensuite, His/Hers Closets |
| Room 8 | 2nd | 3rd Br | 14.24 | 12.14 | Semi Ensuite, W/I Closet |
| Room 9 | 2nd | 4th Br | 12.5 | 12.5 | Semi Ensuite, W/I Closet |
| Room 10 | 2nd | 5th Br | 12.5 | 12.5 | Semi Ensuite, W/I Closet |
| Room 11 | Bsmt | Rec | 37.56 | 16.99 | Broadloom |
| Room 12 | Bsmt | Br | 13.48 | 13.38 | 4 Pc Ensuite, Window |
| Washroom Type | No. of Pieces | Level |
| Washroom Type 1 | 5 | 2nd |
| Washroom Type 2 | 4 | Bsmt |
| Washroom Type 3 | 4 | 2nd |
| Washroom Type 4 | 2 | Bsmt |
| Washroom Type 5 | 2 | Ground |
| Property Type: | Detached |
| Style: | 2-Storey |
| Exterior: | Brick, Stone |
| Garage Type: | Attached |
| (Parking/)Drive: | Pvt Double |
| Drive Parking Spaces: | 2 |
| Pool: | None |
| Private Entrance: | Y |
| Laundry Access: | Ensuite |
| Approximatly Square Footage: | 3500-5000 |
| All Inclusive: | N |
| CAC Included: | Y |
| Hydro Included: | N |
| Water Included: | N |
| Cabel TV Included: | N |
| Common Elements Included: | N |
| Heat Included: | N |
| Parking Included: | Y |
| Fireplace/Stove: | Y |
| Heat Source: | Gas |
| Heat Type: | Forced Air |
| Central Air Conditioning: | Cent |
| Sewers: | Sewers |
| Water: | Municipal |
| Although the information displayed is believed to be accurate, no warranties or representations are made of any kind. |
| RE/MAX REALTY ONE INC., BROKERAGE |
- Listing -1 of 0
|
|

Kambiz Farsian
Sales Representative
Dir:
416-317-4438
Bus:
905-695-7888
Fax:
905-695-0900
| Book Showing | Email a Friend |
Jump To:
At a Glance:
| Type: | Freehold - Detached |
| Area: | York |
| Municipality: | Richmond Hill |
| Neighbourhood: | Westbrook |
| Style: | 2-Storey |
| Lot Size: | x () |
| Approximate Age: | |
| Tax: | $0 |
| Maintenance Fee: | $0 |
| Beds: | 6+1 |
| Baths: | 6 |
| Garage: | 0 |
| Fireplace: | Y |
| Air Conditioning: | |
| Pool: | None |
Locatin Map:

Listing added to your favorite list
Looking for resale homes?

By agreeing to Terms of Use, you will have ability to search up to 329932 listings and access to richer information than found on REALTOR.ca through my website.


