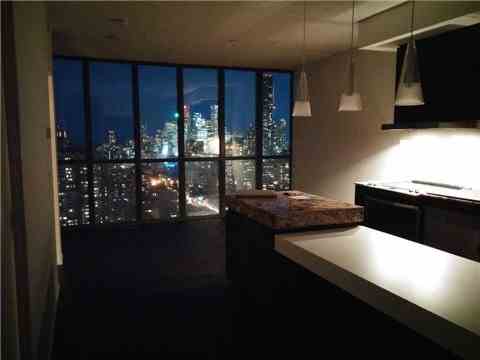Leased
Listing ID: C3228573
101 Charles St East , Unit 2703, Toronto, M4Y1V2, Ontario










| Be The First To Live In This Brand New Unit 1 Bed + Den With 1 Parking And 1 Locker. Huge Balcony. South Clear Facing. Close To Transit, 1 Bedroom+Den, 1 Bath, Approx. 741 Sq.Ft (As Per Builder's Floor Plan). Approx. 9 Ft Ceilings, Floor-To-Ceiling Windows. Pre-Finished Engineered Flooring, Porcelain Tile Floors In Bath. 24Hr Concierge,4 High Speed Elevators,9th Flr Amenities To Include:Outdoor Pool,Yoga/Pilates Studio,His/Hers Steam/Change Rooms,Cardio ... |
| Extras: Stainless Steel Appliances: Fridge, Stove, B/I Dishwasher & Microwave. Washer And Dryer, 1 Parking + 1 Locker. Tenant Pay Hydro. |
| Listed Price | $2,150 |
| Payment Frequency: | Monthly |
| Payment Method: | Cheque |
| Rental Application Required: | Y |
| Deposit Required: | Y |
| Credit Check: | Y |
| Employment Letter | Y |
| Lease Agreement | Y |
| References Required: | Y |
| Buy Option | N |
| Occupancy: | Vacant |
| Address: | 101 Charles St East , Unit 2703, Toronto, M4Y1V2, Ontario |
| Province/State: | Ontario |
| Property Management | Balance Management Co. |
| Condo Corporation No | TSCC |
| Level | 27 |
| Unit No | 03 |
| Directions/Cross Streets: | Bloor/Jarvis |
| Rooms: | 5 |
| Bedrooms: | 1 |
| Bedrooms +: | 1 |
| Kitchens: | 1 |
| Family Room: | N |
| Basement: | None |
| Furnished: | N |
| Washroom Type | No. of Pieces | Level |
| Washroom Type 1 | 4 | Flat |
| Approximatly Age: | New |
| Property Type: | Condo Apt |
| Style: | Apartment |
| Exterior: | Concrete |
| Garage Type: | Undergrnd |
| Garage(/Parking)Space: | 1.00 |
| Drive Parking Spaces: | 1 |
| Park #1 | |
| Parking Type: | Owned |
| Legal Description: | P4 #5 |
| Exposure: | S |
| Balcony: | Open |
| Locker: | Owned |
| Pet Permited: | Restrict |
| Approximatly Age: | New |
| Approximatly Square Footage: | 700-799 |
| Building Amenities: | Concierge, Exercise Room, Outdoor Pool, Party/Meeting Room, Rooftop Deck/Garden, Security System |
| Property Features: | Clear View, Hospital, Library, Public Transit, Rec Centre |
| All Inclusive: | N |
| CAC Included: | Y |
| Hydro Included: | N |
| Water Included: | Y |
| Cabel TV Included: | N |
| Common Elements Included: | Y |
| Heat Included: | Y |
| Parking Included: | Y |
| Building Insurance Included: | Y |
| Fireplace/Stove: | N |
| Heat Source: | Gas |
| Heat Type: | Forced Air |
| Central Air Conditioning: | Cent |
| Central Vac: | N |
| Laundry Level: | Main |
| Elevator Lift: | Y |
| Although the information displayed is believed to be accurate, no warranties or representations are made of any kind. |
| RIGHT AT HOME REALTY INC., BROKERAGE |
- Listing -1 of 0
|
|

Kambiz Farsian
Sales Representative
Dir:
416-317-4438
Bus:
905-695-7888
Fax:
905-695-0900
| Book Showing | Email a Friend |
Jump To:
At a Glance:
| Type: | Condo - Condo Apt |
| Area: | Toronto |
| Municipality: | Toronto |
| Neighbourhood: | Church-Yonge Corridor |
| Style: | Apartment |
| Lot Size: | x () |
| Approximate Age: | New |
| Tax: | $0 |
| Maintenance Fee: | $0 |
| Beds: | 1+1 |
| Baths: | 1 |
| Garage: | 1 |
| Fireplace: | N |
| Air Conditioning: | |
| Pool: |
Locatin Map:

Listing added to your favorite list
Looking for resale homes?

By agreeing to Terms of Use, you will have ability to search up to 323184 listings and access to richer information than found on REALTOR.ca through my website.


