$1,289,000
Available - For Sale
Listing ID: N12199936
45 Robert Berry Cres , King, L7B 1L6, York

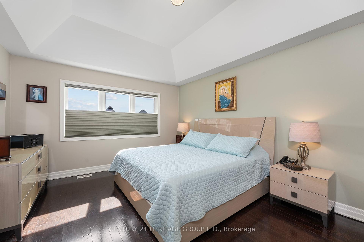
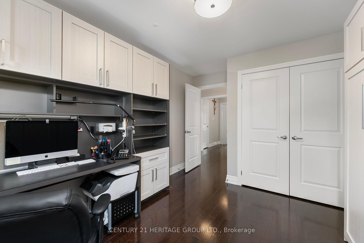
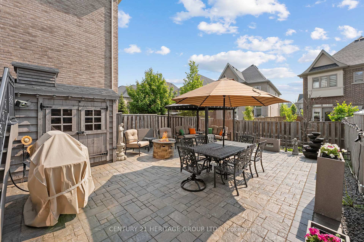
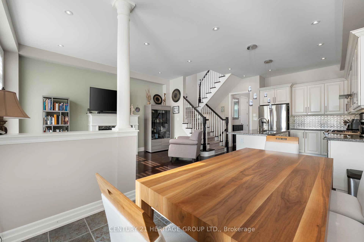
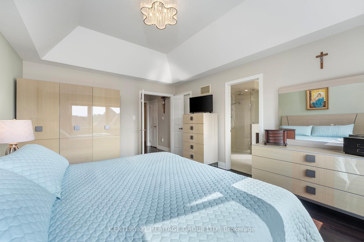
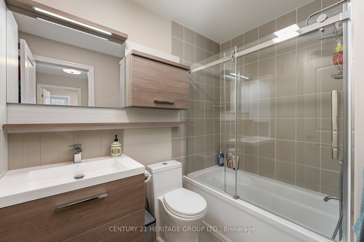

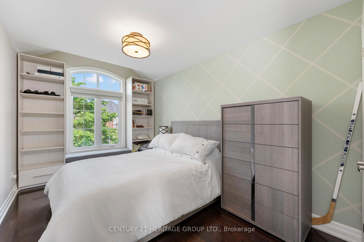
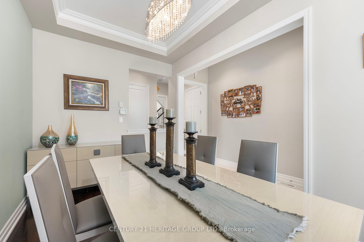
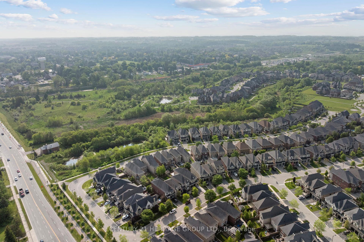
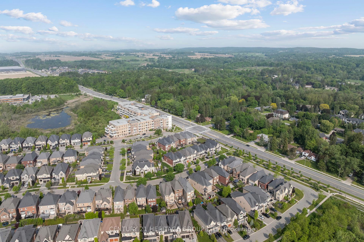
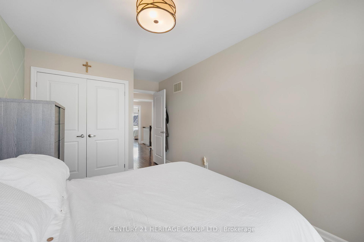
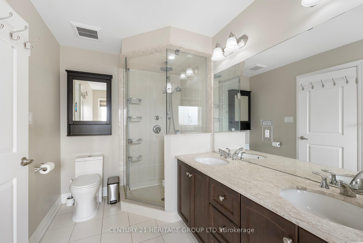

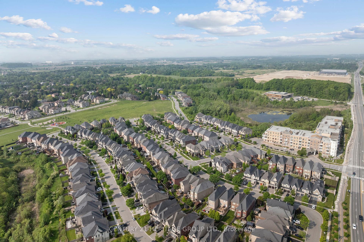
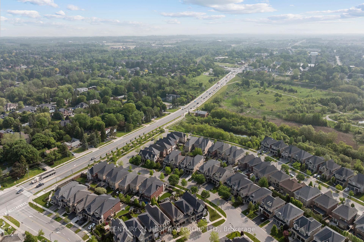
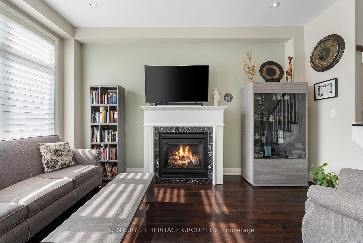
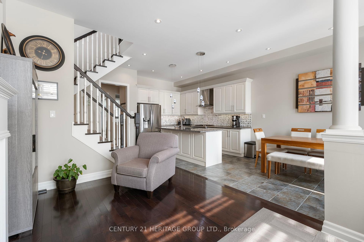
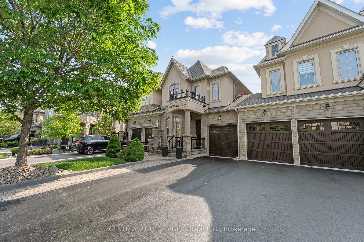
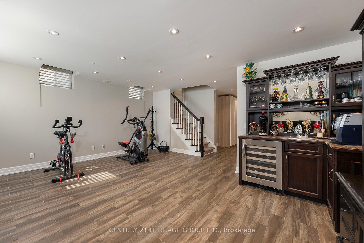
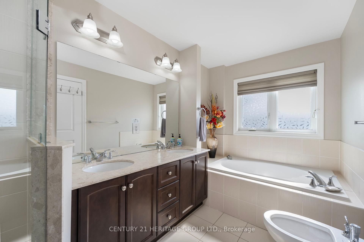
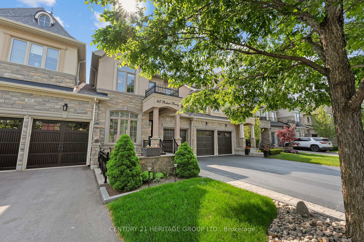
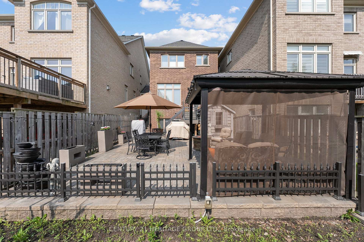
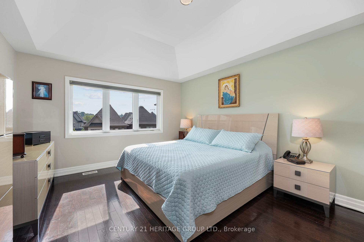
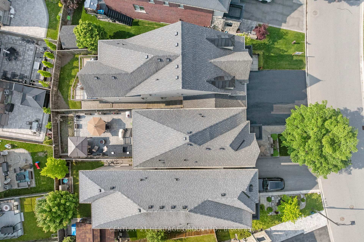

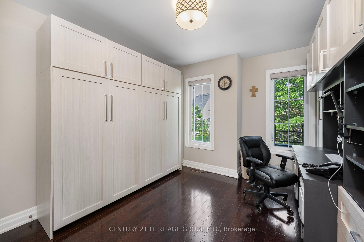
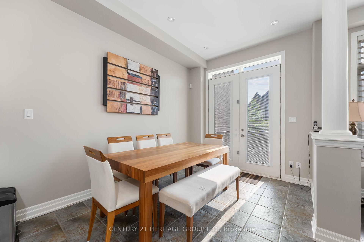
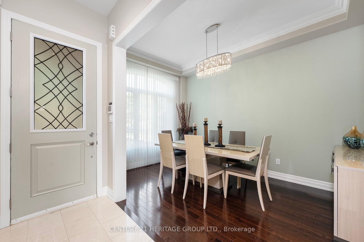
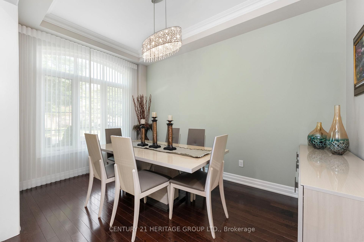


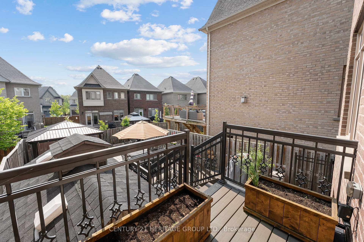
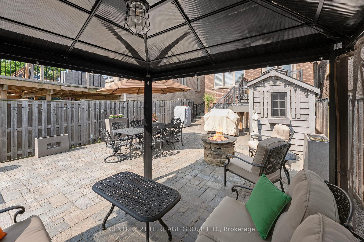

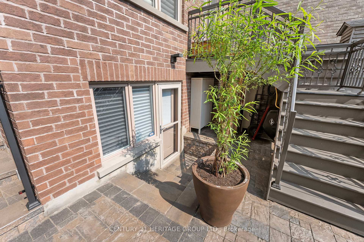
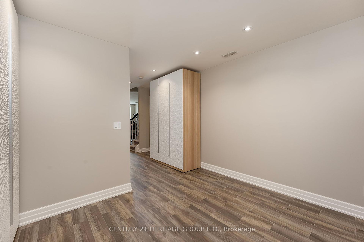
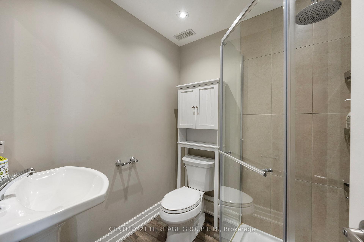
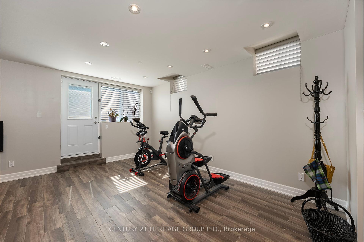
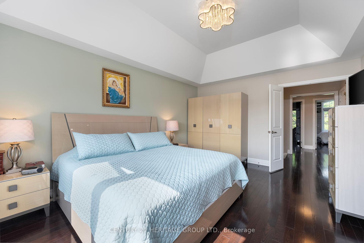
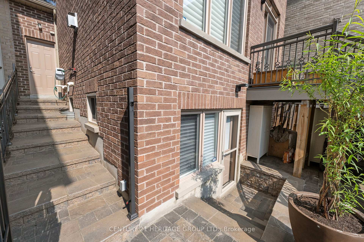
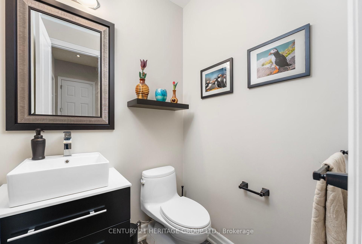
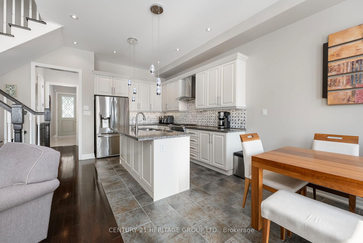


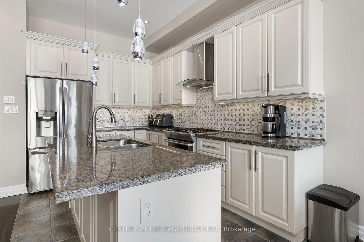
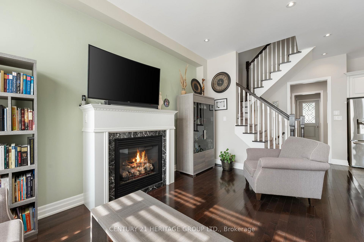


















































| Welcome to 45 Robert Berry - Elegance, Function & Prime King City Living - Discover this beautifully upgraded 3-bedroom, 4-bathroom home that blends style and everyday function. At its heart is a chef-inspired kitchen with a large granite island, ample storage, crown moulding, undermount lighting, stainless steel appliances, a gas stove & reverse osmosis system, perfect for home cooking enthusiasts. The open-concept layout flows into the living and eat-in areas with a walkout to a beautifully landscaped backyard, ideal for entertaining or relaxing. The luxurious primary suite features a tray ceiling, a large walk-in closet, and a spa-like 6-piece ensuite. On the 2nd floor, enjoy the convenience of laundry with extra cabinets for storage. The 2nd bedroom includes custom built-in bookshelves & a window bench, while the third bedroom serves as a flexible space with a Murphy bed and built-in desk, great for guests or a home office. Step outside into a private oasis with a composite deck, interlock patio, gazebo with lighting, and a garden shed, perfect for hosting family dinners or quiet relaxation. Enjoy direct garage access with an exterior backyard door, heater, and tire rack. Inside, you'll find upgraded stairs & railings, Hunter Douglas blinds throughout, central vac and smart details for modern living. The professionally finished basement includes a bright rec room with 9 ceilings, a built-in bar, a walk-up with proper drainage, large cantina, more storage and soundproof ceilings. Additional features include a backflow valve, 200 amp service. Located near King City's vibrant core and Hwy 400 this is luxury, comfort, and convenience all in one. |
| Price | $1,289,000 |
| Taxes: | $6295.74 |
| Occupancy: | Owner |
| Address: | 45 Robert Berry Cres , King, L7B 1L6, York |
| Directions/Cross Streets: | King Rd and Bruns Blvd |
| Rooms: | 7 |
| Rooms +: | 2 |
| Bedrooms: | 3 |
| Bedrooms +: | 0 |
| Family Room: | F |
| Basement: | Finished wit |
| Level/Floor | Room | Length(ft) | Width(ft) | Descriptions | |
| Room 1 | Main | Dining Ro | 8.63 | 13.71 | Large Window, Hardwood Floor |
| Room 2 | Main | Kitchen | 8.89 | 14.14 | Combined w/Br |
| Room 3 | Main | Living Ro | 10.63 | 16.7 | |
| Room 4 | Main | Powder Ro | 4.56 | 5.35 | |
| Room 5 | Second | Primary B | 12.07 | 15.88 | 6 Pc Ensuite, Walk-In Closet(s) |
| Room 6 | Second | Bedroom 2 | 10.53 | 14.5 | B/I Bookcase, Closet |
| Room 7 | Second | Bedroom 3 | 8.63 | 15.91 | B/I Desk, Double Closet |
| Room 8 | Second | Laundry | 6.17 | 4.95 | |
| Room 9 | Second | Bathroom | 5.35 | 8.5 | 4 Pc Bath |
| Room 10 | Basement | Recreatio | 19.48 | 15.25 | Walk-Up, Large Window, B/I Bar |
| Room 11 | Basement | Den | 12.89 | 5.48 | B/I Shelves |
| Room 12 | Basement | Bathroom | 6.3 | 6.23 | 3 Pc Bath |
| Washroom Type | No. of Pieces | Level |
| Washroom Type 1 | 6 | Second |
| Washroom Type 2 | 4 | Second |
| Washroom Type 3 | 2 | Main |
| Washroom Type 4 | 3 | Basement |
| Washroom Type 5 | 0 | |
| Washroom Type 6 | 6 | Second |
| Washroom Type 7 | 4 | Second |
| Washroom Type 8 | 2 | Main |
| Washroom Type 9 | 3 | Basement |
| Washroom Type 10 | 0 | |
| Washroom Type 11 | 6 | Second |
| Washroom Type 12 | 4 | Second |
| Washroom Type 13 | 2 | Main |
| Washroom Type 14 | 3 | Basement |
| Washroom Type 15 | 0 |
| Total Area: | 0.00 |
| Property Type: | Att/Row/Townhouse |
| Style: | 2-Storey |
| Exterior: | Brick, Stone |
| Garage Type: | Built-In |
| (Parking/)Drive: | Private |
| Drive Parking Spaces: | 2 |
| Park #1 | |
| Parking Type: | Private |
| Park #2 | |
| Parking Type: | Private |
| Pool: | None |
| Approximatly Square Footage: | 1500-2000 |
| CAC Included: | N |
| Water Included: | N |
| Cabel TV Included: | N |
| Common Elements Included: | N |
| Heat Included: | N |
| Parking Included: | N |
| Condo Tax Included: | N |
| Building Insurance Included: | N |
| Fireplace/Stove: | Y |
| Heat Type: | Forced Air |
| Central Air Conditioning: | Central Air |
| Central Vac: | Y |
| Laundry Level: | Syste |
| Ensuite Laundry: | F |
| Sewers: | Sewer |
$
%
Years
This calculator is for demonstration purposes only. Always consult a professional
financial advisor before making personal financial decisions.
| Although the information displayed is believed to be accurate, no warranties or representations are made of any kind. |
| CENTURY 21 HERITAGE GROUP LTD. |
- Listing -1 of 0
|
|

Kambiz Farsian
Sales Representative
Dir:
416-317-4438
Bus:
905-695-7888
Fax:
905-695-0900
| Virtual Tour | Book Showing | Email a Friend |
Jump To:
At a Glance:
| Type: | Freehold - Att/Row/Townhouse |
| Area: | York |
| Municipality: | King |
| Neighbourhood: | King City |
| Style: | 2-Storey |
| Lot Size: | x 116.89(Feet) |
| Approximate Age: | |
| Tax: | $6,295.74 |
| Maintenance Fee: | $0 |
| Beds: | 3 |
| Baths: | 4 |
| Garage: | 0 |
| Fireplace: | Y |
| Air Conditioning: | |
| Pool: | None |
Locatin Map:
Payment Calculator:

Listing added to your favorite list
Looking for resale homes?

By agreeing to Terms of Use, you will have ability to search up to 321815 listings and access to richer information than found on REALTOR.ca through my website.


