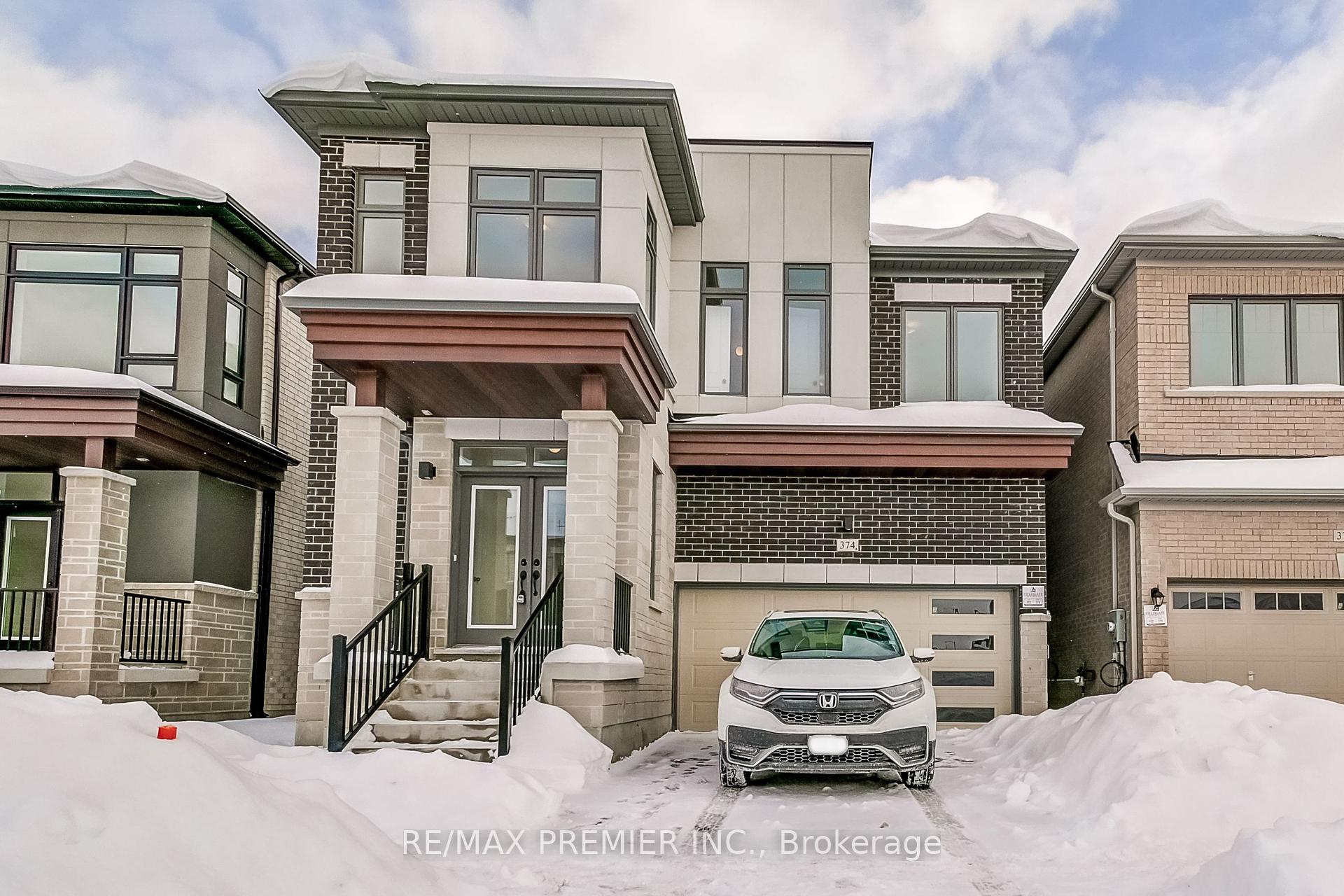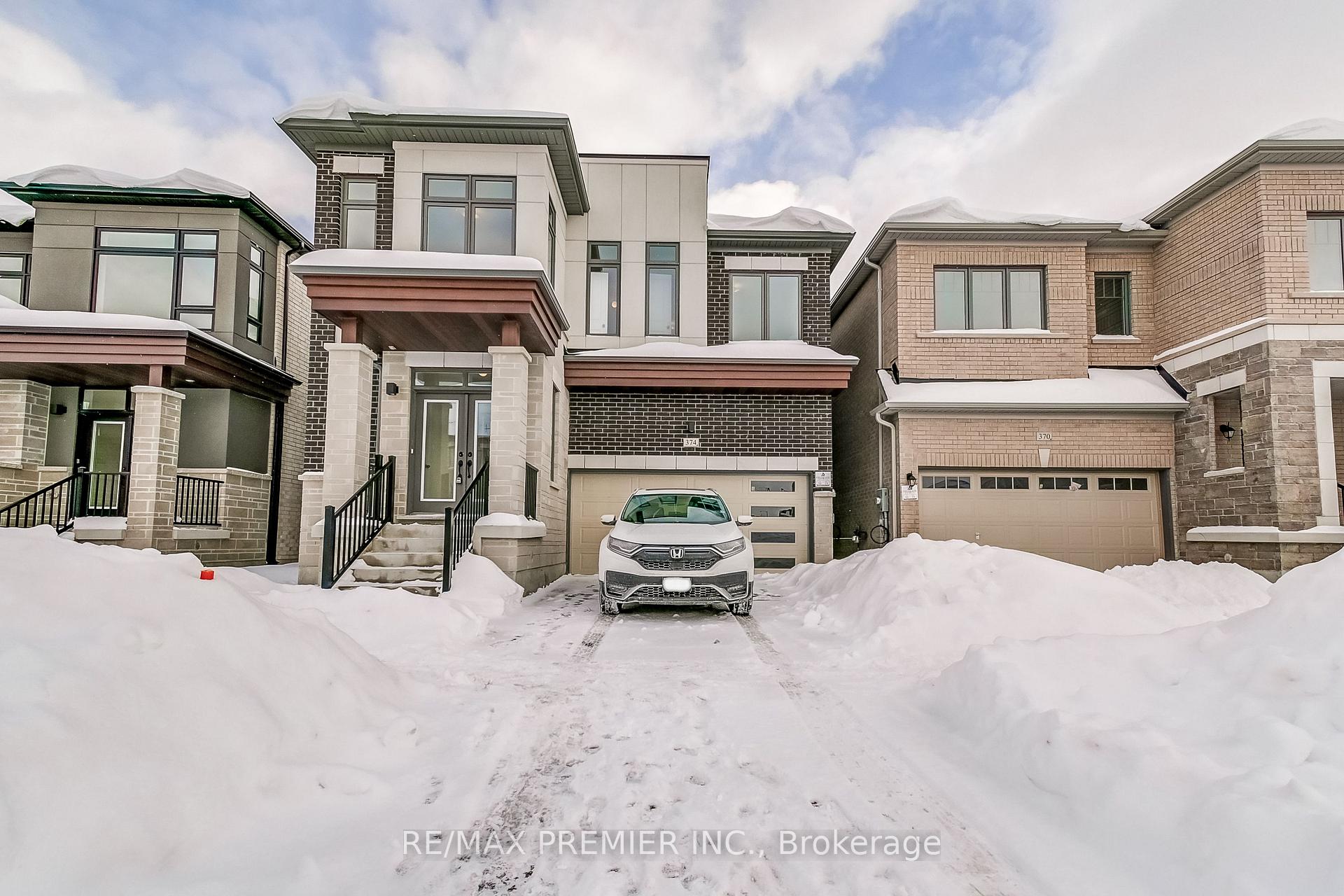$1,564,990
Available - For Sale
Listing ID: N12196579
374 Boundary Boulevard , Whitchurch-Stouffville, L4A 5E2, York




















































































































| Welcome to your dream home in Stouffville. Band New By Fieldgate Homes! The Henry Model Boating Over 3,100 square feet of above-ground captivating living space! Full Walkout Basement Premium lot backing onto Pond. Bright light flows through this elegant 5-bedroom, 4.5-bathroom gorgeous home w/timeless hardwood flooring. This stunning all-brick and Stone Modern design features a main floor guest suite with extra 3 piece bathroom, highly desirable 2nd floor laundry, main and 2nd floor 9 ft ceiling, master bedroom featuring his/hers walk-in closets and 5-piece en-suite. Enjoying relaxing ambiance of a spacious family room layout w/cozy fireplace, living and dining room, upgraded kitchen and breakfast area, perfect for entertaining and family gatherings. The sleek design of the gourmet custom kitchen is a chef's delight, this home offers endless possibilities! Don't miss this one! |
| Price | $1,564,990 |
| Taxes: | $0.00 |
| Occupancy: | Vacant |
| Address: | 374 Boundary Boulevard , Whitchurch-Stouffville, L4A 5E2, York |
| Directions/Cross Streets: | Mckean Drive and York Durham Line |
| Rooms: | 11 |
| Bedrooms: | 6 |
| Bedrooms +: | 0 |
| Family Room: | T |
| Basement: | Full, Unfinished |
| Level/Floor | Room | Length(ft) | Width(ft) | Descriptions | |
| Room 1 | Ground | Kitchen | 16.01 | 10 | Stainless Steel Appl, Stone Counters, Family Size Kitchen |
| Room 2 | Ground | Breakfast | 13.48 | 8.53 | Open Concept, Combined w/Kitchen |
| Room 3 | Ground | Family Ro | 17.97 | 10.99 | Hardwood Floor, Fireplace, Open Concept |
| Room 4 | Ground | Den | 10.99 | 8.99 | 3 Pc Ensuite, Closet, Window |
| Room 5 | Ground | Living Ro | 20.04 | 16.56 | Hardwood Floor, Open Concept, Combined w/Living |
| Room 6 | Ground | Dining Ro | 20.04 | 16.56 | Hardwood Floor, Open Concept, Combined w/Living |
| Room 7 | Second | Primary B | 18.04 | 12.14 | 5 Pc Ensuite, Walk-In Closet(s), Large Window |
| Room 8 | Second | Bedroom 2 | 12.14 | 10 | Semi Ensuite, Large Window, Large Closet |
| Room 9 | Second | Bedroom 3 | 12.2 | 10 | Semi Ensuite, Large Window, Large Closet |
| Room 10 | Second | Bedroom 4 | 12.2 | 10 | Semi Ensuite, Large Closet, Large Window |
| Room 11 | Second | Bedroom 5 | 10.56 | 10.63 | Large Closet, Large Window, Large Window |
| Washroom Type | No. of Pieces | Level |
| Washroom Type 1 | 5 | Second |
| Washroom Type 2 | 4 | Second |
| Washroom Type 3 | 4 | Second |
| Washroom Type 4 | 3 | Ground |
| Washroom Type 5 | 2 | Ground |
| Washroom Type 6 | 5 | Second |
| Washroom Type 7 | 4 | Second |
| Washroom Type 8 | 4 | Second |
| Washroom Type 9 | 3 | Ground |
| Washroom Type 10 | 2 | Ground |
| Total Area: | 0.00 |
| Approximatly Age: | New |
| Property Type: | Detached |
| Style: | 2-Storey |
| Exterior: | Brick, Stone |
| Garage Type: | Attached |
| (Parking/)Drive: | Private |
| Drive Parking Spaces: | 2 |
| Park #1 | |
| Parking Type: | Private |
| Park #2 | |
| Parking Type: | Private |
| Pool: | None |
| Approximatly Age: | New |
| Approximatly Square Footage: | 2500-3000 |
| CAC Included: | N |
| Water Included: | N |
| Cabel TV Included: | N |
| Common Elements Included: | N |
| Heat Included: | N |
| Parking Included: | N |
| Condo Tax Included: | N |
| Building Insurance Included: | N |
| Fireplace/Stove: | Y |
| Heat Type: | Forced Air |
| Central Air Conditioning: | Central Air |
| Central Vac: | N |
| Laundry Level: | Syste |
| Ensuite Laundry: | F |
| Sewers: | Sewer |
| Utilities-Cable: | Y |
| Utilities-Hydro: | Y |
$
%
Years
This calculator is for demonstration purposes only. Always consult a professional
financial advisor before making personal financial decisions.
| Although the information displayed is believed to be accurate, no warranties or representations are made of any kind. |
| RE/MAX PREMIER INC. |
- Listing -1 of 0
|
|

Kambiz Farsian
Sales Representative
Dir:
416-317-4438
Bus:
905-695-7888
Fax:
905-695-0900
| Book Showing | Email a Friend |
Jump To:
At a Glance:
| Type: | Freehold - Detached |
| Area: | York |
| Municipality: | Whitchurch-Stouffville |
| Neighbourhood: | Stouffville |
| Style: | 2-Storey |
| Lot Size: | x 98.00(Feet) |
| Approximate Age: | New |
| Tax: | $0 |
| Maintenance Fee: | $0 |
| Beds: | 6 |
| Baths: | 5 |
| Garage: | 0 |
| Fireplace: | Y |
| Air Conditioning: | |
| Pool: | None |
Locatin Map:
Payment Calculator:

Listing added to your favorite list
Looking for resale homes?

By agreeing to Terms of Use, you will have ability to search up to 330166 listings and access to richer information than found on REALTOR.ca through my website.


