$2,998,888
Available - For Sale
Listing ID: N12143270
56 Taurus Cres , East Gwillimbury, L9N 0P9, York
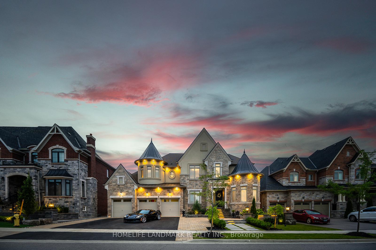
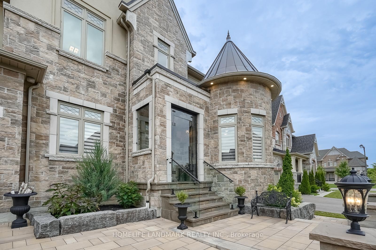
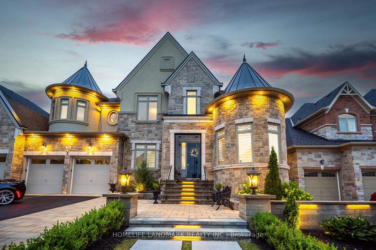
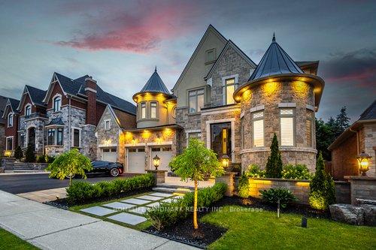
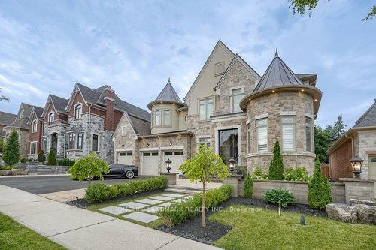
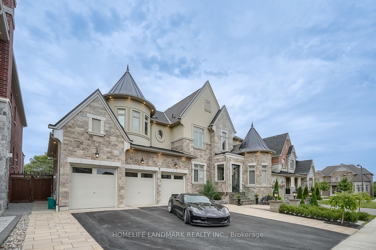
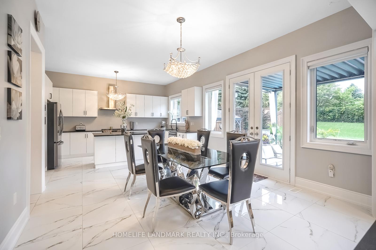
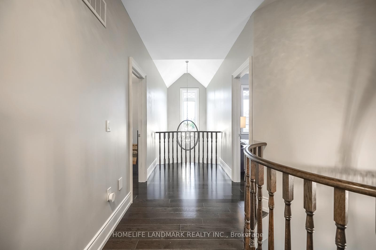
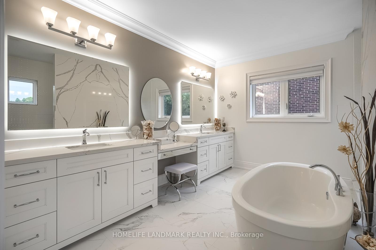
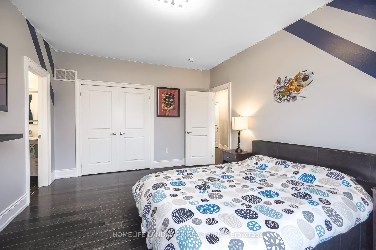
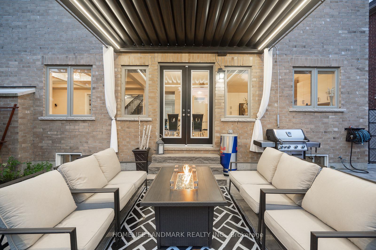
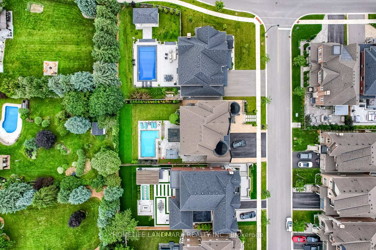
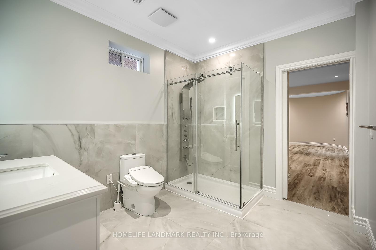
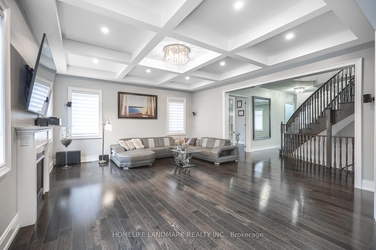
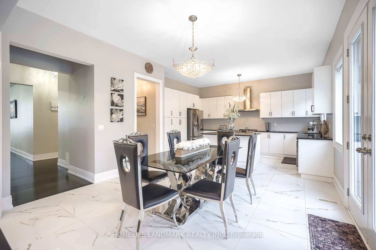
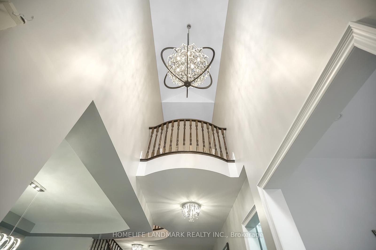
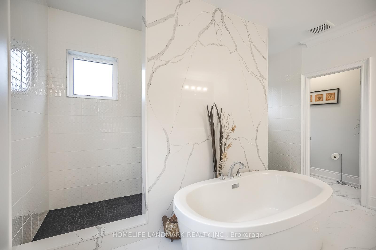
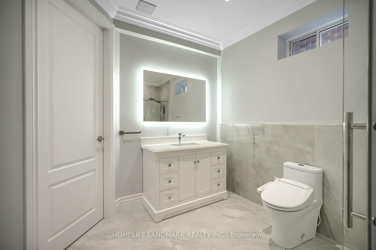
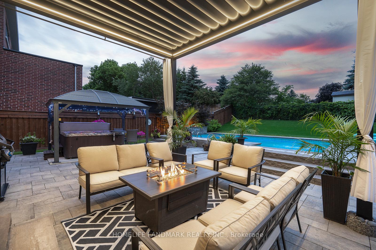
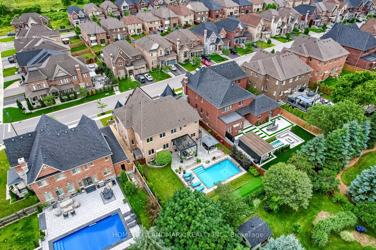
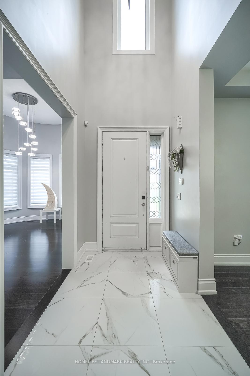
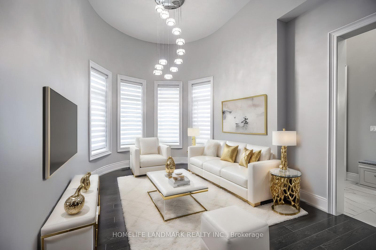
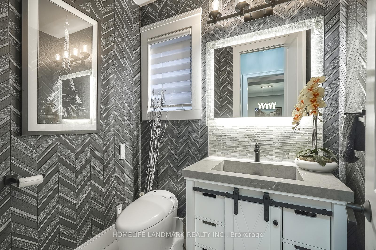
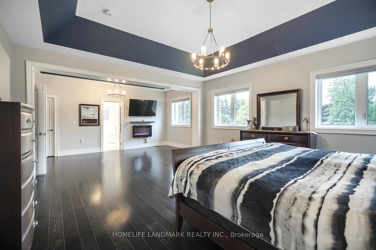
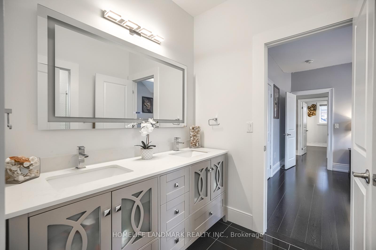
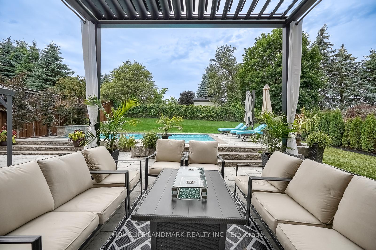
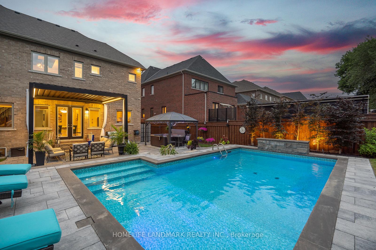
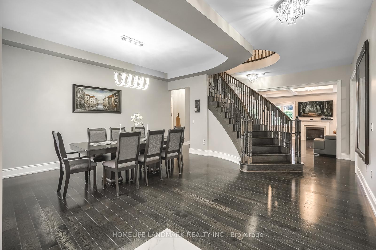
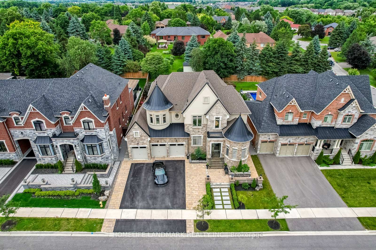
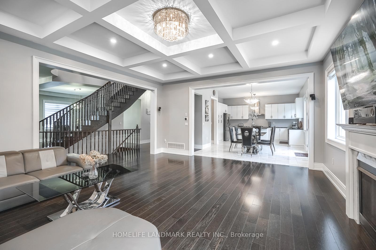
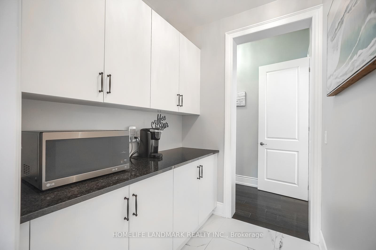
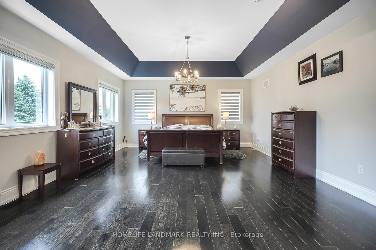
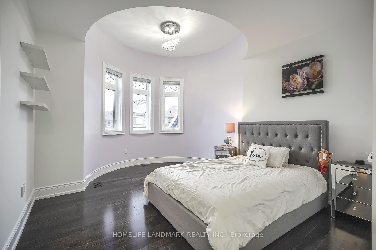
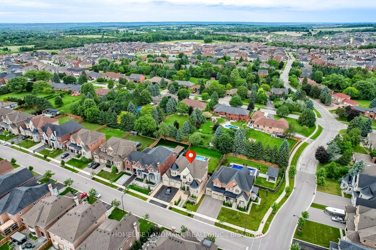
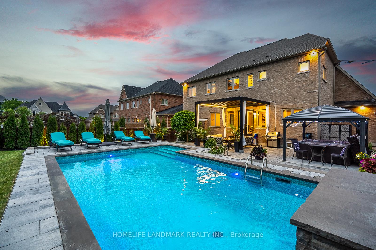





































| Welcome to this Architecturally Exquisite Home in the highly sought-after Sharon Village Neighborhood. This spacious and thoughtfully laid out Model Home features an impressive 4280+ sqft. Situated on a Premium 69 x 142.52 Lot with Southern Exposure, a Backyard Oasis, a custom-built pergola, and an inground pool. 3 car garage with 9 total parking spaces. Fabulous in-law suite in the partially finished basement with an Ensuite bathroom. Features include 10 ft ceilings on the main, 9 Ft Bsmt & 9 Ft 2nd Floor. Detailed Waffle in the Family Room and Tray Ceilings in the Primary Bedroom. Oversized shower with Drip Area, free-standing Oval Tub in spa-inspired ensuite. Main floor office, heated floor laundry, and more... $$$$ spent on landscaping and interlock and more.... Bright, spacious, and suitable for entertaining on a grand scale inside and out. Don't miss your opportunity to call this GEM home! **Please note that the living room is virtually staged** Built Energy Star Compliance For Maximum Efficiency. Minutes to the GO station & Hwy 404, Upper Canada Mall & major box retail. Parks & open spaces, as well as miles of groomed trails, surround this masterfully planned community. |
| Price | $2,998,888 |
| Taxes: | $10205.26 |
| Occupancy: | Owner |
| Address: | 56 Taurus Cres , East Gwillimbury, L9N 0P9, York |
| Directions/Cross Streets: | Leslie & Greenlane |
| Rooms: | 10 |
| Rooms +: | 1 |
| Bedrooms: | 4 |
| Bedrooms +: | 1 |
| Family Room: | T |
| Basement: | Partially Fi |
| Level/Floor | Room | Length(ft) | Width(ft) | Descriptions | |
| Room 1 | Main | Kitchen | 16.4 | 10 | Quartz Counter, Centre Island, Family Size Kitchen |
| Room 2 | Main | Breakfast | 12.99 | 14.01 | Breakfast Area, French Doors |
| Room 3 | Main | Den | 10.79 | 12 | Large Window, French Doors, Hardwood Floor |
| Room 4 | Main | Family Ro | 20.01 | 16.99 | Gas Fireplace, Hardwood Floor, Coffered Ceiling(s) |
| Room 5 | Main | Dining Ro | 12 | 18.01 | Hardwood Floor, Large Window |
| Room 6 | Second | Primary B | 18.01 | 16.99 | Hardwood Floor, Moulded Ceiling, 5 Pc Ensuite |
| Room 7 | Second | Sitting | 7.08 | 17.81 | Combined w/Br, Electric Fireplace, Large Closet |
| Room 8 | Second | Bedroom 2 | 11.18 | 15.58 | 3 Pc Ensuite, Hardwood Floor, Walk-In Closet(s) |
| Room 9 | Second | Bedroom 3 | 12.2 | 15.09 | Cathedral Ceiling(s), 4 Pc Ensuite, Hardwood Floor |
| Room 10 | Second | Bedroom 4 | 12 | 12.79 | 4 Pc Ensuite, Bay Window, Walk-In Closet(s) |
| Room 11 | Basement | Bedroom 5 | 10.99 | 16.7 | 3 Pc Ensuite, Vinyl Floor, Window |
| Room 12 | Main | Laundry | 8.99 | 8.99 | Heated Floor, 2 Pc Bath, B/I Closet |
| Washroom Type | No. of Pieces | Level |
| Washroom Type 1 | 2 | Main |
| Washroom Type 2 | 3 | Basement |
| Washroom Type 3 | 5 | Second |
| Washroom Type 4 | 4 | Second |
| Washroom Type 5 | 3 | Second |
| Total Area: | 0.00 |
| Property Type: | Detached |
| Style: | 2-Storey |
| Exterior: | Stone, Stucco (Plaster) |
| Garage Type: | Built-In |
| Drive Parking Spaces: | 6 |
| Pool: | Inground |
| Approximatly Square Footage: | 3500-5000 |
| CAC Included: | N |
| Water Included: | N |
| Cabel TV Included: | N |
| Common Elements Included: | N |
| Heat Included: | N |
| Parking Included: | N |
| Condo Tax Included: | N |
| Building Insurance Included: | N |
| Fireplace/Stove: | Y |
| Heat Type: | Forced Air |
| Central Air Conditioning: | Central Air |
| Central Vac: | N |
| Laundry Level: | Syste |
| Ensuite Laundry: | F |
| Sewers: | Sewer |
$
%
Years
This calculator is for demonstration purposes only. Always consult a professional
financial advisor before making personal financial decisions.
| Although the information displayed is believed to be accurate, no warranties or representations are made of any kind. |
| HOMELIFE LANDMARK REALTY INC. |
- Listing -1 of 0
|
|

Kambiz Farsian
Sales Representative
Dir:
416-317-4438
Bus:
905-695-7888
Fax:
905-695-0900
| Book Showing | Email a Friend |
Jump To:
At a Glance:
| Type: | Freehold - Detached |
| Area: | York |
| Municipality: | East Gwillimbury |
| Neighbourhood: | Sharon |
| Style: | 2-Storey |
| Lot Size: | x 142.52(Feet) |
| Approximate Age: | |
| Tax: | $10,205.26 |
| Maintenance Fee: | $0 |
| Beds: | 4+1 |
| Baths: | 6 |
| Garage: | 0 |
| Fireplace: | Y |
| Air Conditioning: | |
| Pool: | Inground |
Locatin Map:
Payment Calculator:

Listing added to your favorite list
Looking for resale homes?

By agreeing to Terms of Use, you will have ability to search up to 321555 listings and access to richer information than found on REALTOR.ca through my website.


