$736,000
Available - For Sale
Listing ID: W12175103
15 Legion Road , Toronto, M8V 0A9, Toronto
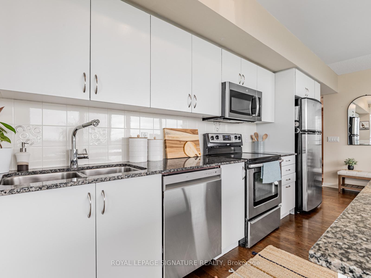
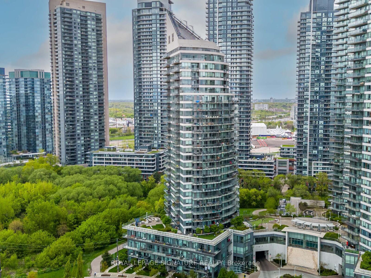
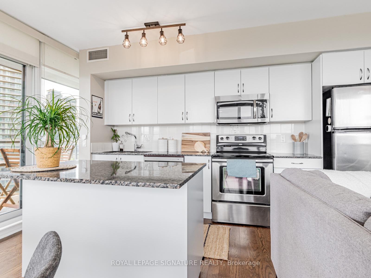
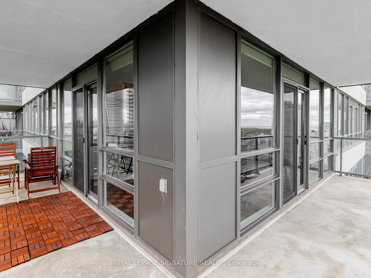
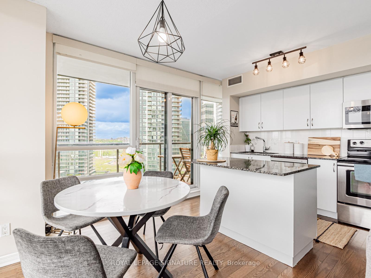
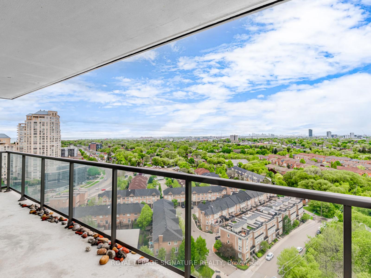
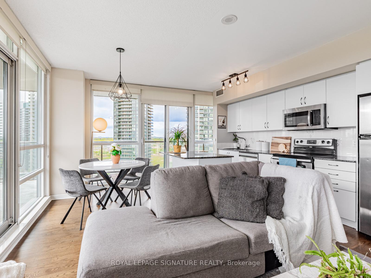
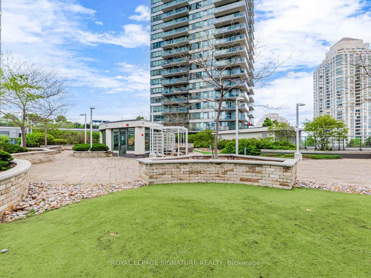
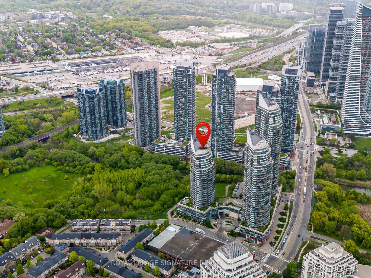
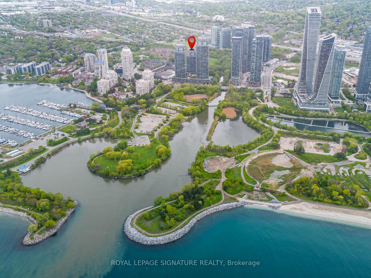
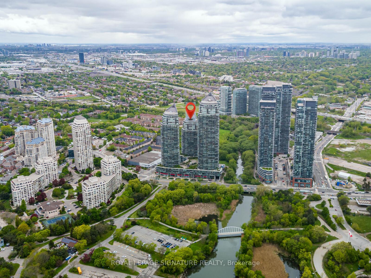
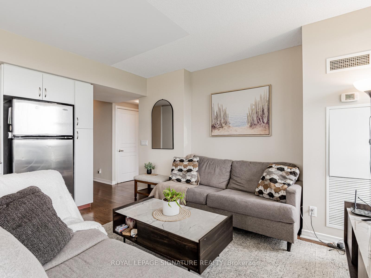
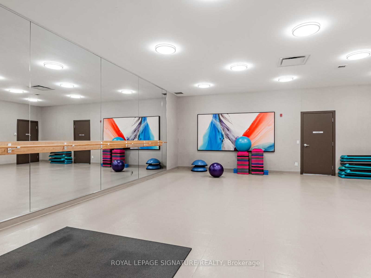
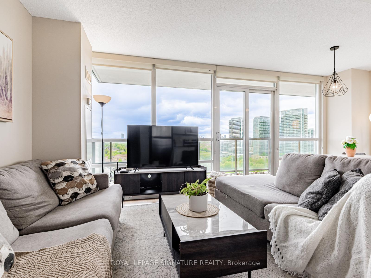
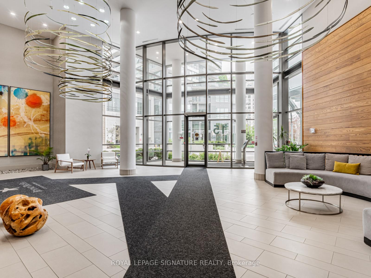

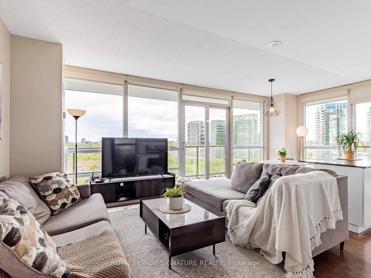
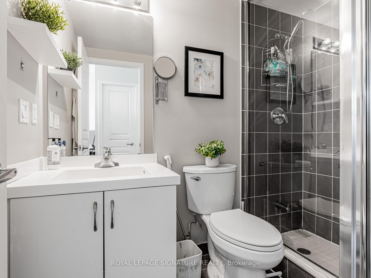
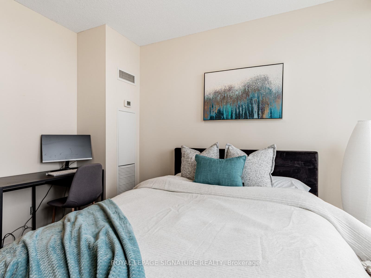
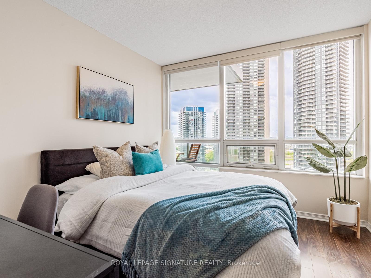
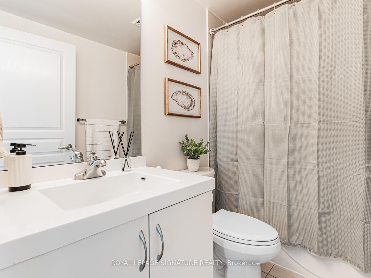
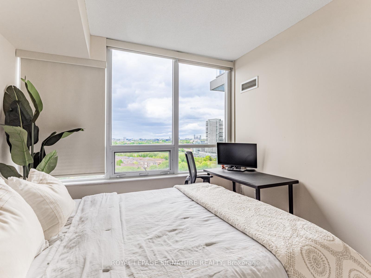
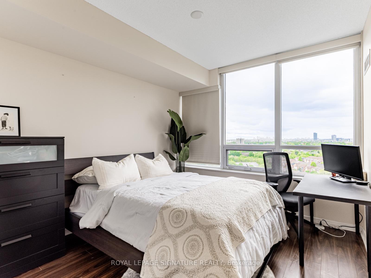
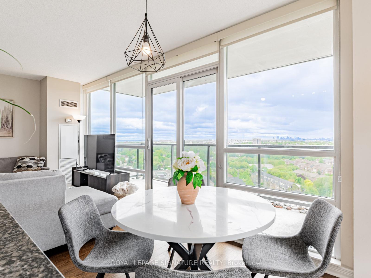
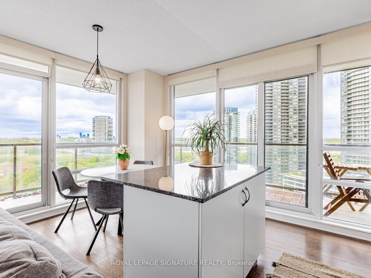

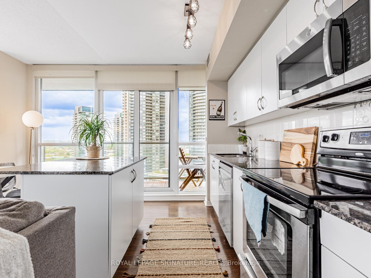

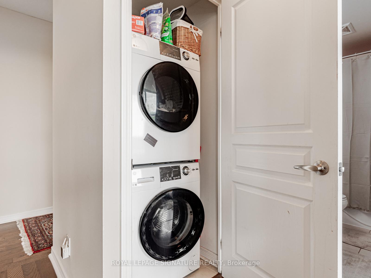
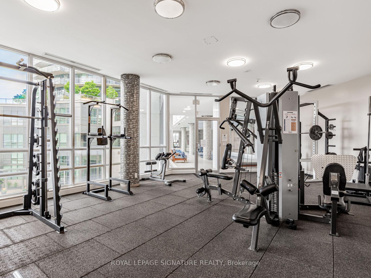
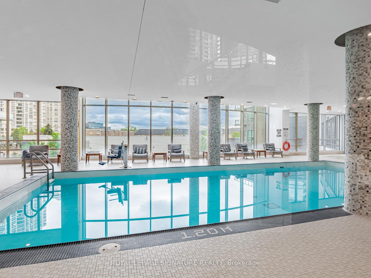
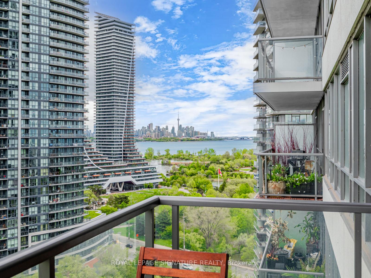
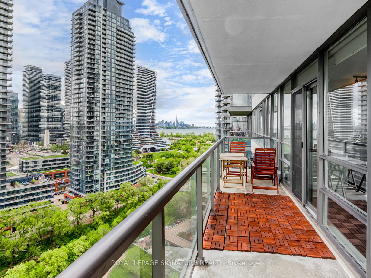
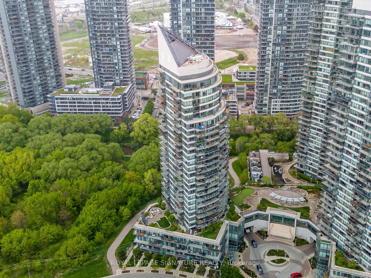
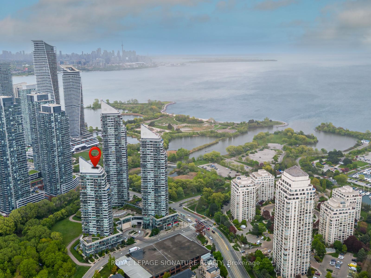





































| Discover urban lakeside living in this beautifully maintained 2-bedroom, 2-bathroom corner suite at Beyond the Sea North Tower in Mimico. Located just flip-flop distance from scenic Humber Bay Park, this 904sq. ft. unit features a smart, open-concept layout with hardwood floors, floor-to-ceiling windows that bathe the unit in natural light, a modern kitchen complete with granite countertops, stainless steel appliances, and a centre island perfect for casual meals or entertaining. Two generous-sized bedrooms offer comfort and flexibility, including a spacious primary bedroom with a walk-in closet and private ensuite for added luxury. A 239 sq. ft wraparound balcony delivers expansive cityscape, CN Tower, and lake views. Included with the unit are one parking space and a locker for added convenience. Residents enjoy a full suite of resort-style amenities including an indoor pool, hot tub, sauna, fully equipped gym, yoga and cardio rooms, BBQ area, and more - all within walking distance to waterfront trails, shops, and restaurants. Enjoy easy access to transit, the GO Train, the Gardiner Expressway, and Highways 427 & 401. Currently rented for $3,400/month, the tenants are on a month-to-month lease and are flexible and accommodating with their future plans, presenting an ideal opportunity for investors or future end-users. Maintenance fees include water, heat, and A/C. Smart layout, unbeatable location - this is condo living done right. Own the view and elevate your lifestyle. |
| Price | $736,000 |
| Taxes: | $3150.00 |
| Assessment Year: | 2024 |
| Occupancy: | Tenant |
| Address: | 15 Legion Road , Toronto, M8V 0A9, Toronto |
| Postal Code: | M8V 0A9 |
| Province/State: | Toronto |
| Directions/Cross Streets: | Lakeshore Blvd & Parklawn Rd |
| Level/Floor | Room | Length(ft) | Width(ft) | Descriptions | |
| Room 1 | Main | Foyer | 11.25 | 4 | Closet, Hardwood Floor |
| Room 2 | Main | Living Ro | 20.66 | 15.15 | Hardwood Floor, Combined w/Kitchen, Window Floor to Ceil |
| Room 3 | Main | Dining Ro | 20.66 | 15.15 | Hardwood Floor, Combined w/Kitchen, Window Floor to Ceil |
| Room 4 | Main | Kitchen | 20.66 | 15.15 | Hardwood Floor, Combined w/Living, Stainless Steel Appl |
| Room 5 | Main | Primary B | 10.33 | 10.33 | 3 Pc Ensuite, Walk-In Closet(s) |
| Room 6 | Main | Bedroom 2 | 11.51 | 12.82 | Closet, Large Window |
| Room 7 | Main | Bathroom | 7.51 | 4.99 | 3 Pc Ensuite, Tile Floor |
| Room 8 | Main | Bathroom | 7.84 | 4.99 | 4 Pc Bath, Tile Floor |
| Washroom Type | No. of Pieces | Level |
| Washroom Type 1 | 4 | Main |
| Washroom Type 2 | 3 | Main |
| Washroom Type 3 | 0 | |
| Washroom Type 4 | 0 | |
| Washroom Type 5 | 0 | |
| Washroom Type 6 | 4 | Main |
| Washroom Type 7 | 3 | Main |
| Washroom Type 8 | 0 | |
| Washroom Type 9 | 0 | |
| Washroom Type 10 | 0 |
| Total Area: | 0.00 |
| Washrooms: | 2 |
| Heat Type: | Forced Air |
| Central Air Conditioning: | Central Air |
$
%
Years
This calculator is for demonstration purposes only. Always consult a professional
financial advisor before making personal financial decisions.
| Although the information displayed is believed to be accurate, no warranties or representations are made of any kind. |
| ROYAL LEPAGE SIGNATURE REALTY |
- Listing -1 of 0
|
|

Kambiz Farsian
Sales Representative
Dir:
416-317-4438
Bus:
905-695-7888
Fax:
905-695-0900
| Virtual Tour | Book Showing | Email a Friend |
Jump To:
At a Glance:
| Type: | Com - Condo Apartment |
| Area: | Toronto |
| Municipality: | Toronto W06 |
| Neighbourhood: | Mimico |
| Style: | Apartment |
| Lot Size: | x 0.00() |
| Approximate Age: | |
| Tax: | $3,150 |
| Maintenance Fee: | $950 |
| Beds: | 2 |
| Baths: | 2 |
| Garage: | 0 |
| Fireplace: | N |
| Air Conditioning: | |
| Pool: |
Locatin Map:
Payment Calculator:

Listing added to your favorite list
Looking for resale homes?

By agreeing to Terms of Use, you will have ability to search up to 302977 listings and access to richer information than found on REALTOR.ca through my website.


