$599,000
Available - For Sale
Listing ID: E12242858
75 Bamburgh Circ , Toronto, M1W 3W1, Toronto




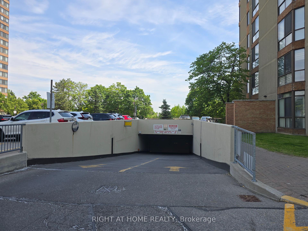
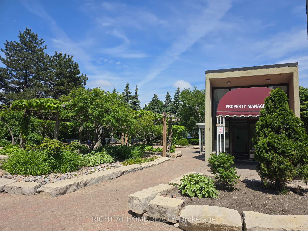
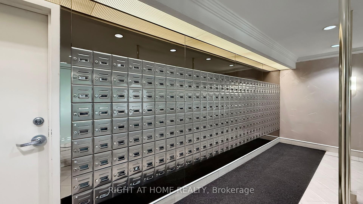
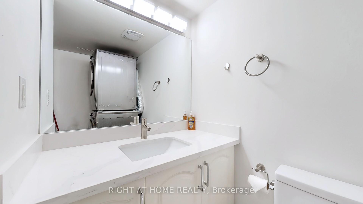
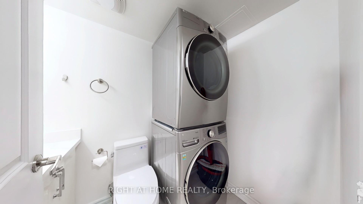
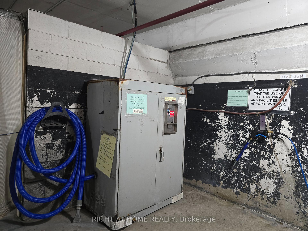
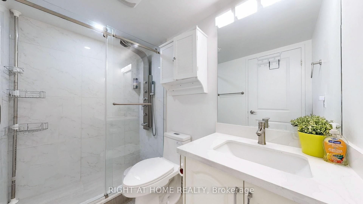
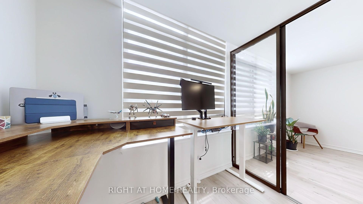
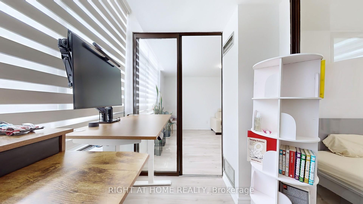
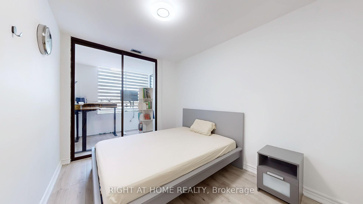
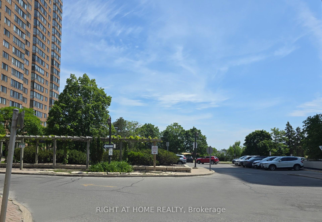
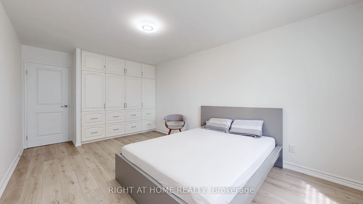
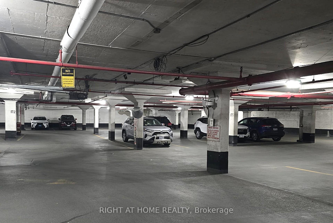
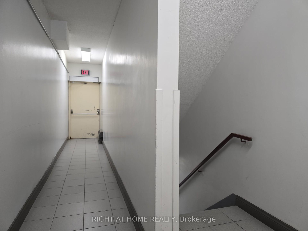
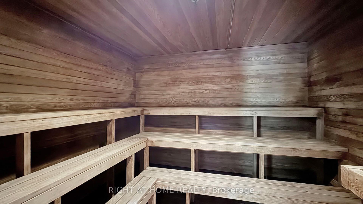
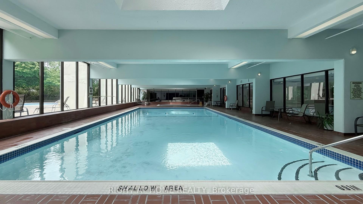
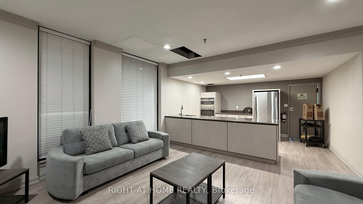
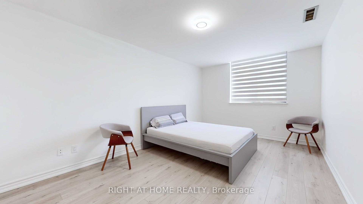
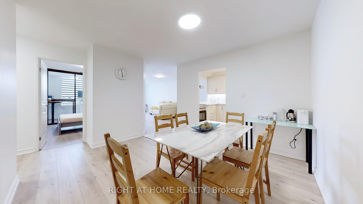
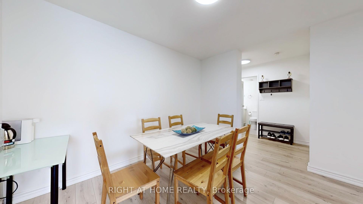

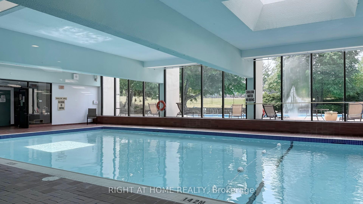
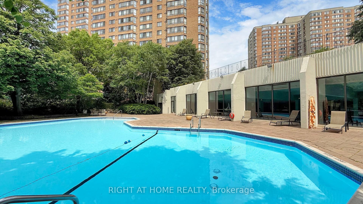
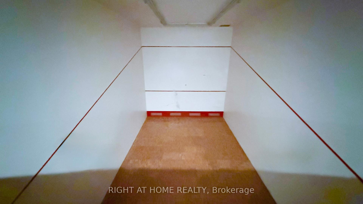
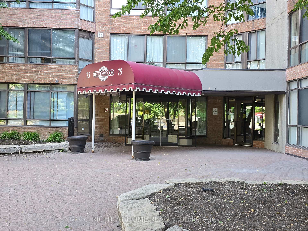
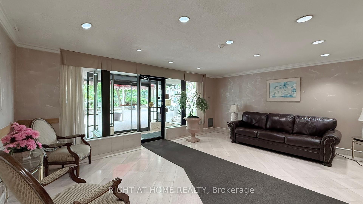
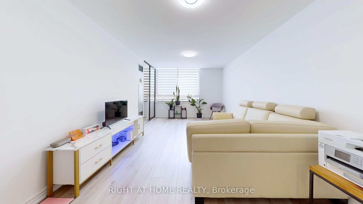
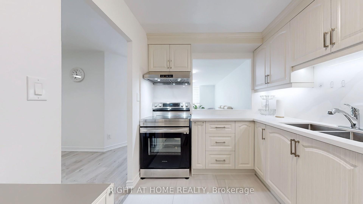






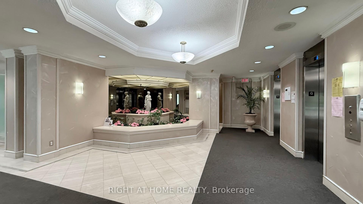
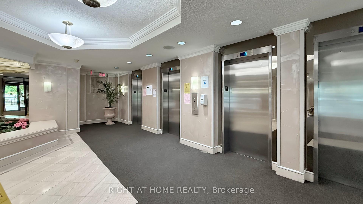
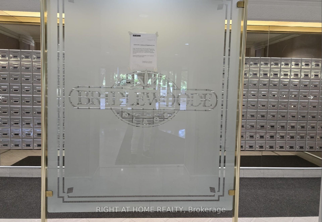
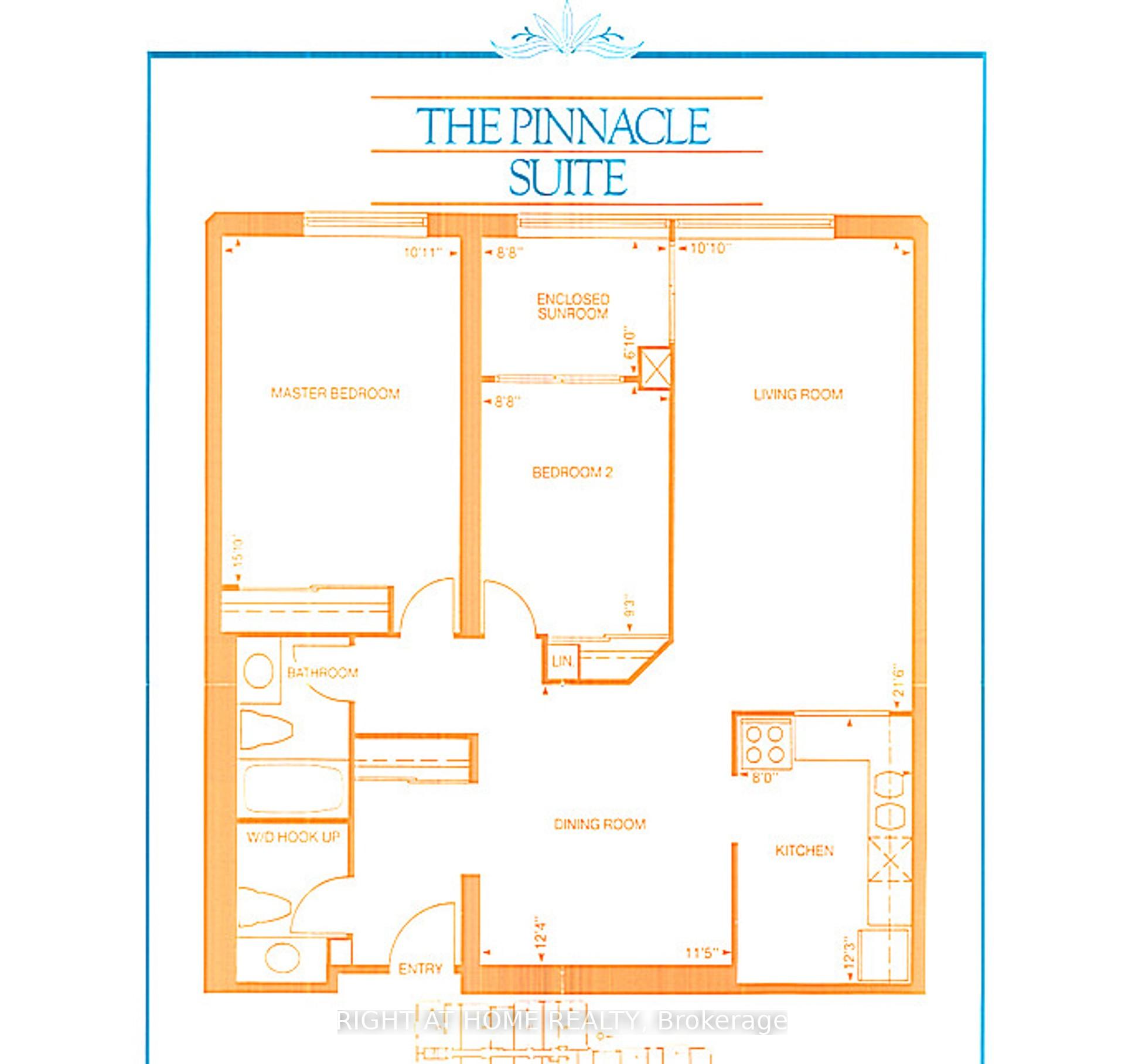
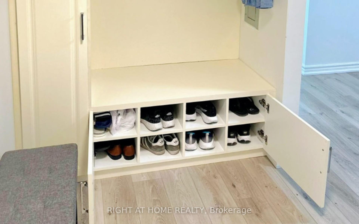
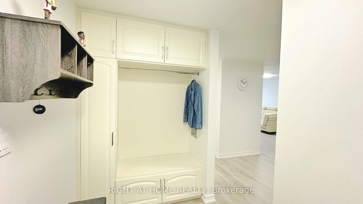
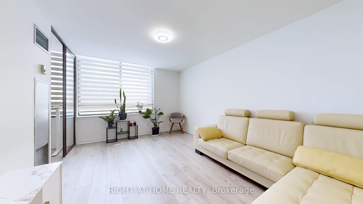
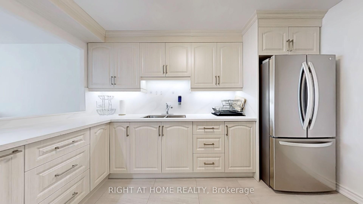
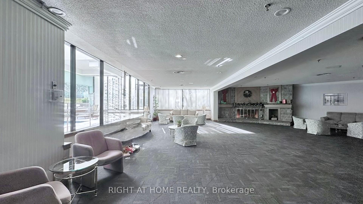
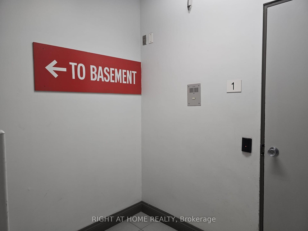
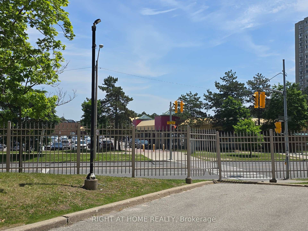
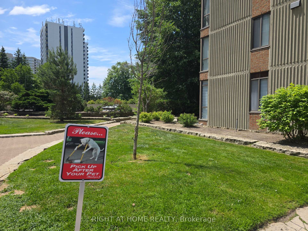
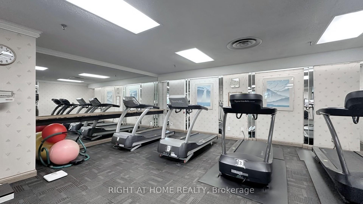
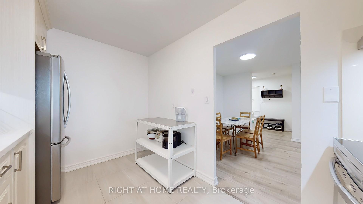
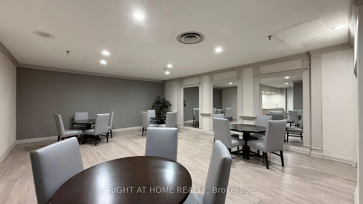

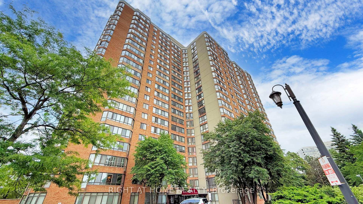


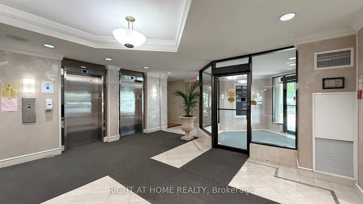
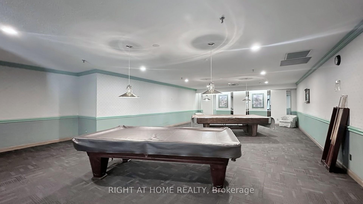
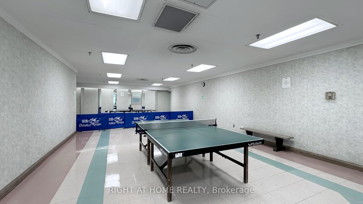
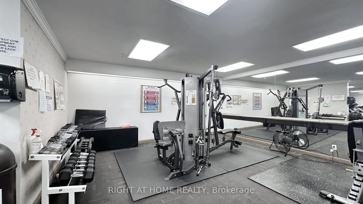





































































| Welcome To This Spacious And Bright Tridel-Built Corner Unit In The Sought-After Bridlewood Place Community. Located On The First Floor, This 2 Bedroom, 1.5 Bathroom Unit Offers Convenience Without The Need For ElevatorsIdeal For All Ages. Functional Layout With Oversized Windows Throughout, A Large Eat-In Kitchen, Generous Living/Dining Area, And A Laundry Room Combined With A Guest Powder Room.Professionally Renovated In 2023 With $50,250 In Quality Finishes (Excludes Appliances). Kitchen Upgraded With Quartz Countertops, Thermofoil Soft-Close Cabinets, Backsplash, LED Lighting, Porcelain Tiles, Faucet, And Stainless Steel Sink. Bathroom Fully Redone With Custom Shower Glass, Moen Shower System, Quartz Vanity, LED Mirror, New Toilet, And Polished Wall/Floor Tiles. Brand New Wide Vinyl Flooring, Fresh Paint, And New Lighting Throughout.Spacious Foyer With Ample Storage Closets And A Built-In BenchPerfect For Everyday Use. Uniquely Convenient Location Within The BuildingJust A Few Steps From The Side Exit, Staircase, And Parking Lot Access. Quick Walk To T&T Supermarket, TTC, Library, Parks, Restaurants, And Top-Rated Schools (Terry Fox P.S. & Dr. Norman Bethune C.I.). Minutes To Hwy 401/404/407.Enjoy A Full Range Of Amenities: Indoor And Outdoor Pools, Tennis & Squash Courts, Gym, Party Room, BBQ Area, 24-Hour Security, And Plenty Of Visitor Parking. One Parking Included. A True Move-In Condition Home. No Renovation Needed. Peace Of Mind And Pride Of Ownership Await. |
| Price | $599,000 |
| Taxes: | $2307.51 |
| Assessment Year: | 2024 |
| Occupancy: | Owner |
| Address: | 75 Bamburgh Circ , Toronto, M1W 3W1, Toronto |
| Postal Code: | M1W 3W1 |
| Province/State: | Toronto |
| Directions/Cross Streets: | Warden Ave and Steeles Ave East |
| Level/Floor | Room | Length(ft) | Width(ft) | Descriptions | |
| Room 1 | Flat | Living Ro | 21.48 | 10.82 | Plank, Combined w/Solarium, Combined w/Dining |
| Room 2 | Flat | Dining Ro | 12.33 | 11.41 | Plank, B/I Closet, Combined w/Library |
| Room 3 | Flat | Kitchen | 12.23 | 8 | Porcelain Floor, Double Sink, Eat-in Kitchen |
| Room 4 | Flat | Primary B | 17.58 | 10.89 | Plank, B/I Closet, Large Window |
| Room 5 | Flat | Bedroom 2 | 11.22 | 7.68 | Plank, B/I Closet, Combined w/Solarium |
| Room 6 | Flat | Solarium | 8.07 | 6.82 | Plank, Combined w/Br, Combined w/Living |
| Room 7 | Flat | Bathroom | 8.04 | 4.92 | 4 Pc Bath, Glass Doors, Undermount Sink |
| Room 8 | Flat | Bathroom | 7.22 | 4.92 | 2 Pc Bath, Combined w/Laundry, B/I Vanity |
| Washroom Type | No. of Pieces | Level |
| Washroom Type 1 | 4 | Flat |
| Washroom Type 2 | 2 | Flat |
| Washroom Type 3 | 0 | |
| Washroom Type 4 | 0 | |
| Washroom Type 5 | 0 | |
| Washroom Type 6 | 4 | Flat |
| Washroom Type 7 | 2 | Flat |
| Washroom Type 8 | 0 | |
| Washroom Type 9 | 0 | |
| Washroom Type 10 | 0 |
| Total Area: | 0.00 |
| Approximatly Age: | 31-50 |
| Sprinklers: | Secu |
| Washrooms: | 2 |
| Heat Type: | Forced Air |
| Central Air Conditioning: | Central Air |
$
%
Years
This calculator is for demonstration purposes only. Always consult a professional
financial advisor before making personal financial decisions.
| Although the information displayed is believed to be accurate, no warranties or representations are made of any kind. |
| RIGHT AT HOME REALTY |
- Listing -1 of 0
|
|

Kambiz Farsian
Sales Representative
Dir:
416-317-4438
Bus:
905-695-7888
Fax:
905-695-0900
| Virtual Tour | Book Showing | Email a Friend |
Jump To:
At a Glance:
| Type: | Com - Condo Apartment |
| Area: | Toronto |
| Municipality: | Toronto E05 |
| Neighbourhood: | Steeles |
| Style: | Apartment |
| Lot Size: | x 0.00() |
| Approximate Age: | 31-50 |
| Tax: | $2,307.51 |
| Maintenance Fee: | $859.26 |
| Beds: | 2+1 |
| Baths: | 2 |
| Garage: | 0 |
| Fireplace: | N |
| Air Conditioning: | |
| Pool: |
Locatin Map:
Payment Calculator:

Listing added to your favorite list
Looking for resale homes?

By agreeing to Terms of Use, you will have ability to search up to 303599 listings and access to richer information than found on REALTOR.ca through my website.


