$999,999
Available - For Sale
Listing ID: N12191395
817 Elgin Stre , Newmarket, L3Y 3B9, York
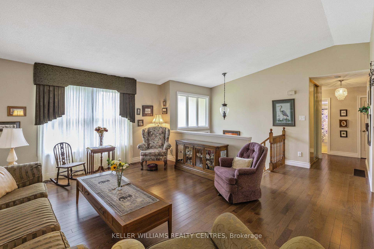
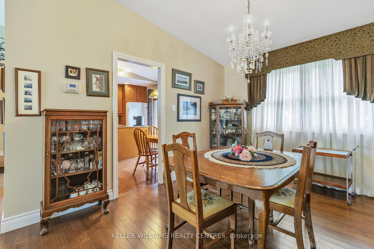
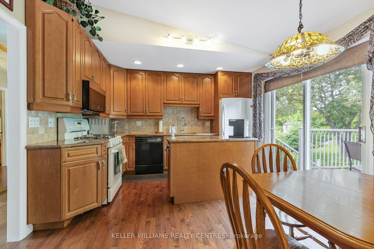
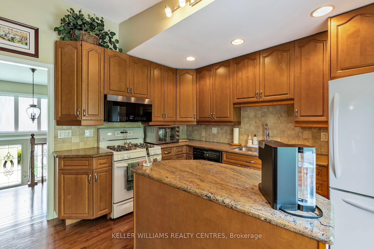
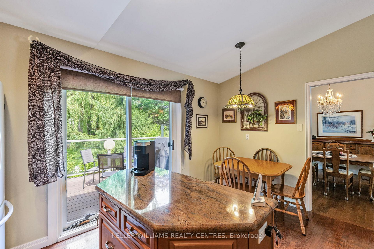
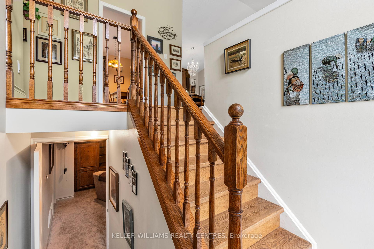
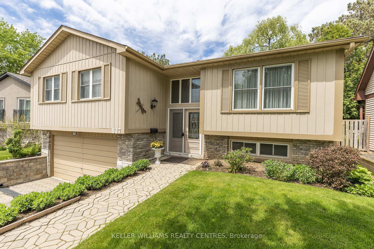
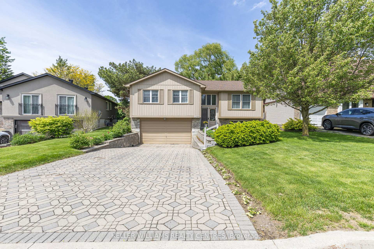
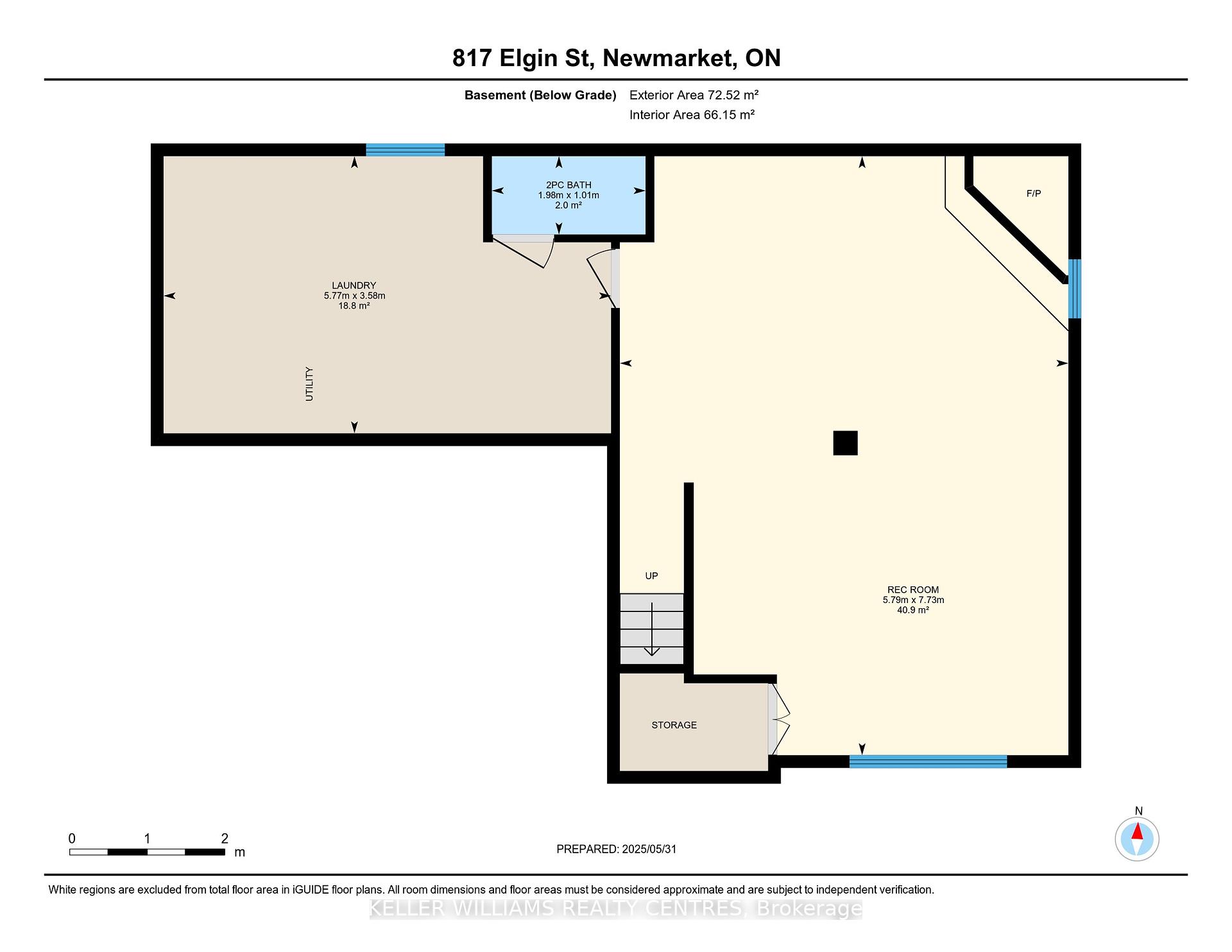
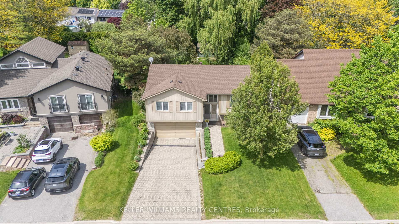
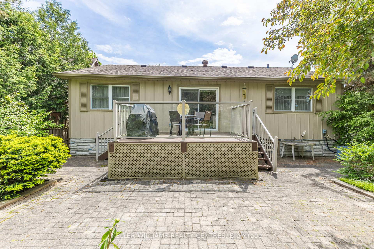
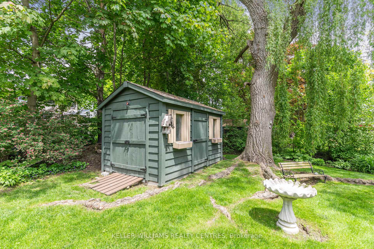
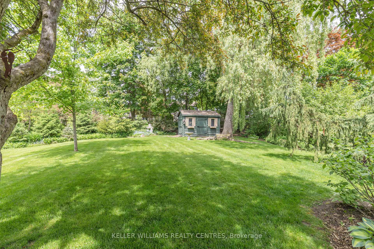
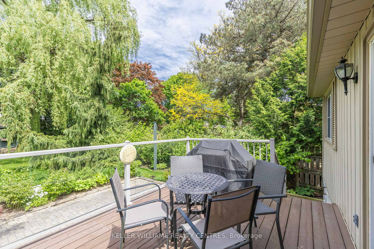

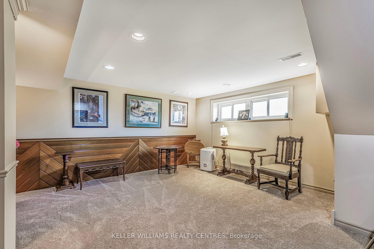
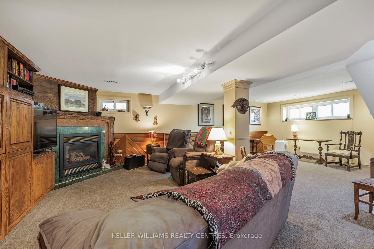
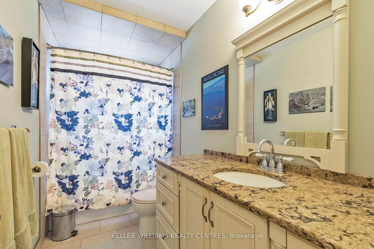
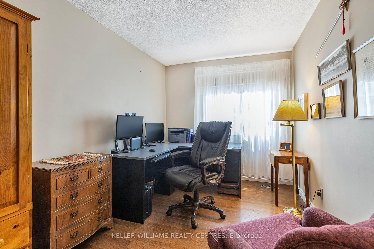

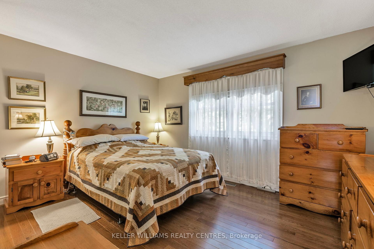
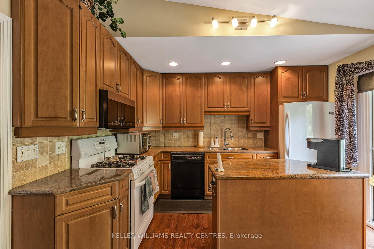
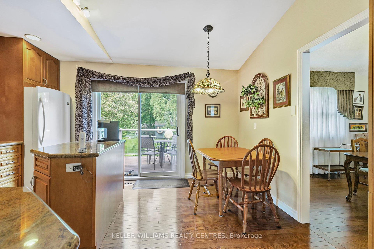

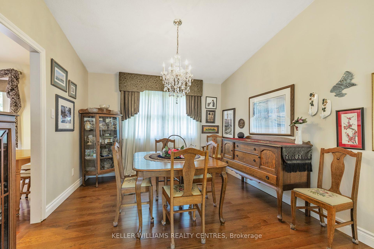
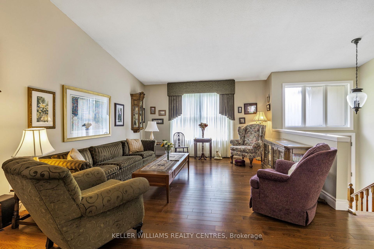
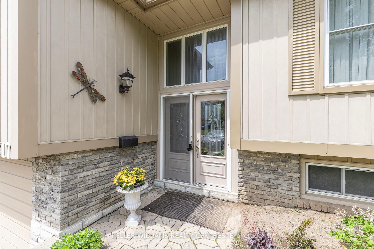
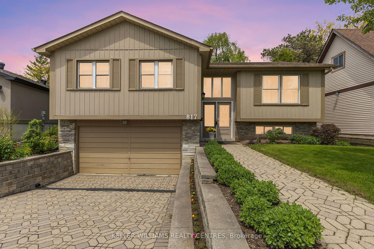
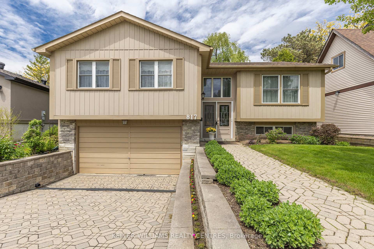
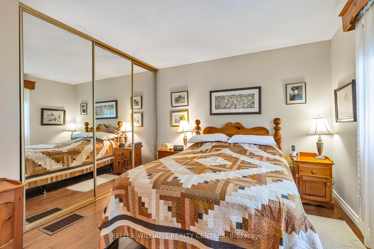
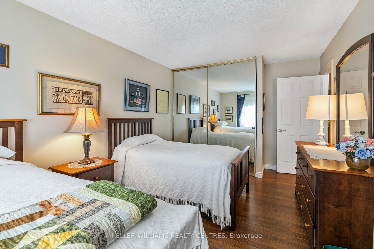
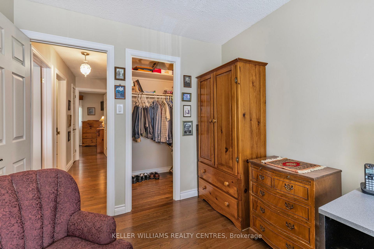
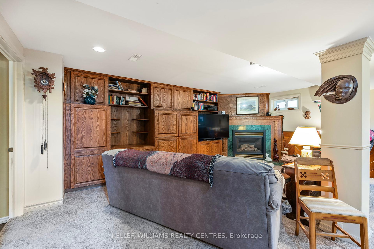
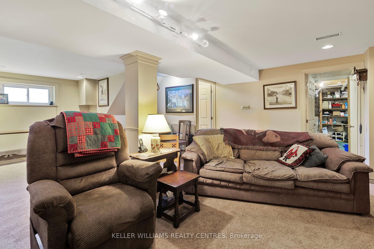
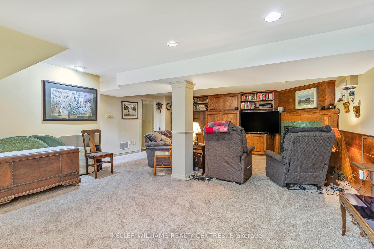
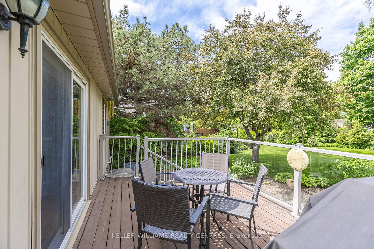
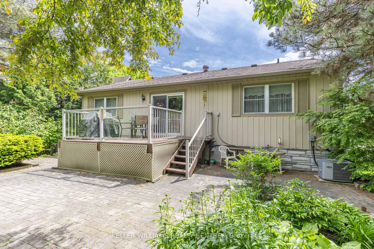
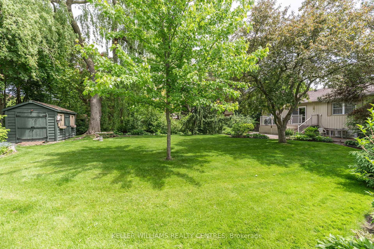
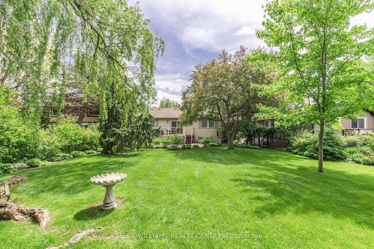
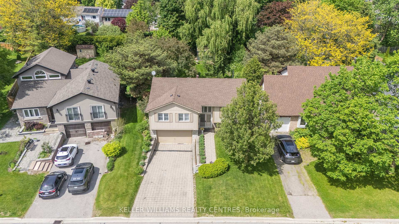
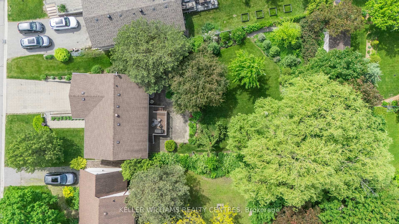
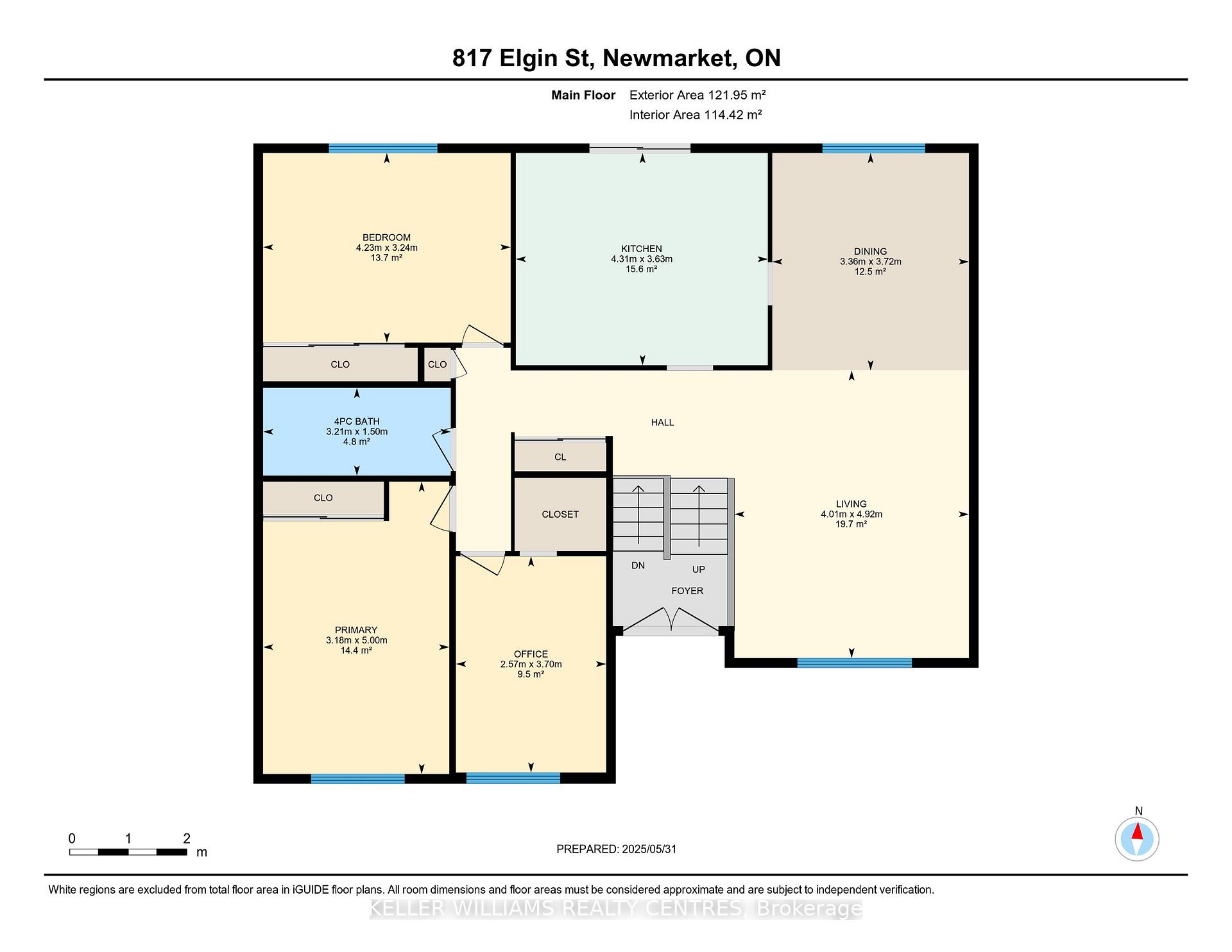










































| Stunning Raised Bungalow on Huge Pie Shaped Landscaped Lot, Meticulously Maintained by Original Owners. Centrally Located Close to Schools, Parks/Trails, Shopping, Southlake Hospital, Go Train and Highways For Commuting. Bright Spacious Layout With Hardwood Floors and Vaulted Ceilings. Amazing Finished Basement Rec Room With Custom Built in Cabinets/Wainscotting, Gas Fireplace, Pot Lights, 2 pc Bath and Above Grade Windows (Most Vinyl). Incredible Private Backyard With Mature Landscaping And Garden Shed for all the Tools! Custom Interlocked Driveway to Double Garage With EV Charging roughed in. |
| Price | $999,999 |
| Taxes: | $5024.00 |
| Assessment Year: | 2024 |
| Occupancy: | Owner |
| Address: | 817 Elgin Stre , Newmarket, L3Y 3B9, York |
| Directions/Cross Streets: | Leslie/Elgin |
| Rooms: | 5 |
| Rooms +: | 1 |
| Bedrooms: | 3 |
| Bedrooms +: | 0 |
| Family Room: | F |
| Basement: | Finished |
| Level/Floor | Room | Length(ft) | Width(ft) | Descriptions | |
| Room 1 | Main | Kitchen | 14.2 | 11.91 | Walk-Out, Centre Island, Vaulted Ceiling(s) |
| Room 2 | Main | Living Ro | 16.17 | 12.27 | Hardwood Floor, Picture Window, Vaulted Ceiling(s) |
| Room 3 | Main | Dining Ro | 12.27 | 11.02 | Hardwood Floor, Overlooks Backyard, Vaulted Ceiling(s) |
| Room 4 | Main | Primary B | 13.87 | 10.63 | Hardwood Floor, Overlooks Backyard, W/W Closet |
| Room 5 | Main | Bedroom 2 | 14.17 | 10.5 | Hardwood Floor, Double Closet, Overlooks Frontyard |
| Room 6 | Main | Bedroom 3 | 12.23 | 8.46 | Hardwood Floor, Walk-In Closet(s), Overlooks Frontyard |
| Room 7 | Lower | Recreatio | 25.29 | 19.02 | Broadloom, Gas Fireplace, B/I Bookcase |
| Room 8 | Lower | Workshop |
| Washroom Type | No. of Pieces | Level |
| Washroom Type 1 | 4 | Main |
| Washroom Type 2 | 2 | Lower |
| Washroom Type 3 | 0 | |
| Washroom Type 4 | 0 | |
| Washroom Type 5 | 0 | |
| Washroom Type 6 | 4 | Main |
| Washroom Type 7 | 2 | Lower |
| Washroom Type 8 | 0 | |
| Washroom Type 9 | 0 | |
| Washroom Type 10 | 0 |
| Total Area: | 0.00 |
| Property Type: | Detached |
| Style: | Bungalow |
| Exterior: | Brick, Aluminum Siding |
| Garage Type: | Built-In |
| Drive Parking Spaces: | 4 |
| Pool: | None |
| Other Structures: | Garden Shed |
| Approximatly Square Footage: | 1100-1500 |
| Property Features: | Greenbelt/Co, Hospital |
| CAC Included: | N |
| Water Included: | N |
| Cabel TV Included: | N |
| Common Elements Included: | N |
| Heat Included: | N |
| Parking Included: | N |
| Condo Tax Included: | N |
| Building Insurance Included: | N |
| Fireplace/Stove: | N |
| Heat Type: | Forced Air |
| Central Air Conditioning: | Central Air |
| Central Vac: | N |
| Laundry Level: | Syste |
| Ensuite Laundry: | F |
| Sewers: | Sewer |
| Utilities-Cable: | A |
| Utilities-Hydro: | Y |
$
%
Years
This calculator is for demonstration purposes only. Always consult a professional
financial advisor before making personal financial decisions.
| Although the information displayed is believed to be accurate, no warranties or representations are made of any kind. |
| KELLER WILLIAMS REALTY CENTRES |
- Listing -1 of 0
|
|

Kambiz Farsian
Sales Representative
Dir:
416-317-4438
Bus:
905-695-7888
Fax:
905-695-0900
| Virtual Tour | Book Showing | Email a Friend |
Jump To:
At a Glance:
| Type: | Freehold - Detached |
| Area: | York |
| Municipality: | Newmarket |
| Neighbourhood: | Huron Heights-Leslie Valley |
| Style: | Bungalow |
| Lot Size: | x 150.03(Feet) |
| Approximate Age: | |
| Tax: | $5,024 |
| Maintenance Fee: | $0 |
| Beds: | 3 |
| Baths: | 2 |
| Garage: | 0 |
| Fireplace: | N |
| Air Conditioning: | |
| Pool: | None |
Locatin Map:
Payment Calculator:

Listing added to your favorite list
Looking for resale homes?

By agreeing to Terms of Use, you will have ability to search up to 302977 listings and access to richer information than found on REALTOR.ca through my website.


