$998,900
Available - For Sale
Listing ID: N12184909
19 Foxchase Aven , Vaughan, L4L 9M9, York
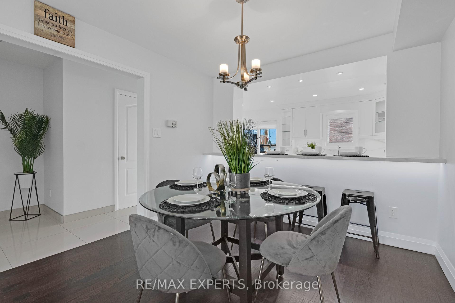
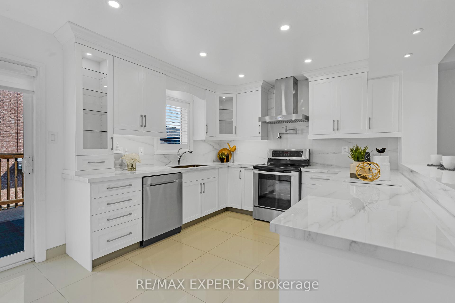
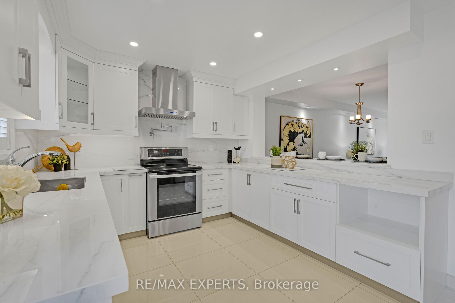

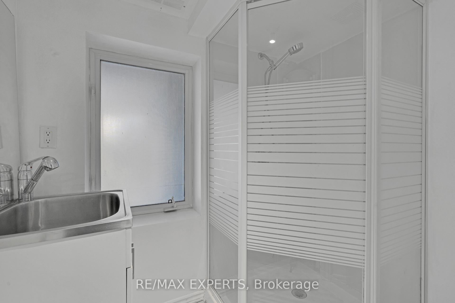
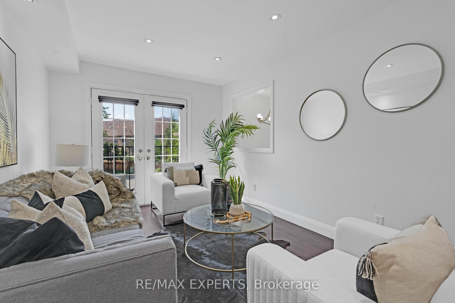
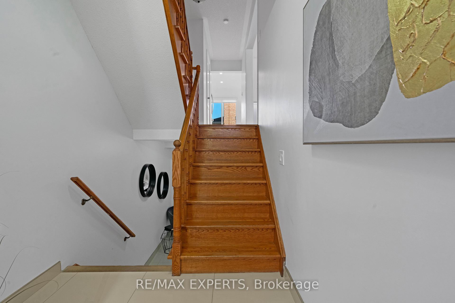
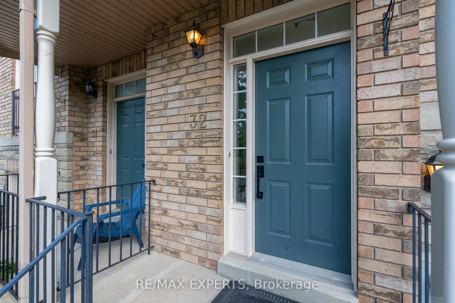
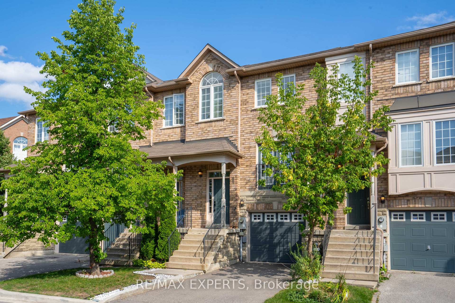
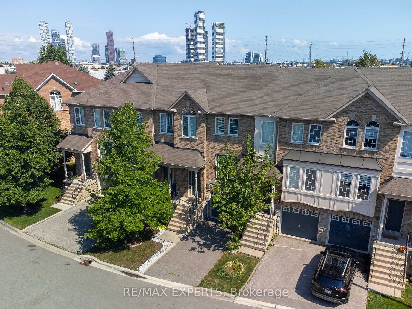

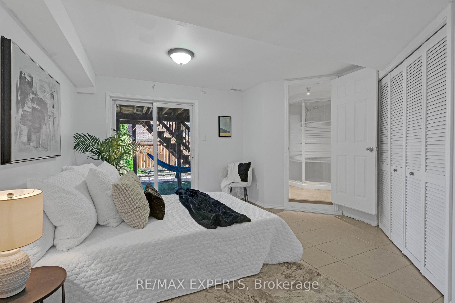
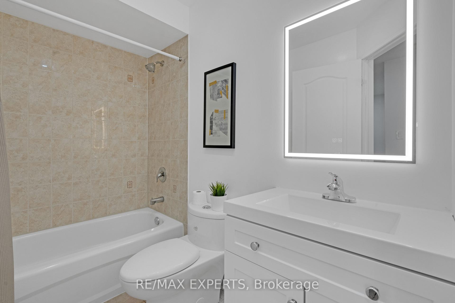
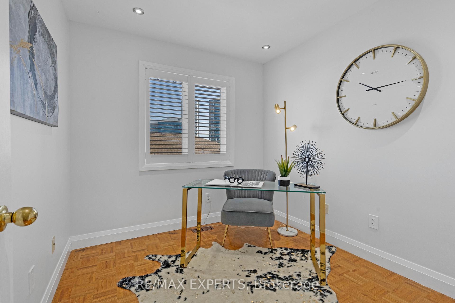
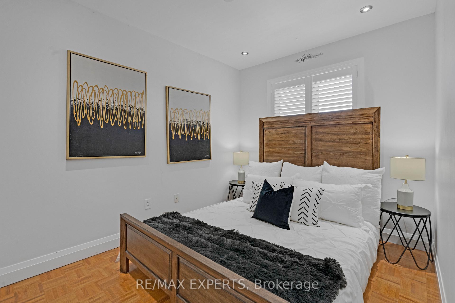
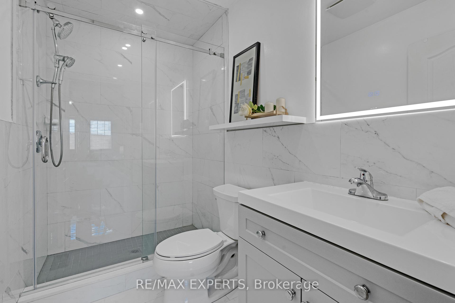
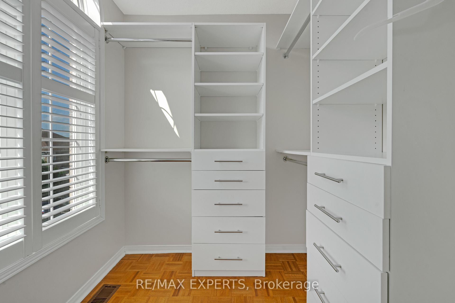
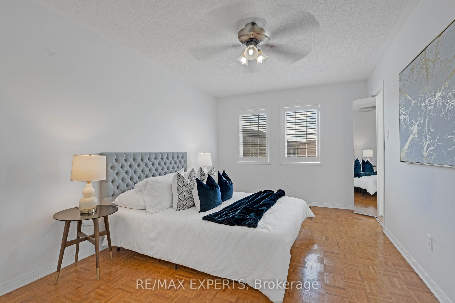
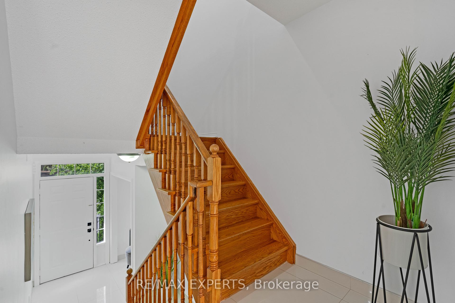
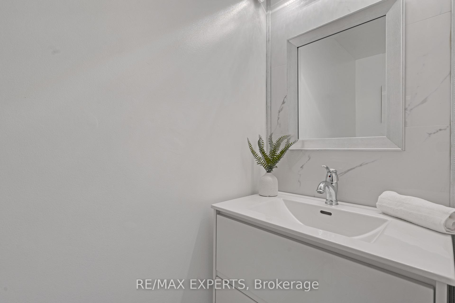
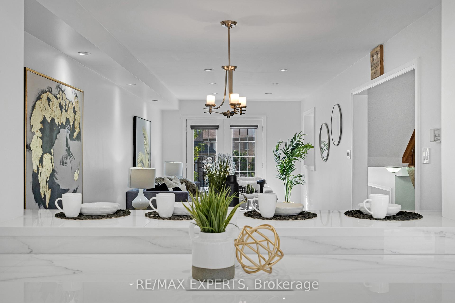
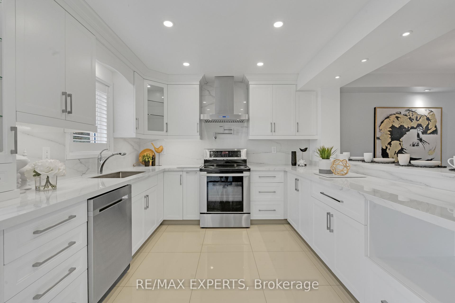
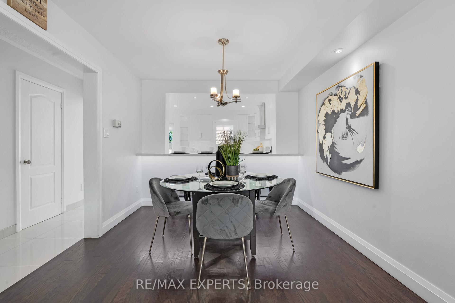
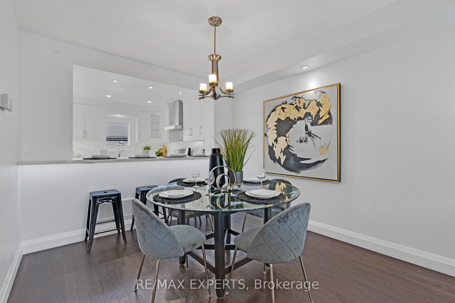
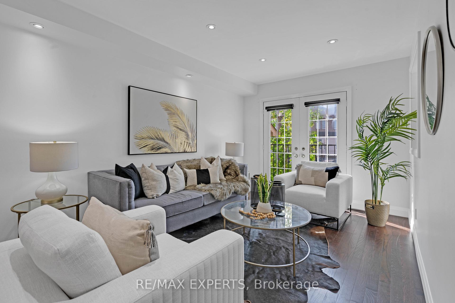

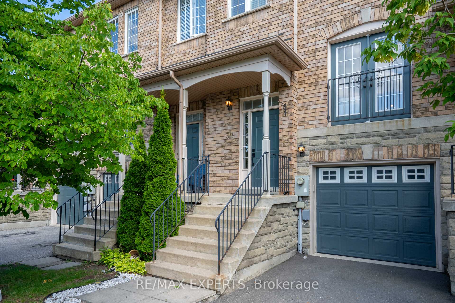
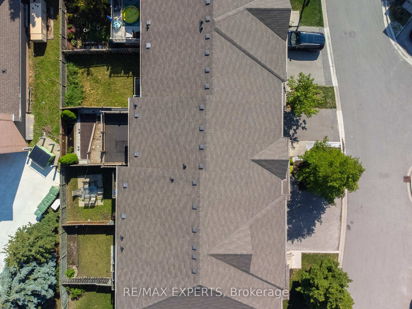
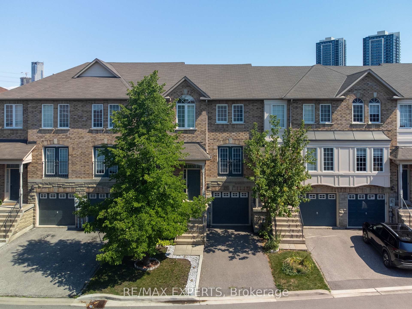





























| Prime Location with In-Law Suite & Private Yard! Welcome to this well-maintained, move-in ready home in a high-demand neighbourhood perfect for starter families or investors! The kitchen offers stylish porcelain countertops, a matching backsplash, built-in organizers, and a convenient breakfast bar for casual dining. Enjoy a bright, open-concept living and dining area that's ideal for everyday living and entertaining. The spacious primary bedroom features a walk-in closet and a private ensuite, offering comfort and privacy. One of the homes standout features is the walk-out basement in-law suite with its own private entrance through the garage ideal for extended family, a home office, or rental potential. Relax in the fully fenced backyard surrounded by mature trees and perennials, with no rear neighbours a peaceful outdoor retreat. Enjoy the added convenience of a private driveway and low maintenance fees that include roof, lawn care, and street maintenance. Close to Hwy 400 & 407, public transit, subway, schools, and shopping. A fantastic opportunity in a sought-after area book your showing today! |
| Price | $998,900 |
| Taxes: | $3561.89 |
| Occupancy: | Tenant |
| Address: | 19 Foxchase Aven , Vaughan, L4L 9M9, York |
| Postal Code: | L4L 9M9 |
| Province/State: | York |
| Directions/Cross Streets: | Weston Rd / Blue Willow |
| Level/Floor | Room | Length(ft) | Width(ft) | Descriptions | |
| Room 1 | Main | Living Ro | 11.97 | 9.18 | Overlooks Frontyard, Open Concept, Juliette Balcony |
| Room 2 | Main | Dining Ro | 11.97 | 9.18 | Breakfast Bar, Pot Lights, Renovated |
| Room 3 | Main | Kitchen | 10.17 | 17.06 | B/I Appliances, Backsplash, W/O To Sundeck |
| Room 4 | Upper | Primary B | 13.12 | 10.17 | 3 Pc Bath, Walk-In Closet(s), Overlooks Frontyard |
| Room 5 | Upper | Bedroom 2 | 12.14 | 8.2 | Double Closet, Overlooks Garden, Overlooks Backyard |
| Room 6 | Upper | Bedroom 3 | 8.53 | 8.86 | Closet, Overlooks Backyard, Overlooks Garden |
| Room 7 | Lower | Bedroom 4 | 12.79 | 10.17 | W/O To Garage, W/O To Garden, 3 Pc Ensuite |
| Washroom Type | No. of Pieces | Level |
| Washroom Type 1 | 3 | Second |
| Washroom Type 2 | 3 | Second |
| Washroom Type 3 | 2 | Main |
| Washroom Type 4 | 3 | Basement |
| Washroom Type 5 | 0 |
| Total Area: | 0.00 |
| Approximatly Age: | 16-30 |
| Washrooms: | 4 |
| Heat Type: | Forced Air |
| Central Air Conditioning: | Central Air |
$
%
Years
This calculator is for demonstration purposes only. Always consult a professional
financial advisor before making personal financial decisions.
| Although the information displayed is believed to be accurate, no warranties or representations are made of any kind. |
| RE/MAX EXPERTS |
- Listing -1 of 0
|
|

Kambiz Farsian
Sales Representative
Dir:
416-317-4438
Bus:
905-695-7888
Fax:
905-695-0900
| Virtual Tour | Book Showing | Email a Friend |
Jump To:
At a Glance:
| Type: | Com - Condo Townhouse |
| Area: | York |
| Municipality: | Vaughan |
| Neighbourhood: | East Woodbridge |
| Style: | 2-Storey |
| Lot Size: | x 0.00() |
| Approximate Age: | 16-30 |
| Tax: | $3,561.89 |
| Maintenance Fee: | $243.73 |
| Beds: | 3+1 |
| Baths: | 4 |
| Garage: | 0 |
| Fireplace: | Y |
| Air Conditioning: | |
| Pool: |
Locatin Map:
Payment Calculator:

Listing added to your favorite list
Looking for resale homes?

By agreeing to Terms of Use, you will have ability to search up to 300659 listings and access to richer information than found on REALTOR.ca through my website.


