$449,900
Available - For Sale
Listing ID: X12169136
26 Elizabeth Stre , Kawartha Lakes, K0M 1K0, Kawartha Lakes
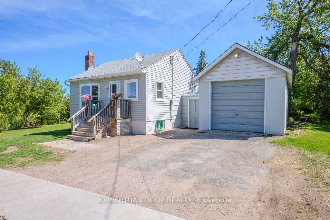
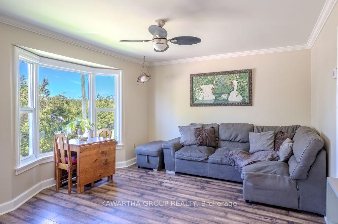
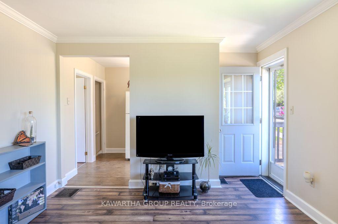
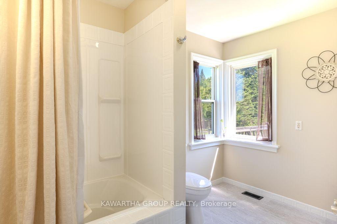
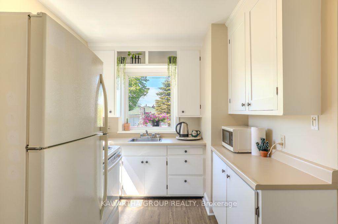
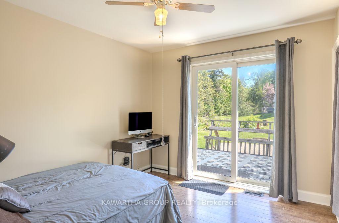
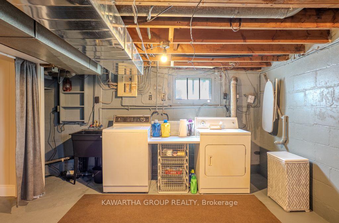
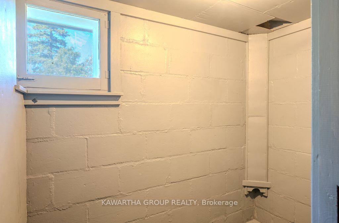
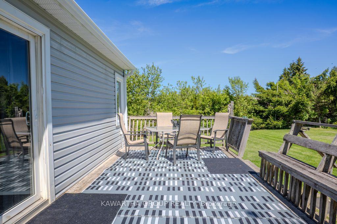

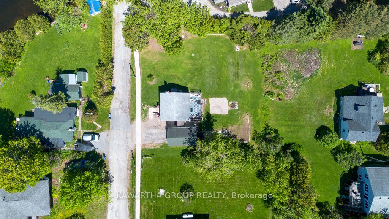
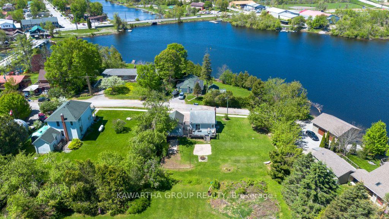
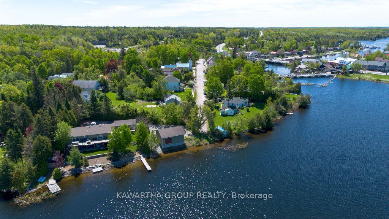
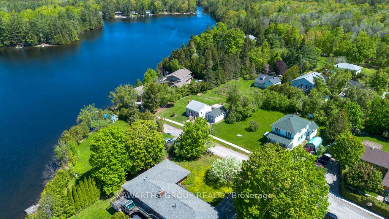
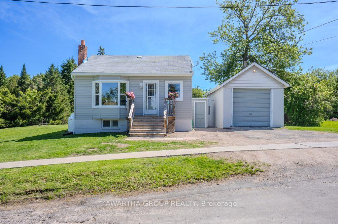
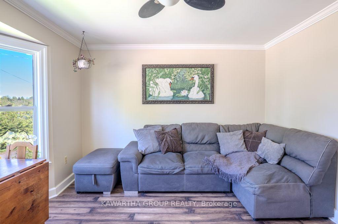
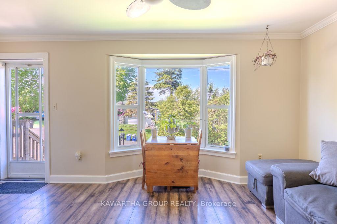
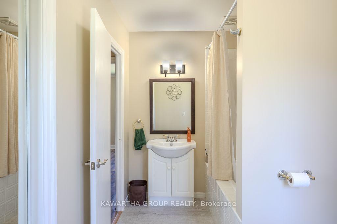
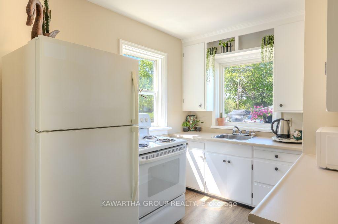
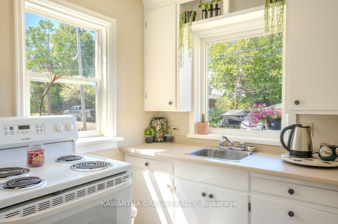
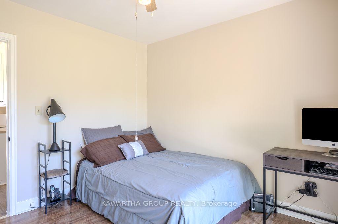
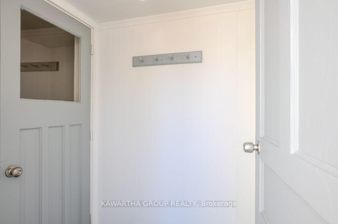
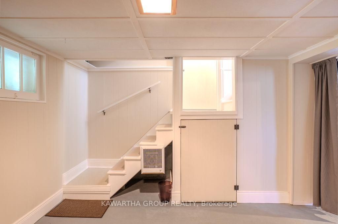
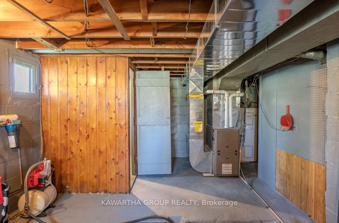
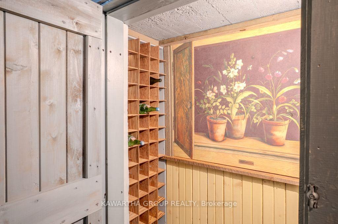
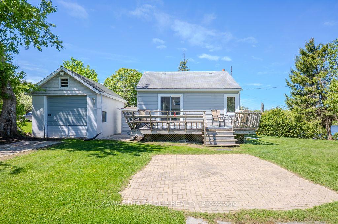
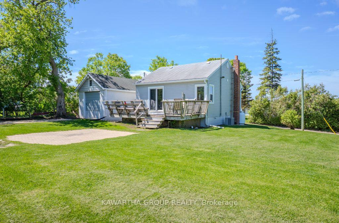
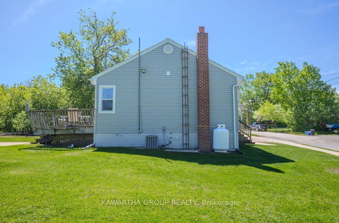
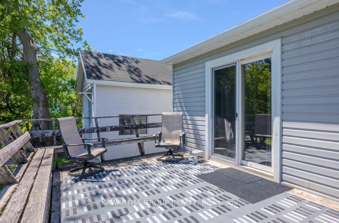
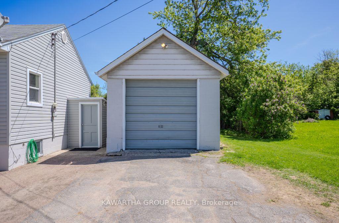

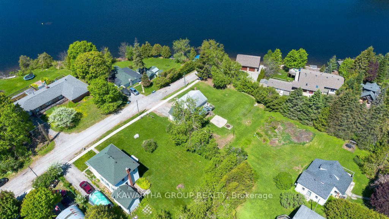
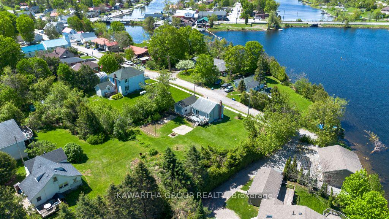
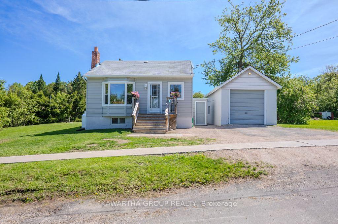
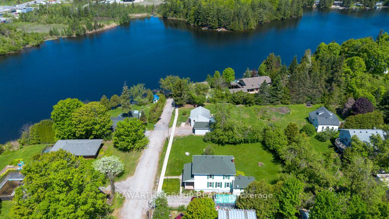
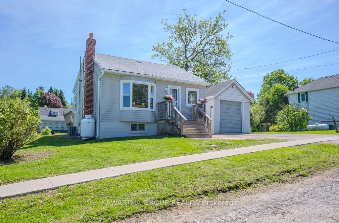
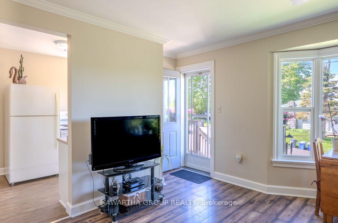
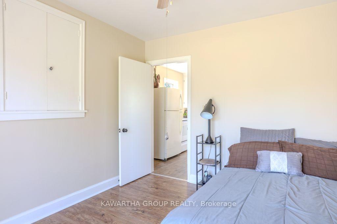
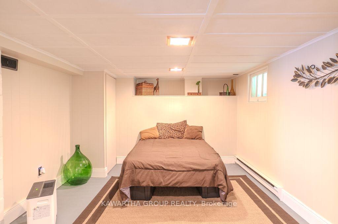
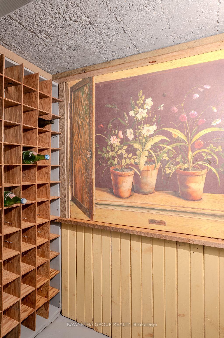
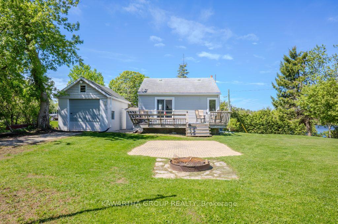
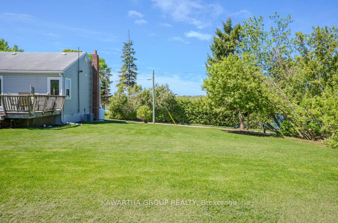
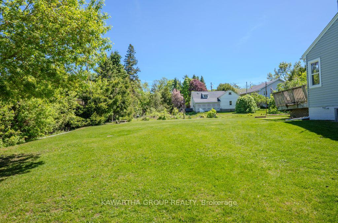
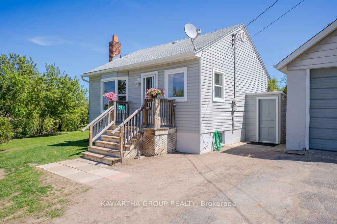












































| Tucked away at the end of a peaceful road, this charming two-bedroom bungalow offers an inviting retreat right in town. Just steps from the Gull River portion of Shadow Lake also known as Little Silver Lake this home boasts a host of recent upgrades, including a high-efficiency propane furnace with A/C, vinyl windows, siding and a beautifully updated interior. The property provides plenty of space for outdoor enjoyment, giving kids the freedom to roam and play. Downstairs, features a full laundry area, a second bedroom, and additional storage space. A detached single-car garage sits conveniently beside the home, complementing the practicality of the mudroom entrance. Water supply is from the lake, there is a drilled well on property that can be reconnected. |
| Price | $449,900 |
| Taxes: | $1455.00 |
| Assessment Year: | 2025 |
| Occupancy: | Owner |
| Address: | 26 Elizabeth Stre , Kawartha Lakes, K0M 1K0, Kawartha Lakes |
| Acreage: | < .50 |
| Directions/Cross Streets: | Rock St. & Elizabeth St. |
| Rooms: | 5 |
| Rooms +: | 4 |
| Bedrooms: | 1 |
| Bedrooms +: | 1 |
| Family Room: | F |
| Basement: | Full |
| Level/Floor | Room | Length(ft) | Width(ft) | Descriptions | |
| Room 1 | Main | Foyer | 3.71 | 3.9 | |
| Room 2 | Main | Living Ro | 12.69 | 10.69 | |
| Room 3 | Main | Kitchen | 7.9 | 9.68 | |
| Room 4 | Main | Primary B | 8.99 | 10.1 | |
| Room 5 | Main | Bathroom | 5.18 | 10.1 | 4 Pc Bath |
| Room 6 | Main | Foyer | 7.61 | 3.71 | Side Door |
| Room 7 | Basement | Bedroom 2 | 17.19 | 10.1 | |
| Room 8 | Basement | Laundry | 20.8 | 15.38 | |
| Room 9 | Basement | Other | 5.28 | 3.71 | |
| Room 10 | Basement | Cold Room | 5.08 | 3.38 |
| Washroom Type | No. of Pieces | Level |
| Washroom Type 1 | 4 | Main |
| Washroom Type 2 | 0 | |
| Washroom Type 3 | 0 | |
| Washroom Type 4 | 0 | |
| Washroom Type 5 | 0 |
| Total Area: | 0.00 |
| Property Type: | Detached |
| Style: | Bungalow |
| Exterior: | Vinyl Siding |
| Garage Type: | Detached |
| (Parking/)Drive: | Private |
| Drive Parking Spaces: | 2 |
| Park #1 | |
| Parking Type: | Private |
| Park #2 | |
| Parking Type: | Private |
| Pool: | None |
| Approximatly Square Footage: | < 700 |
| Property Features: | Cul de Sac/D |
| CAC Included: | N |
| Water Included: | N |
| Cabel TV Included: | N |
| Common Elements Included: | N |
| Heat Included: | N |
| Parking Included: | N |
| Condo Tax Included: | N |
| Building Insurance Included: | N |
| Fireplace/Stove: | N |
| Heat Type: | Forced Air |
| Central Air Conditioning: | Central Air |
| Central Vac: | N |
| Laundry Level: | Syste |
| Ensuite Laundry: | F |
| Sewers: | Sewer |
| Water: | Lake/Rive |
| Water Supply Types: | Lake/River |
| Utilities-Cable: | A |
| Utilities-Hydro: | Y |
$
%
Years
This calculator is for demonstration purposes only. Always consult a professional
financial advisor before making personal financial decisions.
| Although the information displayed is believed to be accurate, no warranties or representations are made of any kind. |
| KAWARTHA GROUP REALTY |
- Listing -1 of 0
|
|

Kambiz Farsian
Sales Representative
Dir:
416-317-4438
Bus:
905-695-7888
Fax:
905-695-0900
| Book Showing | Email a Friend |
Jump To:
At a Glance:
| Type: | Freehold - Detached |
| Area: | Kawartha Lakes |
| Municipality: | Kawartha Lakes |
| Neighbourhood: | Somerville |
| Style: | Bungalow |
| Lot Size: | x 107.00(Feet) |
| Approximate Age: | |
| Tax: | $1,455 |
| Maintenance Fee: | $0 |
| Beds: | 1+1 |
| Baths: | 1 |
| Garage: | 0 |
| Fireplace: | N |
| Air Conditioning: | |
| Pool: | None |
Locatin Map:
Payment Calculator:

Listing added to your favorite list
Looking for resale homes?

By agreeing to Terms of Use, you will have ability to search up to 294574 listings and access to richer information than found on REALTOR.ca through my website.


