$729,900
Available - For Sale
Listing ID: C12192457
1837 Eglinton Aven East , Toronto, M4A 2Y4, Toronto



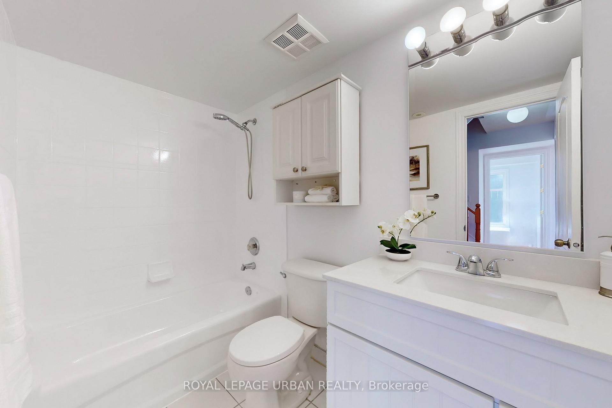
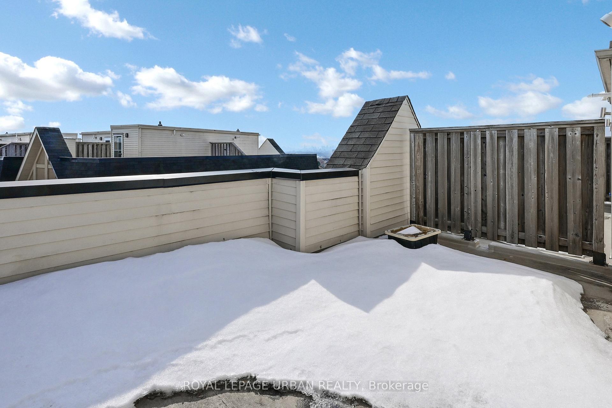
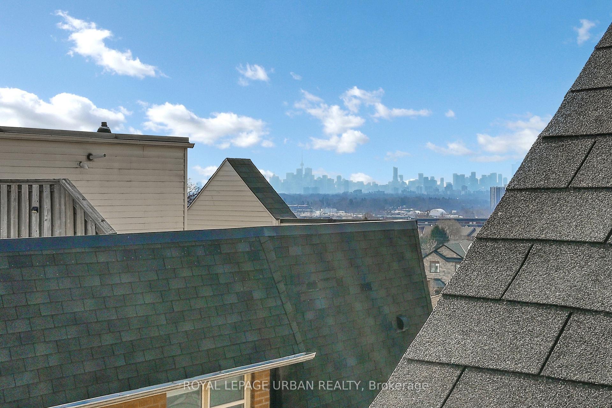
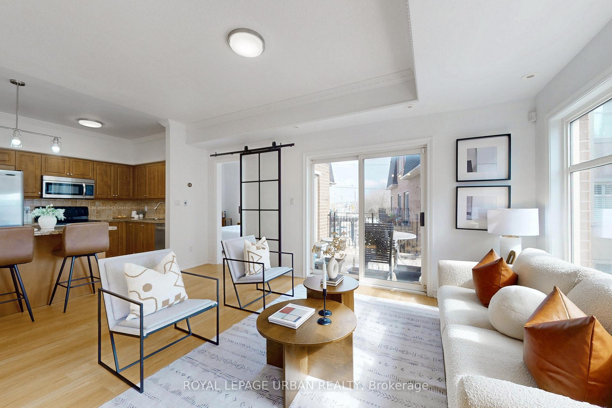
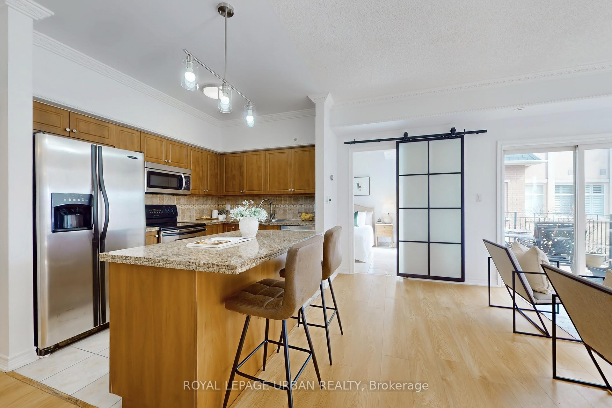
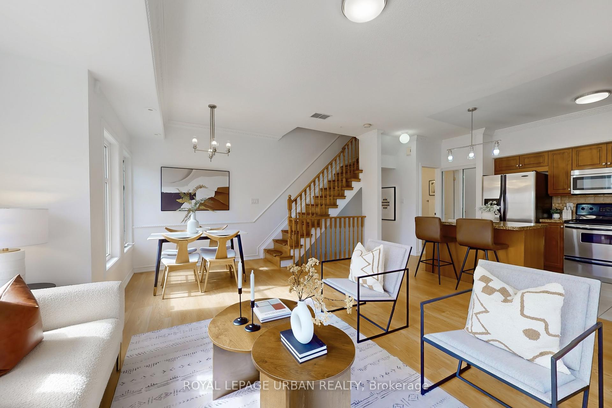
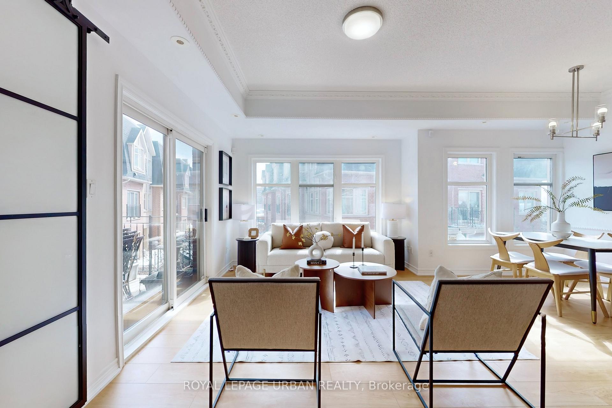
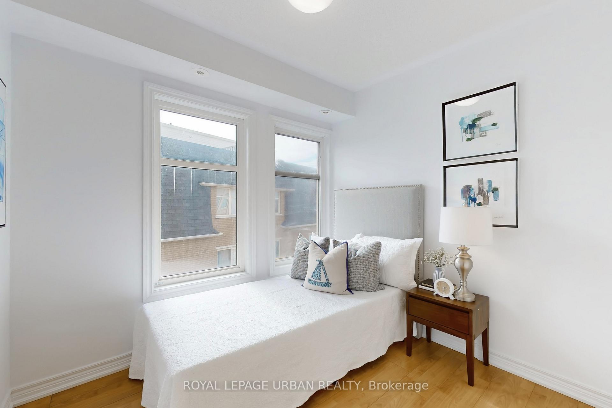
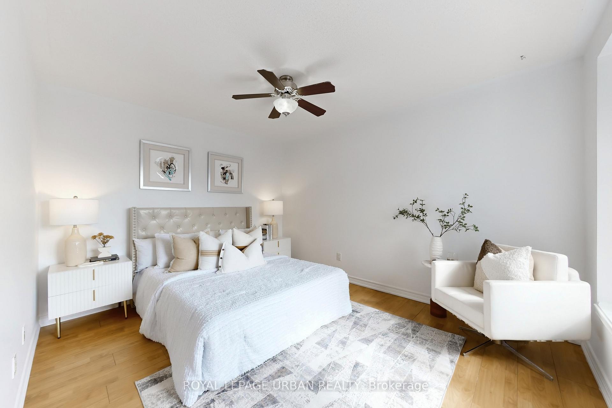
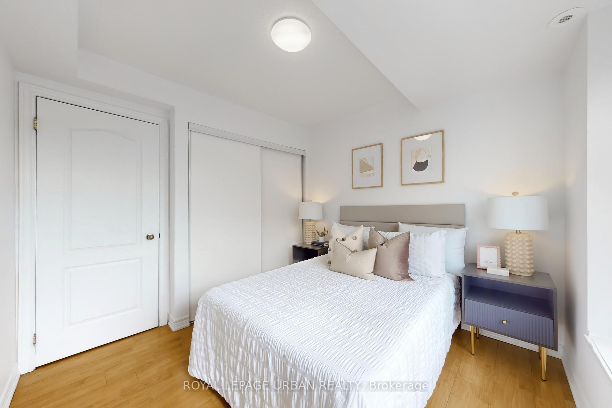

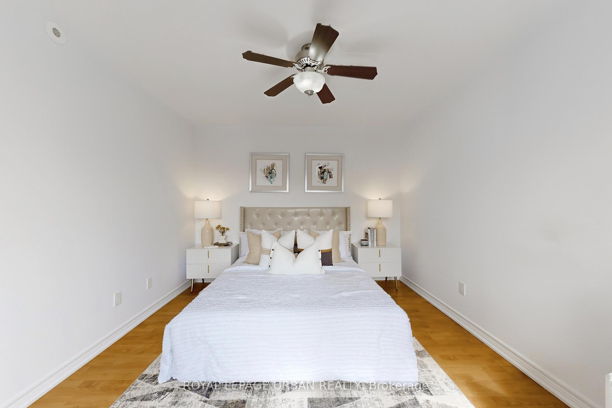
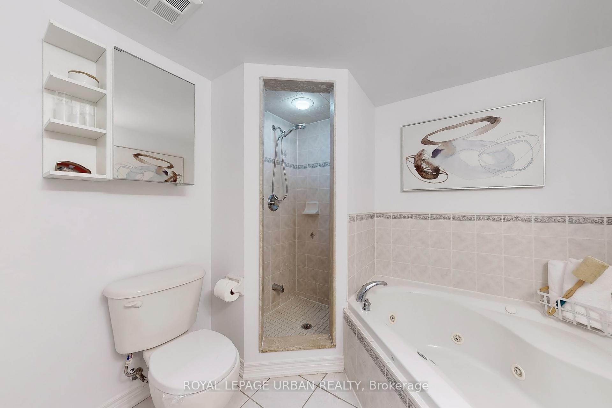
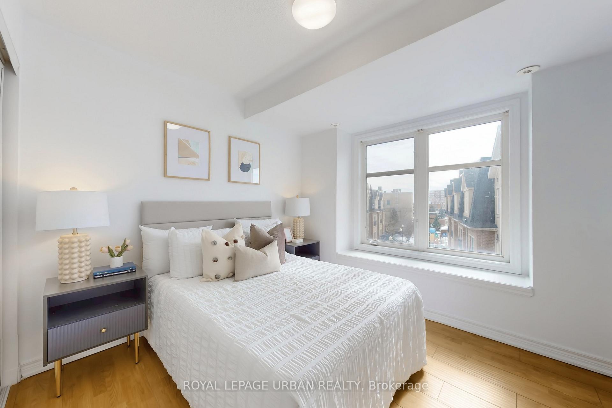
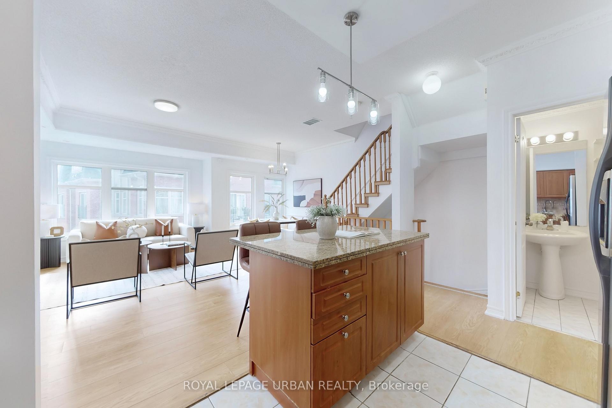
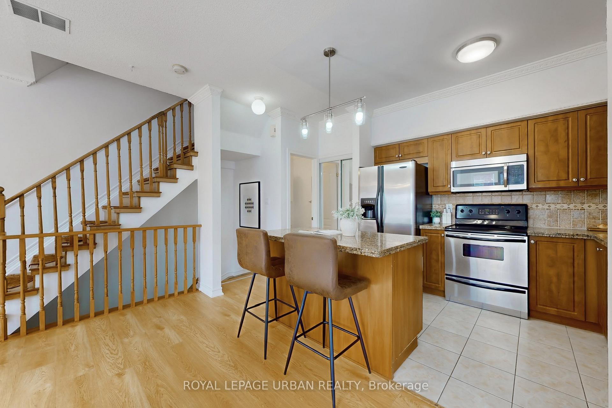



















| The One You Have Been Waiting For! Bright And Spacious, This 3+1 Bedroom Corner Unit Offers A Functional Layout With An Open-Concept Main Floor Thats Perfect For Entertaining. The Versatile Den Can Serve As A Home Office Or A Fourth BedroomEasily Fits A Queen-Size Bed. Enjoy Two Private Terraces, Including A Stunning Rooftop With Panoramic Views Of The City Skyline And The CN Tower. Ideally Located In The Sought-After Victoria Village Neighbourhood, With Easy Access To The DVP, Public Transit, And Nearby Shops.Join Us At The Open House This Weekend! |
| Price | $729,900 |
| Taxes: | $2811.08 |
| Occupancy: | Vacant |
| Address: | 1837 Eglinton Aven East , Toronto, M4A 2Y4, Toronto |
| Postal Code: | M4A 2Y4 |
| Province/State: | Toronto |
| Directions/Cross Streets: | Eglinton and Victoria Park |
| Level/Floor | Room | Length(ft) | Width(ft) | Descriptions | |
| Room 1 | Main | Kitchen | 10.23 | 8.43 | Open Concept, Centre Island, Overlooks Living |
| Room 2 | Main | Living Ro | 16.92 | 14.33 | Combined w/Kitchen, W/O To Terrace, Large Window |
| Room 3 | Main | Dining Ro | 18.07 | 7.35 | Open Concept, Large Window, Combined w/Living |
| Room 4 | Main | Den | 12.23 | 9.28 | W/O To Terrace, Carpet Free, Sliding Doors |
| Room 5 | Second | Primary B | 12.17 | 9.32 | 4 Pc Ensuite, Closet, Bay Window |
| Room 6 | Second | Bedroom 2 | 9.09 | 8.86 | Closet, Large Window, Carpet Free |
| Room 7 | Second | Bedroom 3 | 8.43 | 7.35 |
| Washroom Type | No. of Pieces | Level |
| Washroom Type 1 | 2 | Main |
| Washroom Type 2 | 3 | Second |
| Washroom Type 3 | 4 | Second |
| Washroom Type 4 | 0 | |
| Washroom Type 5 | 0 |
| Total Area: | 0.00 |
| Approximatly Age: | 16-30 |
| Washrooms: | 3 |
| Heat Type: | Forced Air |
| Central Air Conditioning: | Central Air |
$
%
Years
This calculator is for demonstration purposes only. Always consult a professional
financial advisor before making personal financial decisions.
| Although the information displayed is believed to be accurate, no warranties or representations are made of any kind. |
| ROYAL LEPAGE URBAN REALTY |
- Listing -1 of 0
|
|

Kambiz Farsian
Sales Representative
Dir:
416-317-4438
Bus:
905-695-7888
Fax:
905-695-0900
| Book Showing | Email a Friend |
Jump To:
At a Glance:
| Type: | Com - Condo Townhouse |
| Area: | Toronto |
| Municipality: | Toronto C13 |
| Neighbourhood: | Victoria Village |
| Style: | Stacked Townhous |
| Lot Size: | x 0.00() |
| Approximate Age: | 16-30 |
| Tax: | $2,811.08 |
| Maintenance Fee: | $769.69 |
| Beds: | 3+1 |
| Baths: | 3 |
| Garage: | 0 |
| Fireplace: | N |
| Air Conditioning: | |
| Pool: |
Locatin Map:
Payment Calculator:

Listing added to your favorite list
Looking for resale homes?

By agreeing to Terms of Use, you will have ability to search up to 294574 listings and access to richer information than found on REALTOR.ca through my website.


