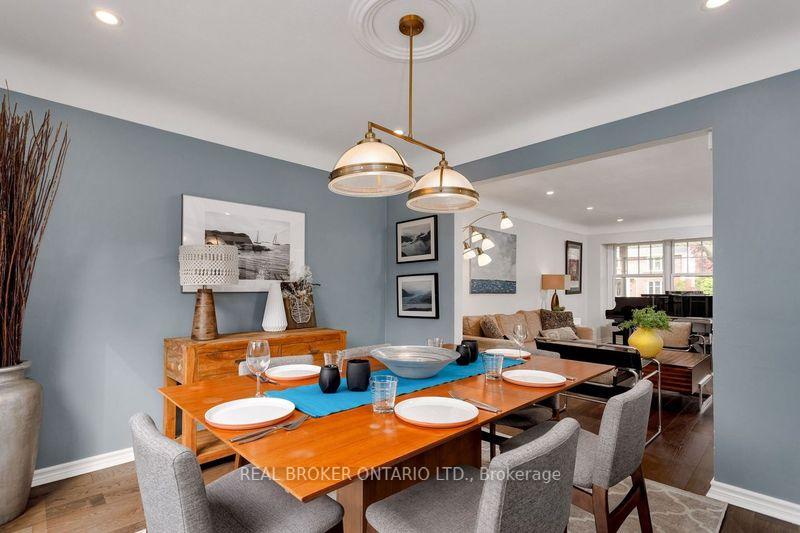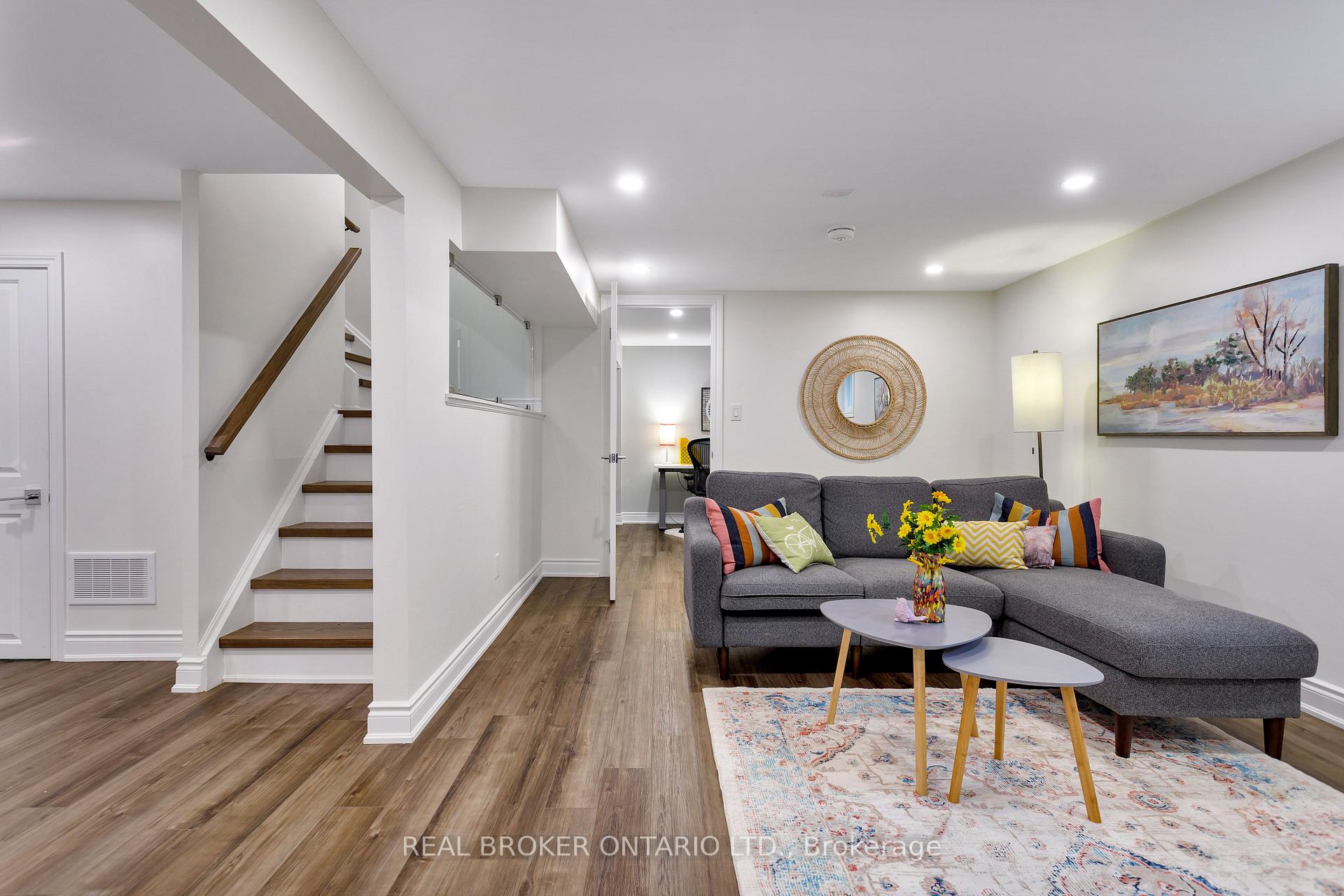$1,899,000
Available - For Sale
Listing ID: W12242309
4499 TREMINEER Aven , Burlington, L7L 1H8, Halton
































































































| This is your chance to live in one of South Burlington's most desirable pockets, just a short stroll to the lake, parks, shopping and top-rated schools! Did we mention this stunning 4+1 bedroom home has a pool for those hot summer days? Tucked away on a quiet, tree-lined street in the highly sought-after Shoreacres neighbourhood, this beautiful property is just steps from the lake and offers the perfect blend of luxury, comfort, and timeless style. Inside, the heart of the home is the fully renovated chef's kitchen, designed with both beauty and function in mind. Cook like a pro with the 36-inch Wolf 6-burner gas stove and electric convection oven, Sub-Zero fridge, Miele dishwasher, quartz countertops, a large island, and charming window seat with built-in storage. The main floor also features a completely re-done laundry room with custom cabinetry, quartz counters, a deep stainless-steel sink, and a new Samsung front-loading washer/ dryer. Upstairs, the spacious primary suite easily fits a king-size bed with room to spare, and boasts a walk-in closet and 3-piece ensuite bathroom. Engineered hardwood flows seamlessly through the main and second floors, adding warmth and sophistication throughout. The professionally finished basement offers even more space with a dedicated office, a cozy den, and a sleek, fully renovated 4-piece bathroom with heated floors perfect for guests or a growing family. The professionally landscaped backyard is your own private retreat - featuring a sparkling pool, a spacious composite deck for entertaining, and a top-of-the-line Arctic Spas saltwater luxury hot tub. Whether you're hosting friends or enjoying a peaceful evening under the stars, this outdoor space is made for making memories. Booking a showing for this beauty and prepare to fall in love! |
| Price | $1,899,000 |
| Taxes: | $10755.51 |
| Occupancy: | Owner |
| Address: | 4499 TREMINEER Aven , Burlington, L7L 1H8, Halton |
| Acreage: | < .50 |
| Directions/Cross Streets: | Appleby/Lakeshore Rd |
| Rooms: | 14 |
| Bedrooms: | 4 |
| Bedrooms +: | 1 |
| Family Room: | T |
| Basement: | Finished, Full |
| Level/Floor | Room | Length(ft) | Width(ft) | Descriptions | |
| Room 1 | Main | Living Ro | 12.04 | 20.3 | Hardwood Floor, Pot Lights, Picture Window |
| Room 2 | Main | Dining Ro | 12.04 | 10.63 | Hardwood Floor, Pot Lights, W/O To Deck |
| Room 3 | Main | Kitchen | 10.76 | 12.6 | Stainless Steel Appl, Quartz Counter, Breakfast Bar |
| Room 4 | Main | Breakfast | 15.68 | 20.99 | Hardwood Floor, Combined w/Kitchen, Bay Window |
| Room 5 | Main | Family Ro | 20.43 | 12.53 | Hardwood Floor, Fireplace, Overlooks Backyard |
| Room 6 | Second | Primary B | 19.55 | 20.43 | Hardwood Floor, Ensuite Bath, B/I Closet |
| Room 7 | Second | Bedroom | 12.04 | 13.48 | Hardwood Floor, Closet, Window |
| Room 8 | Second | Bedroom | 12.04 | 13.81 | Hardwood Floor, Closet, Window |
| Room 9 | Second | Bedroom | 10.5 | 8 | Hardwood Floor, Closet, Window |
| Room 10 | Basement | Recreatio | 20.89 | 18.43 | Laminate, Pot Lights, Window |
| Room 11 | Basement | Office | 11.12 | 9.51 | Laminate, Window |
| Room 12 | Basement | Exercise | 8.92 | 14.17 | Laminate, Closet |
| Room 13 | Basement | Utility R | 11.25 | 10.66 | |
| Room 14 | Basement | Other | 7.45 | 26.34 |
| Washroom Type | No. of Pieces | Level |
| Washroom Type 1 | 2 | Main |
| Washroom Type 2 | 3 | Second |
| Washroom Type 3 | 4 | Second |
| Washroom Type 4 | 4 | Basement |
| Washroom Type 5 | 0 |
| Total Area: | 0.00 |
| Property Type: | Detached |
| Style: | 2-Storey |
| Exterior: | Brick |
| Garage Type: | Attached |
| (Parking/)Drive: | Private Do |
| Drive Parking Spaces: | 2 |
| Park #1 | |
| Parking Type: | Private Do |
| Park #2 | |
| Parking Type: | Private Do |
| Park #3 | |
| Parking Type: | Other |
| Pool: | Inground |
| Approximatly Square Footage: | 2500-3000 |
| Property Features: | Park, School |
| CAC Included: | N |
| Water Included: | N |
| Cabel TV Included: | N |
| Common Elements Included: | N |
| Heat Included: | N |
| Parking Included: | N |
| Condo Tax Included: | N |
| Building Insurance Included: | N |
| Fireplace/Stove: | Y |
| Heat Type: | Forced Air |
| Central Air Conditioning: | Central Air |
| Central Vac: | N |
| Laundry Level: | Syste |
| Ensuite Laundry: | F |
| Elevator Lift: | False |
| Sewers: | Sewer |
$
%
Years
This calculator is for demonstration purposes only. Always consult a professional
financial advisor before making personal financial decisions.
| Although the information displayed is believed to be accurate, no warranties or representations are made of any kind. |
| REAL BROKER ONTARIO LTD. |
- Listing -1 of 0
|
|

Kambiz Farsian
Sales Representative
Dir:
416-317-4438
Bus:
905-695-7888
Fax:
905-695-0900
| Virtual Tour | Book Showing | Email a Friend |
Jump To:
At a Glance:
| Type: | Freehold - Detached |
| Area: | Halton |
| Municipality: | Burlington |
| Neighbourhood: | Shoreacres |
| Style: | 2-Storey |
| Lot Size: | x 139.06(Feet) |
| Approximate Age: | |
| Tax: | $10,755.51 |
| Maintenance Fee: | $0 |
| Beds: | 4+1 |
| Baths: | 4 |
| Garage: | 0 |
| Fireplace: | Y |
| Air Conditioning: | |
| Pool: | Inground |
Locatin Map:
Payment Calculator:

Listing added to your favorite list
Looking for resale homes?

By agreeing to Terms of Use, you will have ability to search up to 294574 listings and access to richer information than found on REALTOR.ca through my website.


