$1,595,000
Available - For Sale
Listing ID: X12210985
920 Pondcliffe Driv , Kitchener, N2R 0M9, Waterloo
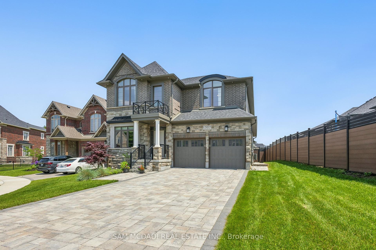
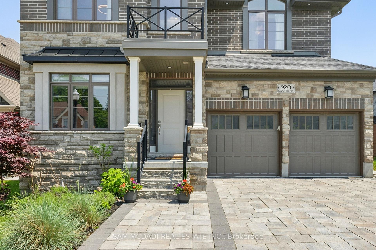
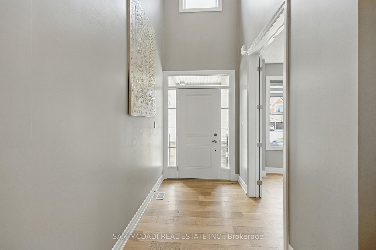
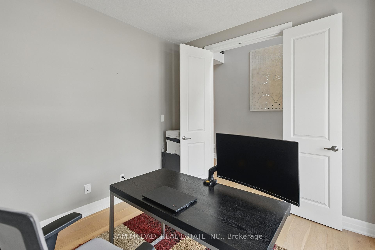
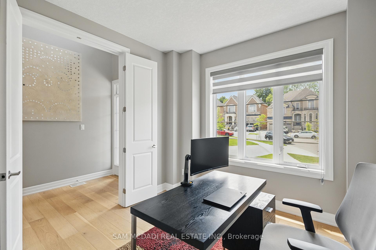
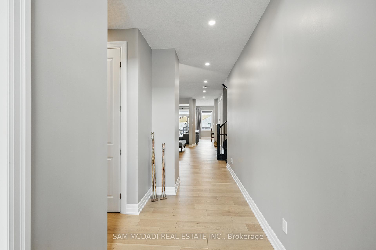
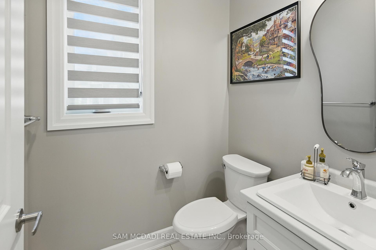
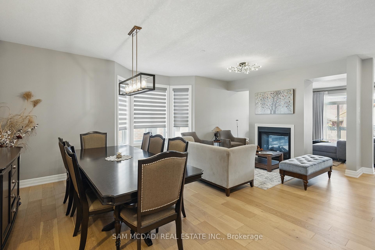
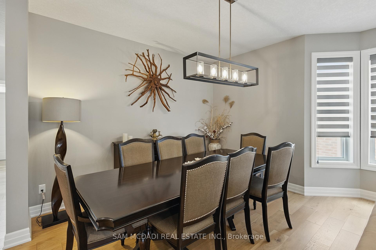
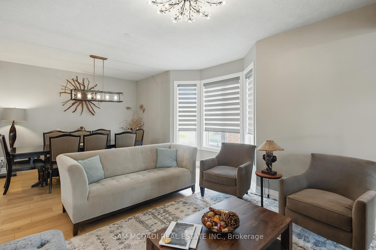
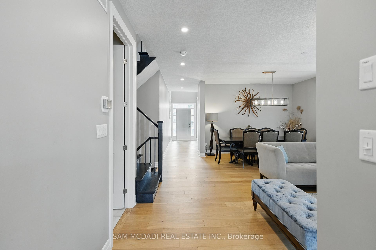
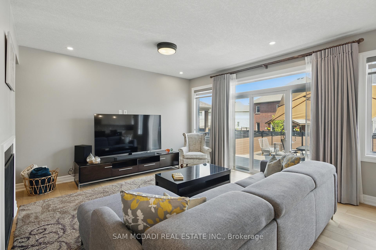
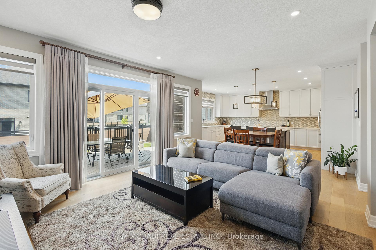

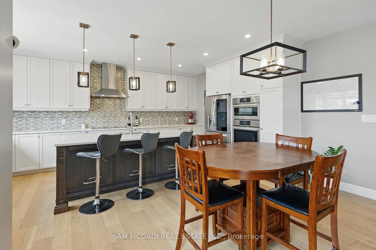

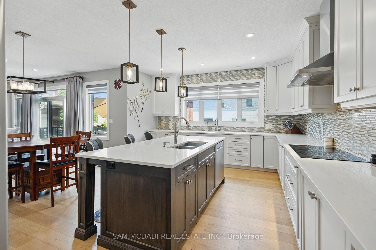
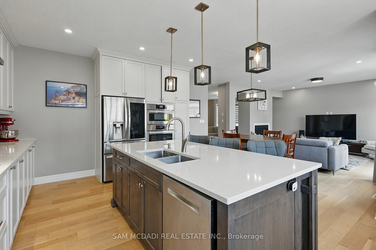
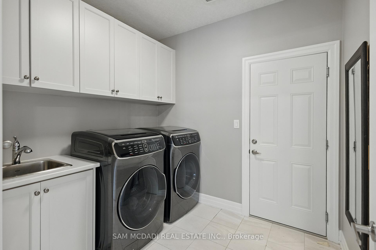
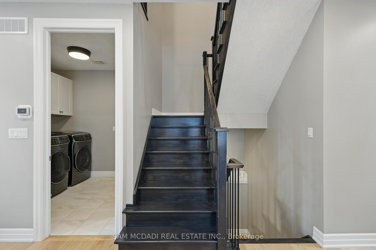
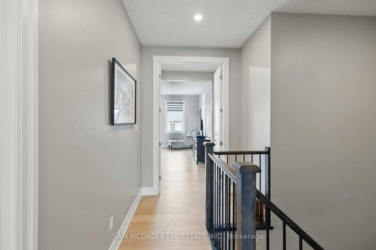
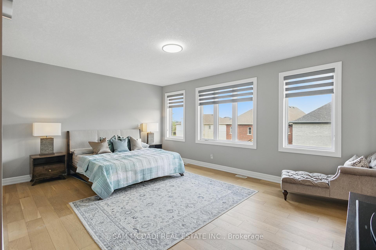

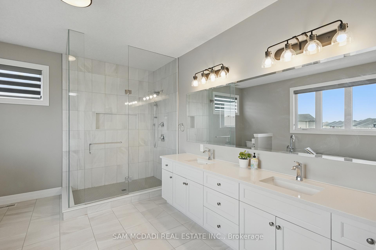
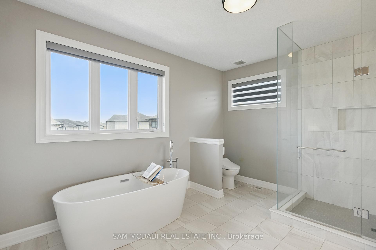
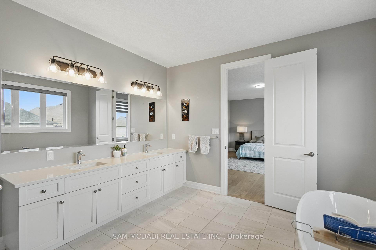
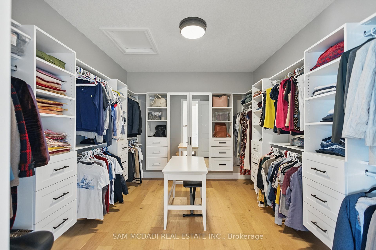
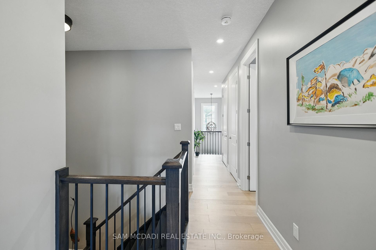
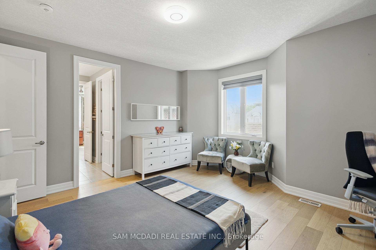
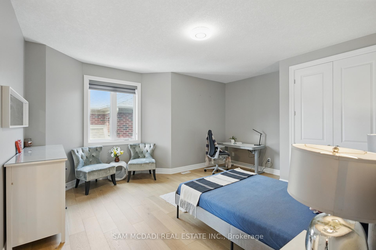
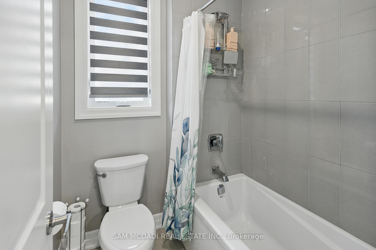
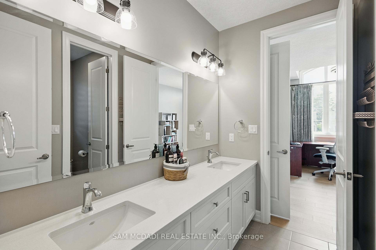
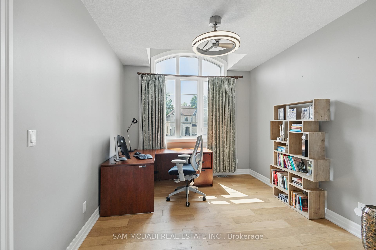
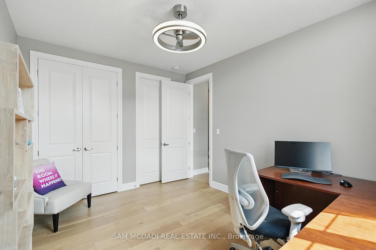
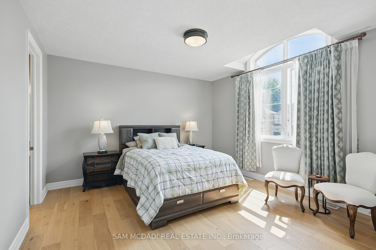

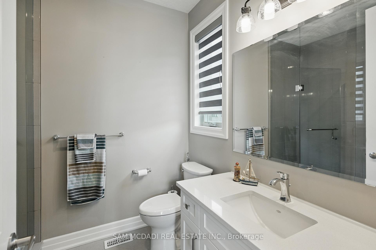

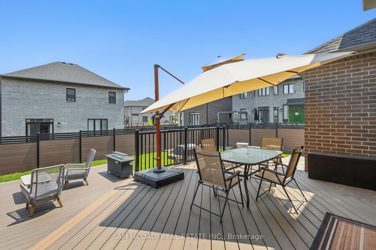
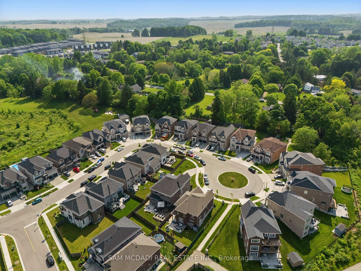












































| Step into a home where your next chapter begins where comfort meets elegance in this beautifully upgraded, all-brick and stone executive residence nestled on a beautiful oversized lot in the peaceful, family-friendly Forest Creek communitysurrounded by ponds, walking trails, and greenerythis stunning 4-bedroom, 4-bath Kenmore-built home offers approx 3,300 sq ft of beautifully finished living space plus approx 1500 sq ft of unfinished lower level waiting for your personal touches!With soaring 9-ft ceilings and engineered hardwood floors on the main and second floor and 8-ft on the lower level, the home feels open, airy, and full of life. The thoughtfully designed layout is flooded with natural light throughout the day. A chefs dream kitchen with high-end smart appliances opens into a bright family space, perfect for everyday moments and special celebrations. Step outside to a custom-designed, three-level deck and a full, professionally landscaped backyard made for connection and joy, and take advantage of a rare 3-car garage and generous parking for 10 cars! |
| Price | $1,595,000 |
| Taxes: | $9355.00 |
| Assessment Year: | 2024 |
| Occupancy: | Owner |
| Address: | 920 Pondcliffe Driv , Kitchener, N2R 0M9, Waterloo |
| Directions/Cross Streets: | Continue on New Dundee Rd/Regional Rd 12. Take Robert Ferrie Dr to Doon Creek St. Continue onto Pond |
| Rooms: | 10 |
| Bedrooms: | 4 |
| Bedrooms +: | 0 |
| Family Room: | T |
| Basement: | Full, Unfinished |
| Level/Floor | Room | Length(ft) | Width(ft) | Descriptions | |
| Room 1 | Main | Kitchen | 14.37 | 18.99 | Centre Island, Backsplash, Pot Lights |
| Room 2 | Main | Family Ro | 19.35 | 13.97 | W/O To Deck, 2 Way Fireplace, Pot Lights |
| Room 3 | Main | Living Ro | 19.02 | 15.74 | Bay Window, 2 Way Fireplace, Combined w/Dining |
| Room 4 | Main | Dining Ro | 16.86 | 9.74 | Bay Window, Combined w/Living, Hardwood Floor |
| Room 5 | Main | Office | 10.69 | 11.12 | French Doors, Large Window, Hardwood Floor |
| Room 6 | Second | Primary B | 14.07 | 19.48 | 5 Pc Ensuite, Walk-In Closet(s), Large Window |
| Room 7 | Second | Bedroom | 16.7 | 15.02 | B/I Closet, Semi Ensuite, Hardwood Floor |
| Room 8 | Second | Bedroom 2 | 13.51 | 10.56 | B/I Closet, Semi Ensuite, Large Window |
| Room 9 | Second | Bedroom 3 | 13.94 | 16.76 | B/I Closet, 3 Pc Ensuite, Large Window |
| Washroom Type | No. of Pieces | Level |
| Washroom Type 1 | 2 | Main |
| Washroom Type 2 | 4 | Second |
| Washroom Type 3 | 5 | Second |
| Washroom Type 4 | 0 | |
| Washroom Type 5 | 0 |
| Total Area: | 0.00 |
| Property Type: | Detached |
| Style: | 2-Storey |
| Exterior: | Brick |
| Garage Type: | Built-In |
| (Parking/)Drive: | Private Do |
| Drive Parking Spaces: | 7 |
| Park #1 | |
| Parking Type: | Private Do |
| Park #2 | |
| Parking Type: | Private Do |
| Pool: | None |
| Approximatly Square Footage: | 3000-3500 |
| CAC Included: | N |
| Water Included: | N |
| Cabel TV Included: | N |
| Common Elements Included: | N |
| Heat Included: | N |
| Parking Included: | N |
| Condo Tax Included: | N |
| Building Insurance Included: | N |
| Fireplace/Stove: | Y |
| Heat Type: | Forced Air |
| Central Air Conditioning: | Central Air |
| Central Vac: | Y |
| Laundry Level: | Syste |
| Ensuite Laundry: | F |
| Sewers: | Sewer |
$
%
Years
This calculator is for demonstration purposes only. Always consult a professional
financial advisor before making personal financial decisions.
| Although the information displayed is believed to be accurate, no warranties or representations are made of any kind. |
| SAM MCDADI REAL ESTATE INC. |
- Listing -1 of 0
|
|

Kambiz Farsian
Sales Representative
Dir:
416-317-4438
Bus:
905-695-7888
Fax:
905-695-0900
| Virtual Tour | Book Showing | Email a Friend |
Jump To:
At a Glance:
| Type: | Freehold - Detached |
| Area: | Waterloo |
| Municipality: | Kitchener |
| Neighbourhood: | Dufferin Grove |
| Style: | 2-Storey |
| Lot Size: | x 174.43(Feet) |
| Approximate Age: | |
| Tax: | $9,355 |
| Maintenance Fee: | $0 |
| Beds: | 4 |
| Baths: | 4 |
| Garage: | 0 |
| Fireplace: | Y |
| Air Conditioning: | |
| Pool: | None |
Locatin Map:
Payment Calculator:

Listing added to your favorite list
Looking for resale homes?

By agreeing to Terms of Use, you will have ability to search up to 294574 listings and access to richer information than found on REALTOR.ca through my website.


