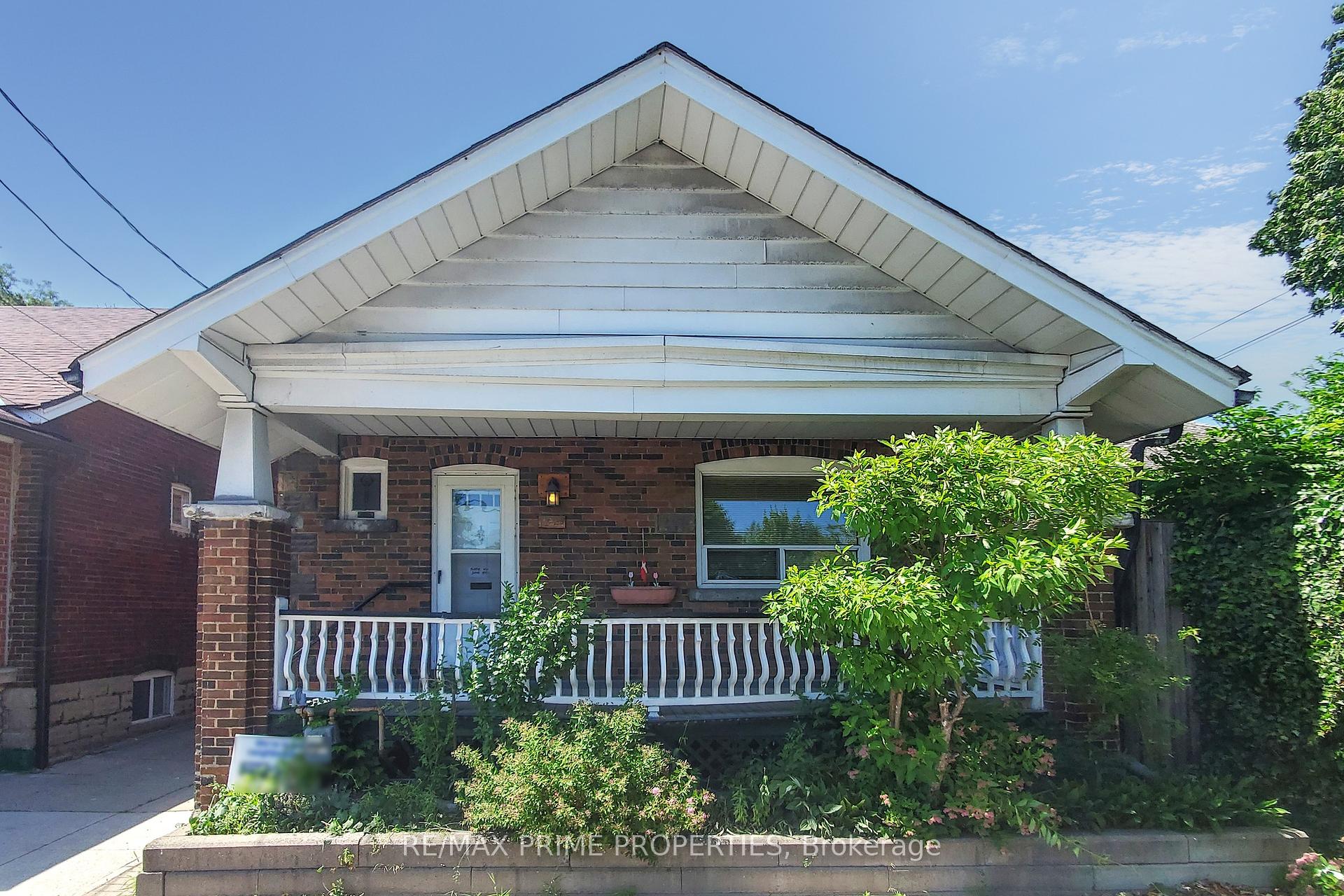$799,000
Available - For Sale
Listing ID: E12246730
1398 Pape Aven , Toronto, M4K 3X5, Toronto






























































| This is the one! Charming 3-bedroom, 1-bath detached home is being sold "as is, where is". Offering endless potential. Featuring a separate living and dining room, 2 bedrooms upstairs and a Bedroom on the main floor and a back porch off the kitchen. With an unfinished basement ready for transformation, the home is a solid canvas awaiting your creative vision. With a mutual drive leading you down to the garage with parking for one car. The Cozy backyard has room for you to redesign and relax. Whether you're looking to build your dream home or customize a space to call your own you'll want to check this one out. |
| Price | $799,000 |
| Taxes: | $4524.52 |
| Occupancy: | Vacant |
| Address: | 1398 Pape Aven , Toronto, M4K 3X5, Toronto |
| Directions/Cross Streets: | Pape & Donlands |
| Rooms: | 8 |
| Rooms +: | 1 |
| Bedrooms: | 3 |
| Bedrooms +: | 0 |
| Family Room: | T |
| Basement: | Unfinished |
| Level/Floor | Room | Length(ft) | Width(ft) | Descriptions | |
| Room 1 | Main | Foyer | 6.43 | 5.9 | Hardwood Floor, Closet |
| Room 2 | Main | Living Ro | 15.09 | 10 | Hardwood Floor |
| Room 3 | Main | Dining Ro | 15.32 | 9.15 | Hardwood Floor |
| Room 4 | Main | Kitchen | 10 | 9.58 | Ceramic Floor |
| Room 5 | Main | Primary B | 15.32 | 9.15 | Hardwood Floor, Closet |
| Room 6 | Main | Mud Room | 6.43 | 5.9 | W/O To Porch |
| Room 7 | Second | Bedroom 2 | 10.99 | 9.91 | Hardwood Floor, Closet |
| Room 8 | Second | Bedroom 3 | 11.25 | 10.59 | Hardwood Floor, Closet |
| Room 9 | Basement | Recreatio | 30.34 | 22.93 | Unfinished |
| Washroom Type | No. of Pieces | Level |
| Washroom Type 1 | 3 | Ground |
| Washroom Type 2 | 0 | |
| Washroom Type 3 | 0 | |
| Washroom Type 4 | 0 | |
| Washroom Type 5 | 0 |
| Total Area: | 0.00 |
| Property Type: | Detached |
| Style: | 1 1/2 Storey |
| Exterior: | Brick, Shingle |
| Garage Type: | Detached |
| (Parking/)Drive: | Mutual |
| Drive Parking Spaces: | 0 |
| Park #1 | |
| Parking Type: | Mutual |
| Park #2 | |
| Parking Type: | Mutual |
| Pool: | None |
| Approximatly Square Footage: | 700-1100 |
| CAC Included: | N |
| Water Included: | N |
| Cabel TV Included: | N |
| Common Elements Included: | N |
| Heat Included: | N |
| Parking Included: | N |
| Condo Tax Included: | N |
| Building Insurance Included: | N |
| Fireplace/Stove: | Y |
| Heat Type: | Radiant |
| Central Air Conditioning: | Window Unit |
| Central Vac: | N |
| Laundry Level: | Syste |
| Ensuite Laundry: | F |
| Sewers: | Sewer |
| Utilities-Cable: | A |
| Utilities-Hydro: | Y |
$
%
Years
This calculator is for demonstration purposes only. Always consult a professional
financial advisor before making personal financial decisions.
| Although the information displayed is believed to be accurate, no warranties or representations are made of any kind. |
| RE/MAX PRIME PROPERTIES |
- Listing -1 of 0
|
|

Kambiz Farsian
Sales Representative
Dir:
416-317-4438
Bus:
905-695-7888
Fax:
905-695-0900
| Virtual Tour | Book Showing | Email a Friend |
Jump To:
At a Glance:
| Type: | Freehold - Detached |
| Area: | Toronto |
| Municipality: | Toronto E03 |
| Neighbourhood: | Broadview North |
| Style: | 1 1/2 Storey |
| Lot Size: | x 80.10(Feet) |
| Approximate Age: | |
| Tax: | $4,524.52 |
| Maintenance Fee: | $0 |
| Beds: | 3 |
| Baths: | 1 |
| Garage: | 0 |
| Fireplace: | Y |
| Air Conditioning: | |
| Pool: | None |
Locatin Map:
Payment Calculator:

Listing added to your favorite list
Looking for resale homes?

By agreeing to Terms of Use, you will have ability to search up to 294574 listings and access to richer information than found on REALTOR.ca through my website.


