$899,000
Available - For Sale
Listing ID: W12191419
3 Coachlight Cres , Brampton, L6P 2Y6, Peel

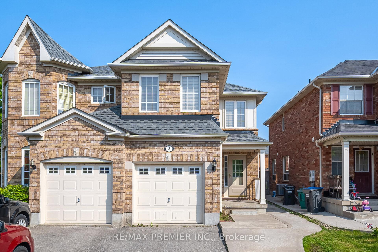
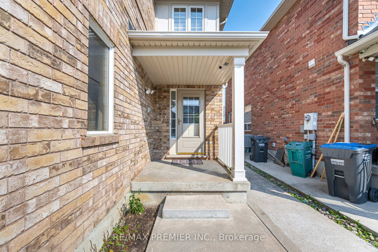
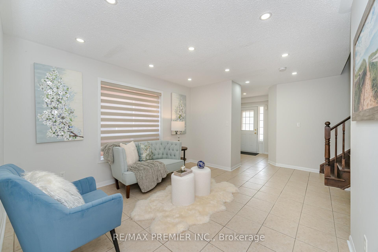
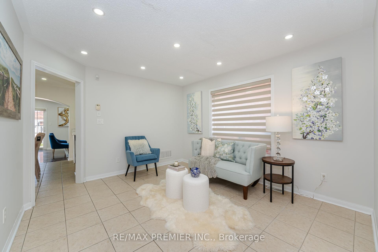
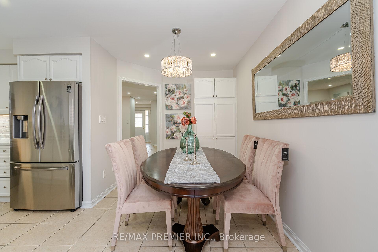

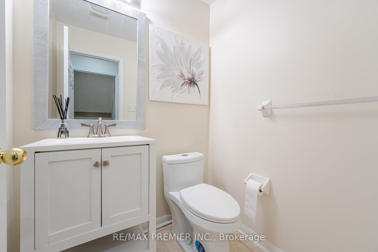
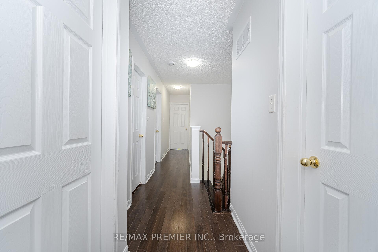
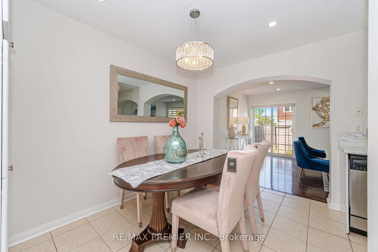
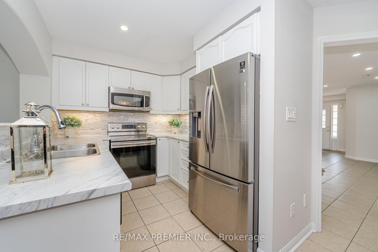
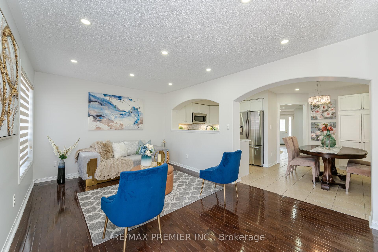
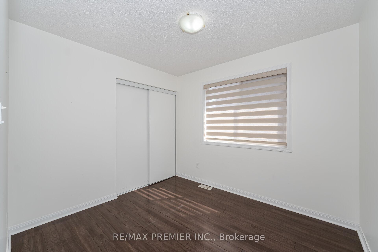
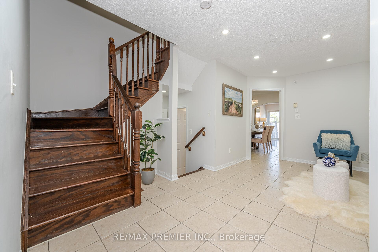
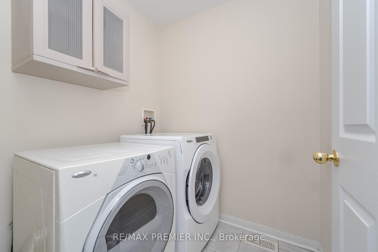
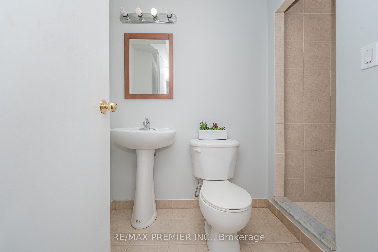
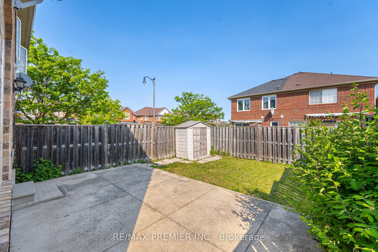
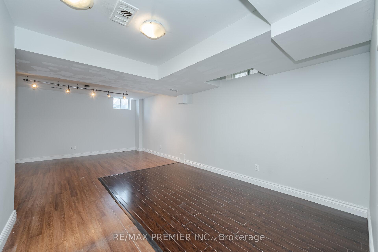
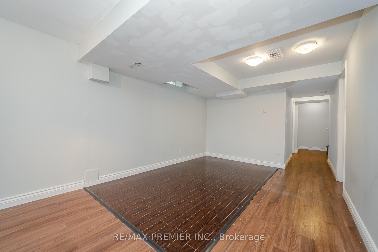
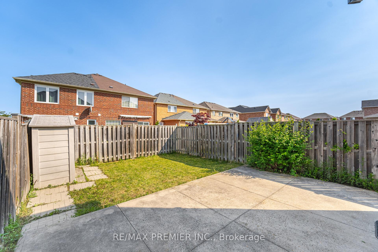
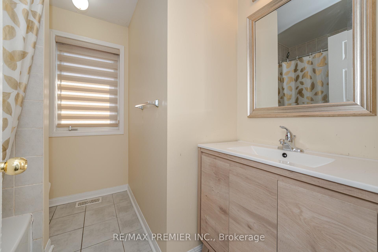
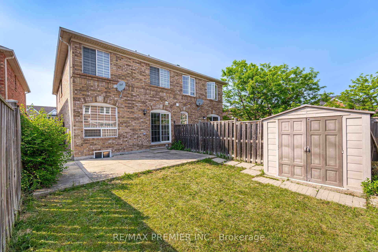
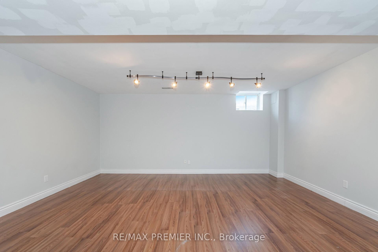
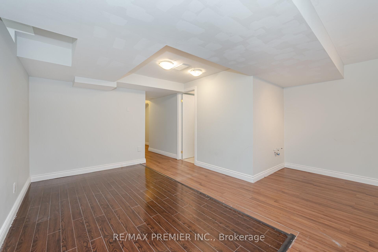

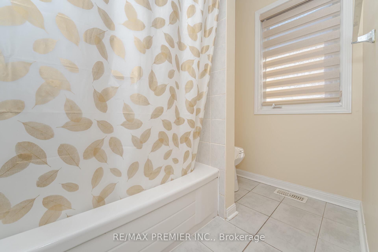
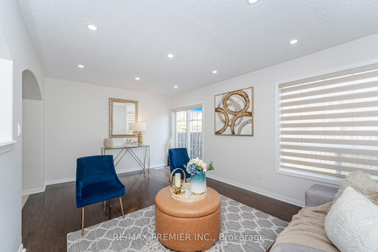
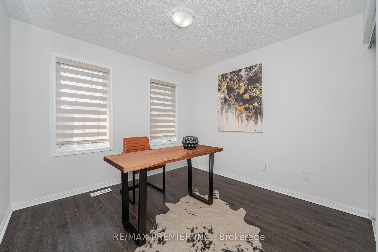
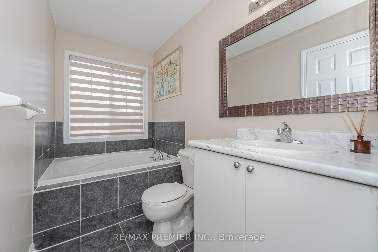
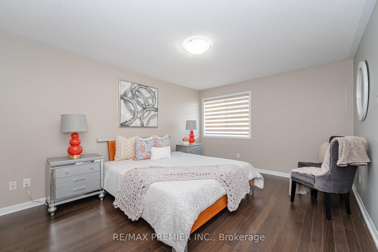
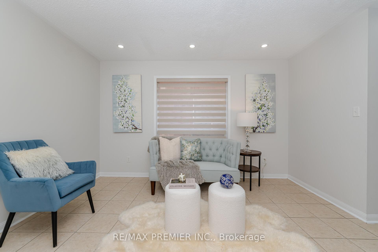
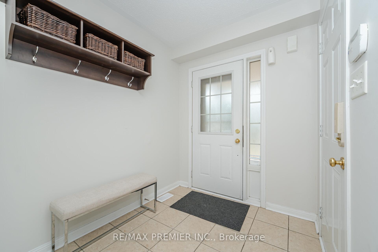
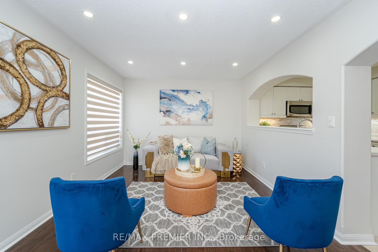
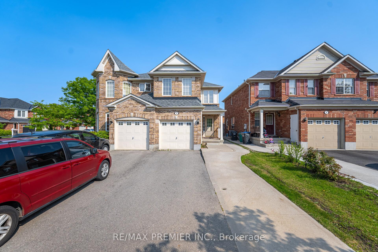
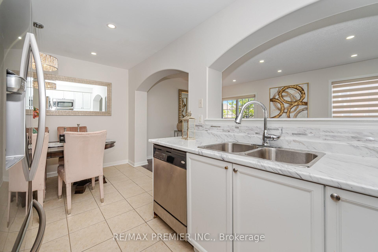
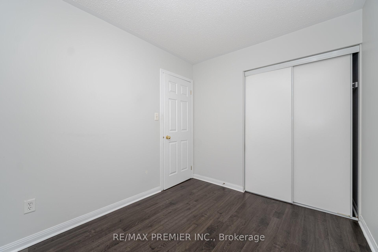
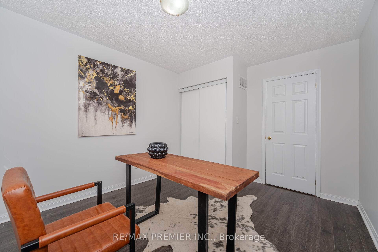
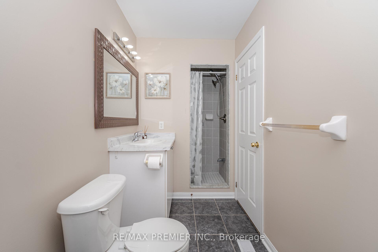
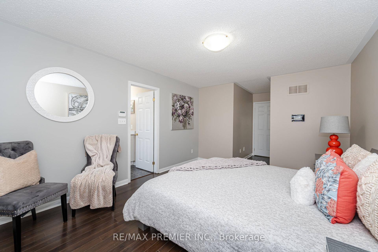







































| Prime location! This stunning, rare 4-bedroom semi-detached home by Mattamy is one of the few in the neighborhood. The master bedroom features a walk-in closet with an organizer and a luxurious 5-piece ensuite with a separate shower. An additional walk-in closet and a conveniently located second-floor laundry add to the home's functionality. The extended driveway, concrete surroundings, and backyard shed enhance the outdoor space. Just minutes from shopping centers, Hwy's, Costco, public transit, parks, gyms, and schools. Plus, a finished basement with a 4-piece ensuite offers extra living space. |
| Price | $899,000 |
| Taxes: | $5202.20 |
| Occupancy: | Vacant |
| Address: | 3 Coachlight Cres , Brampton, L6P 2Y6, Peel |
| Directions/Cross Streets: | Castlemore Rd & Humberwest Pkw |
| Rooms: | 12 |
| Bedrooms: | 4 |
| Bedrooms +: | 0 |
| Family Room: | T |
| Basement: | Finished |
| Level/Floor | Room | Length(ft) | Width(ft) | Descriptions | |
| Room 1 | Main | Living Ro | 16.73 | 11.48 | Combined w/Dining, Casement Windows, Window |
| Room 2 | Main | Dining Ro | 16.73 | 11.48 | Combined w/Living, Pot Lights, Large Window |
| Room 3 | Main | Kitchen | 9.18 | 8.53 | Ceramic Floor, Open Concept, Backsplash |
| Room 4 | Main | Breakfast | 12.14 | 8.2 | Ceramic Floor, Family Size Kitchen, Overlooks Garden |
| Room 5 | Main | Family Ro | 15.91 | 11.48 | Hardwood Floor, Family Size Kitchen, Overlooks Garden |
| Room 6 | Main | Foyer | 7.54 | 6.56 | Ceramic Floor, Access To Garage, Large Closet |
| Room 7 | Second | Primary B | 15.58 | 11.91 | Laminate, Large Window, Walk-In Closet(s) |
| Room 8 | Second | Bedroom 2 | 12.46 | 11.81 | Laminate, Large Window, Large Closet |
| Room 9 | Second | Bedroom 3 | 10.17 | 8.04 | Laminate, Large Window, Closet |
| Room 10 | Second | Bedroom 4 | 10.17 | 9.02 | Laminate, Large Window, Closet |
| Room 11 | Second | Laundry | 5.74 | 5.58 | Ceramic Floor, B/I Shelves, B/I Appliances |
| Room 12 | Basement | Great Roo | 22.3 | 15.84 | Laminate, 2 Pc Ensuite, Above Grade Window |
| Washroom Type | No. of Pieces | Level |
| Washroom Type 1 | 2 | Ground |
| Washroom Type 2 | 5 | Second |
| Washroom Type 3 | 4 | Second |
| Washroom Type 4 | 4 | Basement |
| Washroom Type 5 | 0 |
| Total Area: | 0.00 |
| Property Type: | Semi-Detached |
| Style: | 2-Storey |
| Exterior: | Brick |
| Garage Type: | Attached |
| (Parking/)Drive: | Mutual |
| Drive Parking Spaces: | 3 |
| Park #1 | |
| Parking Type: | Mutual |
| Park #2 | |
| Parking Type: | Mutual |
| Pool: | None |
| Approximatly Square Footage: | 1500-2000 |
| CAC Included: | N |
| Water Included: | N |
| Cabel TV Included: | N |
| Common Elements Included: | N |
| Heat Included: | N |
| Parking Included: | N |
| Condo Tax Included: | N |
| Building Insurance Included: | N |
| Fireplace/Stove: | N |
| Heat Type: | Forced Air |
| Central Air Conditioning: | Central Air |
| Central Vac: | N |
| Laundry Level: | Syste |
| Ensuite Laundry: | F |
| Sewers: | Sewer |
$
%
Years
This calculator is for demonstration purposes only. Always consult a professional
financial advisor before making personal financial decisions.
| Although the information displayed is believed to be accurate, no warranties or representations are made of any kind. |
| RE/MAX PREMIER INC. |
- Listing -1 of 0
|
|

Kambiz Farsian
Sales Representative
Dir:
416-317-4438
Bus:
905-695-7888
Fax:
905-695-0900
| Book Showing | Email a Friend |
Jump To:
At a Glance:
| Type: | Freehold - Semi-Detached |
| Area: | Peel |
| Municipality: | Brampton |
| Neighbourhood: | Vales of Castlemore |
| Style: | 2-Storey |
| Lot Size: | x 110.00(Feet) |
| Approximate Age: | |
| Tax: | $5,202.2 |
| Maintenance Fee: | $0 |
| Beds: | 4 |
| Baths: | 4 |
| Garage: | 0 |
| Fireplace: | N |
| Air Conditioning: | |
| Pool: | None |
Locatin Map:
Payment Calculator:

Listing added to your favorite list
Looking for resale homes?

By agreeing to Terms of Use, you will have ability to search up to 294574 listings and access to richer information than found on REALTOR.ca through my website.


