$1,195,000
Available - For Sale
Listing ID: C12239688
75 Portland Stre , Toronto, M5V 2M9, Toronto
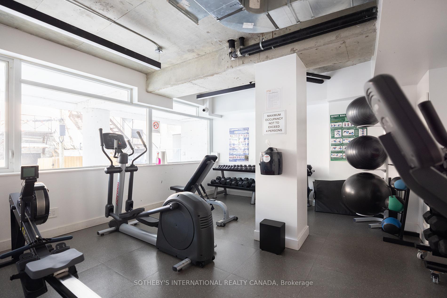
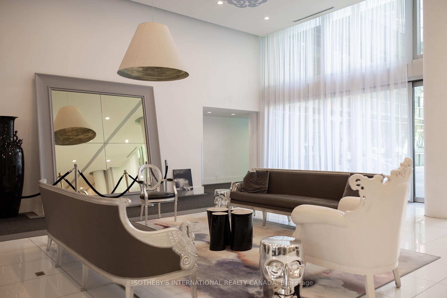
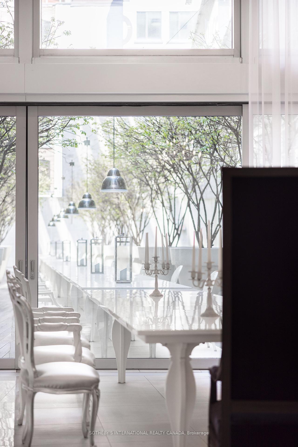
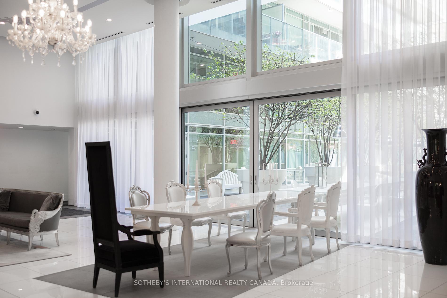
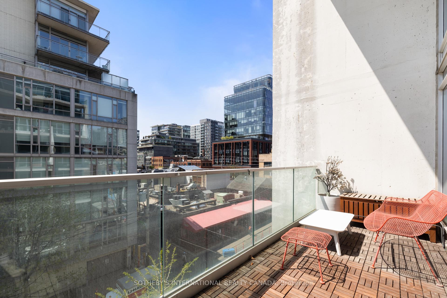

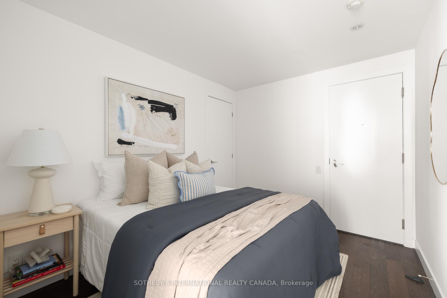
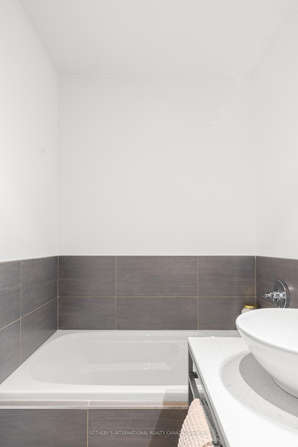
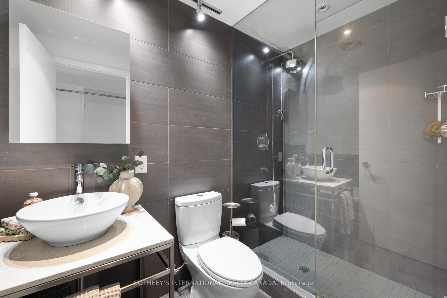

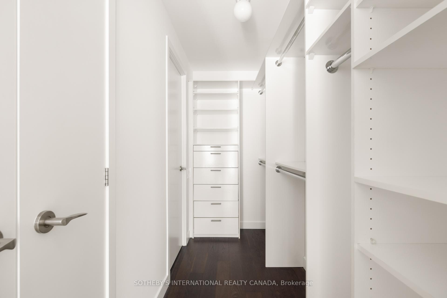
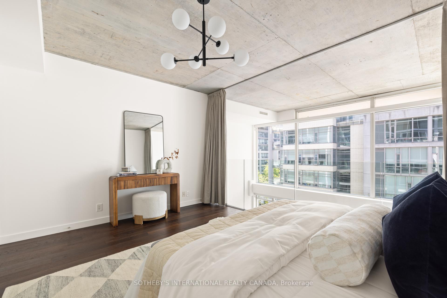
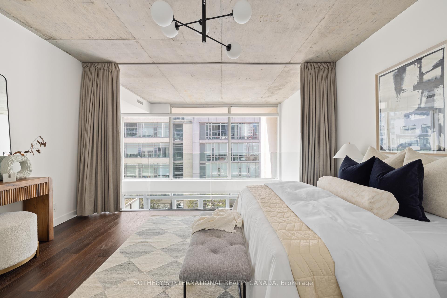
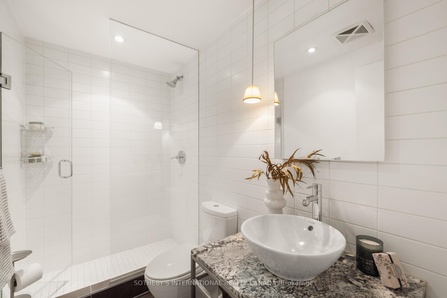
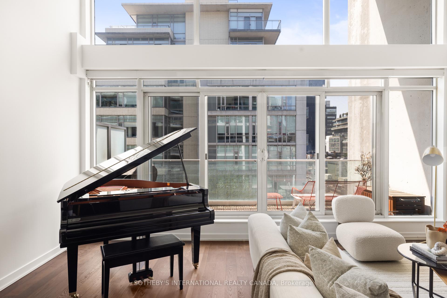

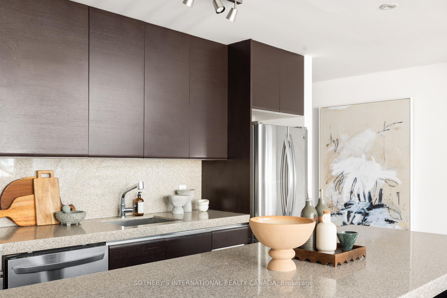
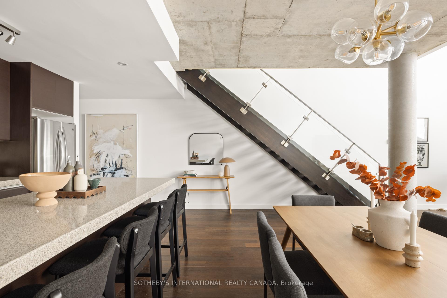
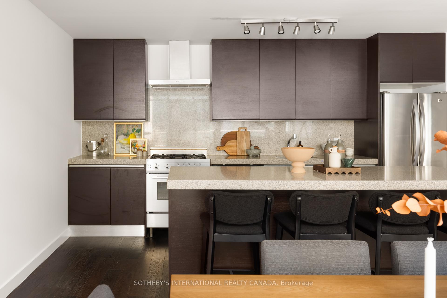
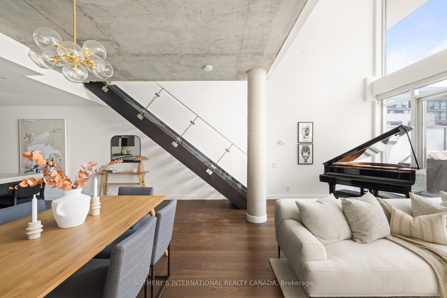
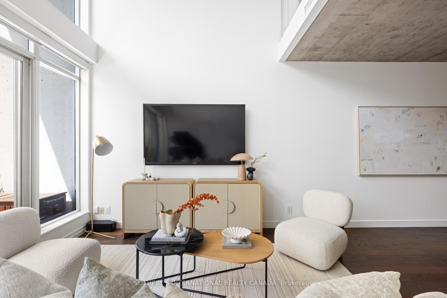
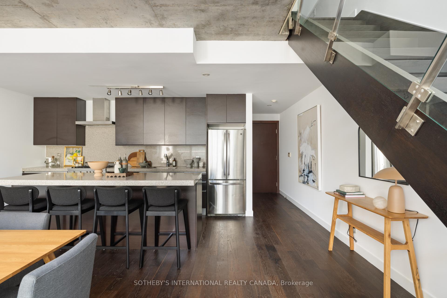
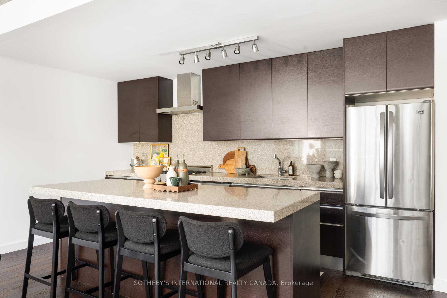
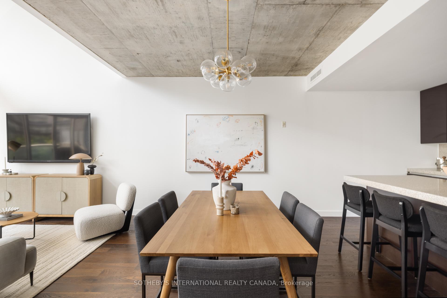
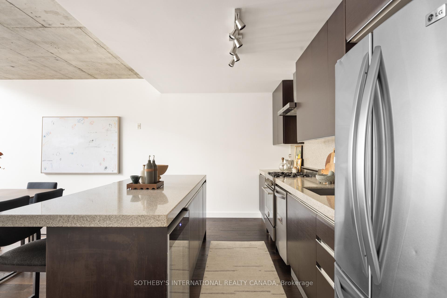
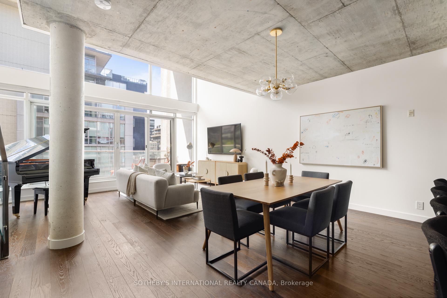

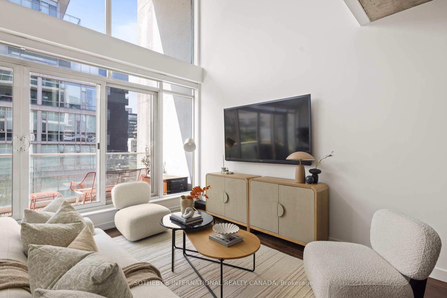
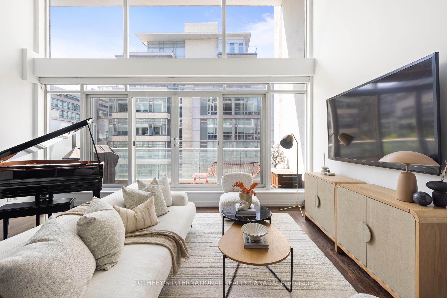
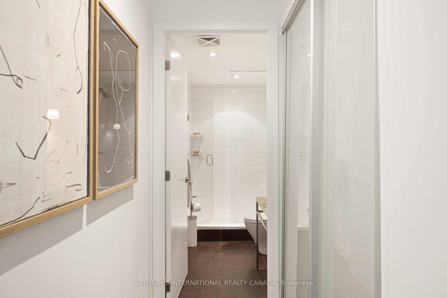
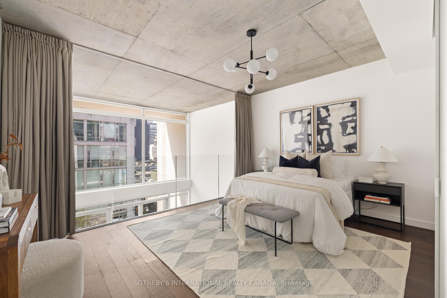































| A Statement In Both Scale And Sophistication, This King West Loft Rises Above The Ordinary. Tucked Within One Of The Neighbourhood's Most Admired Buildings, This Striking Two-Bedroom, Two-Bathroom Residence Spans Two Spacious Levels Beneath Soaring 18-Foot Ceilings. Towering Windows Invite Natural Light From Morning To Night, Highlighting The Architectural Scale And Open Design. A Sleek Scavolini Kitchen Is Both Functional And Refined, Featuring A Bertazzoni Gas Range And An Oversized Centre Island With Ample Seating. The Floor Plan Extends Into Bright And Spacious Living And Dining Areas, With A Walkout To A 100 Sq Ft Balcony Featuring A Built-In Gas Line For Outdoor Cooking And Entertaining. Ideal For Art Lovers, The Main Living Area Offers Expansive Wall Space And Custom Motorized Blinds. Upstairs, The Lofted Primary Retreat Includes A Generous Walk-In Closet And A Thoughtfully Designed Ensuite. A Second Bedroom Offers Flexibility For Guests, Family, Or A Stylish Home Office. 75 Portland Stands As A Design Landmark, Shaped By The Bold Vision Of Acclaimed French Designer Philippe Starck. Starck Brought His Signature Touch To The Building's Exceptional Common Areas Including A Striking Open-Air Courtyard And The Iconic 100-Foot Communal Table That Extends Into The Lobby, Artfully Merging Indoor And Outdoor Spaces. |
| Price | $1,195,000 |
| Taxes: | $5536.00 |
| Occupancy: | Owner |
| Address: | 75 Portland Stre , Toronto, M5V 2M9, Toronto |
| Postal Code: | M5V 2M9 |
| Province/State: | Toronto |
| Directions/Cross Streets: | King St W & Portland St |
| Level/Floor | Room | Length(ft) | Width(ft) | Descriptions | |
| Room 1 | Main | Foyer | Hardwood Floor, Double Closet, 3 Pc Bath | ||
| Room 2 | Main | Living Ro | 18.66 | 10.66 | Hardwood Floor, Open Concept, W/O To Balcony |
| Room 3 | Main | Dining Ro | 18.66 | 12 | Hardwood Floor, Combined w/Living, Combined w/Kitchen |
| Room 4 | Main | Kitchen | 14.83 | 7.41 | Centre Island, Stainless Steel Appl, Modern Kitchen |
| Room 5 | Upper | Primary B | 15.09 | 11.68 | 4 Pc Ensuite, Walk-In Closet(s), Overlooks Living |
| Room 6 | Upper | Bedroom 2 | 8.66 | 10.5 | Hardwood Floor, Closet, Pot Lights |
| Washroom Type | No. of Pieces | Level |
| Washroom Type 1 | 4 | Upper |
| Washroom Type 2 | 3 | Main |
| Washroom Type 3 | 0 | |
| Washroom Type 4 | 0 | |
| Washroom Type 5 | 0 |
| Total Area: | 0.00 |
| Washrooms: | 2 |
| Heat Type: | Forced Air |
| Central Air Conditioning: | Central Air |
$
%
Years
This calculator is for demonstration purposes only. Always consult a professional
financial advisor before making personal financial decisions.
| Although the information displayed is believed to be accurate, no warranties or representations are made of any kind. |
| SOTHEBY'S INTERNATIONAL REALTY CANADA |
- Listing -1 of 0
|
|

Kambiz Farsian
Sales Representative
Dir:
416-317-4438
Bus:
905-695-7888
Fax:
905-695-0900
| Book Showing | Email a Friend |
Jump To:
At a Glance:
| Type: | Com - Condo Apartment |
| Area: | Toronto |
| Municipality: | Toronto C01 |
| Neighbourhood: | Waterfront Communities C1 |
| Style: | Apartment |
| Lot Size: | x 0.00() |
| Approximate Age: | |
| Tax: | $5,536 |
| Maintenance Fee: | $951.6 |
| Beds: | 2 |
| Baths: | 2 |
| Garage: | 0 |
| Fireplace: | N |
| Air Conditioning: | |
| Pool: |
Locatin Map:
Payment Calculator:

Listing added to your favorite list
Looking for resale homes?

By agreeing to Terms of Use, you will have ability to search up to 294574 listings and access to richer information than found on REALTOR.ca through my website.


