$4,888,000
Available - For Sale
Listing ID: W12170804
72 Oakes Driv , Mississauga, L5G 3M1, Peel
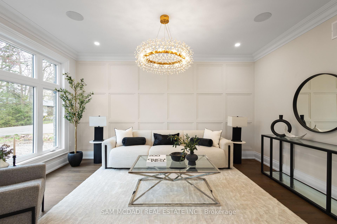
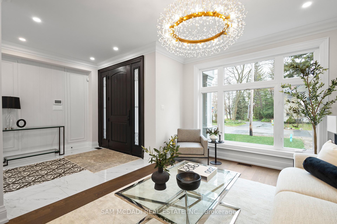

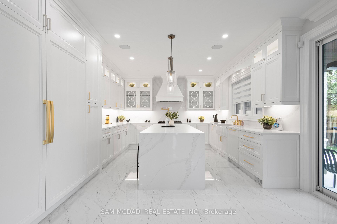

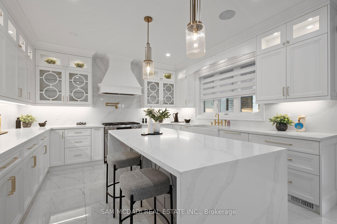

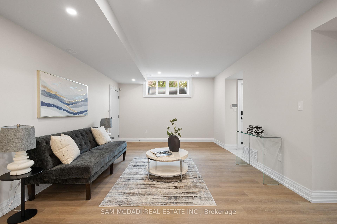
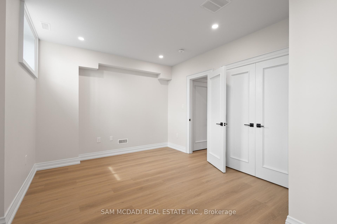


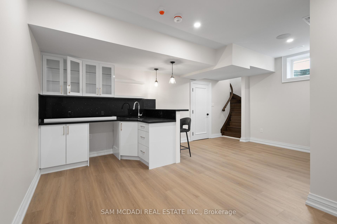
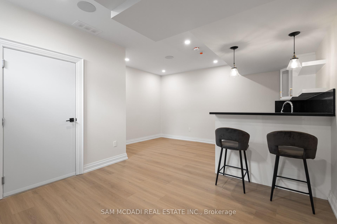
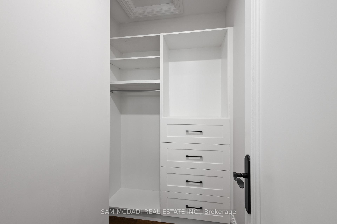
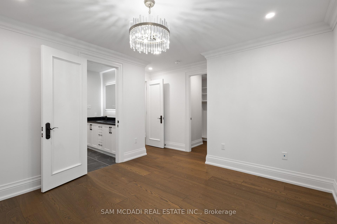
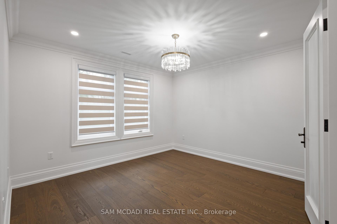
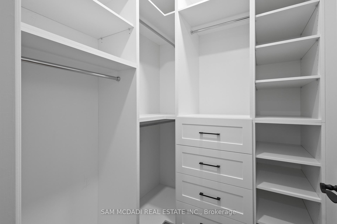
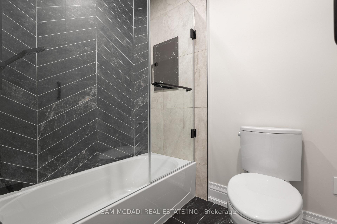
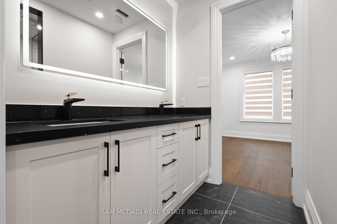
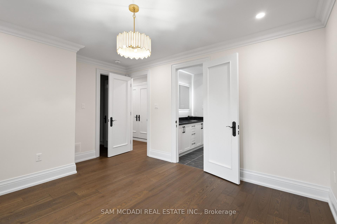

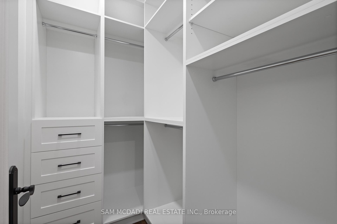
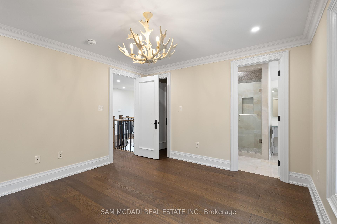
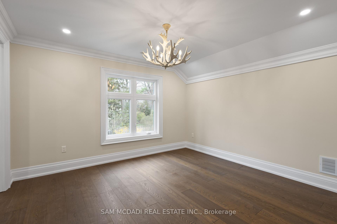
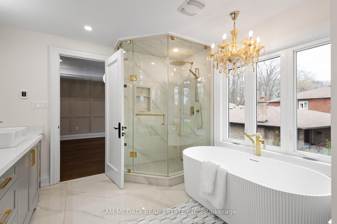
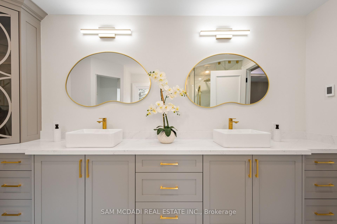
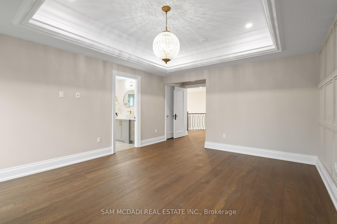
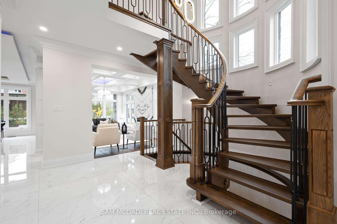
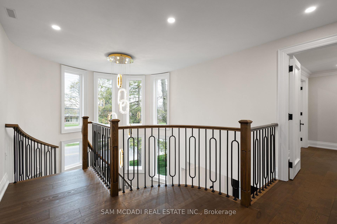
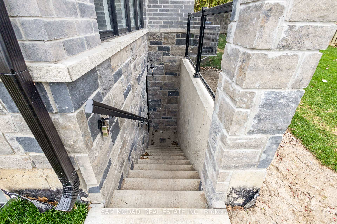
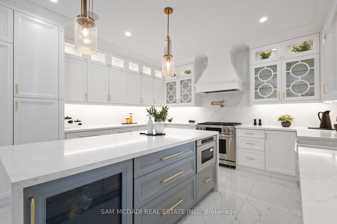
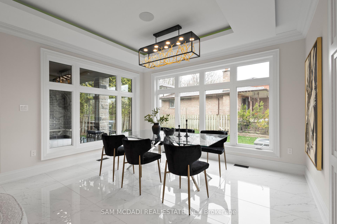
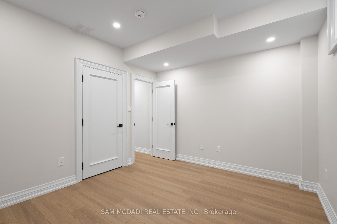
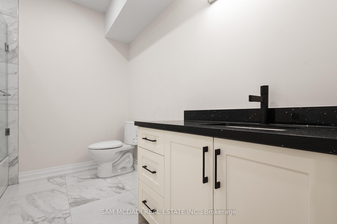
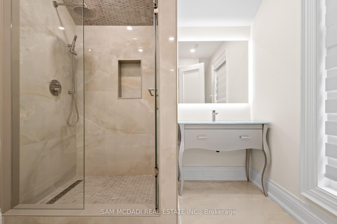
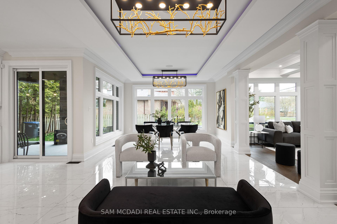
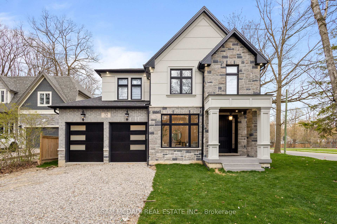
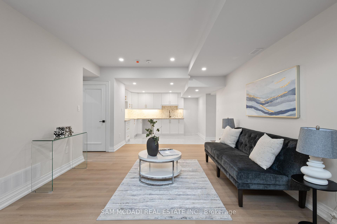


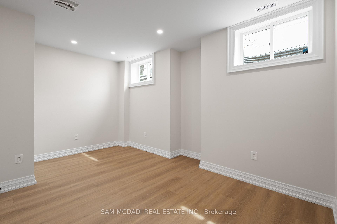
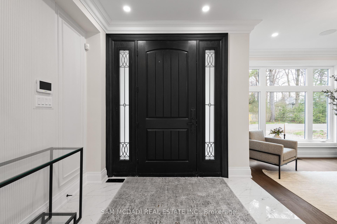
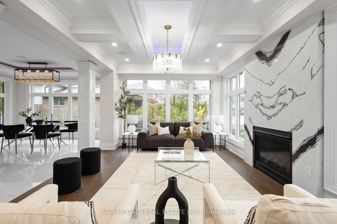
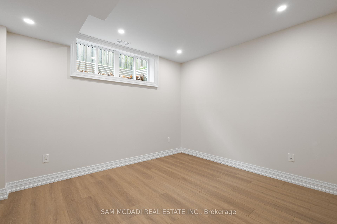
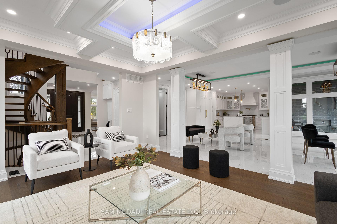
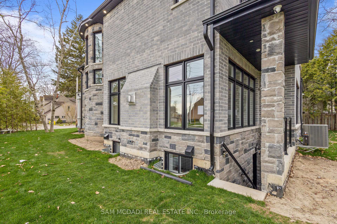
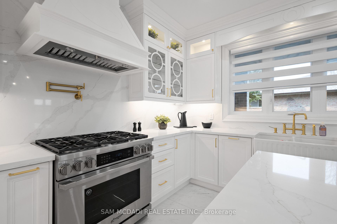
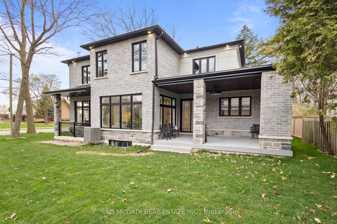
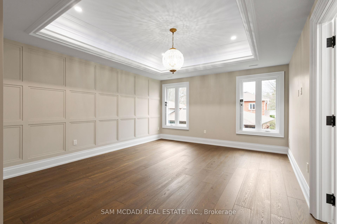
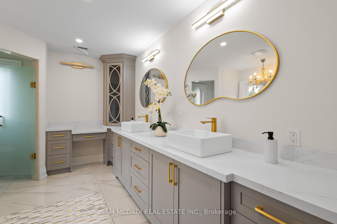


















































| Discover this custom-built masterpiece in prestigious Mineola on a premium 75 x 100 ft lot. Designed for comfort and sophistication, this stunning residence boasts 4+2 bedrooms, 4.5 bathrooms, and over 4,700 sq. ft of beautifully finished living space across three levels. Step through the front entry to soaring coffered ceilings, wide-plank engineered hardwood floors, and a floating spiral staircase wrapped in natural light. The main level integrates design and function with built-in speakers, ambient LED cove lighting, and oversized picture windows that creates a warm yet modern aesthetic. The formal open concept dining room offers backyard views, while the family room is defined by a full-height book-matched fireplace wall that adds architectural charm.The chef's kitchen is both beautiful and efficient, featuring an oversized waterfall quartz island, integrated panelled appliances, and a custom cabinetry. Upstairs, four spacious bedrooms offer walk-in closets and either private or shared ensuite access. The primary suite is a serene escape with tray ceilings, ambient lighting, and a spa-inspired 5-piece ensuite that includes heated floors, a freestanding tub, and a glass shower with gold trim.The finished lower level, accessible via a private walk-up, offers two additional bedrooms, a full kitchen with rough-ins for integrated appliances, a wet bar, and a large family room, ideal for multigenerational living, rental income guest accommodations. Two cold rooms provide additional storage and functionality. Exterior highlights include a double garage, professionally landscaped grounds, and a private driveway for convenient parking. Situated in a prime location close to top-rated schools, waterfront parks/trails, quick access to the QEW, Highway 403 and more! |
| Price | $4,888,000 |
| Taxes: | $8012.44 |
| Assessment Year: | 2024 |
| Occupancy: | Owner |
| Address: | 72 Oakes Driv , Mississauga, L5G 3M1, Peel |
| Acreage: | < .50 |
| Directions/Cross Streets: | Hurontario St/Mineola Rd E |
| Rooms: | 8 |
| Rooms +: | 5 |
| Bedrooms: | 4 |
| Bedrooms +: | 2 |
| Family Room: | T |
| Basement: | Apartment, Separate Ent |
| Level/Floor | Room | Length(ft) | Width(ft) | Descriptions | |
| Room 1 | Main | Kitchen | 19.29 | 13.84 | B/I Appliances, Centre Island, Quartz Counter |
| Room 2 | Main | Dining Ro | 14.4 | 11.25 | Overlooks Backyard, Pot Lights, Built-in Speakers |
| Room 3 | Main | Family Ro | 27.19 | 21.16 | Fireplace, Coffered Ceiling(s), Ceramic Floor |
| Room 4 | Main | Living Ro | 10.99 | 15.58 | Wainscoting, Pot Lights, Hardwood Floor |
| Room 5 | Second | Primary B | 21.16 | 13.94 | 5 Pc Ensuite, Walk-In Closet(s), Window |
| Room 6 | Second | Bedroom 2 | 11.35 | 14.01 | Semi Ensuite, Walk-In Closet(s), Window |
| Room 7 | Second | Bedroom 3 | 13.91 | 13.84 | Semi Ensuite, Walk-In Closet(s), Window |
| Room 8 | Second | Bedroom 4 | 11.97 | 12.86 | 3 Pc Ensuite, Walk-In Closet(s), Window |
| Room 9 | Basement | Bedroom 5 | 16.24 | 12.33 | Pot Lights, Closet, Above Grade Window |
| Room 10 | Basement | Bedroom | 12.6 | 10.92 | Pot Lights, Closet, Above Grade Window |
| Room 11 | Basement | Kitchen | 8.72 | 12.73 | Pot Lights, Double Sink, Ceramic Floor |
| Room 12 | Basement | Family Ro | 20.89 | 18.01 | Pot Lights, Open Concept, Hardwood Floor |
| Room 13 | Basement | Recreatio | 15.71 | 18.93 | Pot Lights, Wet Bar, Hardwood Floor |
| Washroom Type | No. of Pieces | Level |
| Washroom Type 1 | 2 | |
| Washroom Type 2 | 3 | |
| Washroom Type 3 | 4 | |
| Washroom Type 4 | 5 | |
| Washroom Type 5 | 0 |
| Total Area: | 0.00 |
| Approximatly Age: | New |
| Property Type: | Detached |
| Style: | 2-Storey |
| Exterior: | Stucco (Plaster), Stone |
| Garage Type: | Attached |
| (Parking/)Drive: | Private Do |
| Drive Parking Spaces: | 4 |
| Park #1 | |
| Parking Type: | Private Do |
| Park #2 | |
| Parking Type: | Private Do |
| Pool: | None |
| Approximatly Age: | New |
| Approximatly Square Footage: | 3000-3500 |
| Property Features: | Golf, Park |
| CAC Included: | N |
| Water Included: | N |
| Cabel TV Included: | N |
| Common Elements Included: | N |
| Heat Included: | N |
| Parking Included: | N |
| Condo Tax Included: | N |
| Building Insurance Included: | N |
| Fireplace/Stove: | Y |
| Heat Type: | Forced Air |
| Central Air Conditioning: | Central Air |
| Central Vac: | N |
| Laundry Level: | Syste |
| Ensuite Laundry: | F |
| Sewers: | Sewer |
| Utilities-Cable: | Y |
| Utilities-Hydro: | A |
$
%
Years
This calculator is for demonstration purposes only. Always consult a professional
financial advisor before making personal financial decisions.
| Although the information displayed is believed to be accurate, no warranties or representations are made of any kind. |
| SAM MCDADI REAL ESTATE INC. |
- Listing -1 of 0
|
|

Kambiz Farsian
Sales Representative
Dir:
416-317-4438
Bus:
905-695-7888
Fax:
905-695-0900
| Virtual Tour | Book Showing | Email a Friend |
Jump To:
At a Glance:
| Type: | Freehold - Detached |
| Area: | Peel |
| Municipality: | Mississauga |
| Neighbourhood: | Mineola |
| Style: | 2-Storey |
| Lot Size: | x 100.00(Feet) |
| Approximate Age: | New |
| Tax: | $8,012.44 |
| Maintenance Fee: | $0 |
| Beds: | 4+2 |
| Baths: | 5 |
| Garage: | 0 |
| Fireplace: | Y |
| Air Conditioning: | |
| Pool: | None |
Locatin Map:
Payment Calculator:

Listing added to your favorite list
Looking for resale homes?

By agreeing to Terms of Use, you will have ability to search up to 294574 listings and access to richer information than found on REALTOR.ca through my website.


