$555,000
Available - For Sale
Listing ID: W12179810
10 Tobermory Driv , Toronto, M3N 2Y5, Toronto

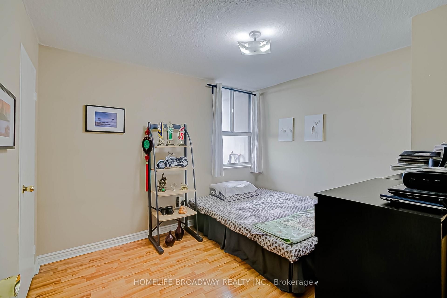
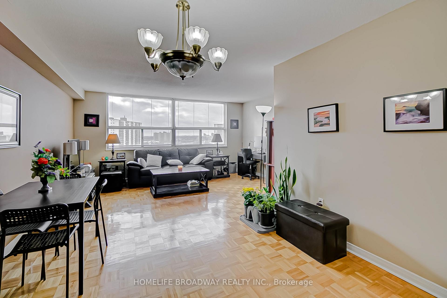
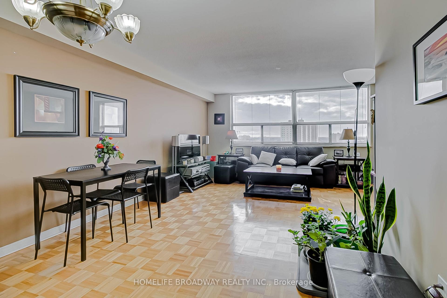
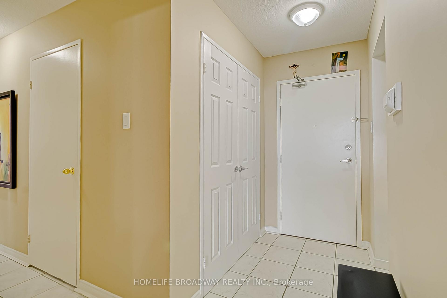
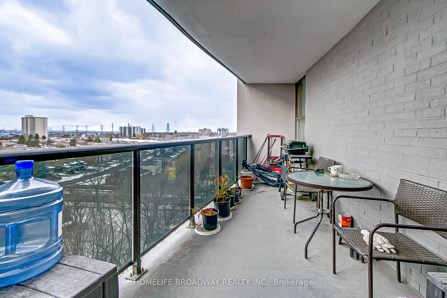
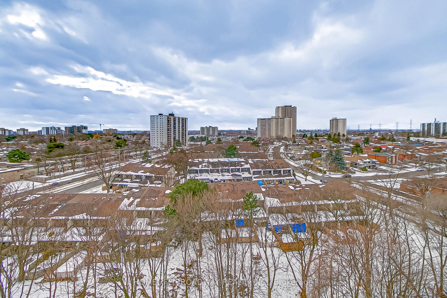
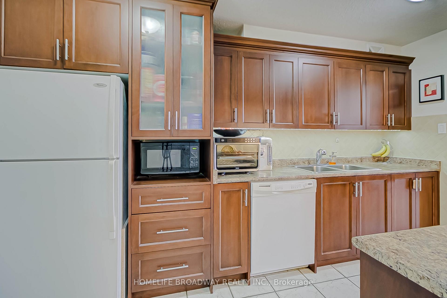
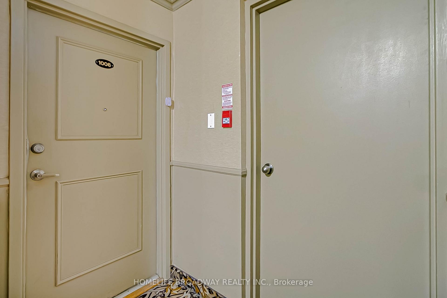
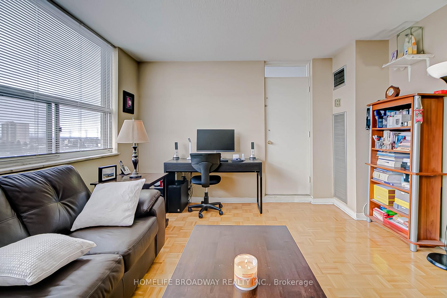
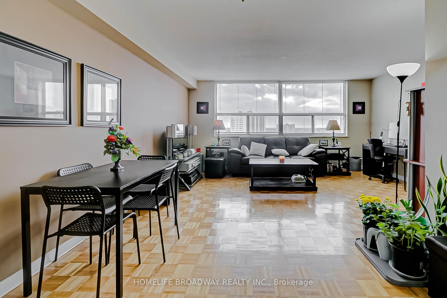
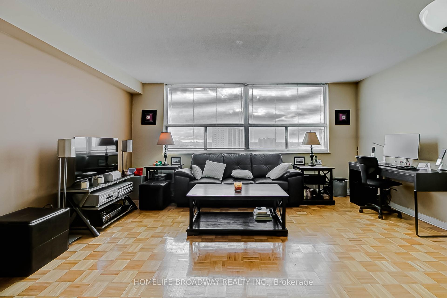
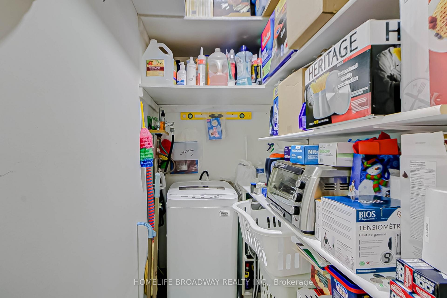
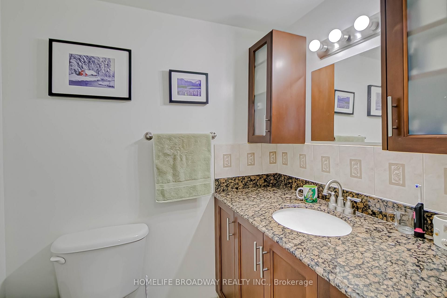
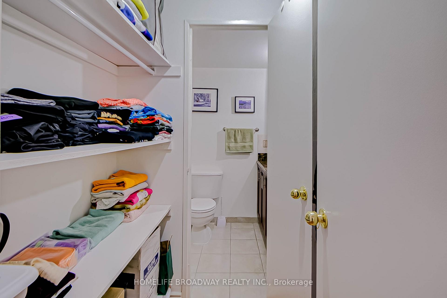
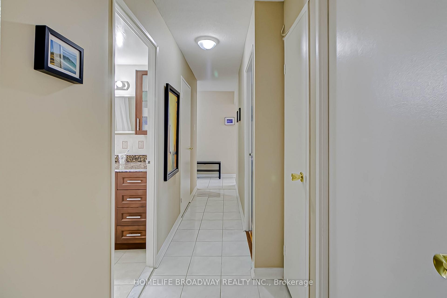
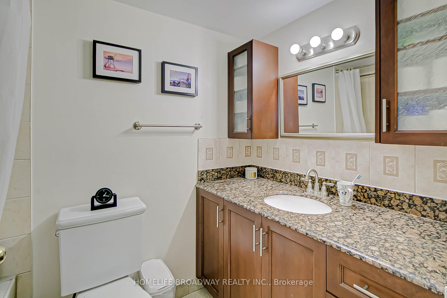
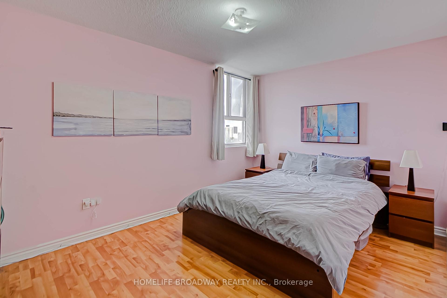

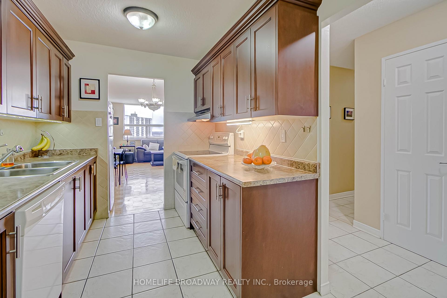
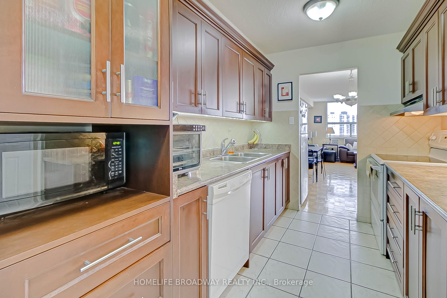
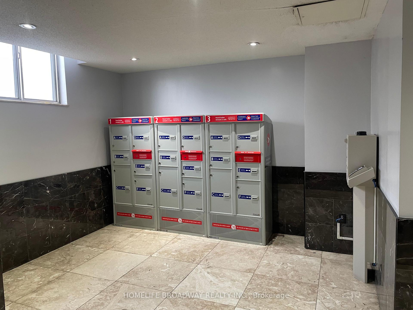
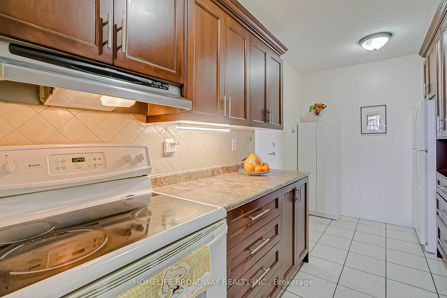
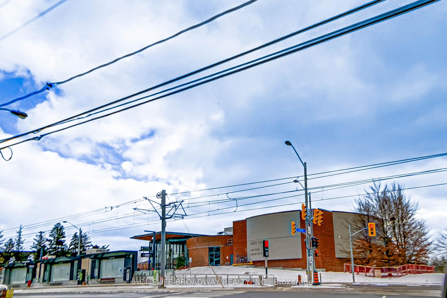
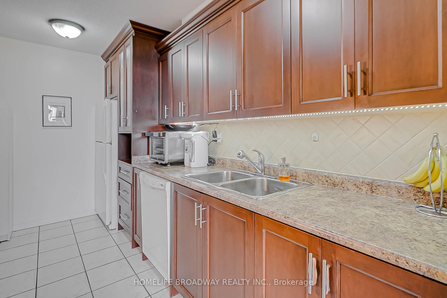
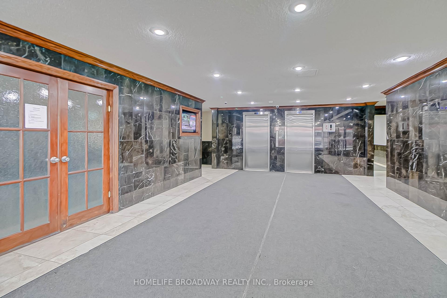
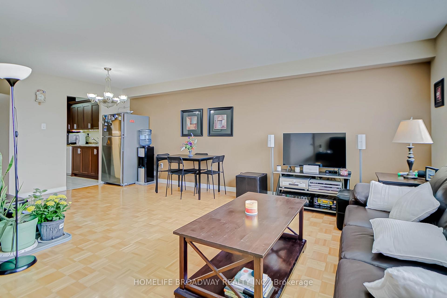
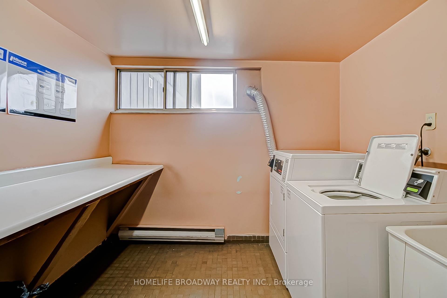
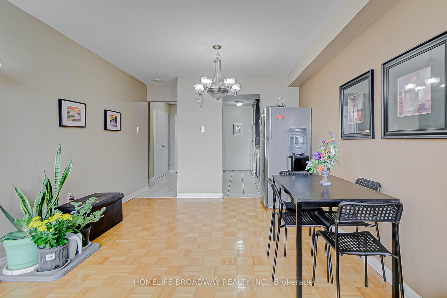





























| Location Location Location This Corner Condo Unit Over 1000 Sq. Ft. Offers Full Privacy, Unobstructed Ravine View ,Bright, Spacious 3 Bed 2 Wash With Big Open Balcony & Pictures Windows. Lots of Storage + Locker At P1 Level. Underground Parking. Large Living Room has a Big Picture Window Facing West with Evening Sun Glow Sunset View. 3 years New Renovated Kitchen has a Ceramic Tiles & Lot Cabinets. All Wood Flooring, Large Prim Bed with 2 pic. Ensuite, Window, Closet. 2nd & 3rd Bed has a Closet & Window. Steps Away From New LRT (Light Rail Transit) Station, Close to York University, Mall, Schools, Parks, Place Of Worship. Visitor Parking. Building Has a Party Room & Gym. Convenient Common Laundry Room On Each Floor. Stress-free Maintenance Fee includes all Utilities. Every floor has a Common Laundry Room, The Seller will Pay Remaining Special Assessment Amount in Full Before Closing. Status Certificate available on request. |
| Price | $555,000 |
| Taxes: | $994.25 |
| Occupancy: | Owner |
| Address: | 10 Tobermory Driv , Toronto, M3N 2Y5, Toronto |
| Postal Code: | M3N 2Y5 |
| Province/State: | Toronto |
| Directions/Cross Streets: | Finch Ave/Tobermory Dr. |
| Level/Floor | Room | Length(ft) | Width(ft) | Descriptions | |
| Room 1 | Flat | Living Ro | 15.91 | 10.82 | Laminate, Combined w/Dining, W/O To Balcony |
| Room 2 | Flat | Dining Ro | 10.66 | 8.53 | Laminate, Combined w/Living |
| Room 3 | Flat | Kitchen | 12.79 | 7.22 | Ceramic Floor, Overlooks Dining, Renovated |
| Room 4 | Flat | Primary B | 13.45 | 9.51 | Laminate, 2 Pc Ensuite, Window |
| Room 5 | Flat | Bedroom 2 | 10.17 | 10.17 | Laminate, Closet, Window |
| Room 6 | Flat | Bedroom 3 | 10.5 | 8.2 | Laminate, Closet, Walk-In Closet(s) |
| Washroom Type | No. of Pieces | Level |
| Washroom Type 1 | 4 | Flat |
| Washroom Type 2 | 2 | Flat |
| Washroom Type 3 | 0 | |
| Washroom Type 4 | 0 | |
| Washroom Type 5 | 0 |
| Total Area: | 0.00 |
| Washrooms: | 2 |
| Heat Type: | Forced Air |
| Central Air Conditioning: | Central Air |
$
%
Years
This calculator is for demonstration purposes only. Always consult a professional
financial advisor before making personal financial decisions.
| Although the information displayed is believed to be accurate, no warranties or representations are made of any kind. |
| HOMELIFE BROADWAY REALTY INC. |
- Listing -1 of 0
|
|

Kambiz Farsian
Sales Representative
Dir:
416-317-4438
Bus:
905-695-7888
Fax:
905-695-0900
| Book Showing | Email a Friend |
Jump To:
At a Glance:
| Type: | Com - Condo Apartment |
| Area: | Toronto |
| Municipality: | Toronto W05 |
| Neighbourhood: | Black Creek |
| Style: | Apartment |
| Lot Size: | x 0.00() |
| Approximate Age: | |
| Tax: | $994.25 |
| Maintenance Fee: | $1,001.64 |
| Beds: | 3 |
| Baths: | 2 |
| Garage: | 0 |
| Fireplace: | N |
| Air Conditioning: | |
| Pool: |
Locatin Map:
Payment Calculator:

Listing added to your favorite list
Looking for resale homes?

By agreeing to Terms of Use, you will have ability to search up to 294574 listings and access to richer information than found on REALTOR.ca through my website.


