$1,499,900
Available - For Sale
Listing ID: W12162808
11 Dennis Aven , Toronto, M6N 2T7, Toronto
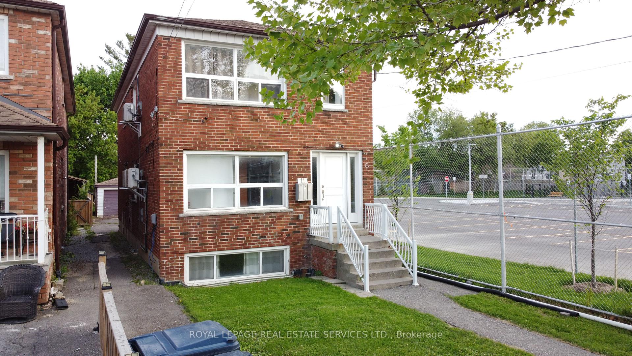
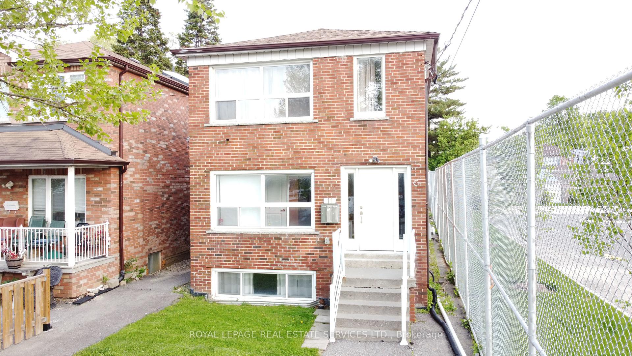
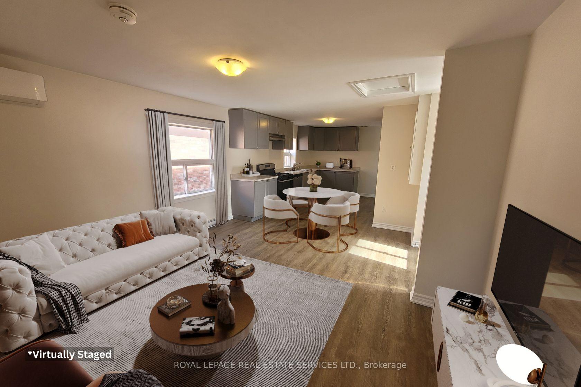
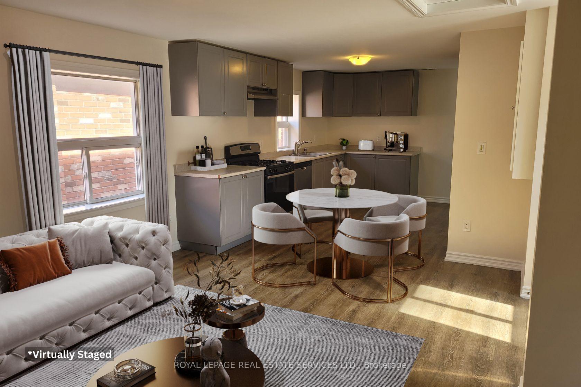
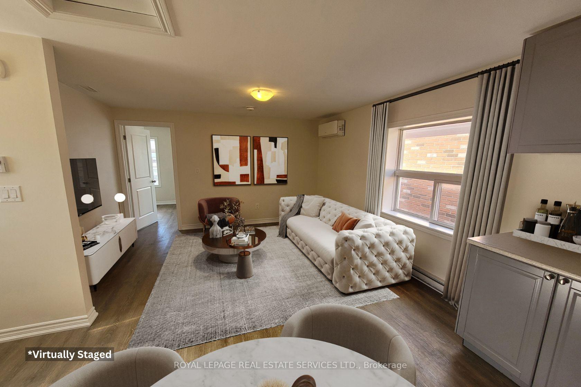
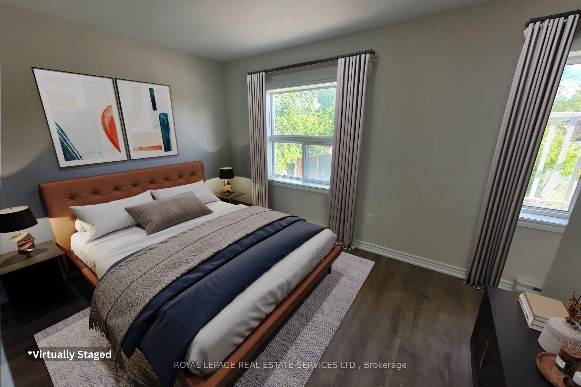
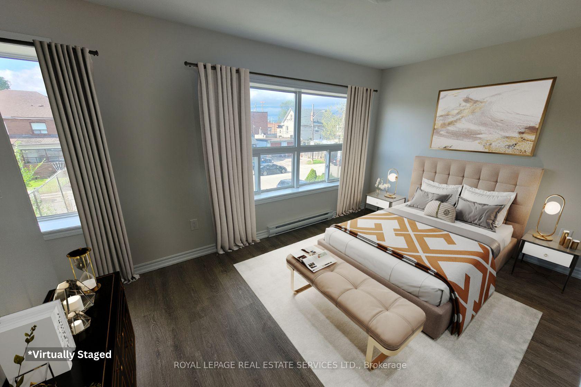
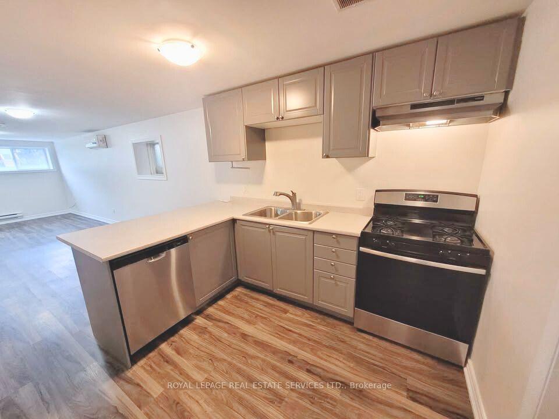
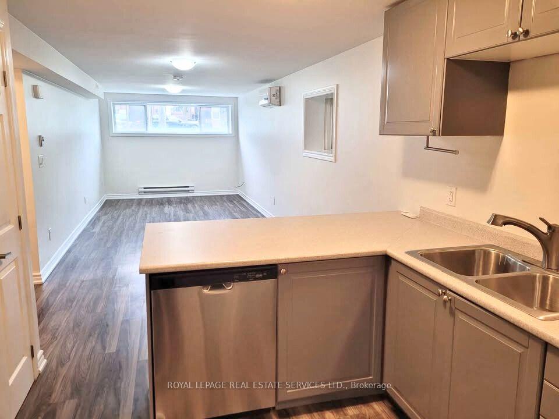

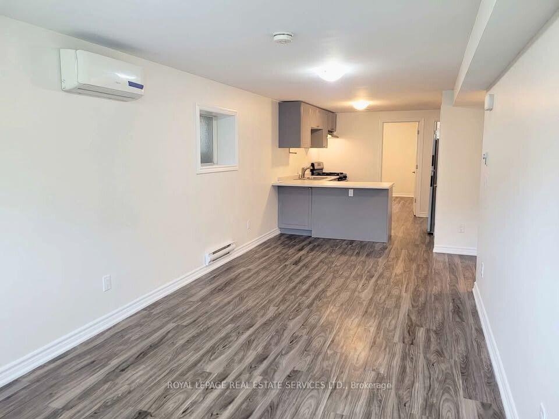
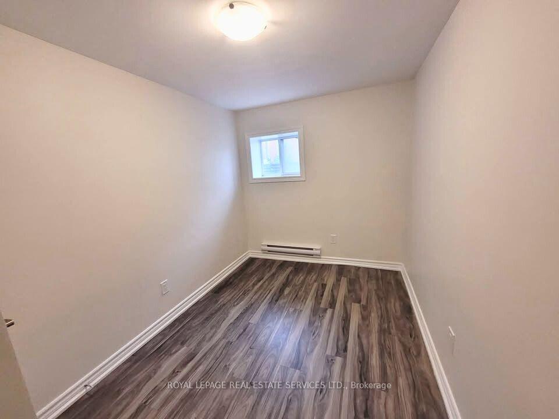
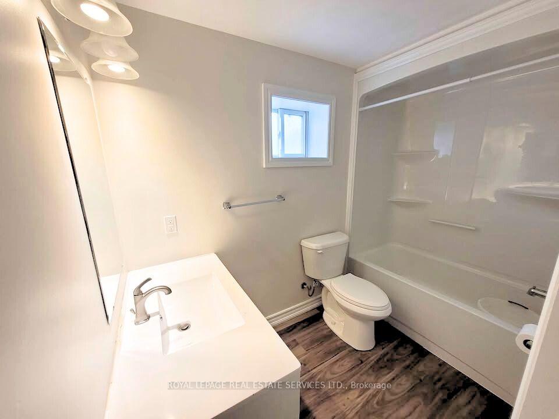
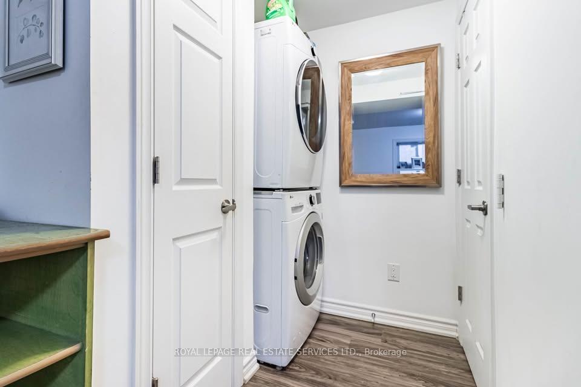
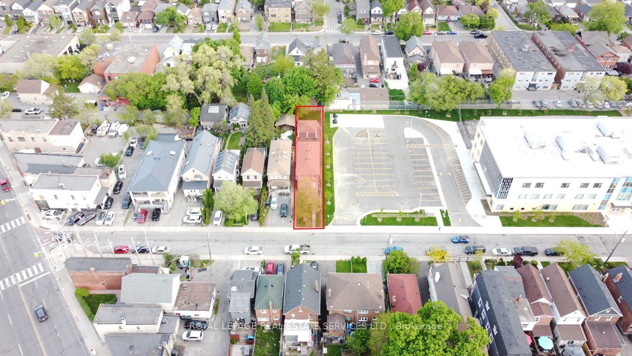
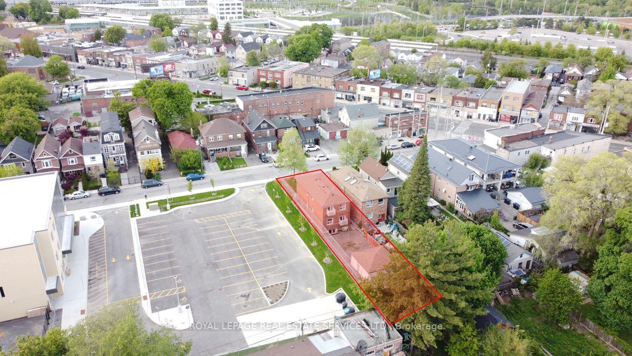
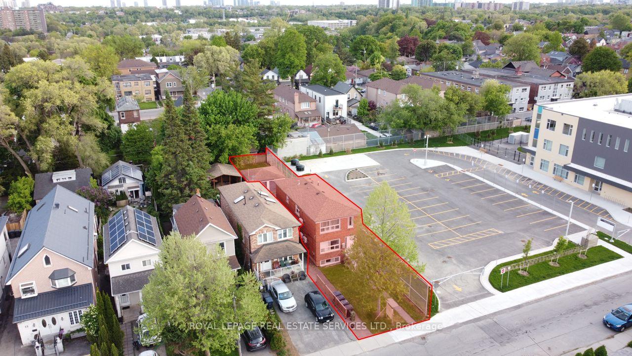

















| A rare opportunity to purchase this high-performing LEGAL triplex just steps away from the Mount Dennis super transit hub. With an average 8.30% leveraged CAP rate, this fully renovated (gutted to the studs) triplex is an ideal investment to add to any portfolio. This turnkey opportunity offers three two-bedroom units, each spanning 1000 sq ft, each with a private ensuite washer and dryer, brand new appliances and fixtures, large windows with an abundance of natural light, new mechanicals and each unit is separately metered for hydro. The spacious backyard and detached garage offer an excellent potential for a garden suite, creating a rare opportunity to further increase the density and value. With a close proximity to a brand new public school, a nearby catholic school, excellent transit and and neighbourhood shopping, this central location ensures low vacancy and high-calibre tenants. |
| Price | $1,499,900 |
| Taxes: | $6223.22 |
| Occupancy: | Tenant |
| Address: | 11 Dennis Aven , Toronto, M6N 2T7, Toronto |
| Directions/Cross Streets: | Weston Road and Eglinton Ave |
| Rooms: | 10 |
| Rooms +: | 3 |
| Bedrooms: | 4 |
| Bedrooms +: | 2 |
| Family Room: | F |
| Basement: | Apartment |
| Level/Floor | Room | Length(ft) | Width(ft) | Descriptions | |
| Room 1 | Main | Living Ro | 22.96 | 25.91 | Vinyl Floor, Open Concept, Combined w/Dining |
| Room 2 | Main | Kitchen | 10.69 | 7.97 | Vinyl Floor, Open Concept, Stainless Steel Appl |
| Room 3 | Main | Primary B | 10.99 | 26.24 | Vinyl Floor, Closet |
| Room 4 | Main | Bedroom 2 | 10.99 | 26.24 | Vinyl Floor, Closet |
| Room 5 | Second | Living Ro | 13.09 | 11.48 | Vinyl Floor, Open Concept, Combined w/Dining |
| Room 6 | Second | Kitchen | 13.97 | 9.68 | Vinyl Floor, Open Concept, Stainless Steel Appl |
| Room 7 | Second | Primary B | 13.28 | 8.99 | Vinyl Floor, Closet |
| Room 8 | Second | Bedroom 2 | 11.68 | 8.99 | Vinyl Floor, Closet |
| Room 9 | Lower | Living Ro | 21.98 | 10.07 | Vinyl Floor, Open Concept |
| Room 10 | Lower | Kitchen | 8.99 | 11.68 | Vinyl Floor, Open Concept, Stainless Steel Appl |
| Room 11 | Lower | Primary B | 9.97 | 7.97 | Vinyl Floor, Closet |
| Room 12 | Lower | Bedroom 2 | 9.97 | 7.97 | Vinyl Floor, Closet |
| Washroom Type | No. of Pieces | Level |
| Washroom Type 1 | 4 | Main |
| Washroom Type 2 | 4 | Second |
| Washroom Type 3 | 4 | Lower |
| Washroom Type 4 | 0 | |
| Washroom Type 5 | 0 |
| Total Area: | 0.00 |
| Property Type: | Triplex |
| Style: | 2-Storey |
| Exterior: | Brick |
| Garage Type: | Detached |
| (Parking/)Drive: | None |
| Drive Parking Spaces: | 0 |
| Park #1 | |
| Parking Type: | None |
| Park #2 | |
| Parking Type: | None |
| Pool: | None |
| Approximatly Square Footage: | 1500-2000 |
| Property Features: | Park, Place Of Worship |
| CAC Included: | N |
| Water Included: | N |
| Cabel TV Included: | N |
| Common Elements Included: | N |
| Heat Included: | N |
| Parking Included: | N |
| Condo Tax Included: | N |
| Building Insurance Included: | N |
| Fireplace/Stove: | N |
| Heat Type: | Baseboard |
| Central Air Conditioning: | Wall Unit(s |
| Central Vac: | N |
| Laundry Level: | Syste |
| Ensuite Laundry: | F |
| Elevator Lift: | False |
| Sewers: | Sewer |
$
%
Years
This calculator is for demonstration purposes only. Always consult a professional
financial advisor before making personal financial decisions.
| Although the information displayed is believed to be accurate, no warranties or representations are made of any kind. |
| ROYAL LEPAGE REAL ESTATE SERVICES LTD. |
- Listing -1 of 0
|
|

Kambiz Farsian
Sales Representative
Dir:
416-317-4438
Bus:
905-695-7888
Fax:
905-695-0900
| Book Showing | Email a Friend |
Jump To:
At a Glance:
| Type: | Freehold - Triplex |
| Area: | Toronto |
| Municipality: | Toronto W04 |
| Neighbourhood: | Mount Dennis |
| Style: | 2-Storey |
| Lot Size: | x 171.31(Feet) |
| Approximate Age: | |
| Tax: | $6,223.22 |
| Maintenance Fee: | $0 |
| Beds: | 4+2 |
| Baths: | 3 |
| Garage: | 0 |
| Fireplace: | N |
| Air Conditioning: | |
| Pool: | None |
Locatin Map:
Payment Calculator:

Listing added to your favorite list
Looking for resale homes?

By agreeing to Terms of Use, you will have ability to search up to 294574 listings and access to richer information than found on REALTOR.ca through my website.


