$543,500
Available - For Sale
Listing ID: W12244328
10 Markbrook Lane , Toronto, M9V 5E3, Toronto
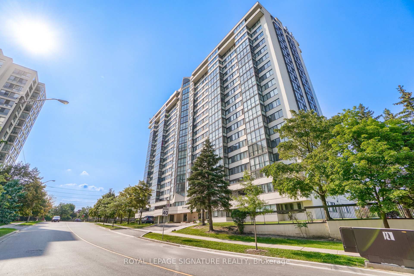





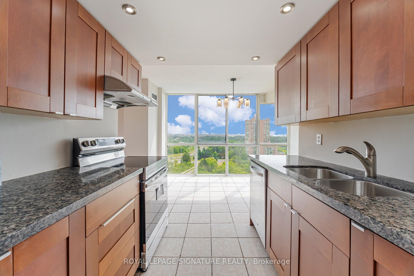
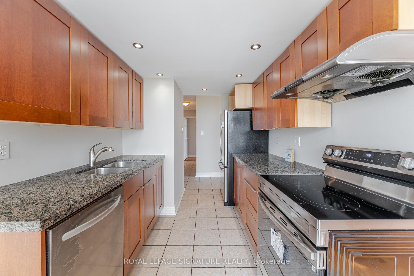
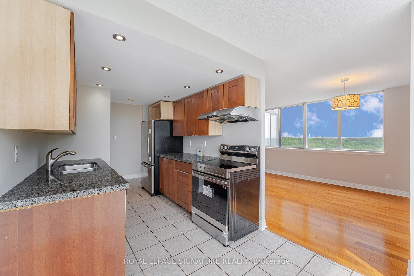
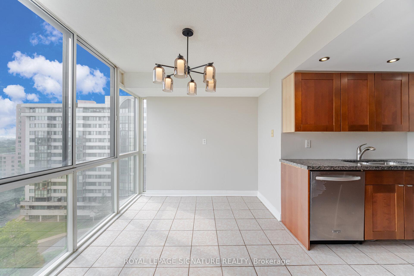
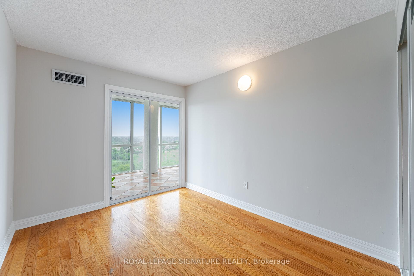
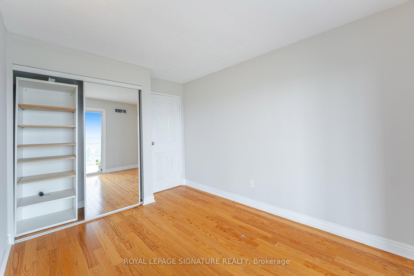


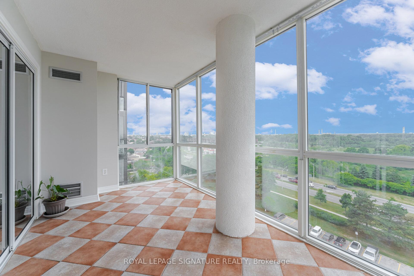
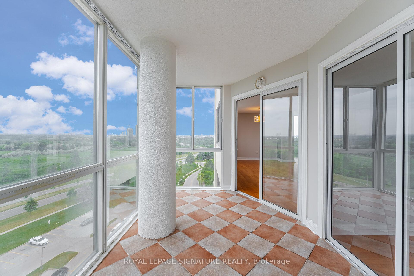
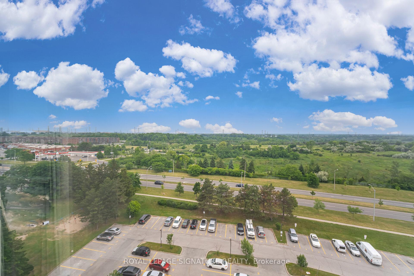
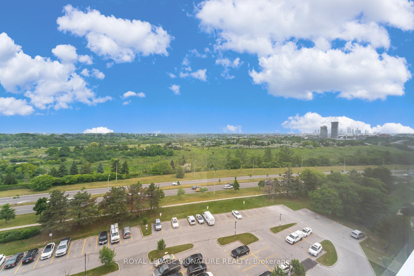
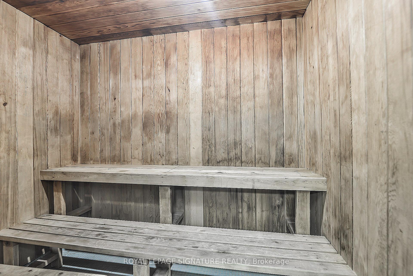
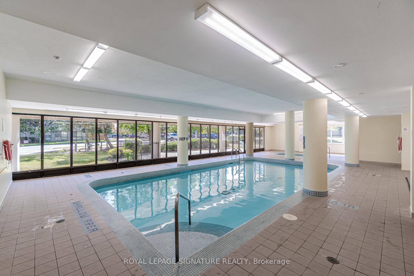
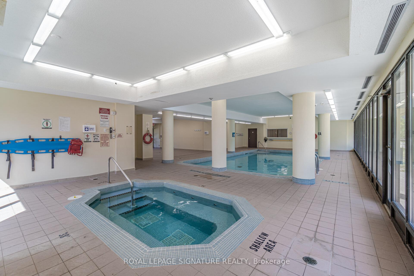
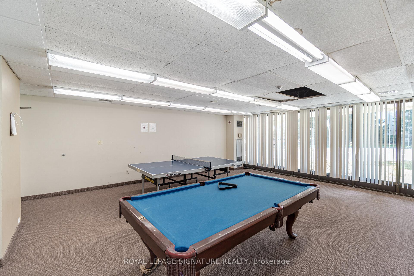
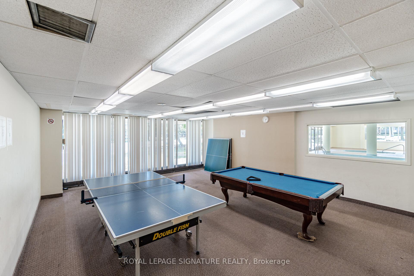
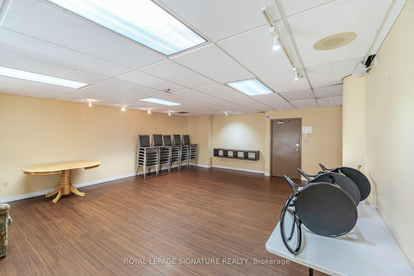
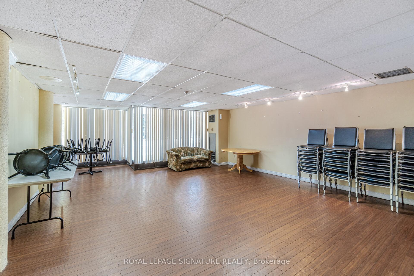
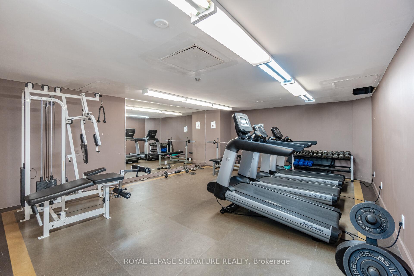

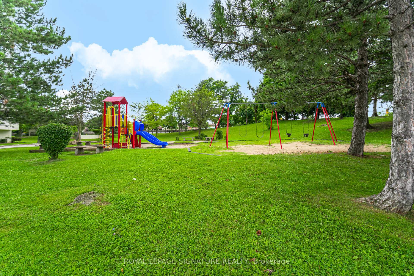
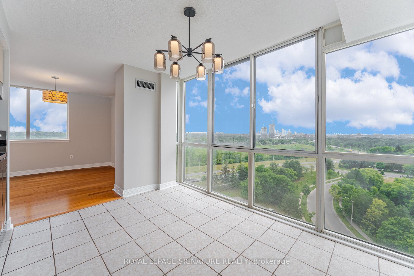
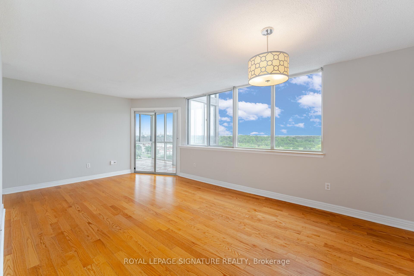
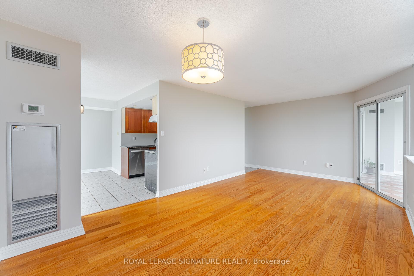
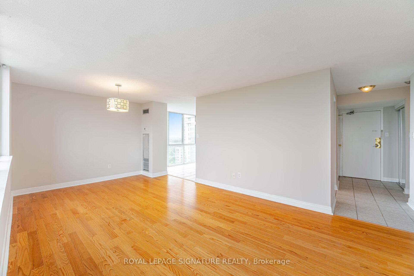
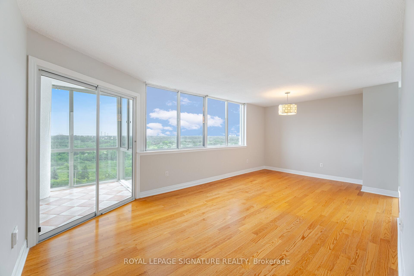
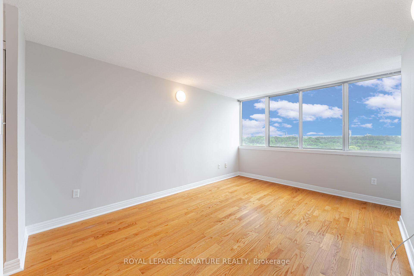
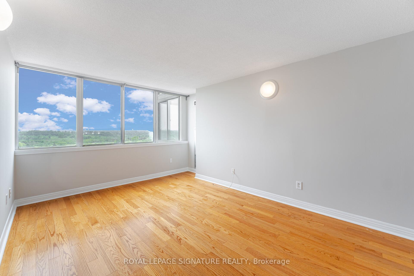
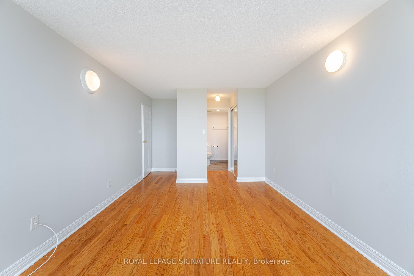
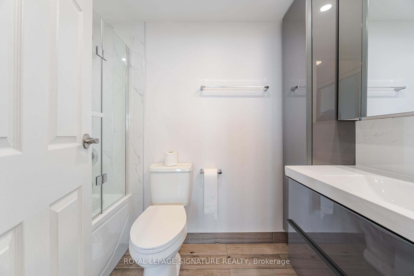





































| Spacious & Renovated 2 Bedroom + Den, 2 Bath Condo With Unobstructed Northeast Views! Located In A Well-Maintained Building At 10 Markbrook Lane, This Bright & Functional Unit Features A Freshly Painted Open-Concept Layout, Ensuite Storage & A Versatile Den Perfect For A Home Office Or Additional Living Space. The Kitchen Boasts Granite Counters, Stainless Steel Appliances & A Cozy Breakfast Area With A View. Enjoy Two Fully Renovated Bathrooms, Including A 4-Piece Ensuite In The Large Primary Bedroom. Fantastic Building Amenities Include: Indoor Pool, Fully Equipped Gym, Sauna, Party/Meeting Room, Game Room, Visitor Parking, Bike Storage & BBQ Area. Convenient Location Close To TTC, Schools, Shopping, Parks & Major Highways. Includes 1 Underground Parking Spot. Move In & Enjoy! |
| Price | $543,500 |
| Taxes: | $1462.93 |
| Occupancy: | Vacant |
| Address: | 10 Markbrook Lane , Toronto, M9V 5E3, Toronto |
| Postal Code: | M9V 5E3 |
| Province/State: | Toronto |
| Directions/Cross Streets: | Kipling Ave & Steeles Ave W |
| Level/Floor | Room | Length(ft) | Width(ft) | Descriptions | |
| Room 1 | Main | Living Ro | 20.17 | 11.28 | Hardwood Floor, Combined w/Dining, Window |
| Room 2 | Main | Dining Ro | 20.17 | 11.28 | Hardwood Floor, Combined w/Living, Window |
| Room 3 | Main | Kitchen | 18.11 | 7.97 | Tile Floor, Stainless Steel Appl, Pot Lights |
| Room 4 | Main | Breakfast | 18.11 | 7.97 | Tile Floor, Combined w/Kitchen, Window |
| Room 5 | Main | Bedroom | 19.06 | 10.69 | Hardwood Floor, 4 Pc Ensuite, Closet |
| Room 6 | Main | Bedroom 2 | 12.14 | 8.79 | Hardwood Floor, Window |
| Room 7 | Main | Den | 13.32 | 7.38 | Tile Floor, Window, Separate Room |
| Washroom Type | No. of Pieces | Level |
| Washroom Type 1 | 4 | Main |
| Washroom Type 2 | 4 | Main |
| Washroom Type 3 | 0 | |
| Washroom Type 4 | 0 | |
| Washroom Type 5 | 0 |
| Total Area: | 0.00 |
| Washrooms: | 2 |
| Heat Type: | Forced Air |
| Central Air Conditioning: | Central Air |
$
%
Years
This calculator is for demonstration purposes only. Always consult a professional
financial advisor before making personal financial decisions.
| Although the information displayed is believed to be accurate, no warranties or representations are made of any kind. |
| ROYAL LEPAGE SIGNATURE REALTY |
- Listing -1 of 0
|
|

Kambiz Farsian
Sales Representative
Dir:
416-317-4438
Bus:
905-695-7888
Fax:
905-695-0900
| Virtual Tour | Book Showing | Email a Friend |
Jump To:
At a Glance:
| Type: | Com - Condo Apartment |
| Area: | Toronto |
| Municipality: | Toronto W10 |
| Neighbourhood: | Mount Olive-Silverstone-Jamestown |
| Style: | 1 Storey/Apt |
| Lot Size: | x 0.00() |
| Approximate Age: | |
| Tax: | $1,462.93 |
| Maintenance Fee: | $786.3 |
| Beds: | 2+1 |
| Baths: | 2 |
| Garage: | 0 |
| Fireplace: | N |
| Air Conditioning: | |
| Pool: |
Locatin Map:
Payment Calculator:

Listing added to your favorite list
Looking for resale homes?

By agreeing to Terms of Use, you will have ability to search up to 294574 listings and access to richer information than found on REALTOR.ca through my website.


