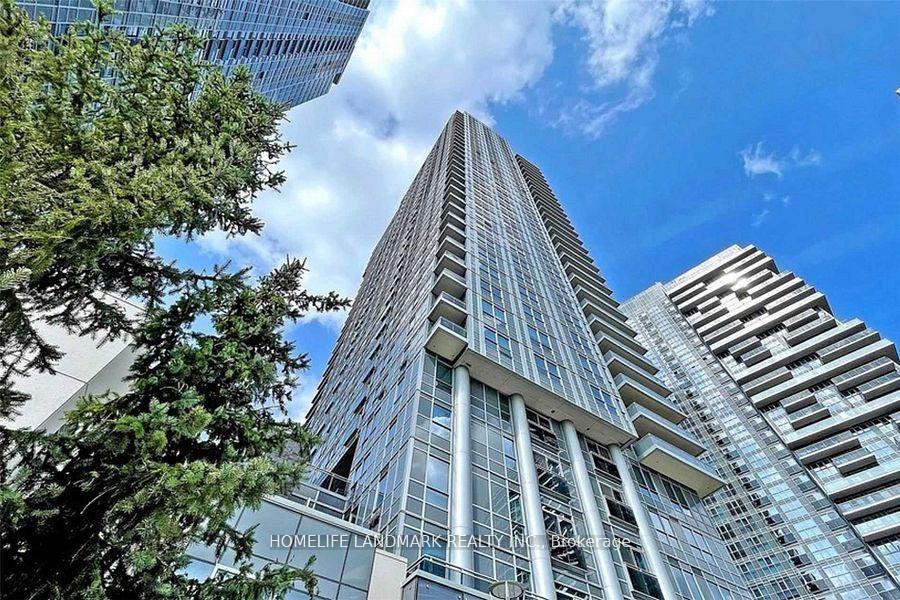$599,000
Available - For Sale
Listing ID: E12241104
255 Village Green Squa , Toronto, M1S 0L7, Toronto




























































| Stunning 770 Sq Ft Tridel Condo Avani At Metrogate, Featuring Top-Tier Amenities And Luxurious Finishes. Located In A Prime Area At Kennedy/ Hwy 401, In A Family-Friendly Neighborhood With Easy Access To Highways, Public Transit, Parks, STC, Grocery Stores, Restaurants and More. A Highly Desirable Corner Unit With A Split Bedroom Layout, Large Windows, And Southwest-Facing Clear Views. The Kitchen Boasts Granite Countertops, Ceramic Tile Backsplash, And Built-In Stainless Steel Appliances. Freshly Painted. Additional Features Include Wi-Fi, A Balcony, Gym, An Extra-Large Parking Space, One Locker, And More. This Location Is Particularly Popular With Working Professionals And Students From Centennial College And UTSC, Making It Ideal For Both Primary Residence Or Income-Generating Potential. |
| Price | $599,000 |
| Taxes: | $2539.00 |
| Occupancy: | Vacant |
| Address: | 255 Village Green Squa , Toronto, M1S 0L7, Toronto |
| Postal Code: | M1S 0L7 |
| Province/State: | Toronto |
| Directions/Cross Streets: | Kennedy Rd and Hwy 401 |
| Level/Floor | Room | Length(ft) | Width(ft) | Descriptions | |
| Room 1 | Main | Kitchen | 10.99 | 10.23 | B/I Appliances, Open Concept, Combined w/Dining |
| Room 2 | Main | Dining Ro | 10.99 | 10.23 | Breakfast Area, Open Concept, W/O To Balcony |
| Room 3 | Main | Living Ro | 10.5 | 14.99 | South View, Open Concept, Combined w/Kitchen |
| Room 4 | Main | Primary B | 12.5 | 9.51 | West View, Closet, 3 Pc Ensuite |
| Room 5 | Main | Bedroom 2 | 11.51 | 8.99 | South View, Closet, Window |
| Washroom Type | No. of Pieces | Level |
| Washroom Type 1 | 4 | Main |
| Washroom Type 2 | 3 | Main |
| Washroom Type 3 | 0 | |
| Washroom Type 4 | 0 | |
| Washroom Type 5 | 0 |
| Total Area: | 0.00 |
| Approximatly Age: | 6-10 |
| Washrooms: | 2 |
| Heat Type: | Forced Air |
| Central Air Conditioning: | Central Air |
$
%
Years
This calculator is for demonstration purposes only. Always consult a professional
financial advisor before making personal financial decisions.
| Although the information displayed is believed to be accurate, no warranties or representations are made of any kind. |
| HOMELIFE LANDMARK REALTY INC. |
- Listing -1 of 0
|
|

Kambiz Farsian
Sales Representative
Dir:
416-317-4438
Bus:
905-695-7888
Fax:
905-695-0900
| Book Showing | Email a Friend |
Jump To:
At a Glance:
| Type: | Com - Condo Apartment |
| Area: | Toronto |
| Municipality: | Toronto E07 |
| Neighbourhood: | Agincourt South-Malvern West |
| Style: | Apartment |
| Lot Size: | x 0.00() |
| Approximate Age: | 6-10 |
| Tax: | $2,539 |
| Maintenance Fee: | $609.38 |
| Beds: | 2 |
| Baths: | 2 |
| Garage: | 0 |
| Fireplace: | N |
| Air Conditioning: | |
| Pool: |
Locatin Map:
Payment Calculator:

Listing added to your favorite list
Looking for resale homes?

By agreeing to Terms of Use, you will have ability to search up to 294574 listings and access to richer information than found on REALTOR.ca through my website.


