$720,000
Available - For Sale
Listing ID: X12187331
919 LONGFIELDS Driv , Barrhaven, K2J 5K6, Ottawa
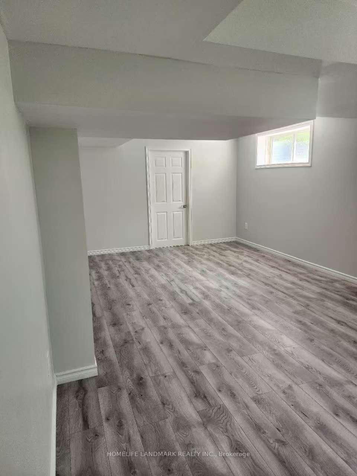
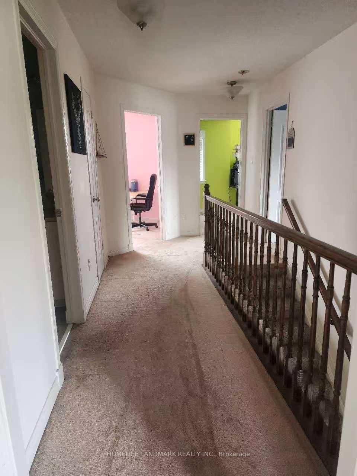

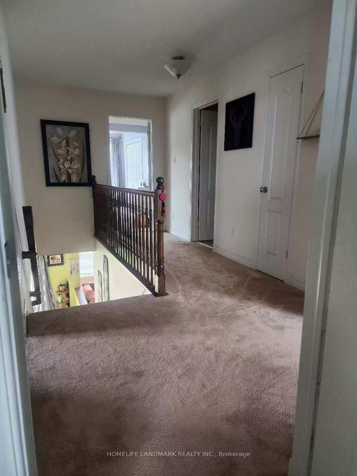
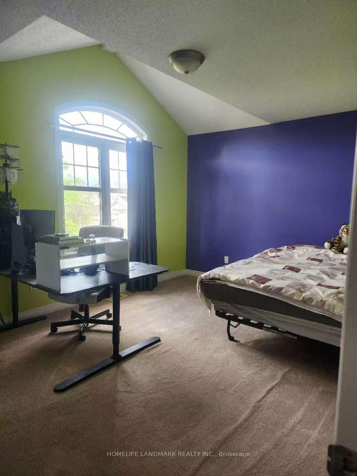
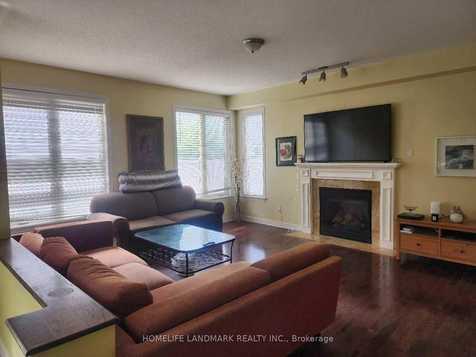
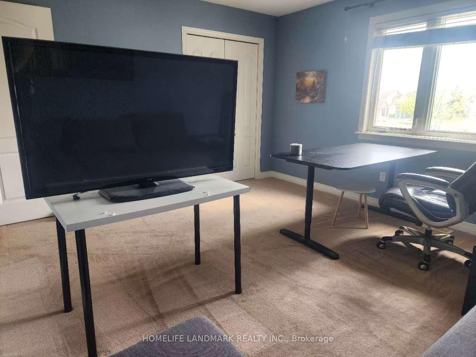
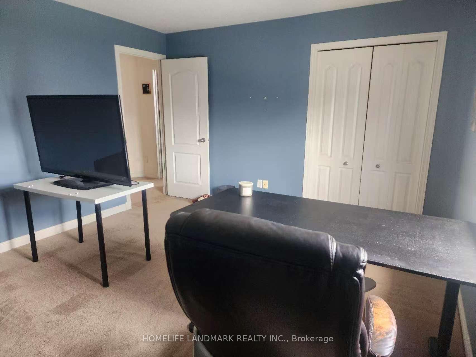
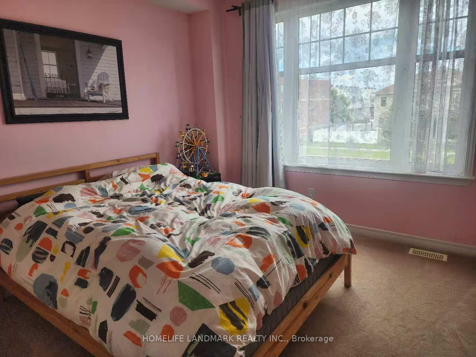
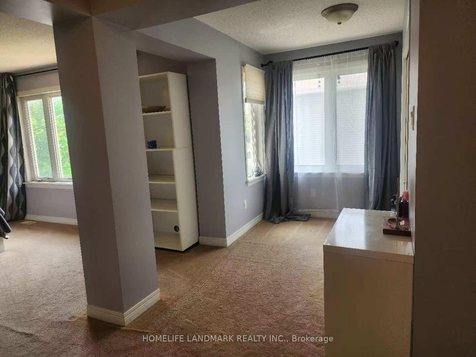
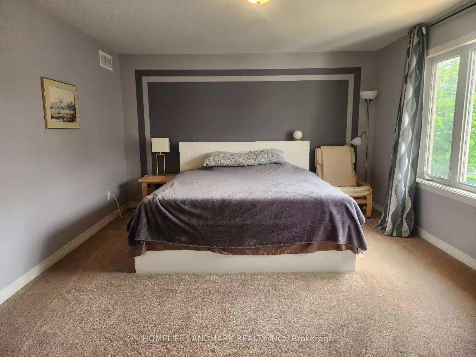
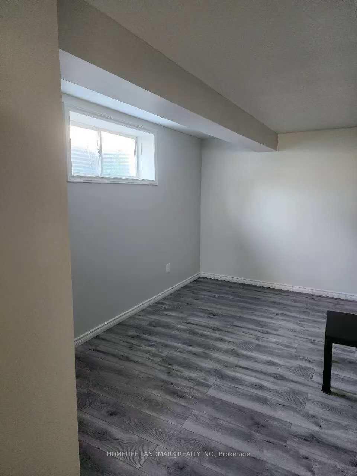
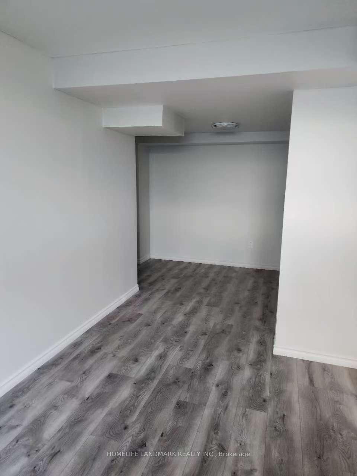
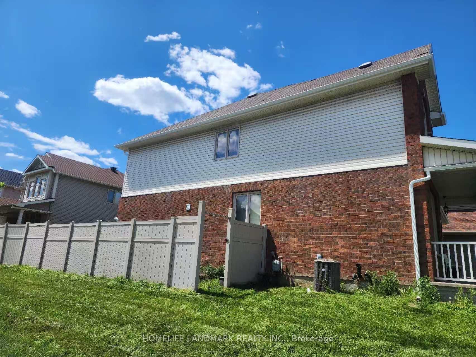
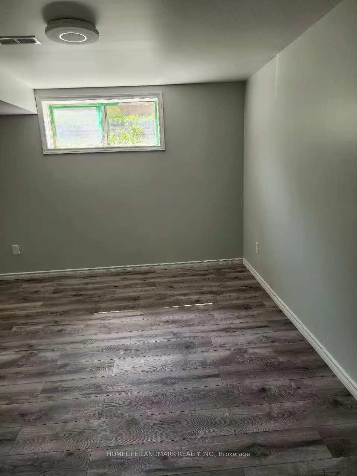
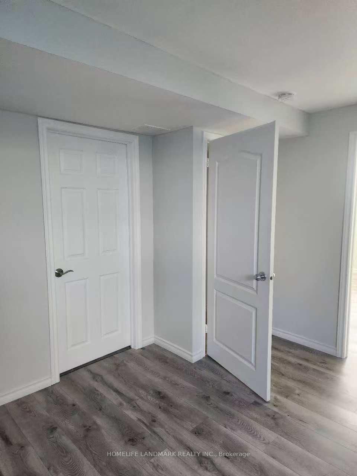
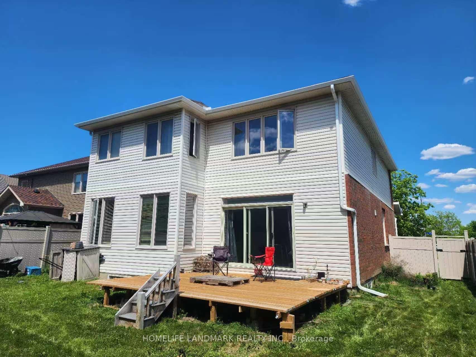
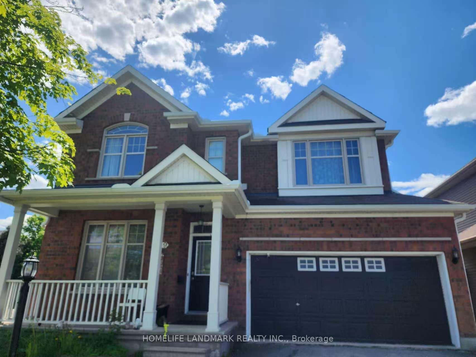
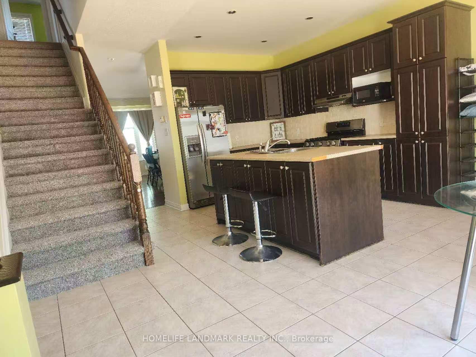
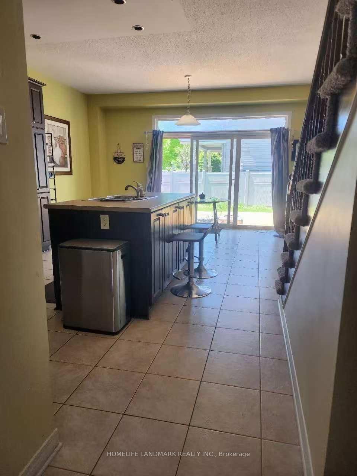
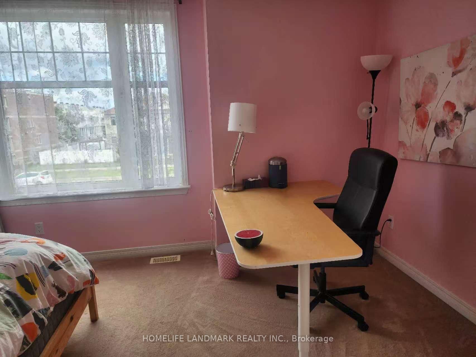
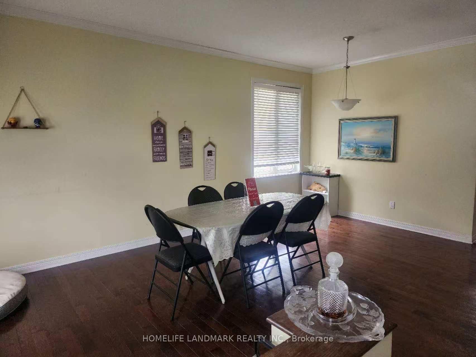
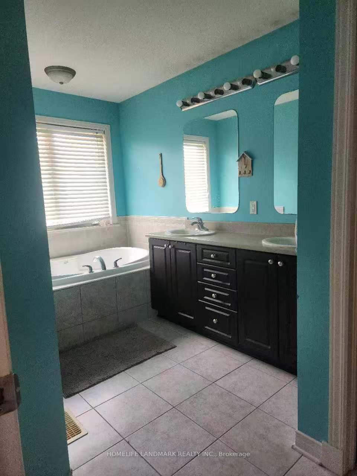























| Welcome to 919 Longfield Ave. Set in an ultra-convenient location this impressive model 4 bedrooms and 3 bathrooms single family home sits on a large corner lot and is one of the most owned concepts ever by your Homes. Enter the home where the 9ft ceilings give it an open and bright living space. The Open-Concept kitchen and spacious informal great room with views of the extra large yard. Step outside to fully fenced backyard. The second floor has 4 very large bedrooms which includes the master suite, complete with a separate sitting area, walk-in closet and 5pc ensuite. The Garage offers two parking spaces with plenty storage. Conveniently located near schools, shopping, highways, cinemas & parks, this residence offers both elegance & convenience in one of Barrhaven's most desirable Location. |
| Price | $720,000 |
| Taxes: | $5958.18 |
| Occupancy: | Owner |
| Address: | 919 LONGFIELDS Driv , Barrhaven, K2J 5K6, Ottawa |
| Directions/Cross Streets: | LONFFIELDS DR./CALAVERAS AVE |
| Rooms: | 14 |
| Rooms +: | 2 |
| Bedrooms: | 4 |
| Bedrooms +: | 0 |
| Family Room: | T |
| Basement: | Partially Fi |
| Level/Floor | Room | Length(ft) | Width(ft) | Descriptions | |
| Room 1 | Main | Living Ro | 11.97 | 9.97 | |
| Room 2 | Main | Dining Ro | 11.97 | 9.97 | |
| Room 3 | Main | Kitchen | 12.73 | 12.73 | |
| Room 4 | Main | Dining Ro | 15.97 | 7.94 | |
| Room 5 | Main | Family Ro | 16.66 | 14.07 | |
| Room 6 | Second | Sitting | 8.23 | 7.97 | |
| Room 7 | Second | Primary B | 15.97 | 12.99 | |
| Room 8 | Second | Bedroom 2 | 12.3 | 14.46 | |
| Room 9 | Second | Bedroom 3 | 15.97 | 10.99 | |
| Room 10 | Second | Bedroom 4 | 14.99 | 10.99 | |
| Room 11 | Second | Bathroom | |||
| Room 12 | Main | Bathroom |
| Washroom Type | No. of Pieces | Level |
| Washroom Type 1 | 2 | Flat |
| Washroom Type 2 | 4 | Second |
| Washroom Type 3 | 4 | Second |
| Washroom Type 4 | 0 | |
| Washroom Type 5 | 0 |
| Total Area: | 0.00 |
| Approximatly Age: | 16-30 |
| Property Type: | Detached |
| Style: | 2-Storey |
| Exterior: | Brick |
| Garage Type: | Built-In |
| Drive Parking Spaces: | 4 |
| Pool: | None |
| Approximatly Age: | 16-30 |
| Approximatly Square Footage: | 2000-2500 |
| CAC Included: | N |
| Water Included: | N |
| Cabel TV Included: | N |
| Common Elements Included: | N |
| Heat Included: | N |
| Parking Included: | N |
| Condo Tax Included: | N |
| Building Insurance Included: | N |
| Fireplace/Stove: | Y |
| Heat Type: | Forced Air |
| Central Air Conditioning: | Central Air |
| Central Vac: | N |
| Laundry Level: | Syste |
| Ensuite Laundry: | F |
| Sewers: | Sewer |
| Utilities-Cable: | Y |
| Utilities-Hydro: | Y |
$
%
Years
This calculator is for demonstration purposes only. Always consult a professional
financial advisor before making personal financial decisions.
| Although the information displayed is believed to be accurate, no warranties or representations are made of any kind. |
| HOMELIFE LANDMARK REALTY INC. |
- Listing -1 of 0
|
|

Kambiz Farsian
Sales Representative
Dir:
416-317-4438
Bus:
905-695-7888
Fax:
905-695-0900
| Book Showing | Email a Friend |
Jump To:
At a Glance:
| Type: | Freehold - Detached |
| Area: | Ottawa |
| Municipality: | Barrhaven |
| Neighbourhood: | 7706 - Barrhaven - Longfields |
| Style: | 2-Storey |
| Lot Size: | x 98.43(Feet) |
| Approximate Age: | 16-30 |
| Tax: | $5,958.18 |
| Maintenance Fee: | $0 |
| Beds: | 4 |
| Baths: | 3 |
| Garage: | 0 |
| Fireplace: | Y |
| Air Conditioning: | |
| Pool: | None |
Locatin Map:
Payment Calculator:

Listing added to your favorite list
Looking for resale homes?

By agreeing to Terms of Use, you will have ability to search up to 294574 listings and access to richer information than found on REALTOR.ca through my website.


