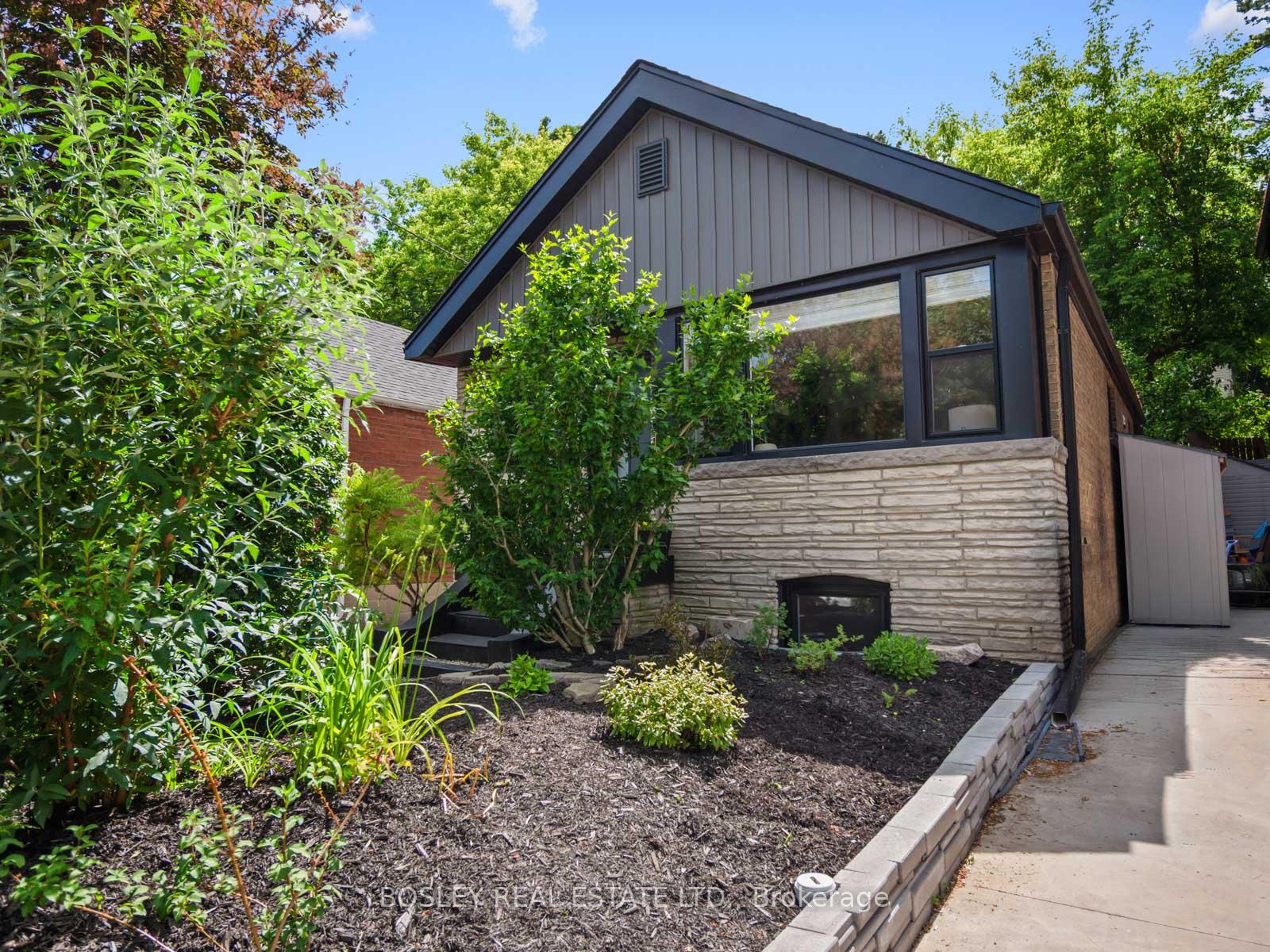$1,099,000
Available - For Sale
Listing ID: E12244778
60 Glenside Aven , Toronto, M4L 2T5, Toronto




































































































| Welcome to 60 Glenside Avenue! A beautifully reimagined bungalow on a 29.5 ft wide lot with private driveway, extensively renovated in 2022 with thoughtful upgrades throughout. The main floor features a bright, open-concept layout with a large custom kitchen, centre island, all new appliances, and ample storage. The living room is flooded with natural light and flows seamlessly into the dining area. On this level you'll find one bedroom and one full bathroom, and a walkout that leads to a picture-perfect backyard, ideal for relaxing or entertaining. The entire finished lower level serves as a private primary retreat with a king-sized bedroom, walk-in closet, dedicated office area, and a luxurious 5-piece ensuite complete with double vanities, a glass-enclosed shower, and freestanding tub. The backyard is a true escape, featuring a versatile converted garage clad in 200-year-old reclaimed barn wood, providing ample outdoor living space, or even a home office or gym! Steps to all the amenities on Gerrard St E, Greenwood Park, easy TTC access, Little India, and all that Toronto's east end has to offer. This is a rare and charming turnkey home in a vibrant neighbourhood. A real pleasure to show! |
| Price | $1,099,000 |
| Taxes: | $5029.76 |
| Occupancy: | Owner |
| Address: | 60 Glenside Aven , Toronto, M4L 2T5, Toronto |
| Directions/Cross Streets: | Greenwood and Gerrard |
| Rooms: | 4 |
| Rooms +: | 2 |
| Bedrooms: | 1 |
| Bedrooms +: | 2 |
| Family Room: | F |
| Basement: | Finished |
| Level/Floor | Room | Length(ft) | Width(ft) | Descriptions | |
| Room 1 | Main | Living Ro | 10.99 | 14.24 | Hardwood Floor, Open Concept, Large Window |
| Room 2 | Main | Dining Ro | 10.23 | 11.15 | Hardwood Floor, Open Concept, Window |
| Room 3 | Main | Kitchen | 9.91 | 10.76 | Tile Floor, Centre Island |
| Room 4 | Main | Bedroom 2 | 9.54 | 10.04 | Hardwood Floor, W/O To Deck |
| Room 5 | Main | Foyer | 8 | 12.46 | Hardwood Floor, Closet |
| Room 6 | Lower | Primary B | 11.68 | 15.65 | Vinyl Floor, 5 Pc Ensuite, Walk-In Closet(s) |
| Room 7 | Lower | Office | 11.55 | 7.58 | Vinyl Floor, Window, Separate Room |
| Washroom Type | No. of Pieces | Level |
| Washroom Type 1 | 3 | Main |
| Washroom Type 2 | 5 | Lower |
| Washroom Type 3 | 0 | |
| Washroom Type 4 | 0 | |
| Washroom Type 5 | 0 |
| Total Area: | 0.00 |
| Property Type: | Detached |
| Style: | Bungalow |
| Exterior: | Brick |
| Garage Type: | Detached |
| (Parking/)Drive: | Private |
| Drive Parking Spaces: | 2 |
| Park #1 | |
| Parking Type: | Private |
| Park #2 | |
| Parking Type: | Private |
| Pool: | None |
| Approximatly Square Footage: | 1100-1500 |
| CAC Included: | N |
| Water Included: | N |
| Cabel TV Included: | N |
| Common Elements Included: | N |
| Heat Included: | N |
| Parking Included: | N |
| Condo Tax Included: | N |
| Building Insurance Included: | N |
| Fireplace/Stove: | N |
| Heat Type: | Water |
| Central Air Conditioning: | Wall Unit(s |
| Central Vac: | N |
| Laundry Level: | Syste |
| Ensuite Laundry: | F |
| Sewers: | Sewer |
$
%
Years
This calculator is for demonstration purposes only. Always consult a professional
financial advisor before making personal financial decisions.
| Although the information displayed is believed to be accurate, no warranties or representations are made of any kind. |
| BOSLEY REAL ESTATE LTD. |
- Listing -1 of 0
|
|

Kambiz Farsian
Sales Representative
Dir:
416-317-4438
Bus:
905-695-7888
Fax:
905-695-0900
| Book Showing | Email a Friend |
Jump To:
At a Glance:
| Type: | Freehold - Detached |
| Area: | Toronto |
| Municipality: | Toronto E01 |
| Neighbourhood: | Greenwood-Coxwell |
| Style: | Bungalow |
| Lot Size: | x 90.00(Feet) |
| Approximate Age: | |
| Tax: | $5,029.76 |
| Maintenance Fee: | $0 |
| Beds: | 1+2 |
| Baths: | 2 |
| Garage: | 0 |
| Fireplace: | N |
| Air Conditioning: | |
| Pool: | None |
Locatin Map:
Payment Calculator:

Listing added to your favorite list
Looking for resale homes?

By agreeing to Terms of Use, you will have ability to search up to 294574 listings and access to richer information than found on REALTOR.ca through my website.


