$1,788,000
Available - For Sale
Listing ID: N12243200
15 Woolsthorpe Cres , Markham, L3T 4E1, York

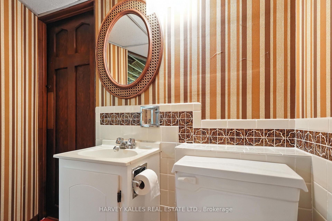
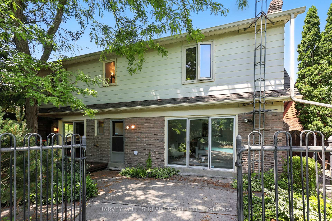
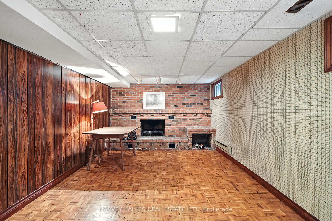
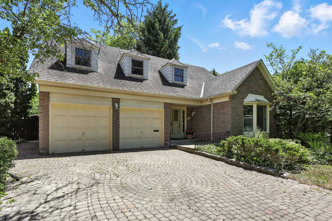
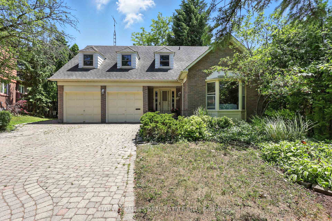
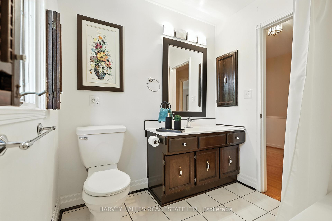
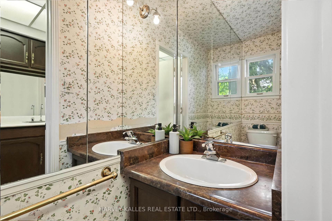
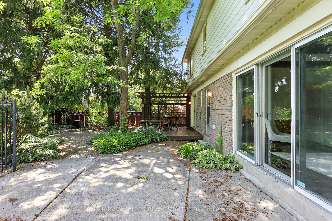
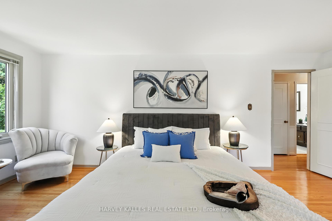

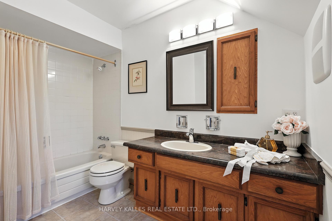
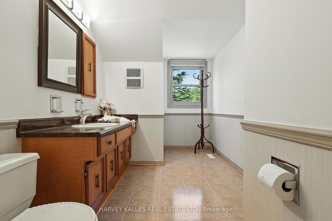
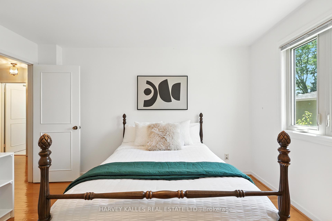
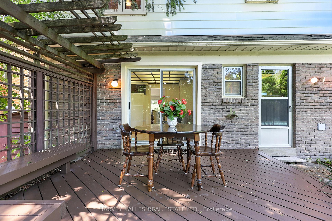

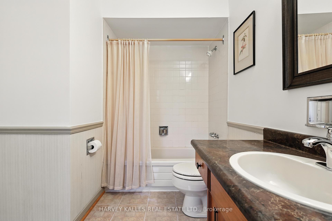
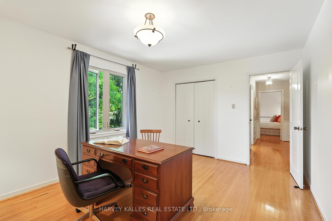
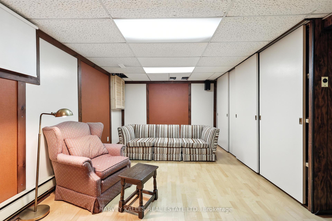

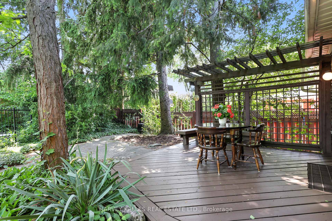
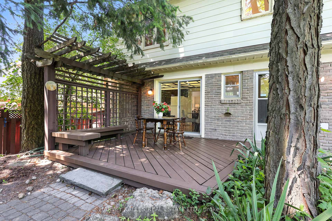
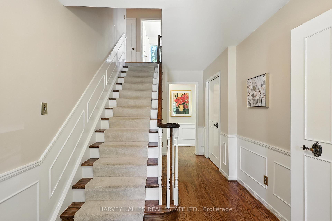
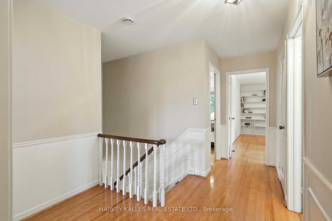

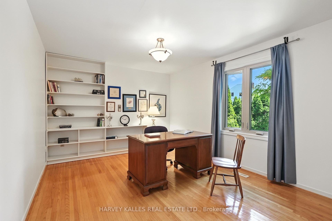
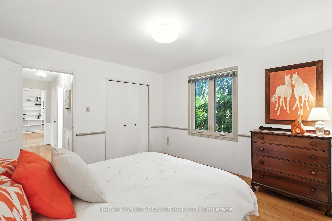
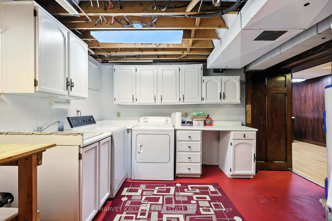
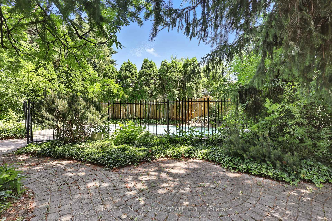
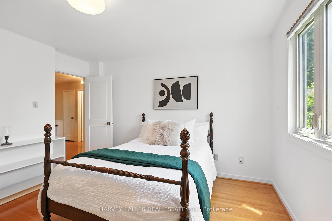
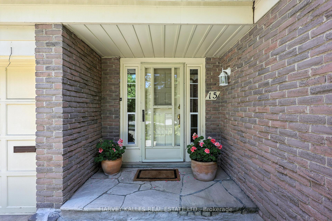
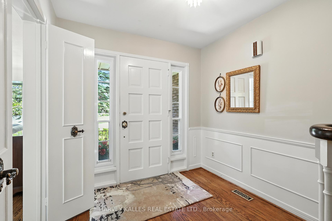
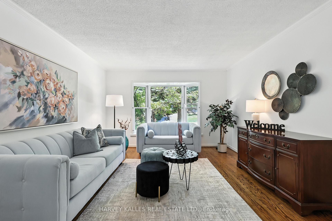
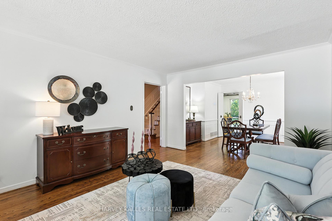
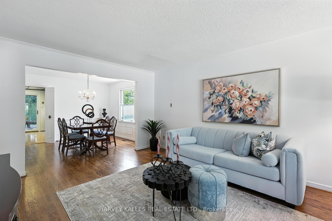
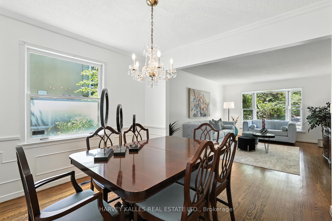
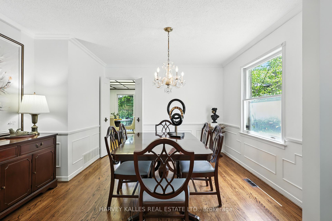
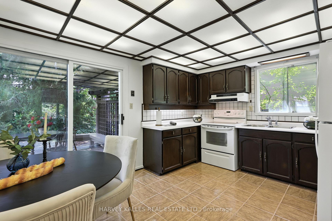
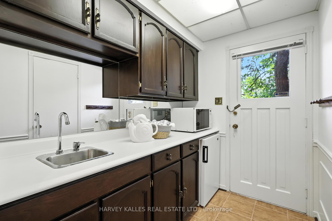
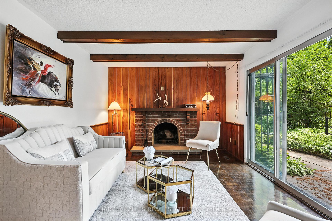
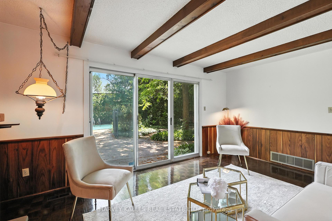
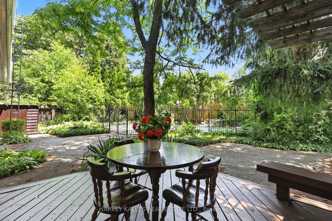

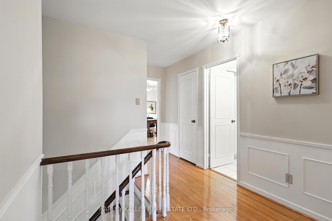
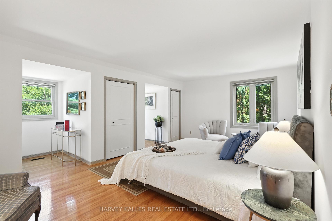
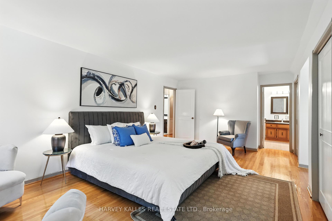
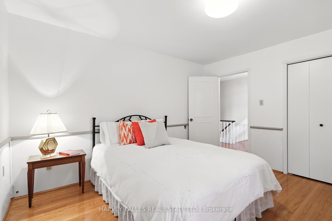
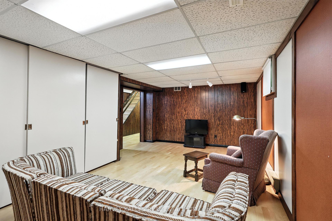
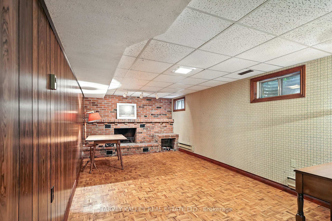
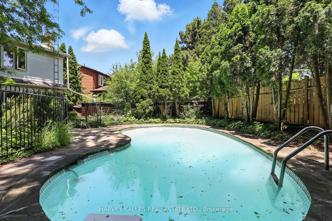
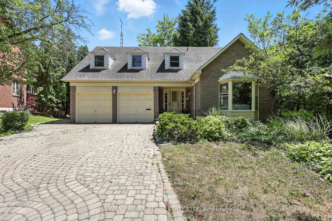



















































| Attention End-user Families , Renovators ! First time on the market in over 50 years! Lovingly maintained by the Original Owner. This 4 bedroom home sits on a beautifully landscaped private lot in the prestigious German Mills community, Minutes to Bayview & Steeles. Features include: an oversized primary bdrm, updated windows, update roof & a bright second floor filled with natural light. The lot widens at the back and the large driveway fits up to 6 cars and is complimented by a 2 car garage. Enjoy summer in your heated inground pool and entertain in the serene backyard oasis. Walking distance to top ranked schools, parks and nature trails, and just mins to Bayview golf club, highway 404/407, and major shopping malls. This home is ideal for end users or renovators looking to create their dream apace in a sophisticated, quiet and family friendly neighborhood. A rare opportunity not to be missed! |
| Price | $1,788,000 |
| Taxes: | $7512.96 |
| Occupancy: | Owner |
| Address: | 15 Woolsthorpe Cres , Markham, L3T 4E1, York |
| Directions/Cross Streets: | Waggoners Wells Lane & Simonston Blvd |
| Rooms: | 12 |
| Rooms +: | 3 |
| Bedrooms: | 4 |
| Bedrooms +: | 1 |
| Family Room: | T |
| Basement: | Finished |
| Level/Floor | Room | Length(ft) | Width(ft) | Descriptions | |
| Room 1 | Main | Kitchen | 7.74 | 11.32 | W/O To Deck, Ceramic Floor, Large Window |
| Room 2 | Main | Breakfast | 7.31 | 11.32 | W/O To Deck, Ceramic Floor, Large Window |
| Room 3 | Main | Dining Ro | 12.76 | 10.66 | Hardwood Floor, Combined w/Living, Window |
| Room 4 | Main | Living Ro | 12.76 | 16.73 | Hardwood Floor, Combined w/Dining, Window |
| Room 5 | Main | Family Ro | 18.04 | 11.32 | Hardwood Floor, W/O To Yard, Large Window |
| Room 6 | Second | Bedroom | 21.02 | 18.11 | Hardwood Floor, Closet, 3 Pc Bath |
| Room 7 | Second | Bedroom 2 | 14.5 | 11.09 | Hardwood Floor, Closet, Window |
| Room 8 | Second | Bedroom 3 | 12.69 | 11.71 | Closet, Hardwood Floor, Window |
| Room 9 | Second | Bedroom 4 | 12.69 | 11.15 | Closet, Window, Hardwood Floor |
| Room 10 | Basement | Bedroom 5 | 12.76 | 20.11 | Closet, Hardwood Floor |
| Room 11 | Basement | Recreatio | 28.96 | 11.32 | Window, Hardwood Floor |
| Washroom Type | No. of Pieces | Level |
| Washroom Type 1 | 2 | Ground |
| Washroom Type 2 | 2 | Basement |
| Washroom Type 3 | 3 | Second |
| Washroom Type 4 | 0 | |
| Washroom Type 5 | 0 |
| Total Area: | 0.00 |
| Approximatly Age: | 51-99 |
| Property Type: | Detached |
| Style: | 2-Storey |
| Exterior: | Brick |
| Garage Type: | Attached |
| (Parking/)Drive: | Private, A |
| Drive Parking Spaces: | 6 |
| Park #1 | |
| Parking Type: | Private, A |
| Park #2 | |
| Parking Type: | Private |
| Park #3 | |
| Parking Type: | Available |
| Pool: | Inground |
| Approximatly Age: | 51-99 |
| Approximatly Square Footage: | 2000-2500 |
| Property Features: | Library, Park |
| CAC Included: | N |
| Water Included: | N |
| Cabel TV Included: | N |
| Common Elements Included: | N |
| Heat Included: | N |
| Parking Included: | N |
| Condo Tax Included: | N |
| Building Insurance Included: | N |
| Fireplace/Stove: | Y |
| Heat Type: | Forced Air |
| Central Air Conditioning: | Central Air |
| Central Vac: | N |
| Laundry Level: | Syste |
| Ensuite Laundry: | F |
| Elevator Lift: | False |
| Sewers: | Sewer |
| Utilities-Cable: | A |
| Utilities-Hydro: | A |
$
%
Years
This calculator is for demonstration purposes only. Always consult a professional
financial advisor before making personal financial decisions.
| Although the information displayed is believed to be accurate, no warranties or representations are made of any kind. |
| HARVEY KALLES REAL ESTATE LTD. |
- Listing -1 of 0
|
|

Kambiz Farsian
Sales Representative
Dir:
416-317-4438
Bus:
905-695-7888
Fax:
905-695-0900
| Virtual Tour | Book Showing | Email a Friend |
Jump To:
At a Glance:
| Type: | Freehold - Detached |
| Area: | York |
| Municipality: | Markham |
| Neighbourhood: | German Mills |
| Style: | 2-Storey |
| Lot Size: | x 129.57(Feet) |
| Approximate Age: | 51-99 |
| Tax: | $7,512.96 |
| Maintenance Fee: | $0 |
| Beds: | 4+1 |
| Baths: | 4 |
| Garage: | 0 |
| Fireplace: | Y |
| Air Conditioning: | |
| Pool: | Inground |
Locatin Map:
Payment Calculator:

Listing added to your favorite list
Looking for resale homes?

By agreeing to Terms of Use, you will have ability to search up to 294574 listings and access to richer information than found on REALTOR.ca through my website.


