$1,100,000
Available - For Sale
Listing ID: X12168452
9 ALFRED Stre West , Blue Mountains, N0H 2P0, Grey County
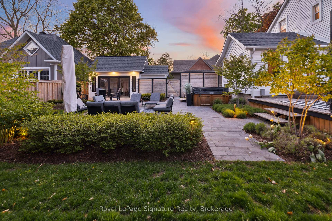
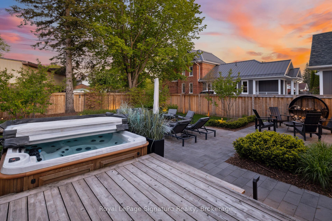
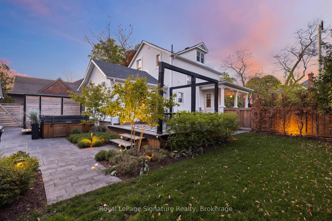
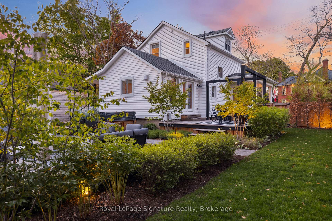
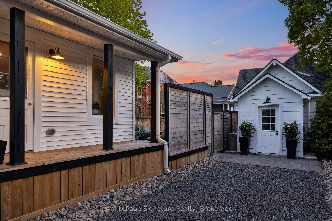
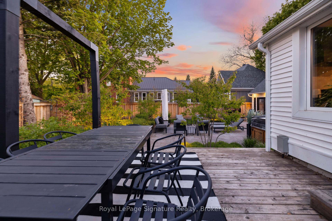
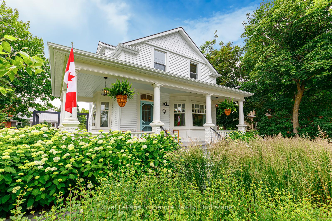
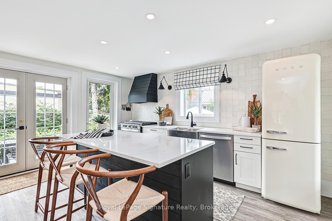
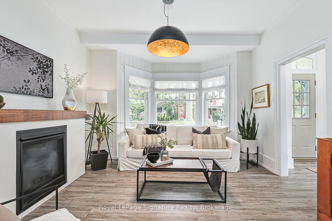
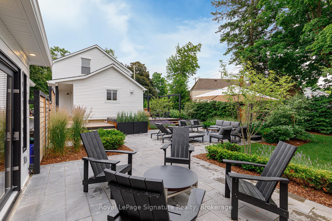
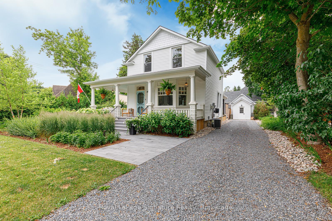
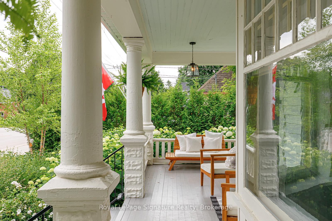
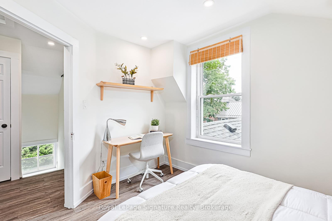
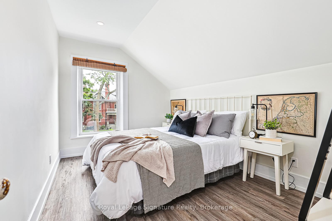
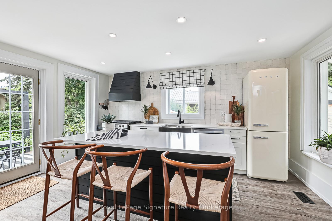
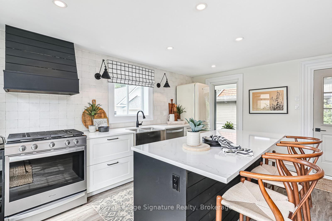
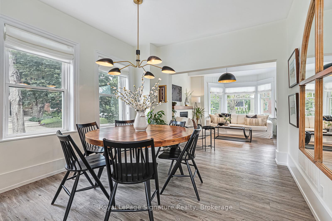


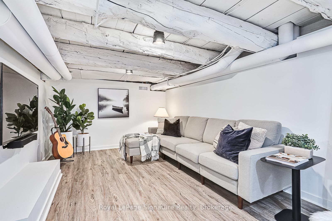
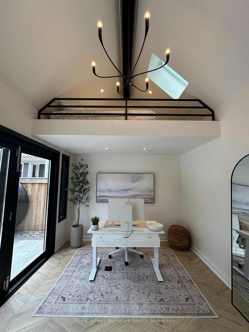
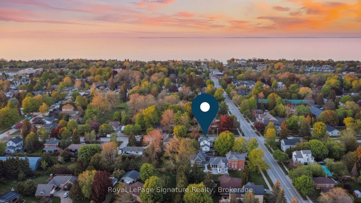
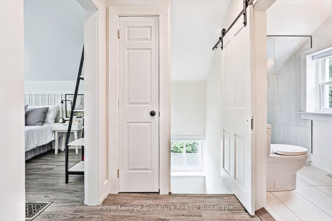
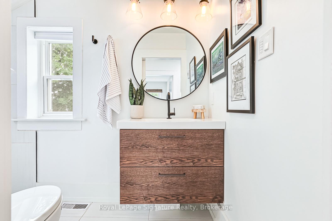
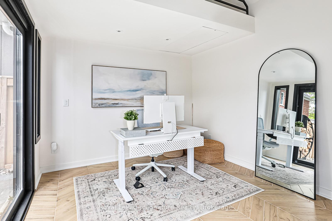
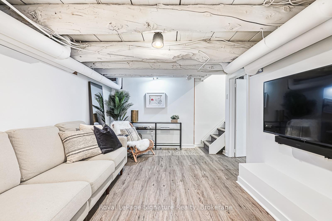
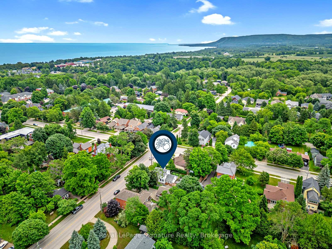
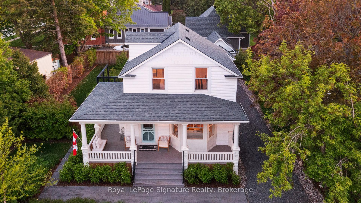
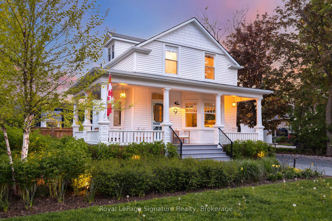
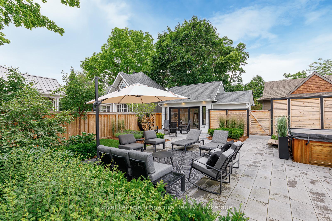
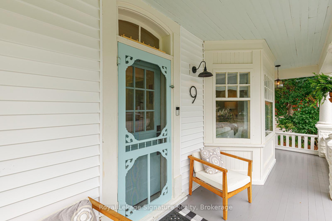
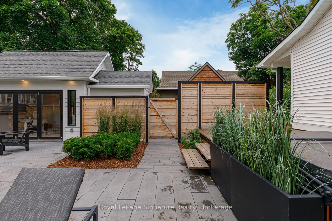
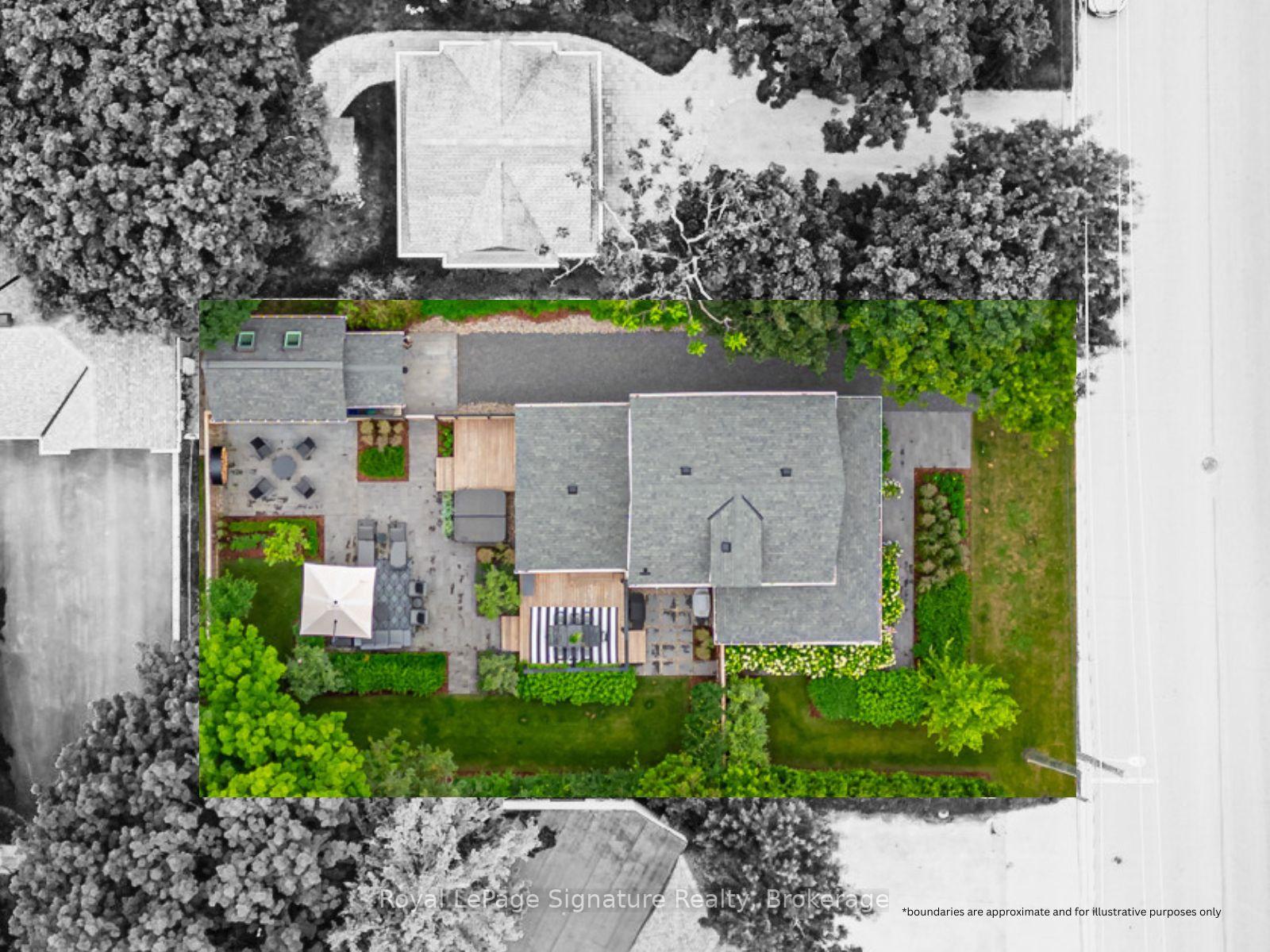
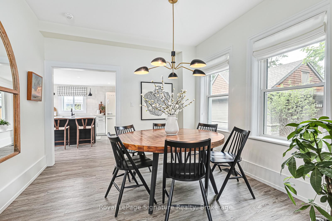
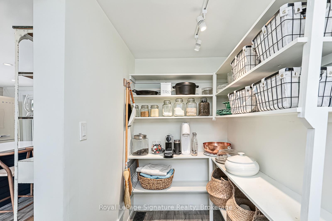
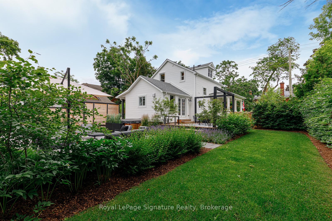
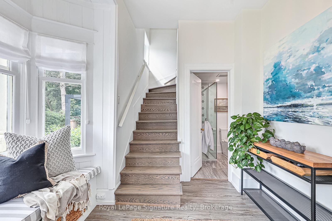
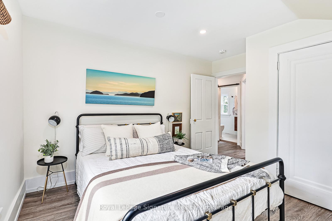
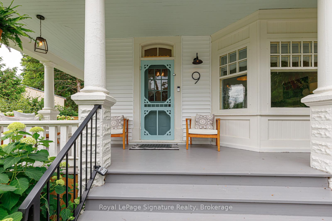
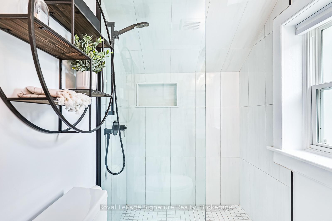
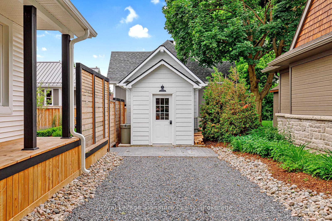
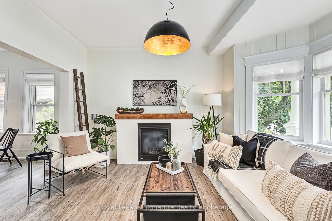
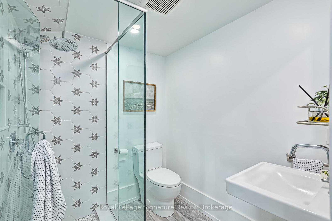
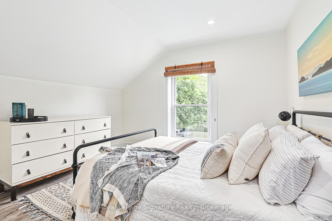
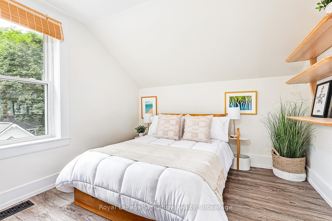
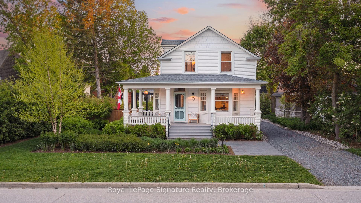

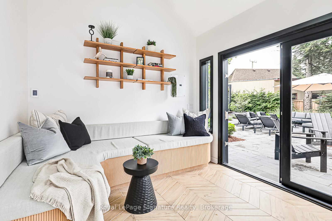
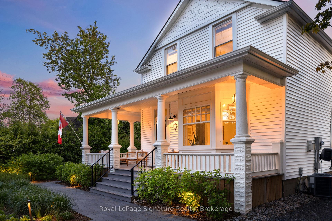

























































| Step into one of Thornbury's original farmhouses, beautifully restored to combine timeless charm with modern luxury. This 3-bedroom, 2-bathroom home is a rare find, offering a seamless blend of character, comfort, and thoughtful design in a sought-after in-town location. Completely renovated in 2021, the home features updated electrical, plumbing, insulation, drywall, flooring, windows, and paint, along with a new furnace, A/C, siding, roof, eaves, fireplace, appliances, outdoor lighting, and sprinkler system giving you peace of mind and stylish efficiency. The real showstopper is the detached studio, perfect as a guest suite, creative workspace, or retreat. With a sleeping loft, built-in seating, heated floors, skylights, and folding glass doors that open to a professionally landscaped and hardscaped backyard, it's a true extension of your living space. Enjoy multiple outdoor entertaining areas including patios, decks, a hot tub, and a wrap-around front porch framed by stunning gardens. The fully fenced yard offers privacy and tranquility, making it an ideal oasis year-round.Inside, the partially finished basement provides a cozy rec room, laundry area, and ample built-in storage. All of this just steps from Thornbury's vibrant downtown, walk to cafes, boutiques, restaurants, and the harbour front. Plus, you're minutes from the area's best golf, skiing, hiking, and Georgian Bay adventures.This is more than a home it's a lifestyle. Don't miss your chance to own a piece of Thornbury history, thoughtfully reimagined for modern living. |
| Price | $1,100,000 |
| Taxes: | $3071.00 |
| Assessment Year: | 2025 |
| Occupancy: | Owner |
| Address: | 9 ALFRED Stre West , Blue Mountains, N0H 2P0, Grey County |
| Acreage: | < .50 |
| Directions/Cross Streets: | Bruce Street South |
| Rooms: | 10 |
| Rooms +: | 1 |
| Bedrooms: | 3 |
| Bedrooms +: | 0 |
| Family Room: | F |
| Basement: | Partially Fi, Full |
| Level/Floor | Room | Length(ft) | Width(ft) | Descriptions | |
| Room 1 | Main | Bathroom | |||
| Room 2 | Main | Dining Ro | 11.15 | 11.32 | |
| Room 3 | Main | Foyer | 9.74 | 11.32 | |
| Room 4 | Main | Kitchen | 15.09 | 13.68 | |
| Room 5 | Main | Living Ro | 12.92 | 14.07 | |
| Room 6 | Main | Other | 9.41 | 5.51 | |
| Room 7 | Second | Bathroom | |||
| Room 8 | Second | Bedroom | 9.15 | 12.6 | |
| Room 9 | Second | Bedroom | 11.41 | 9.91 | |
| Room 10 | Second | Primary B | 11.51 | 12.4 | |
| Room 11 | Basement | Recreatio | 17.32 | 9.74 |
| Washroom Type | No. of Pieces | Level |
| Washroom Type 1 | 3 | Main |
| Washroom Type 2 | 3 | Second |
| Washroom Type 3 | 0 | |
| Washroom Type 4 | 0 | |
| Washroom Type 5 | 0 |
| Total Area: | 0.00 |
| Property Type: | Detached |
| Style: | 2-Storey |
| Exterior: | Vinyl Siding |
| Garage Type: | None |
| (Parking/)Drive: | Private, O |
| Drive Parking Spaces: | 4 |
| Park #1 | |
| Parking Type: | Private, O |
| Park #2 | |
| Parking Type: | Private |
| Park #3 | |
| Parking Type: | Other |
| Pool: | None |
| Approximatly Square Footage: | 1500-2000 |
| Property Features: | Golf, Fenced Yard |
| CAC Included: | N |
| Water Included: | N |
| Cabel TV Included: | N |
| Common Elements Included: | N |
| Heat Included: | N |
| Parking Included: | N |
| Condo Tax Included: | N |
| Building Insurance Included: | N |
| Fireplace/Stove: | Y |
| Heat Type: | Forced Air |
| Central Air Conditioning: | Central Air |
| Central Vac: | N |
| Laundry Level: | Syste |
| Ensuite Laundry: | F |
| Elevator Lift: | False |
| Sewers: | Sewer |
| Utilities-Cable: | Y |
| Utilities-Hydro: | Y |
$
%
Years
This calculator is for demonstration purposes only. Always consult a professional
financial advisor before making personal financial decisions.
| Although the information displayed is believed to be accurate, no warranties or representations are made of any kind. |
| Royal LePage Signature Realty |
- Listing -1 of 0
|
|

Kambiz Farsian
Sales Representative
Dir:
416-317-4438
Bus:
905-695-7888
Fax:
905-695-0900
| Book Showing | Email a Friend |
Jump To:
At a Glance:
| Type: | Freehold - Detached |
| Area: | Grey County |
| Municipality: | Blue Mountains |
| Neighbourhood: | Blue Mountains |
| Style: | 2-Storey |
| Lot Size: | x 106.00(Feet) |
| Approximate Age: | |
| Tax: | $3,071 |
| Maintenance Fee: | $0 |
| Beds: | 3 |
| Baths: | 2 |
| Garage: | 0 |
| Fireplace: | Y |
| Air Conditioning: | |
| Pool: | None |
Locatin Map:
Payment Calculator:

Listing added to your favorite list
Looking for resale homes?

By agreeing to Terms of Use, you will have ability to search up to 294574 listings and access to richer information than found on REALTOR.ca through my website.


