$489,900
Available - For Sale
Listing ID: X12142097
729 County Rd 18 Road , East Hawkesbury, K0B 1M0, Prescott and Rus
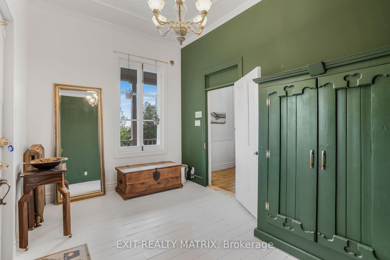
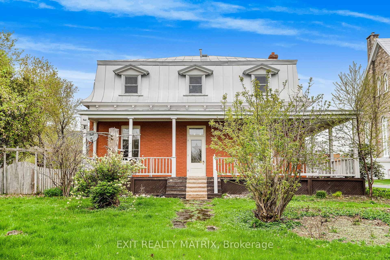
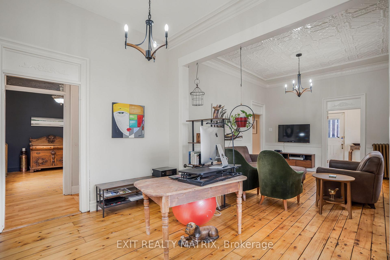
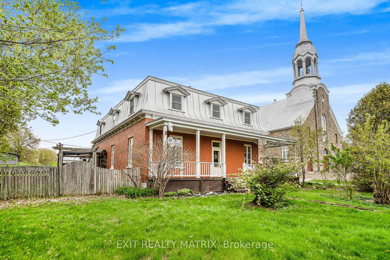
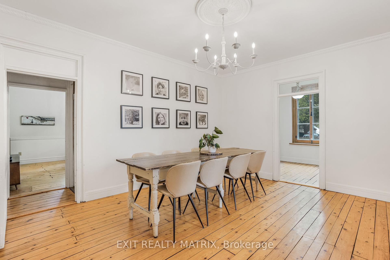
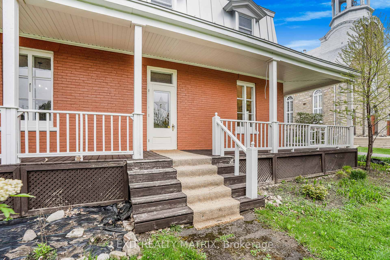
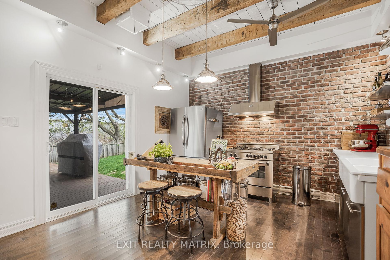
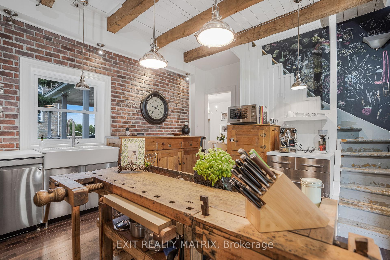
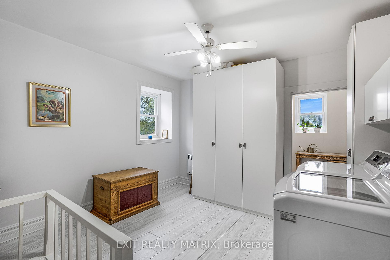
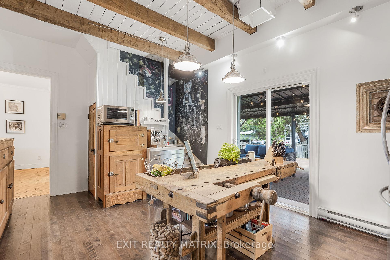

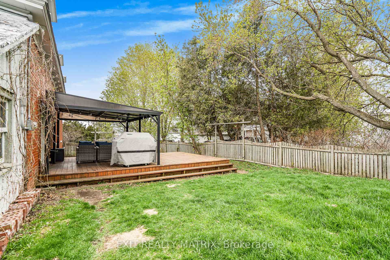
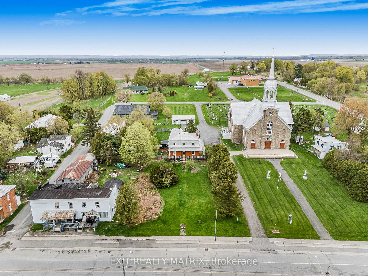
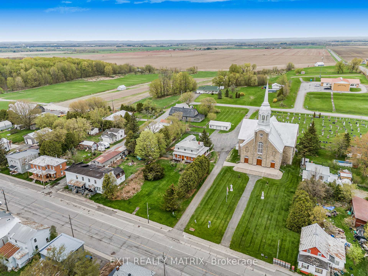
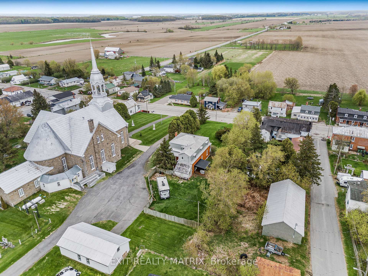
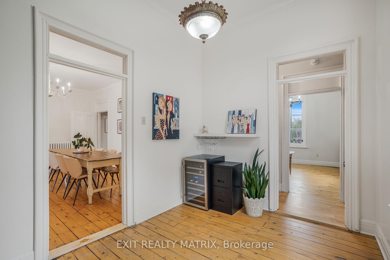
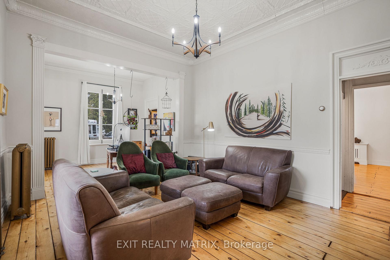
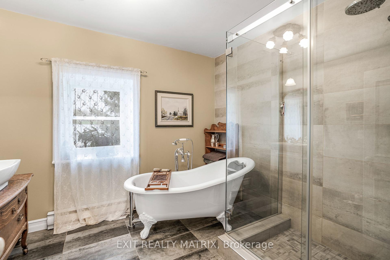
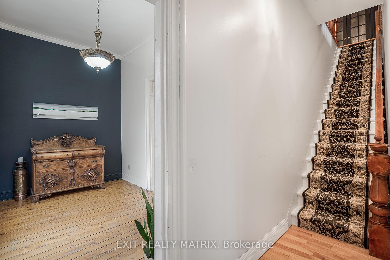
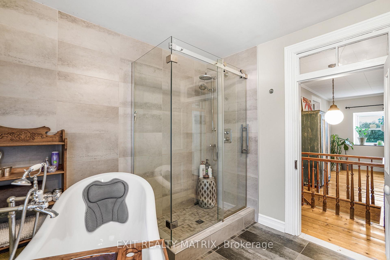
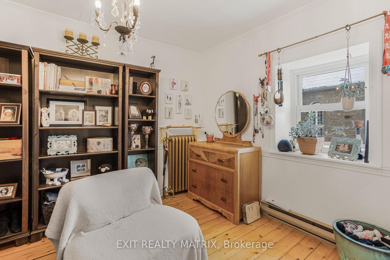
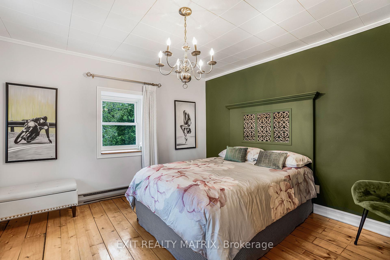
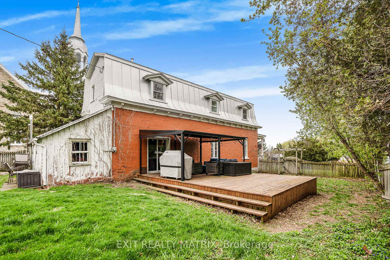
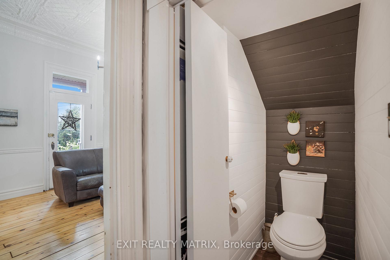
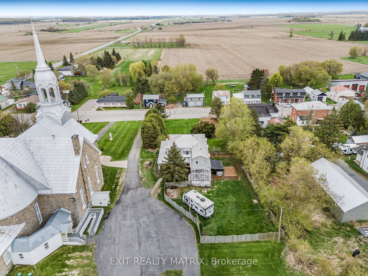
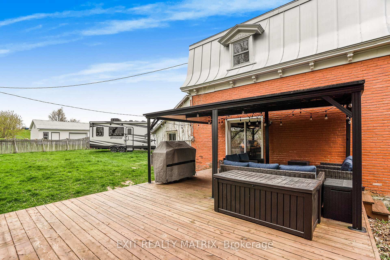
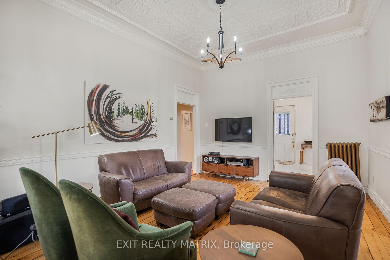

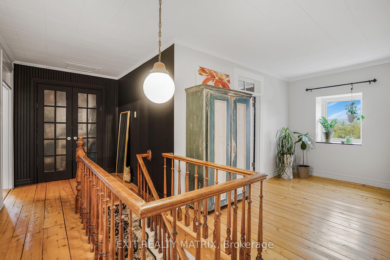
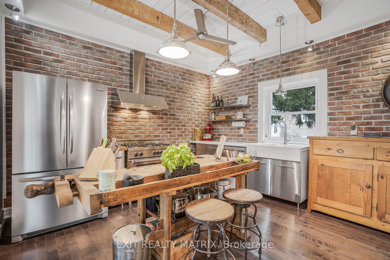
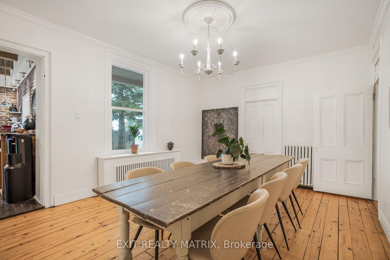
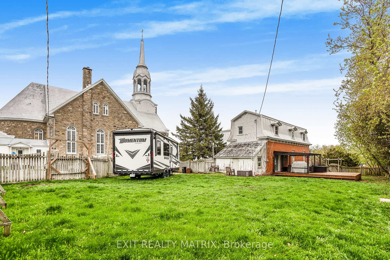
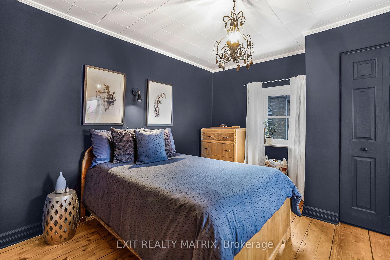
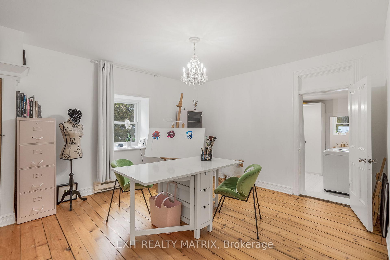
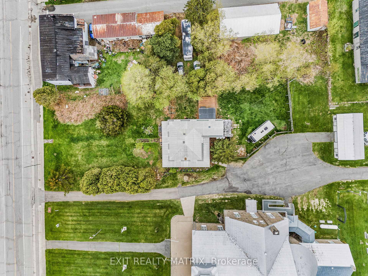
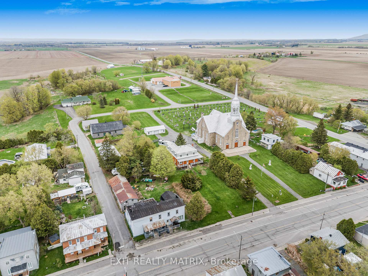




































| Looking for a piece of history? Built in 1885, the Saint Anne manse has been lovingly restored. With original floors, moldings, windows, hardware and decorative ceilings every room in the home takes a step back in time. On the main level, a welcoming entryway, formal living room and formal dining room, den and home office area. A stunning kitchen with beamed ceilings, hardwood flooring, brick accent walls, stainless appliances and center island. Patios doors give access to a covered gazebo and back deck. Convenient butler stairway leads directly to the laundry room area. The main staircase with original banister leads to the second level with 4 generous sized bedrooms, a large landing perfect for a reading nook and a full bathroom with claw foot soaker tub and separate shower. An added bonus is a 52' x 32' heated workshop perfect for the hobbyist as well as for storage. An absolute must see! |
| Price | $489,900 |
| Taxes: | $2181.00 |
| Occupancy: | Owner |
| Address: | 729 County Rd 18 Road , East Hawkesbury, K0B 1M0, Prescott and Rus |
| Directions/Cross Streets: | County Rd 14 |
| Rooms: | 11 |
| Bedrooms: | 4 |
| Bedrooms +: | 0 |
| Family Room: | T |
| Basement: | Unfinished |
| Level/Floor | Room | Length(ft) | Width(ft) | Descriptions | |
| Room 1 | Main | Foyer | 14.07 | 9.35 | |
| Room 2 | Main | Living Ro | 15.02 | 12.37 | |
| Room 3 | Main | Office | 12.37 | 9.38 | |
| Room 4 | Main | Dining Ro | 15.94 | 12.69 | |
| Room 5 | Main | Den | 12.69 | 8.46 | |
| Room 6 | Main | Kitchen | 17.19 | 12.79 | |
| Room 7 | Second | Primary B | 12.66 | 11.05 | |
| Room 8 | Second | Bedroom 2 | 10.63 | 8.86 | |
| Room 9 | Second | Bedroom 3 | 14.17 | 12.2 | |
| Room 10 | Second | Bedroom 4 | 12.5 | 12.14 | |
| Room 11 | Second | Laundry | 11.64 | 11.71 | |
| Room 12 | Second | Bathroom | 9.54 | 8.86 |
| Washroom Type | No. of Pieces | Level |
| Washroom Type 1 | 1 | Main |
| Washroom Type 2 | 4 | Second |
| Washroom Type 3 | 0 | |
| Washroom Type 4 | 0 | |
| Washroom Type 5 | 0 |
| Total Area: | 0.00 |
| Property Type: | Detached |
| Style: | 2-Storey |
| Exterior: | Brick |
| Garage Type: | None |
| Drive Parking Spaces: | 1 |
| Pool: | Decommis |
| Approximatly Square Footage: | 2000-2500 |
| CAC Included: | N |
| Water Included: | N |
| Cabel TV Included: | N |
| Common Elements Included: | N |
| Heat Included: | N |
| Parking Included: | N |
| Condo Tax Included: | N |
| Building Insurance Included: | N |
| Fireplace/Stove: | N |
| Heat Type: | Water |
| Central Air Conditioning: | None |
| Central Vac: | N |
| Laundry Level: | Syste |
| Ensuite Laundry: | F |
| Sewers: | Septic |
$
%
Years
This calculator is for demonstration purposes only. Always consult a professional
financial advisor before making personal financial decisions.
| Although the information displayed is believed to be accurate, no warranties or representations are made of any kind. |
| EXIT REALTY MATRIX |
- Listing -1 of 0
|
|

Kambiz Farsian
Sales Representative
Dir:
416-317-4438
Bus:
905-695-7888
Fax:
905-695-0900
| Virtual Tour | Book Showing | Email a Friend |
Jump To:
At a Glance:
| Type: | Freehold - Detached |
| Area: | Prescott and Russell |
| Municipality: | East Hawkesbury |
| Neighbourhood: | 615 - East Hawkesbury Twp |
| Style: | 2-Storey |
| Lot Size: | x 186.98(Feet) |
| Approximate Age: | |
| Tax: | $2,181 |
| Maintenance Fee: | $0 |
| Beds: | 4 |
| Baths: | 2 |
| Garage: | 0 |
| Fireplace: | N |
| Air Conditioning: | |
| Pool: | Decommis |
Locatin Map:
Payment Calculator:

Listing added to your favorite list
Looking for resale homes?

By agreeing to Terms of Use, you will have ability to search up to 294574 listings and access to richer information than found on REALTOR.ca through my website.


