$719,000
Available - For Sale
Listing ID: W12175616
10 Heatherside Cour , Brampton, L6S 1N9, Peel
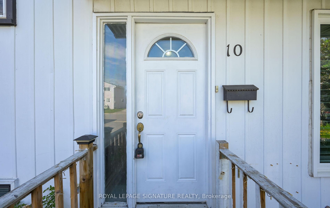
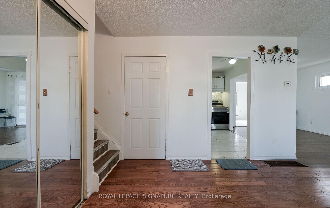
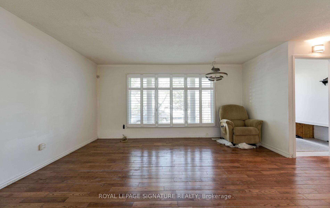
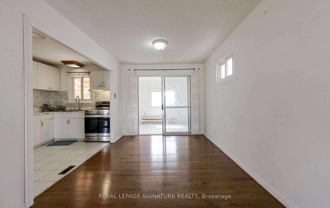
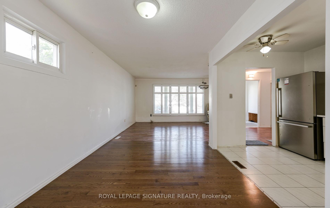
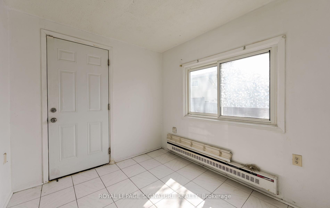
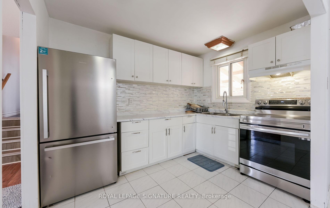
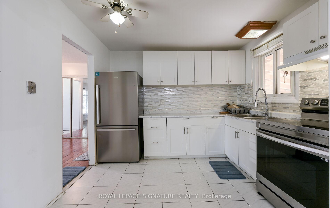
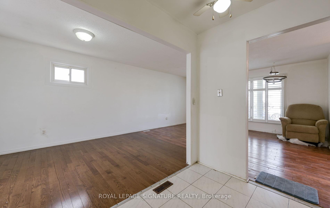
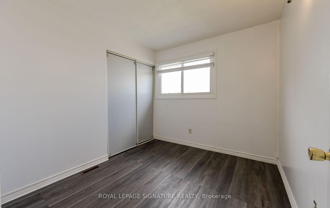
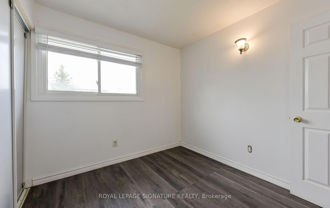
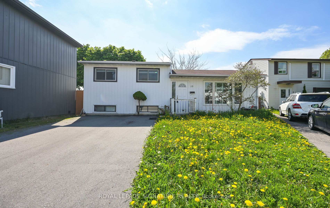
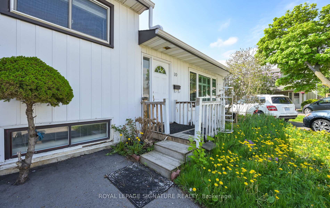
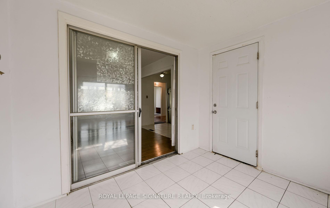
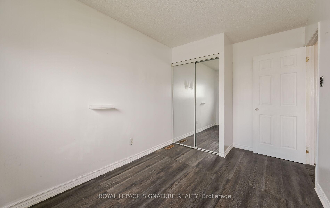
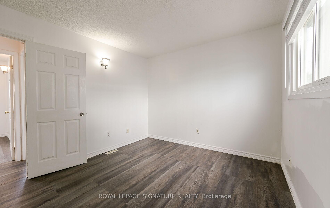
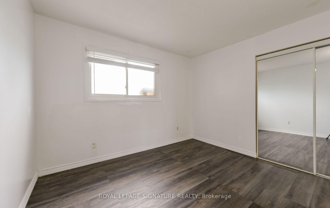
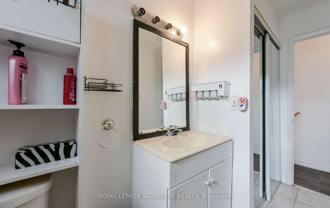
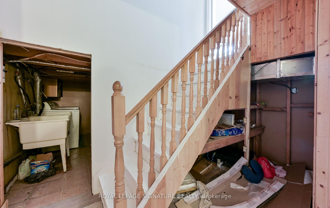
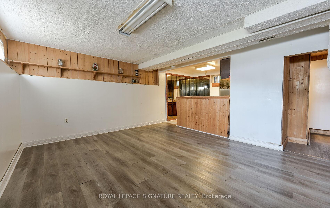
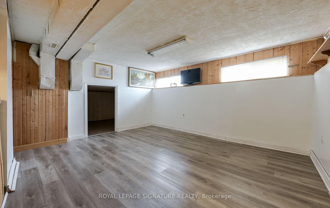
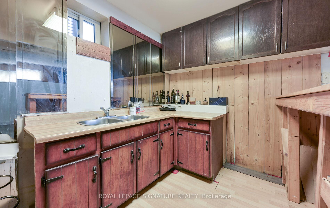
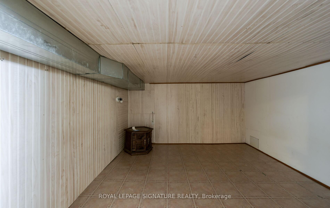
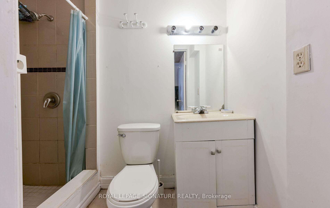
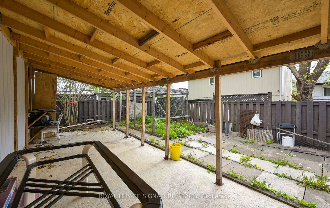
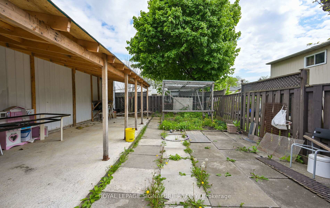
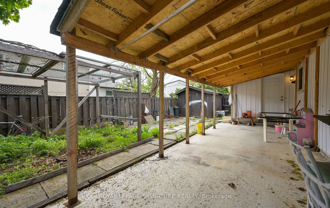
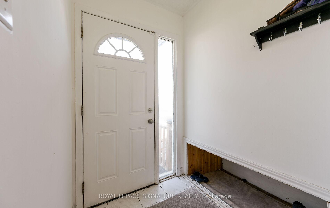
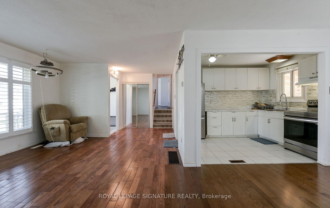
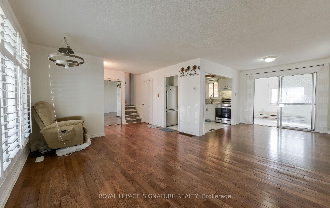
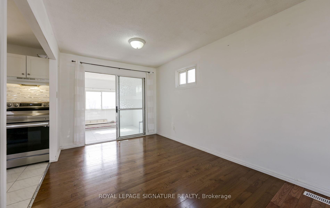
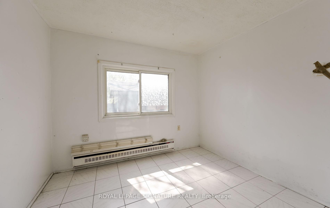
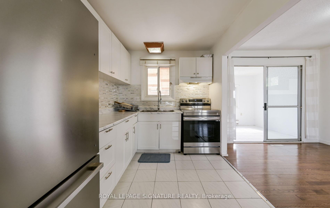
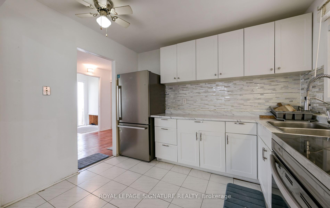
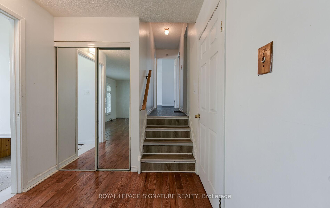
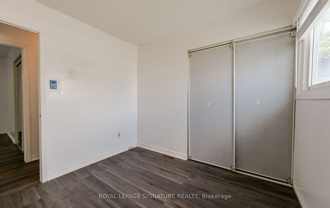

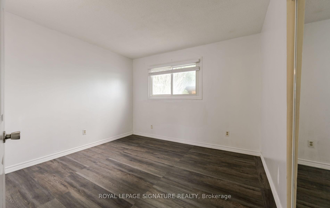
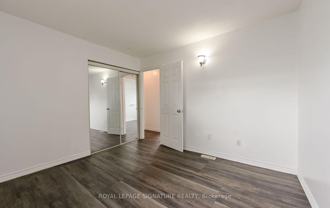
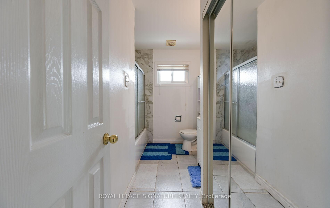

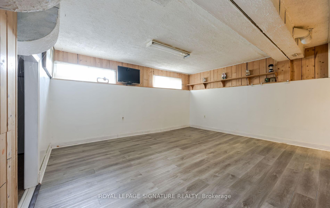
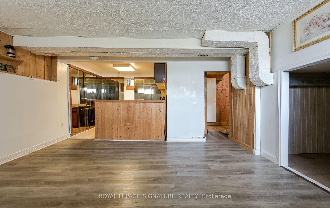
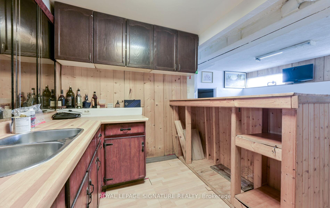
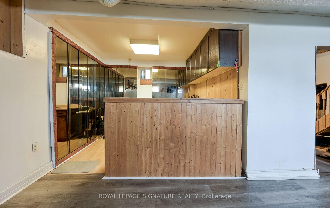
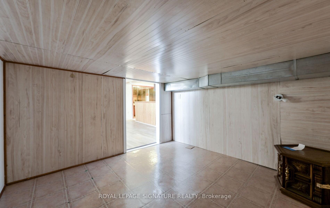
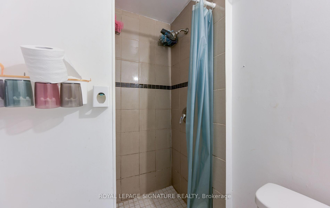
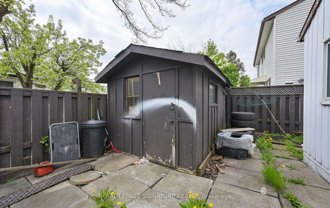
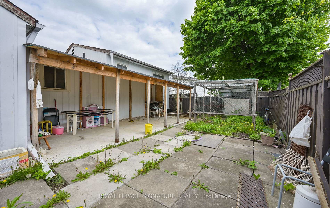
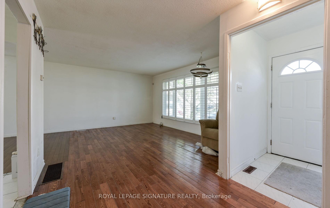


















































| A rare find in a serene court! This beautifully updated 3-level side split offers the perfect blend of style and space, ideal for first-time buyers or savvy investors. Boasting 3 spacious bedrooms, a bright and airy living area with large windows, a modern kitchen and a sunroom perfect for family gatherings, this home has it all. The finished basement provides a versatile rec room with a built in bar, while ample storage ensures practicality. With its peaceful location and move-in-ready charm, this gem is ready to welcome you home! |
| Price | $719,000 |
| Taxes: | $4006.80 |
| Occupancy: | Vacant |
| Address: | 10 Heatherside Cour , Brampton, L6S 1N9, Peel |
| Directions/Cross Streets: | Queen St E/Dixie |
| Rooms: | 7 |
| Rooms +: | 1 |
| Bedrooms: | 3 |
| Bedrooms +: | 1 |
| Family Room: | F |
| Basement: | Finished |
| Level/Floor | Room | Length(ft) | Width(ft) | Descriptions | |
| Room 1 | Main | Kitchen | 10.43 | 7.81 | Ceramic Floor, Backsplash, Open Concept |
| Room 2 | Main | Dining Ro | 10.33 | 9.09 | Hardwood Floor, Open Concept, W/O To Sunroom |
| Room 3 | Main | Living Ro | 16.99 | 12.76 | Hardwood Floor, Open Concept, Overlooks Frontyard |
| Room 4 | Main | Sunroom | 9.18 | 7.87 | Ceramic Floor, W/O To Yard, Window |
| Room 5 | Upper | Primary B | 11.15 | 10.17 | Plank, Window, Double Closet |
| Room 6 | Upper | Bedroom 2 | 12.14 | 7.87 | Plank, Window, Closet |
| Room 7 | Upper | Bedroom 3 | 8.2 | 7.22 | Plank, Window, Closet |
| Room 8 | Basement | Recreatio | Laminate, B/I Bar | ||
| Room 9 | Basement | Den |
| Washroom Type | No. of Pieces | Level |
| Washroom Type 1 | 4 | Upper |
| Washroom Type 2 | 3 | Basement |
| Washroom Type 3 | 0 | |
| Washroom Type 4 | 0 | |
| Washroom Type 5 | 0 |
| Total Area: | 0.00 |
| Property Type: | Detached |
| Style: | Sidesplit 3 |
| Exterior: | Aluminum Siding |
| Garage Type: | None |
| (Parking/)Drive: | Private |
| Drive Parking Spaces: | 2 |
| Park #1 | |
| Parking Type: | Private |
| Park #2 | |
| Parking Type: | Private |
| Pool: | None |
| Approximatly Square Footage: | 700-1100 |
| CAC Included: | N |
| Water Included: | N |
| Cabel TV Included: | N |
| Common Elements Included: | N |
| Heat Included: | N |
| Parking Included: | N |
| Condo Tax Included: | N |
| Building Insurance Included: | N |
| Fireplace/Stove: | N |
| Heat Type: | Forced Air |
| Central Air Conditioning: | Central Air |
| Central Vac: | N |
| Laundry Level: | Syste |
| Ensuite Laundry: | F |
| Sewers: | Sewer |
$
%
Years
This calculator is for demonstration purposes only. Always consult a professional
financial advisor before making personal financial decisions.
| Although the information displayed is believed to be accurate, no warranties or representations are made of any kind. |
| ROYAL LEPAGE SIGNATURE REALTY |
- Listing -1 of 0
|
|

Kambiz Farsian
Sales Representative
Dir:
416-317-4438
Bus:
905-695-7888
Fax:
905-695-0900
| Virtual Tour | Book Showing | Email a Friend |
Jump To:
At a Glance:
| Type: | Freehold - Detached |
| Area: | Peel |
| Municipality: | Brampton |
| Neighbourhood: | Central Park |
| Style: | Sidesplit 3 |
| Lot Size: | x 67.00(Feet) |
| Approximate Age: | |
| Tax: | $4,006.8 |
| Maintenance Fee: | $0 |
| Beds: | 3+1 |
| Baths: | 2 |
| Garage: | 0 |
| Fireplace: | N |
| Air Conditioning: | |
| Pool: | None |
Locatin Map:
Payment Calculator:

Listing added to your favorite list
Looking for resale homes?

By agreeing to Terms of Use, you will have ability to search up to 294574 listings and access to richer information than found on REALTOR.ca through my website.


