$339,900
Available - For Sale
Listing ID: X12188002
31 Spruce Driv , Temagami, P0H 2H0, Nipissing




























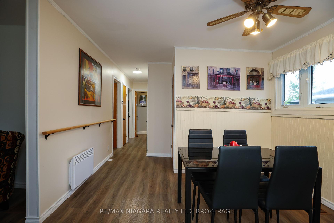
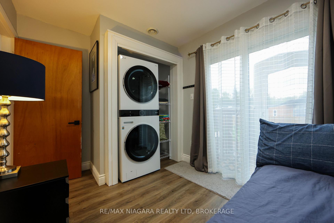
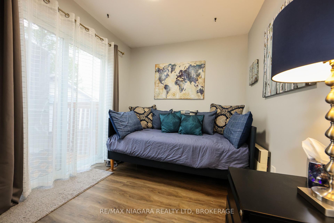
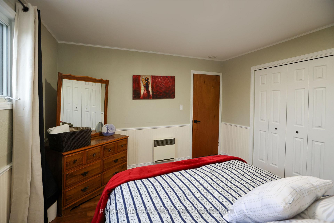
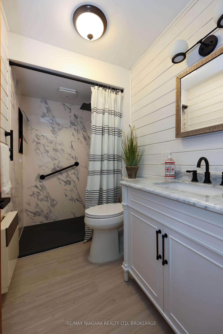
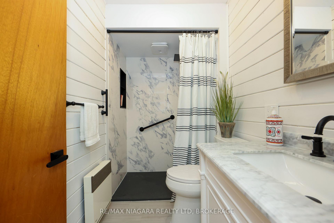
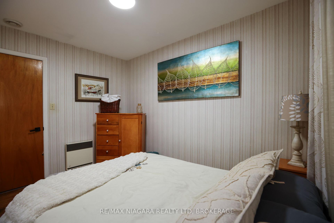
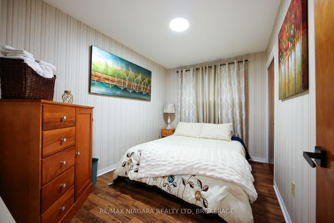
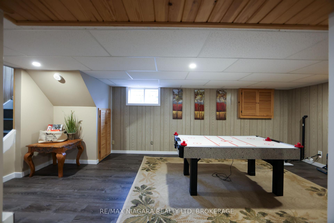
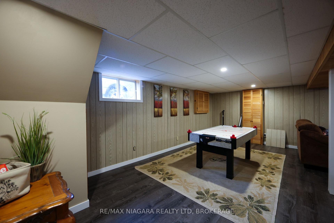
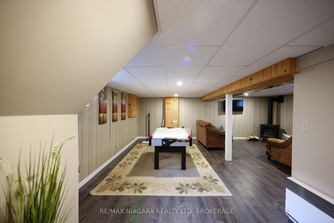
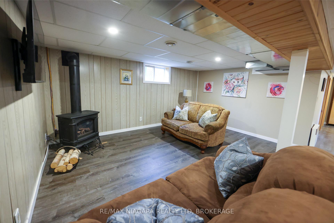
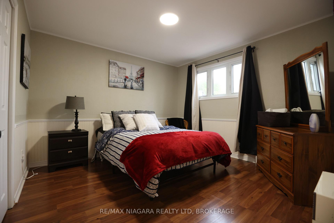
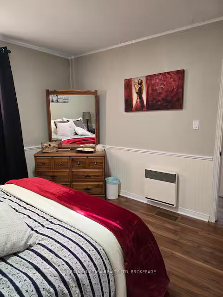
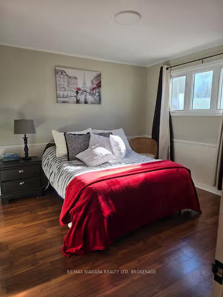
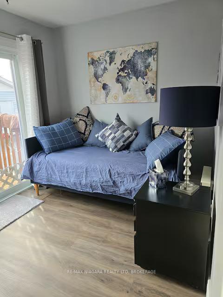
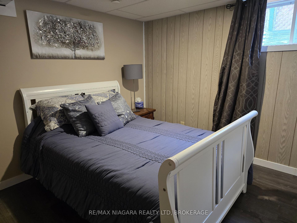
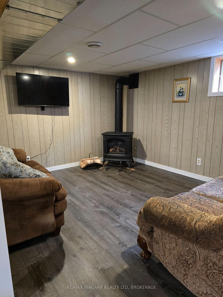
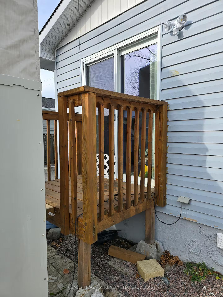
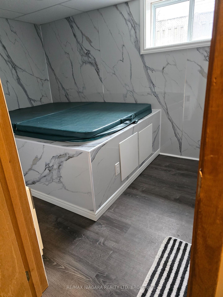
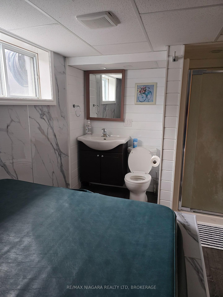
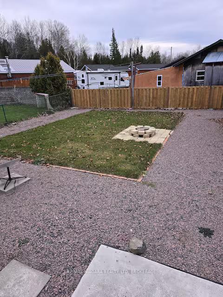
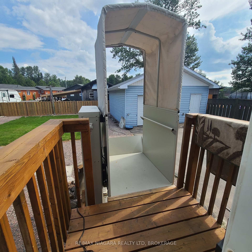
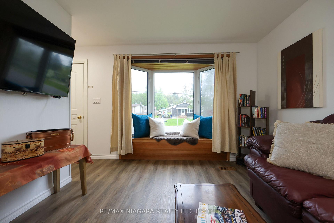

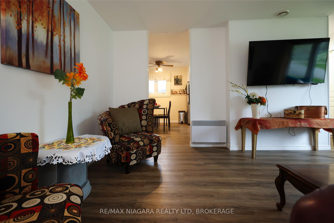
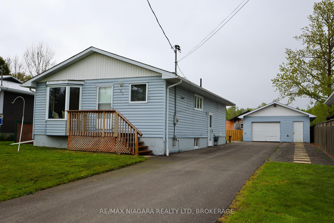
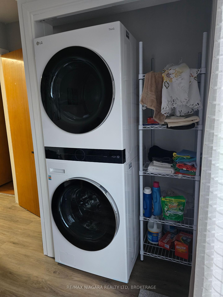
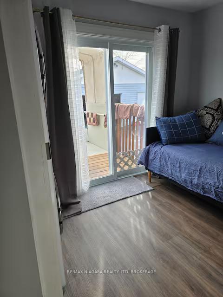
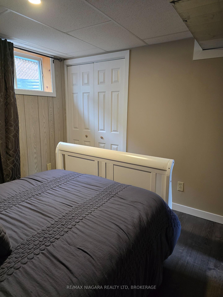
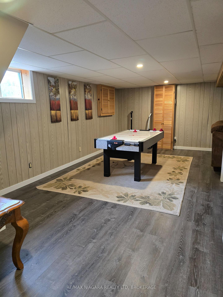

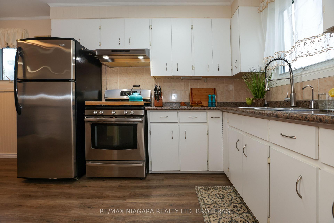
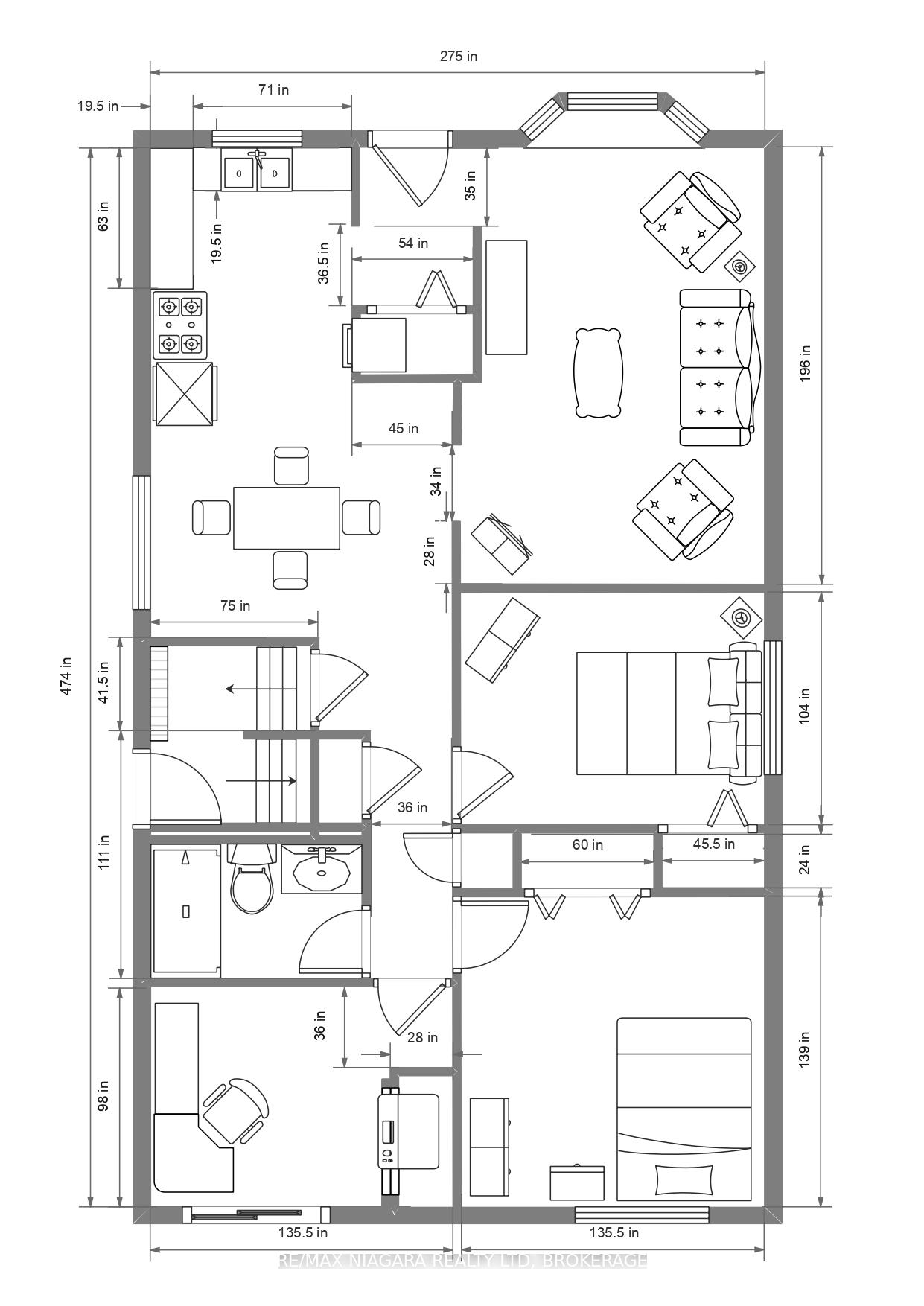
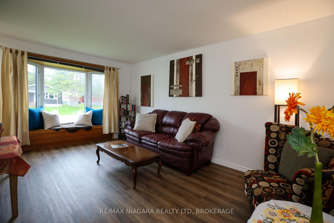
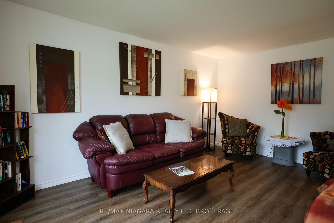
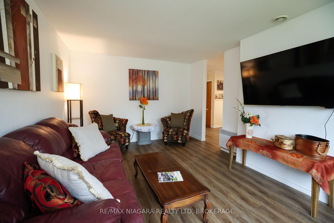
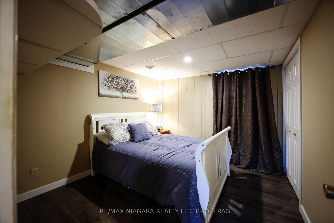
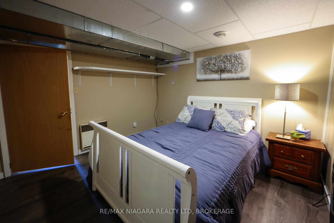

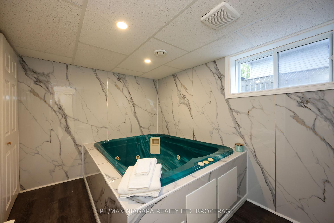
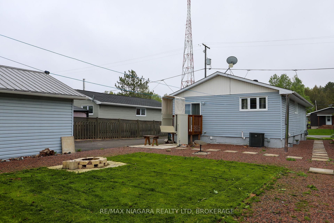
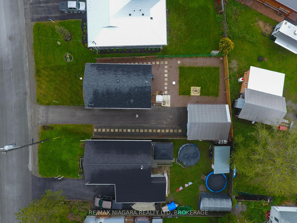
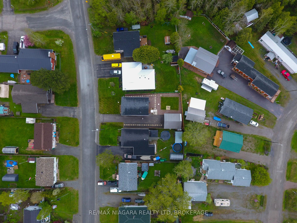
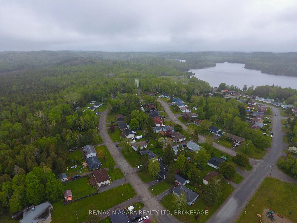
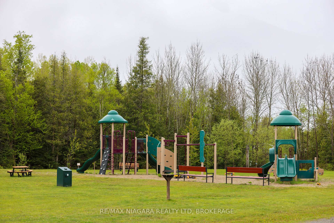
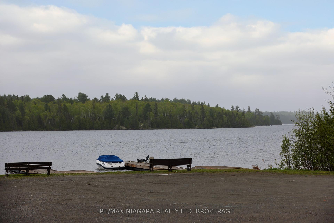
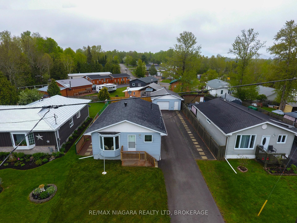
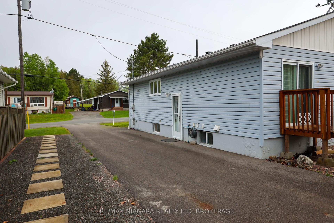
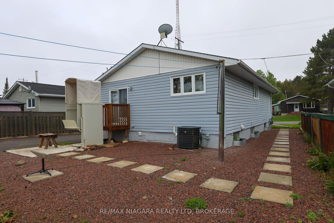
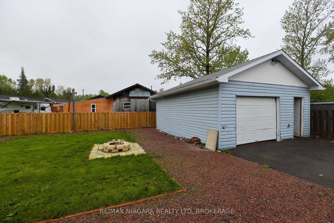
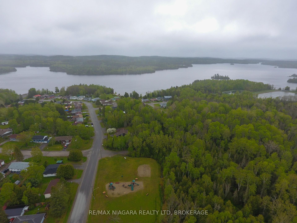
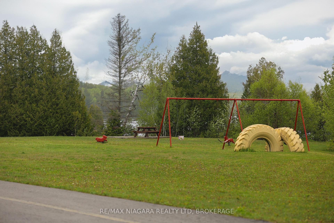
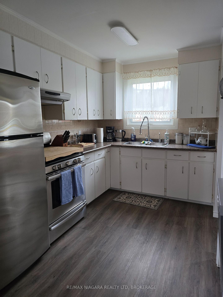
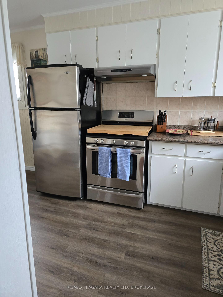
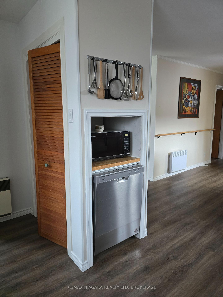
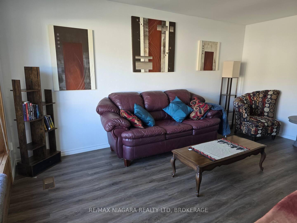
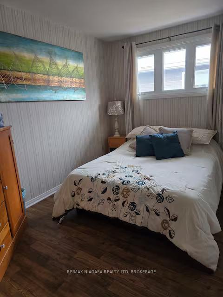
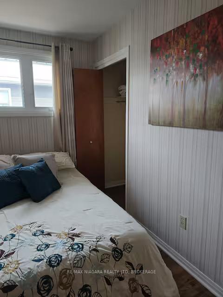
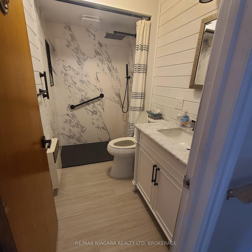
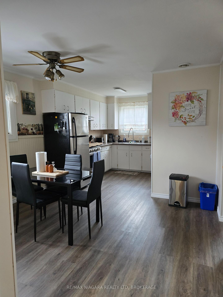
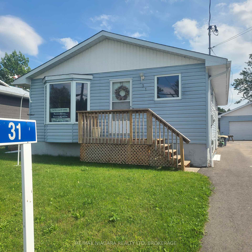
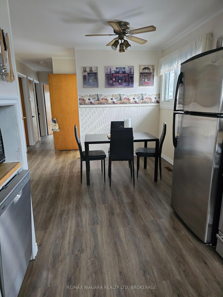
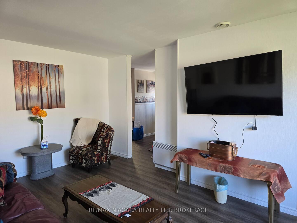
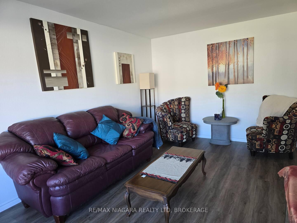
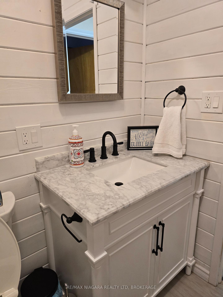






























































































| Step into a home that welcomes you with warmth, ease, and comfort at every turn. Whether you're downsizing, retiring, or simply looking for a serene lifestyle surrounded by nature, this beautifully updated bungalow offers the perfect blend of style, space, and accessibility. From the moment you enter, you'll feel the inviting charm of an open-concept main floor, where the living, kitchen, and dining areas flow together seamlessly under soft natural light. A bay window frames the treed views, and warm laminate flooring adds a cozy touch. With two generously sized bedrooms upstairs and a third on the fully finished lower level, there's room for everyone or everything you love. Designed with care, this home features a built-in wheelchair lift, allowing effortless access to the main floor. Wide entryways and a wheelchair-accessible main bath provide peace of mind without sacrificing comfort or style. Downstairs, enjoy a spacious family room with a gas stove, a large utility space, and a second bathroom featuring a private hot tub your own quiet escape after a day of adventure. Outside, enjoy your 52-foot-wide lot surrounded by trees, a detached 1.5-car garage, and a long tandem driveway with space for guests. You're just minutes from community amenities, schools, and lake access, with endless opportunities for fishing, hiking, snowmobiling, and more. The local community is as warm as the home itself friendly neighbors, a vibrant rec center, and the freedom to explore. This isn't just a home its a fresh start. A space built for ease, enjoyment, and living fully at your own pace. Schedule your private tour today and discover the next chapter of your life in Northern Ontario comfort. |
| Price | $339,900 |
| Taxes: | $3426.00 |
| Assessment Year: | 2025 |
| Occupancy: | Vacant |
| Address: | 31 Spruce Driv , Temagami, P0H 2H0, Nipissing |
| Directions/Cross Streets: | Goward Ave and Spruce |
| Rooms: | 6 |
| Rooms +: | 4 |
| Bedrooms: | 3 |
| Bedrooms +: | 1 |
| Family Room: | F |
| Basement: | Full, Finished |
| Level/Floor | Room | Length(ft) | Width(ft) | Descriptions | |
| Room 1 | Main | Living Ro | 16.37 | 11.28 | |
| Room 2 | Main | Kitchen | 15.74 | 11.28 | |
| Room 3 | Main | Primary B | 11.58 | 11.28 | |
| Room 4 | Main | Bedroom 2 | 11.28 | 8.66 | |
| Room 5 | Main | Bedroom 3 | 10 | 10 | |
| Room 6 | Lower | Family Ro | 27.49 | 18.01 | |
| Room 7 | Lower | Bedroom 3 | 27.49 | 18.01 | |
| Room 8 | Lower | Utility R | 12 | 10 | |
| Room 9 | Lower | Bathroom | 16.01 | 6 |
| Washroom Type | No. of Pieces | Level |
| Washroom Type 1 | 3 | Main |
| Washroom Type 2 | 3 | Basement |
| Washroom Type 3 | 0 | |
| Washroom Type 4 | 0 | |
| Washroom Type 5 | 0 |
| Total Area: | 0.00 |
| Property Type: | Detached |
| Style: | Bungalow |
| Exterior: | Vinyl Siding |
| Garage Type: | Detached |
| Drive Parking Spaces: | 5 |
| Pool: | None |
| Approximatly Square Footage: | 700-1100 |
| Property Features: | Fenced Yard, Lake Access |
| CAC Included: | N |
| Water Included: | N |
| Cabel TV Included: | N |
| Common Elements Included: | N |
| Heat Included: | N |
| Parking Included: | N |
| Condo Tax Included: | N |
| Building Insurance Included: | N |
| Fireplace/Stove: | Y |
| Heat Type: | Forced Air |
| Central Air Conditioning: | Central Air |
| Central Vac: | N |
| Laundry Level: | Syste |
| Ensuite Laundry: | F |
| Sewers: | Sewer |
| Utilities-Cable: | N |
| Utilities-Hydro: | Y |
$
%
Years
This calculator is for demonstration purposes only. Always consult a professional
financial advisor before making personal financial decisions.
| Although the information displayed is believed to be accurate, no warranties or representations are made of any kind. |
| RE/MAX NIAGARA REALTY LTD, BROKERAGE |
- Listing -1 of 0
|
|

Kambiz Farsian
Sales Representative
Dir:
416-317-4438
Bus:
905-695-7888
Fax:
905-695-0900
| Book Showing | Email a Friend |
Jump To:
At a Glance:
| Type: | Freehold - Detached |
| Area: | Nipissing |
| Municipality: | Temagami |
| Neighbourhood: | Temagami |
| Style: | Bungalow |
| Lot Size: | x 116.61(Feet) |
| Approximate Age: | |
| Tax: | $3,426 |
| Maintenance Fee: | $0 |
| Beds: | 3+1 |
| Baths: | 2 |
| Garage: | 0 |
| Fireplace: | Y |
| Air Conditioning: | |
| Pool: | None |
Locatin Map:
Payment Calculator:

Listing added to your favorite list
Looking for resale homes?

By agreeing to Terms of Use, you will have ability to search up to 294574 listings and access to richer information than found on REALTOR.ca through my website.


