$659,900
Available - For Sale
Listing ID: X12181867
23 Gilson Stre , Kawartha Lakes, K0M 2C0, Kawartha Lakes
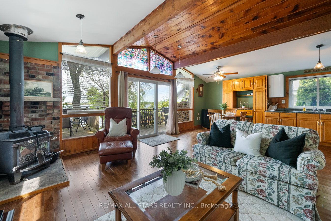
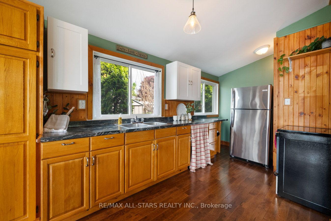
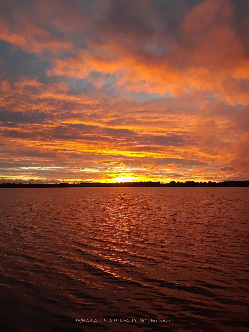
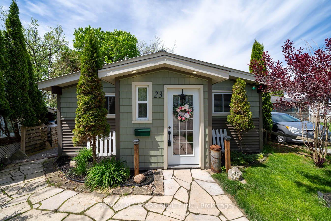
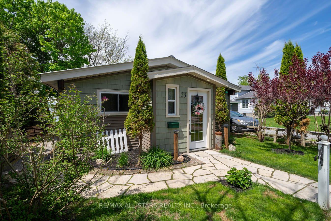
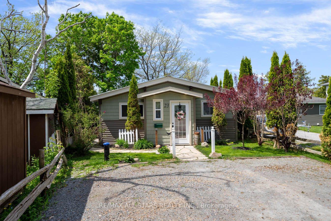

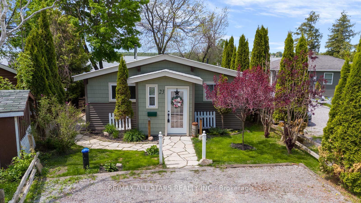

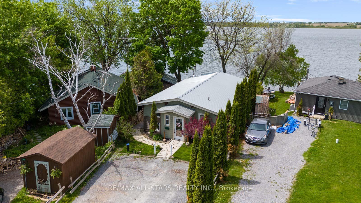
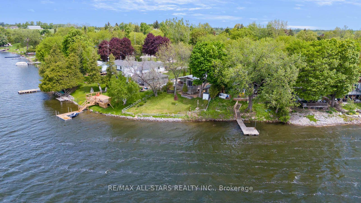
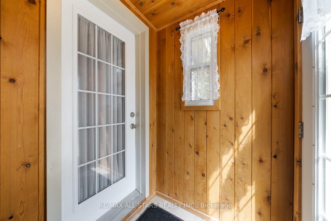

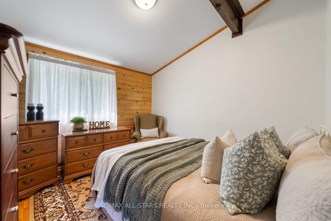
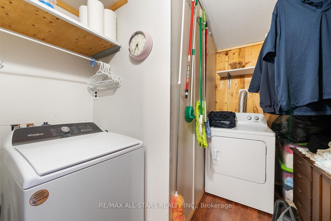
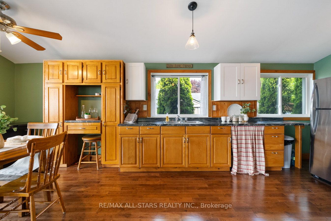
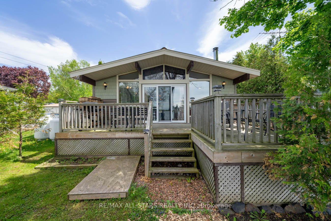
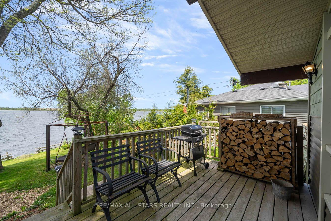
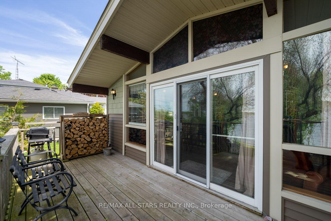
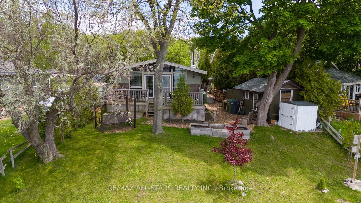
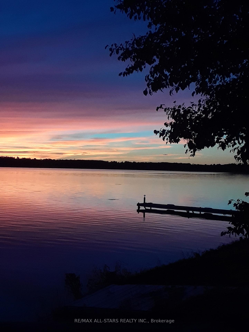
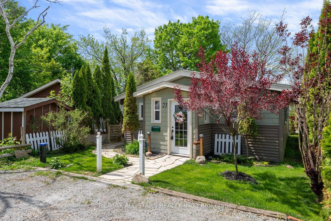
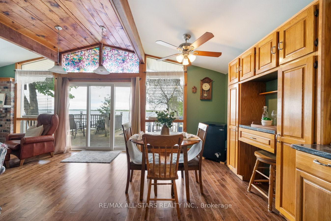
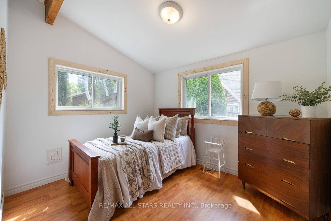
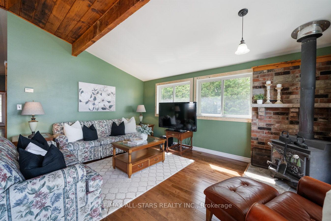
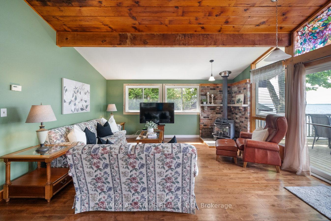
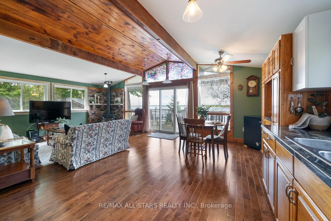
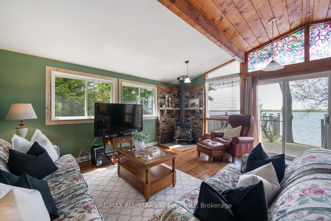
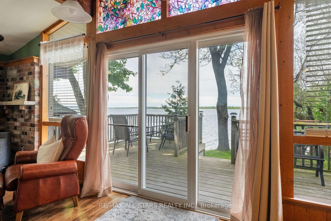
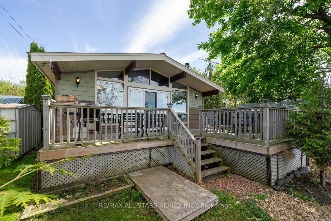
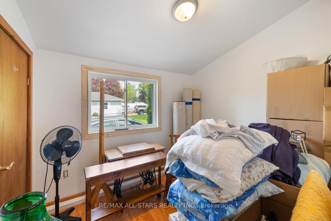
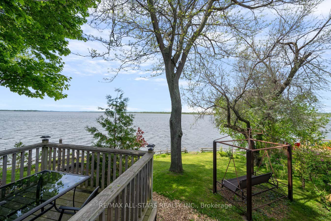
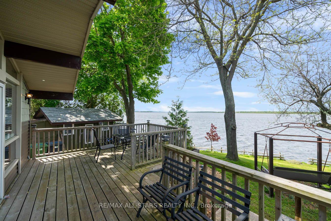
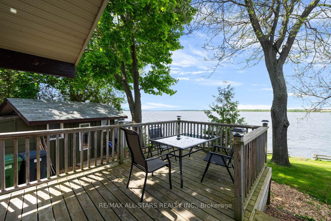
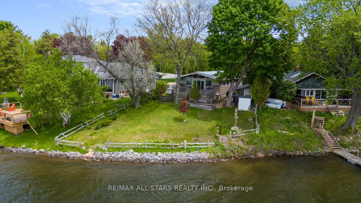
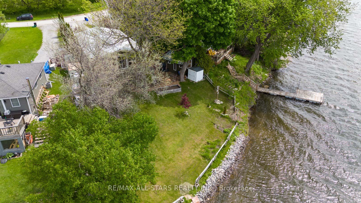
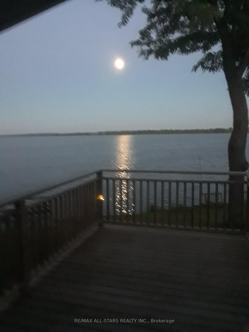
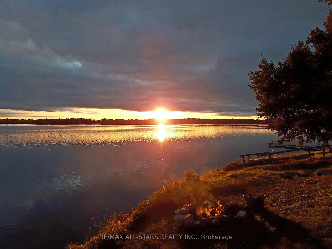

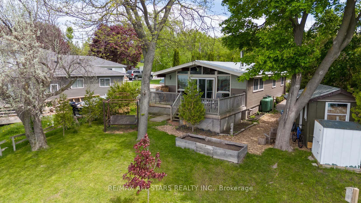
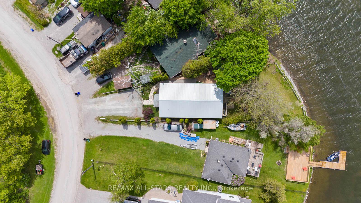

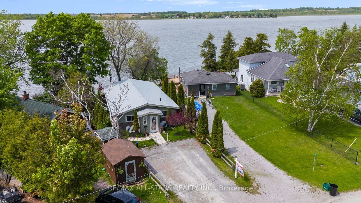
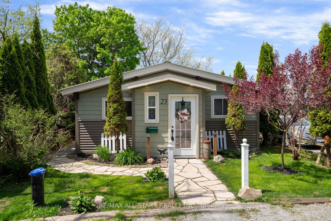
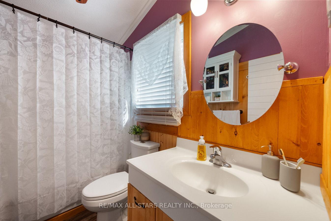
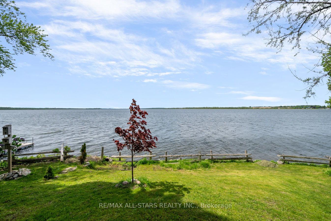
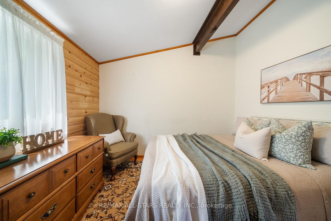
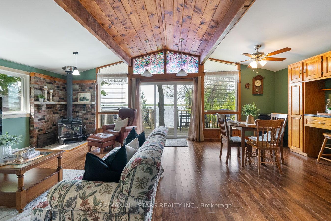
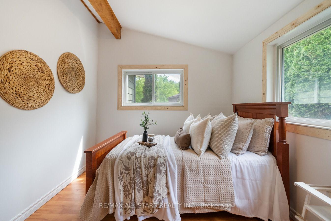
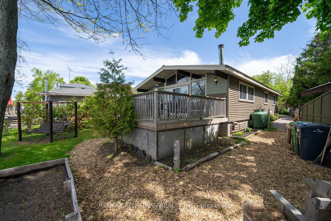


















































| Welcome to Gilson's Point - quality waterfront with southwestern exposure for blazing sunsets! Where peace and quiet on the lakefront is yours to enjoy! This 3 bedroom bungalow has had many updates and is neat and clean. Move in and enjoy! Vaulted ceilings, open concept kitchen / eating and living room with panoramic view of the lake; walk out to wood deck where you can enjoy a meal in the outdoors or a morning cup of coffee overlooking the lake; use as a cottage or year round home and in excellent proximity to larger urban centres, Hwy 407, Port Perry, Lindsay, Great Blue Heron Casino, hospital and all amenities; Metal roof +/- 9 yrs; Propane furnace +/- 9yrs; 100 amp electrical; insulated floor; current owner has reinsulated and drywalled most perimeter walls; 2500 gallon holding tank; Hydro +/- $125/mth; Propane +/- $700-$900 year; owner burns wood |
| Price | $659,900 |
| Taxes: | $2723.00 |
| Occupancy: | Owner |
| Address: | 23 Gilson Stre , Kawartha Lakes, K0M 2C0, Kawartha Lakes |
| Directions/Cross Streets: | Ramsey Rd / Fingerboard Rd |
| Rooms: | 6 |
| Bedrooms: | 3 |
| Bedrooms +: | 0 |
| Family Room: | F |
| Basement: | Crawl Space |
| Level/Floor | Room | Length(ft) | Width(ft) | Descriptions | |
| Room 1 | Main | Living Ro | 14.5 | 16.07 | W/O To Deck, Fireplace, Hardwood Floor |
| Room 2 | Main | Dining Ro | 8 | 8.86 | Window, Hardwood Floor |
| Room 3 | Main | Kitchen | 8 | 15.09 | Pantry, Stainless Steel Appl |
| Room 4 | Main | Primary B | 10.99 | 10.23 | Window, Closet, Laminate |
| Room 5 | Main | Bedroom 2 | 10.5 | 9.18 | Window, Closet, Laminate |
| Room 6 | Main | Bedroom 3 | 9.51 | 8.53 | Window, Closet, Laminate |
| Room 7 | Main | Bathroom | 4 Pc Bath | ||
| Room 8 | Main | Laundry | B/I Shelves | ||
| Room 9 | Main | Utility R | |||
| Room 10 | Main | Foyer | 7.54 | 4.92 | Closet, B/I Shelves, Ceramic Floor |
| Washroom Type | No. of Pieces | Level |
| Washroom Type 1 | 4 | Main |
| Washroom Type 2 | 0 | |
| Washroom Type 3 | 0 | |
| Washroom Type 4 | 0 | |
| Washroom Type 5 | 0 |
| Total Area: | 0.00 |
| Approximatly Age: | 51-99 |
| Property Type: | Detached |
| Style: | Bungalow |
| Exterior: | Vinyl Siding |
| Garage Type: | Other |
| Drive Parking Spaces: | 4 |
| Pool: | None |
| Other Structures: | Garden Shed |
| Approximatly Age: | 51-99 |
| Approximatly Square Footage: | 700-1100 |
| Property Features: | Waterfront, School Bus Route |
| CAC Included: | N |
| Water Included: | N |
| Cabel TV Included: | N |
| Common Elements Included: | N |
| Heat Included: | N |
| Parking Included: | N |
| Condo Tax Included: | N |
| Building Insurance Included: | N |
| Fireplace/Stove: | Y |
| Heat Type: | Forced Air |
| Central Air Conditioning: | None |
| Central Vac: | N |
| Laundry Level: | Syste |
| Ensuite Laundry: | F |
| Sewers: | Holding Tank |
| Water: | Drilled W |
| Water Supply Types: | Drilled Well |
| Utilities-Hydro: | Y |
$
%
Years
This calculator is for demonstration purposes only. Always consult a professional
financial advisor before making personal financial decisions.
| Although the information displayed is believed to be accurate, no warranties or representations are made of any kind. |
| RE/MAX ALL-STARS REALTY INC. |
- Listing -1 of 0
|
|

Kambiz Farsian
Sales Representative
Dir:
416-317-4438
Bus:
905-695-7888
Fax:
905-695-0900
| Virtual Tour | Book Showing | Email a Friend |
Jump To:
At a Glance:
| Type: | Freehold - Detached |
| Area: | Kawartha Lakes |
| Municipality: | Kawartha Lakes |
| Neighbourhood: | Rural Mariposa |
| Style: | Bungalow |
| Lot Size: | x 130.00(Feet) |
| Approximate Age: | 51-99 |
| Tax: | $2,723 |
| Maintenance Fee: | $0 |
| Beds: | 3 |
| Baths: | 1 |
| Garage: | 0 |
| Fireplace: | Y |
| Air Conditioning: | |
| Pool: | None |
Locatin Map:
Payment Calculator:

Listing added to your favorite list
Looking for resale homes?

By agreeing to Terms of Use, you will have ability to search up to 294574 listings and access to richer information than found on REALTOR.ca through my website.


