$3,200
Available - For Rent
Listing ID: X12196325
72 Bur Oak Driv , Thorold, L2V 4Y6, Niagara
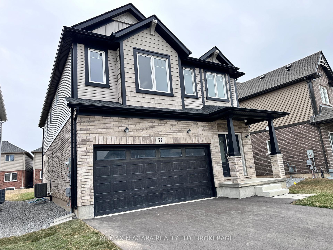
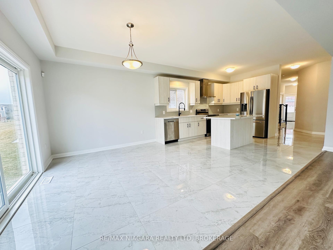
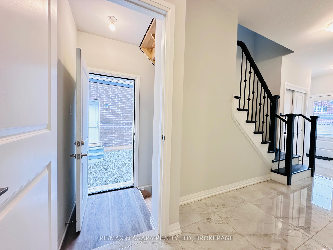
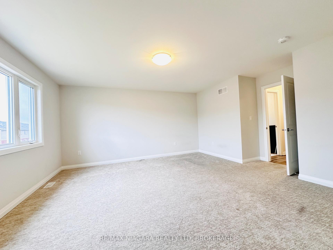
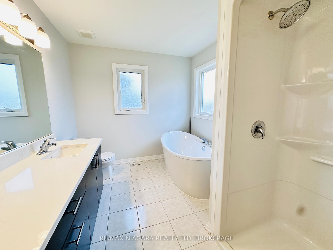
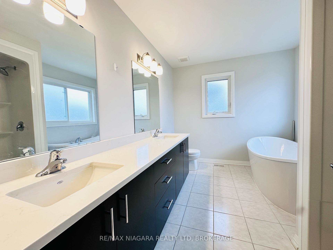
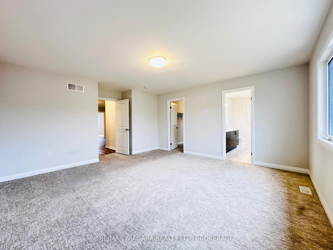
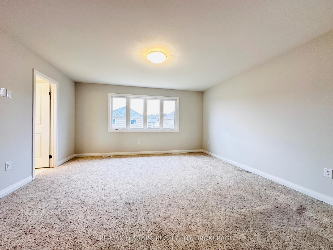
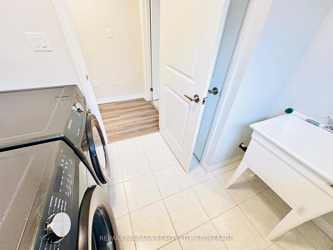
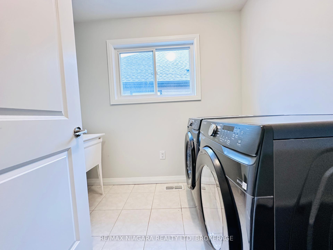
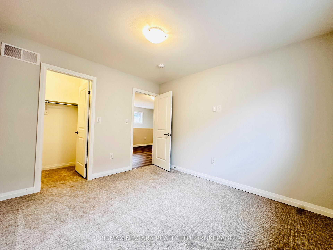
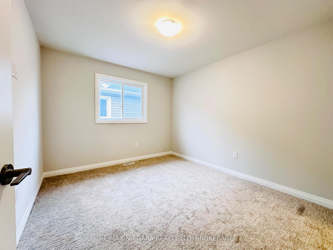
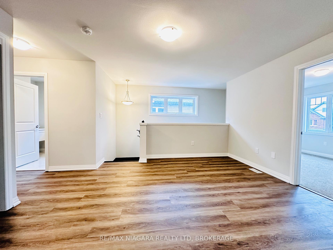
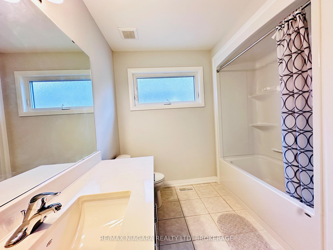
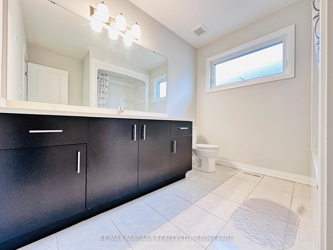
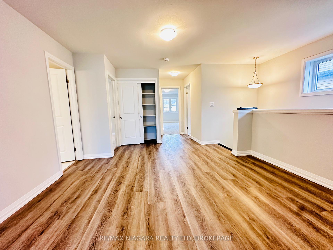
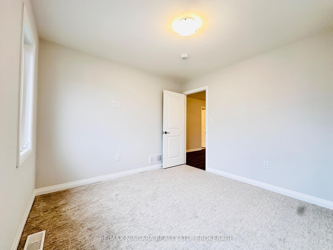
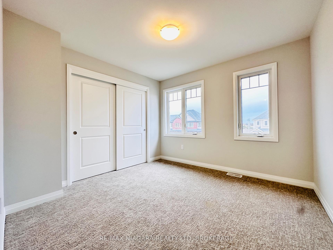
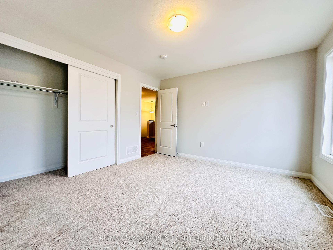
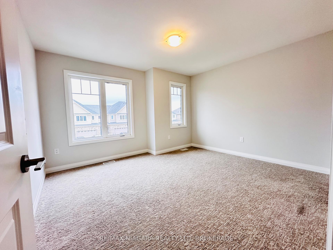
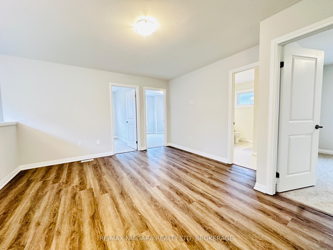
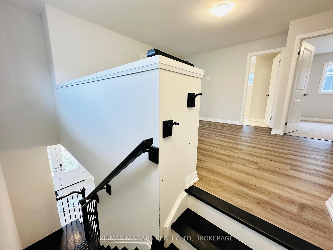
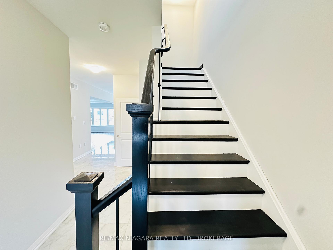
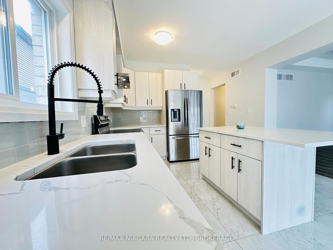
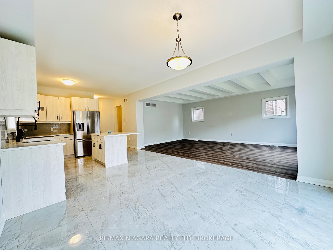
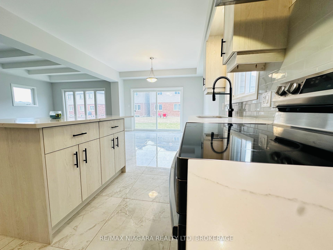
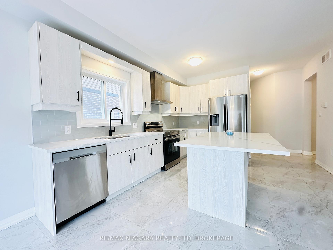
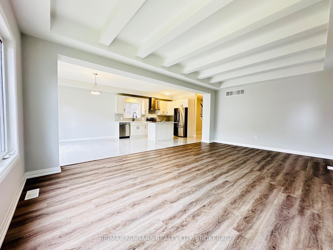

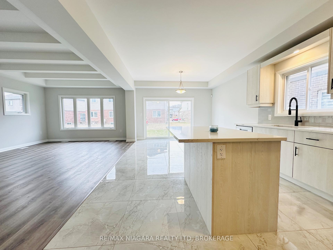
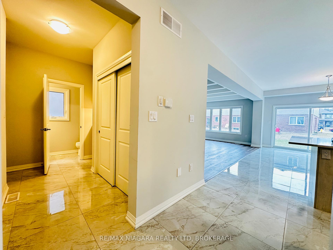
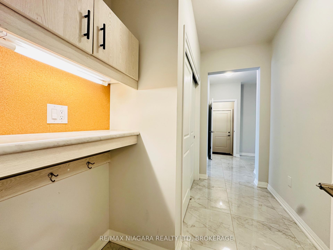
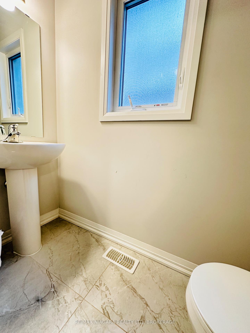

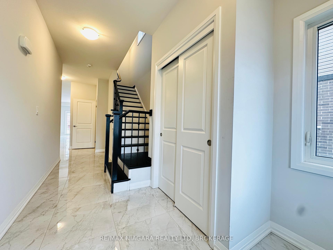
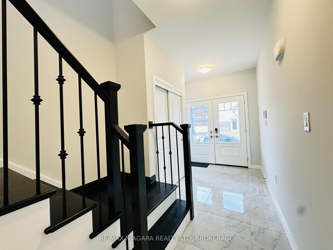
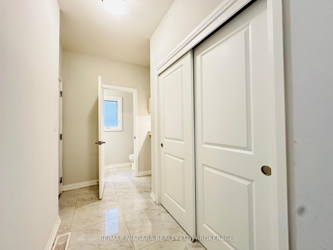
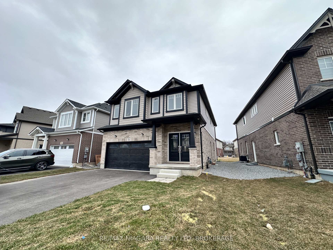
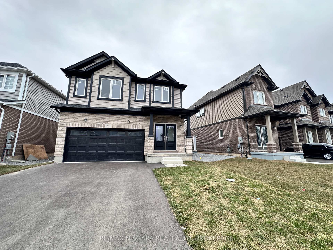
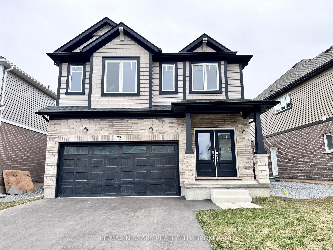








































| Stunning Detached Home Located in the Desirable Confederation Heights Area! This spacious property boasts over 2300 square feet of living space, featuring 4 bedrooms and 3 bathrooms. Enjoy the convenience of a separate side entrance to the basement, complete with rough-ins for easy development of an additional suite, perfect for in-laws or generating supplemental income. Upgraded stainless steel appliances enhance the modern kitchen, while numerous upgrades throughout add to the home's appeal. Don't miss out on this must-see property! Ideally situated close to parks, schools, shopping, and just a short 15-minute drive from the picturesque Niagara-on-the-Lake and its world-renowned wineries. |
| Price | $3,200 |
| Taxes: | $0.00 |
| Occupancy: | Vacant |
| Address: | 72 Bur Oak Driv , Thorold, L2V 4Y6, Niagara |
| Acreage: | < .50 |
| Directions/Cross Streets: | Richmond St & Winterbury Blvd |
| Rooms: | 10 |
| Bedrooms: | 4 |
| Bedrooms +: | 0 |
| Family Room: | F |
| Basement: | Full, Separate Ent |
| Furnished: | Unfu |
| Level/Floor | Room | Length(ft) | Width(ft) | Descriptions | |
| Room 1 | Main | Kitchen | 13.51 | 12.14 | Combined w/Dining, Ceramic Floor |
| Room 2 | Main | Dining Ro | 10.04 | 12.14 | Combined w/Kitchen, Ceramic Floor |
| Room 3 | Main | Great Roo | 20.86 | 12.43 | |
| Room 4 | Second | Bedroom | 15.32 | 14.92 | Broadloom, Closet, Window |
| Room 5 | Second | Bedroom 2 | 11.74 | 12.76 | Broadloom, Closet, Window |
| Room 6 | Second | Bedroom 3 | 10.27 | 10.59 | Broadloom, Closet, Window |
| Room 7 | Second | Bedroom 4 | 11.09 | 10.1 | Broadloom, Closet, Window |
| Room 8 | Second | Loft | 12.99 | 10.69 |
| Washroom Type | No. of Pieces | Level |
| Washroom Type 1 | 5 | Second |
| Washroom Type 2 | 4 | Second |
| Washroom Type 3 | 2 | Main |
| Washroom Type 4 | 0 | |
| Washroom Type 5 | 0 |
| Total Area: | 0.00 |
| Approximatly Age: | 0-5 |
| Property Type: | Detached |
| Style: | 2-Storey |
| Exterior: | Brick, Vinyl Siding |
| Garage Type: | Attached |
| (Parking/)Drive: | Private |
| Drive Parking Spaces: | 4 |
| Park #1 | |
| Parking Type: | Private |
| Park #2 | |
| Parking Type: | Private |
| Pool: | None |
| Laundry Access: | In Building |
| Approximatly Age: | 0-5 |
| Approximatly Square Footage: | 2000-2500 |
| Property Features: | Level, Place Of Worship |
| CAC Included: | N |
| Water Included: | N |
| Cabel TV Included: | N |
| Common Elements Included: | N |
| Heat Included: | N |
| Parking Included: | N |
| Condo Tax Included: | N |
| Building Insurance Included: | N |
| Fireplace/Stove: | N |
| Heat Type: | Forced Air |
| Central Air Conditioning: | None |
| Central Vac: | N |
| Laundry Level: | Syste |
| Ensuite Laundry: | F |
| Elevator Lift: | False |
| Sewers: | Sewer |
| Utilities-Cable: | A |
| Utilities-Hydro: | Y |
| Although the information displayed is believed to be accurate, no warranties or representations are made of any kind. |
| RE/MAX NIAGARA REALTY LTD, BROKERAGE |
- Listing -1 of 0
|
|

Kambiz Farsian
Sales Representative
Dir:
416-317-4438
Bus:
905-695-7888
Fax:
905-695-0900
| Book Showing | Email a Friend |
Jump To:
At a Glance:
| Type: | Freehold - Detached |
| Area: | Niagara |
| Municipality: | Thorold |
| Neighbourhood: | 558 - Confederation Heights |
| Style: | 2-Storey |
| Lot Size: | x 99.49(Feet) |
| Approximate Age: | 0-5 |
| Tax: | $0 |
| Maintenance Fee: | $0 |
| Beds: | 4 |
| Baths: | 3 |
| Garage: | 0 |
| Fireplace: | N |
| Air Conditioning: | |
| Pool: | None |
Locatin Map:

Listing added to your favorite list
Looking for resale homes?

By agreeing to Terms of Use, you will have ability to search up to 294574 listings and access to richer information than found on REALTOR.ca through my website.


