$1,450,000
Available - For Sale
Listing ID: E12196239
59 Muskoka Aven , Oshawa, L1J 1A1, Durham
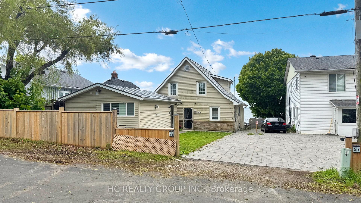
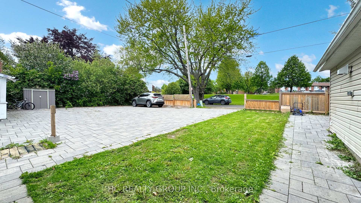
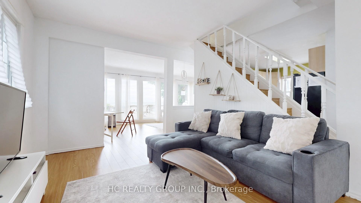
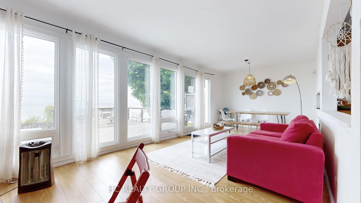
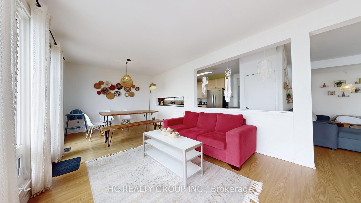
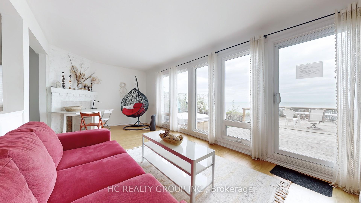
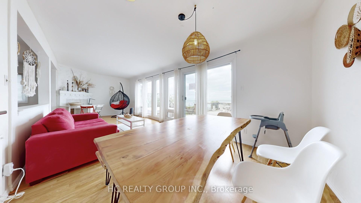
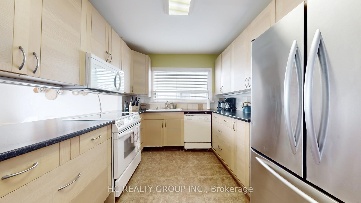

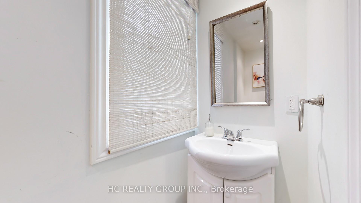
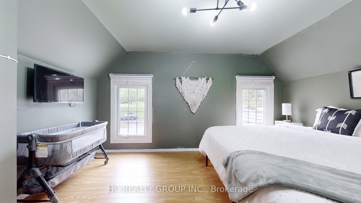
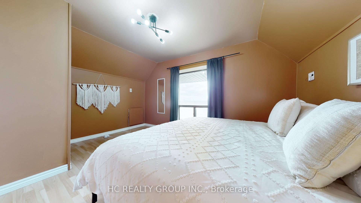
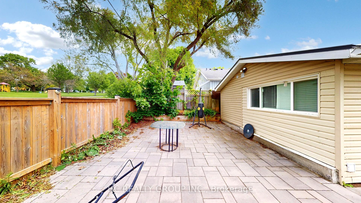
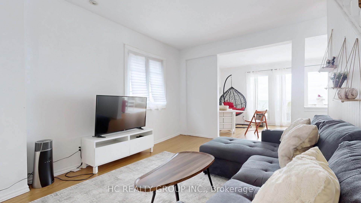
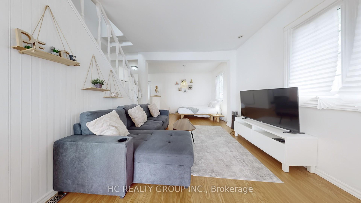
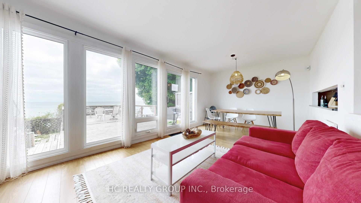
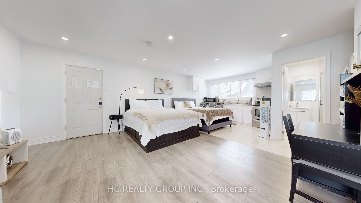
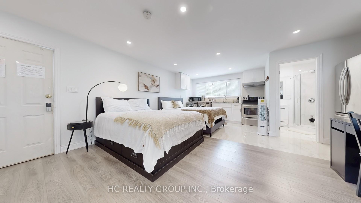
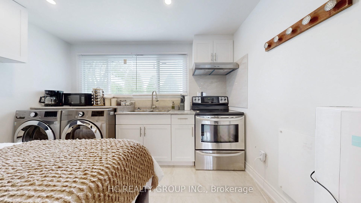
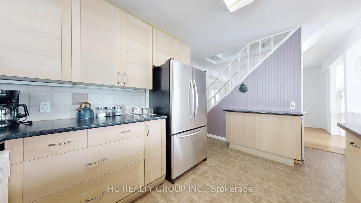
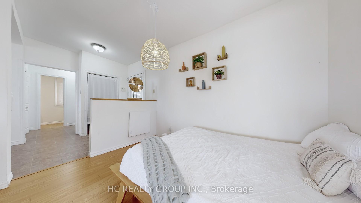
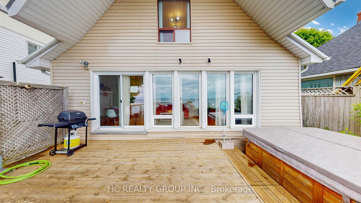
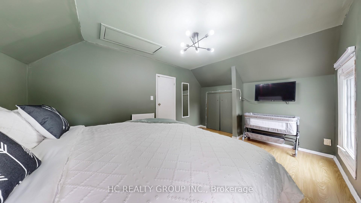
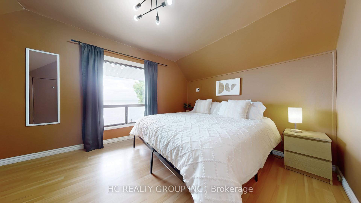
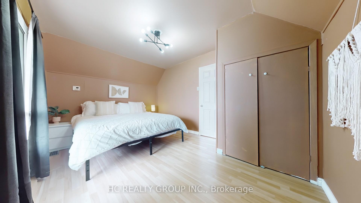
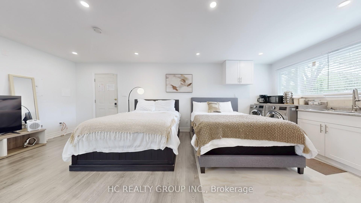


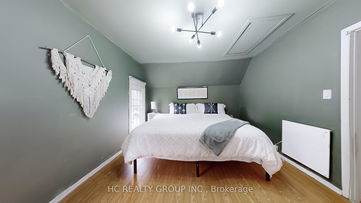

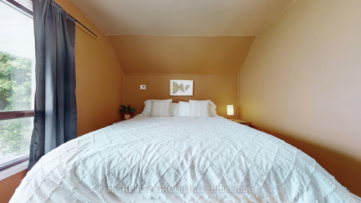
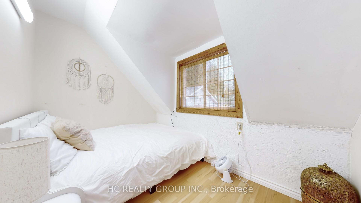
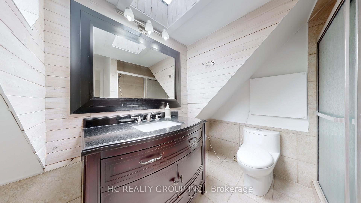
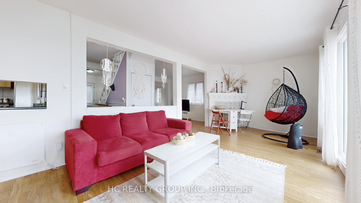
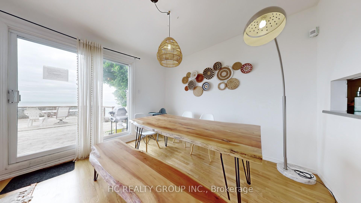
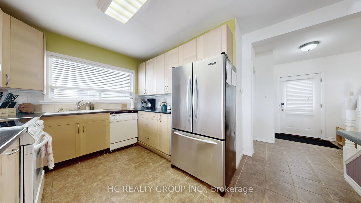
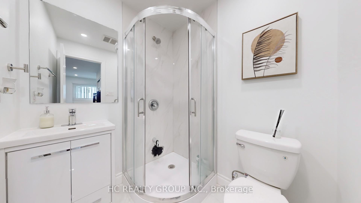
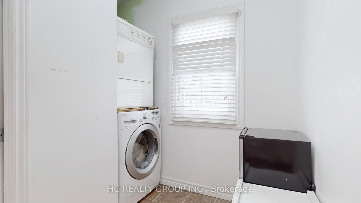
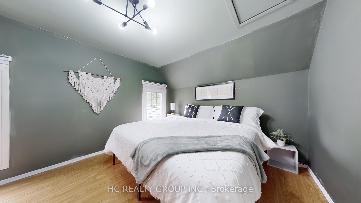
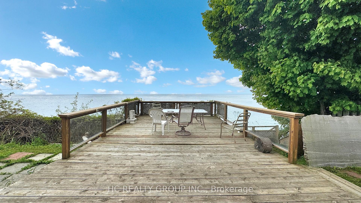
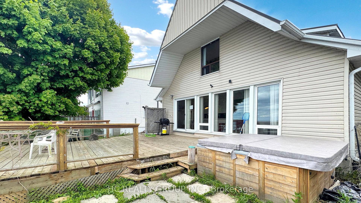
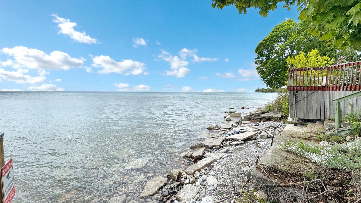
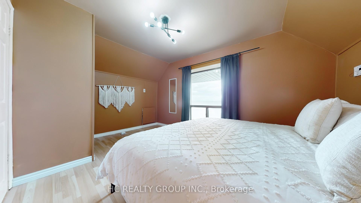

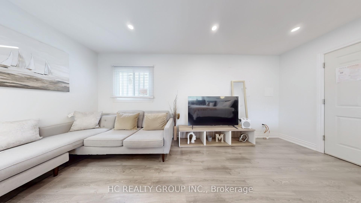
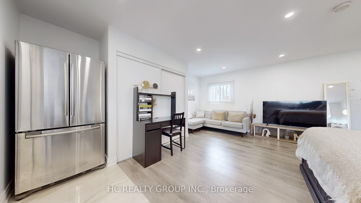
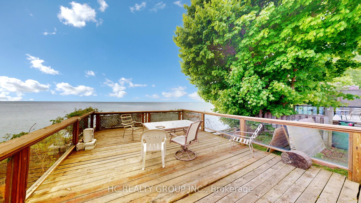
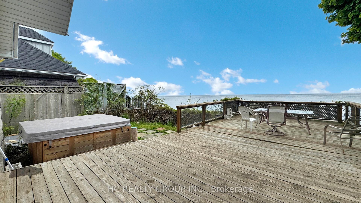
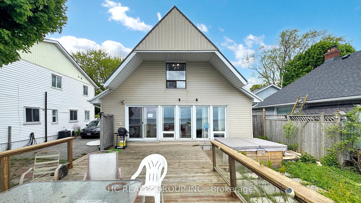
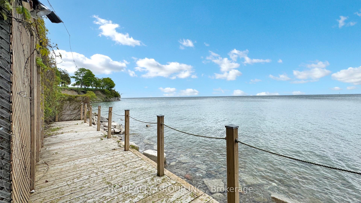


















































| Welcome to 59 Muskoka Avenue in Oshawa a stunning lakeside residence that perfectly blends elegance and modern comfort. This beautifully renovated home is a true gem, nestled just steps from the majestic shores of Lake Ontario in the highly sought-after Lakeview community, and only moments from Lakeview Park. This charming one-and-a-half-storey detached home features 4 bedrooms, 3 bathrooms, a thoughtfully designed open-concept layout, modern upgrades throughout, forced air furnace and electric baseboard heating, and a year-round hot tub perfect for relaxing in both summer and winter while soaking in the breathtaking lake views. The expansive front yard creates a warm and welcoming atmosphere, while the serene backyard oasis is ideal for entertaining or unwinding in nature. One of the homes most captivating features is its unbeatable proximity to the water--- step outside and you're immediately at the lakes edge. With exclusive waterfront views and direct access, it truly feels like the lake is your very own backyard. On clear days, enjoy stunning panoramic views that even stretch to the iconic CN Tower on the horizon. Inside, every detail has been carefully considered to preserve the timeless charm of a lakeside retreat while offering the modern conveniences todays lifestyle demands. The home also offers parking for up to 4 vehicles, blending functionality with luxurious lakeside living. Whether you're seeking a peaceful getaway or a permanent family home, this rare opportunity delivers a lifestyle of tranquility, beauty, and lakeside exclusivity. Don't miss your chance to own a piece of paradise where unforgettable memories await right on the waters edge. |
| Price | $1,450,000 |
| Taxes: | $6385.00 |
| Occupancy: | Owner+T |
| Address: | 59 Muskoka Aven , Oshawa, L1J 1A1, Durham |
| Directions/Cross Streets: | Muskoka AVE |
| Rooms: | 9 |
| Bedrooms: | 4 |
| Bedrooms +: | 1 |
| Family Room: | T |
| Basement: | Half |
| Level/Floor | Room | Length(ft) | Width(ft) | Descriptions | |
| Room 1 | Ground | Living Ro | 11.18 | 10.56 | Open Concept, Combined w/Den, Laminate |
| Room 2 | Ground | Kitchen | 13.55 | 9.15 | B/I Microwave, Large Window, Ceramic Floor |
| Room 3 | Ground | Dining Ro | 27.42 | 10.89 | Combined w/Family, Large Window, Overlook Water |
| Room 4 | Ground | Family Ro | 27.42 | 10.89 | Combined w/Dining, Open Concept, W/O To Deck |
| Room 5 | Ground | Den | 7.68 | 10.43 | Window, Combined w/Living, Laminate |
| Room 6 | Second | Primary B | 14.01 | 10.43 | Walk-In Closet(s), Laminate, Overlook Water |
| Room 7 | Second | Bedroom 2 | 9.91 | 7.22 | Window, Laminate |
| Room 8 | Second | Bedroom 3 | 10.33 | 14.07 | Overlooks Park, Laminate, Closet |
| Room 9 | Ground | Bedroom 4 | 23.16 | 17.35 | 3 Pc Ensuite, Family Size Kitchen, Laminate |
| Washroom Type | No. of Pieces | Level |
| Washroom Type 1 | 3 | Ground |
| Washroom Type 2 | 2 | Ground |
| Washroom Type 3 | 3 | Second |
| Washroom Type 4 | 0 | |
| Washroom Type 5 | 0 |
| Total Area: | 0.00 |
| Property Type: | Detached |
| Style: | 1 1/2 Storey |
| Exterior: | Aluminum Siding |
| Garage Type: | None |
| (Parking/)Drive: | Front Yard |
| Drive Parking Spaces: | 4 |
| Park #1 | |
| Parking Type: | Front Yard |
| Park #2 | |
| Parking Type: | Front Yard |
| Pool: | Above Gr |
| Approximatly Square Footage: | 1100-1500 |
| Property Features: | Beach, Lake/Pond |
| CAC Included: | N |
| Water Included: | N |
| Cabel TV Included: | N |
| Common Elements Included: | N |
| Heat Included: | N |
| Parking Included: | N |
| Condo Tax Included: | N |
| Building Insurance Included: | N |
| Fireplace/Stove: | N |
| Heat Type: | Forced Air |
| Central Air Conditioning: | None |
| Central Vac: | N |
| Laundry Level: | Syste |
| Ensuite Laundry: | F |
| Sewers: | Septic |
$
%
Years
This calculator is for demonstration purposes only. Always consult a professional
financial advisor before making personal financial decisions.
| Although the information displayed is believed to be accurate, no warranties or representations are made of any kind. |
| HC REALTY GROUP INC. |
- Listing -1 of 0
|
|

Kambiz Farsian
Sales Representative
Dir:
416-317-4438
Bus:
905-695-7888
Fax:
905-695-0900
| Virtual Tour | Book Showing | Email a Friend |
Jump To:
At a Glance:
| Type: | Freehold - Detached |
| Area: | Durham |
| Municipality: | Oshawa |
| Neighbourhood: | Lakeview |
| Style: | 1 1/2 Storey |
| Lot Size: | x 128.00(Feet) |
| Approximate Age: | |
| Tax: | $6,385 |
| Maintenance Fee: | $0 |
| Beds: | 4+1 |
| Baths: | 3 |
| Garage: | 0 |
| Fireplace: | N |
| Air Conditioning: | |
| Pool: | Above Gr |
Locatin Map:
Payment Calculator:

Listing added to your favorite list
Looking for resale homes?

By agreeing to Terms of Use, you will have ability to search up to 294574 listings and access to richer information than found on REALTOR.ca through my website.


