$1,175,000
Available - For Sale
Listing ID: W12176142
12 Sonoma Way , Toronto, M9V 4Y6, Toronto
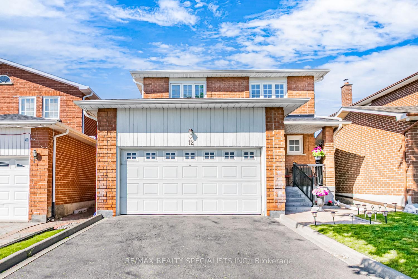
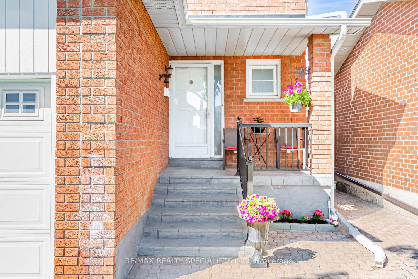
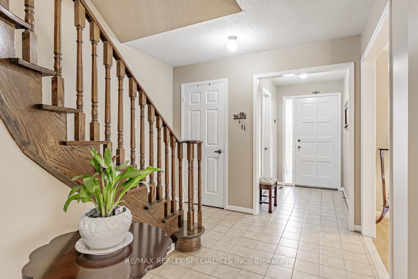
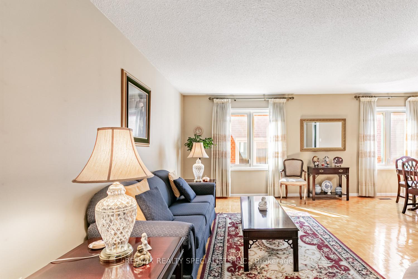
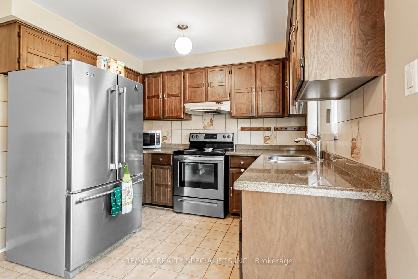
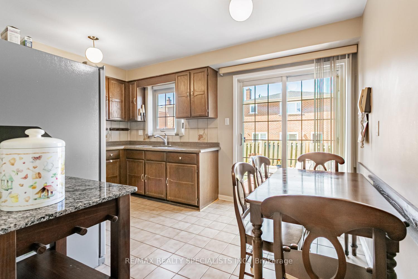
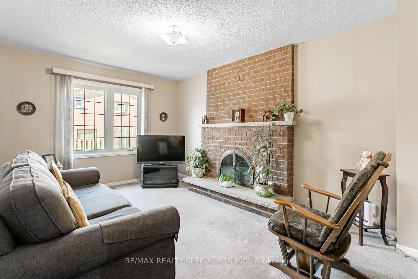
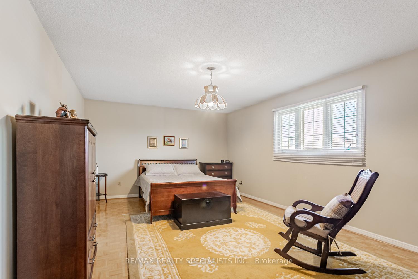
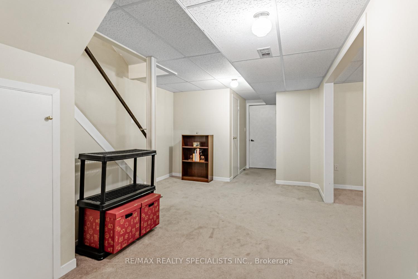
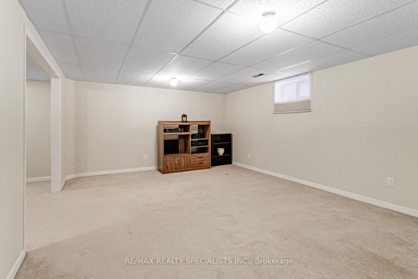
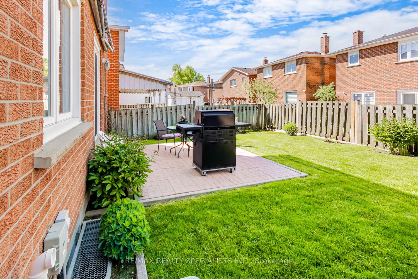

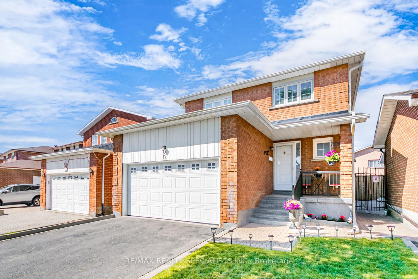
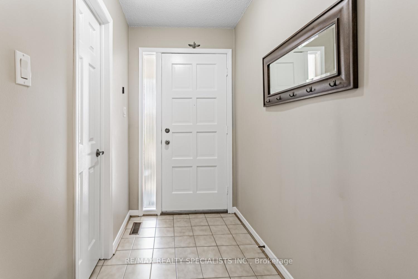
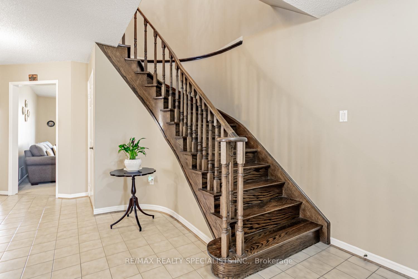
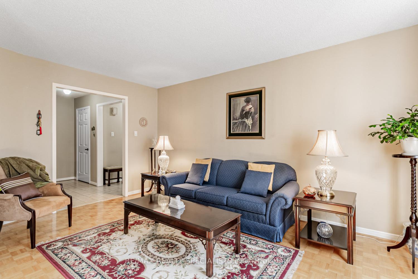
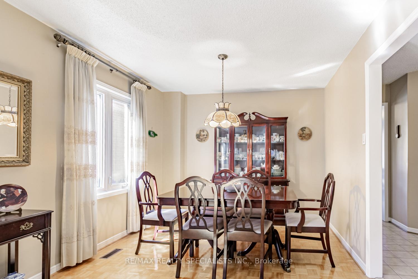
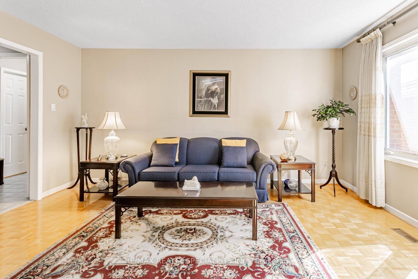
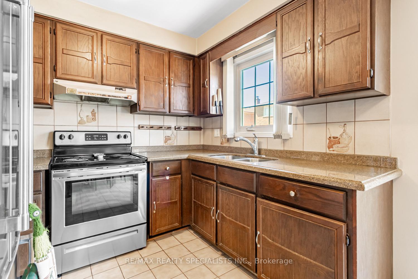

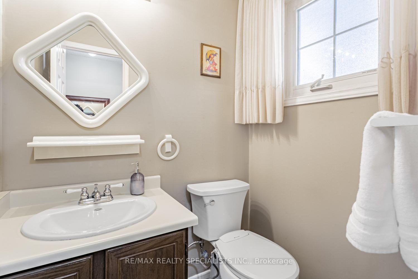
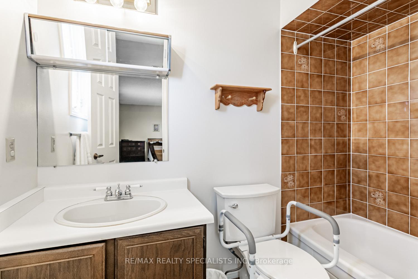
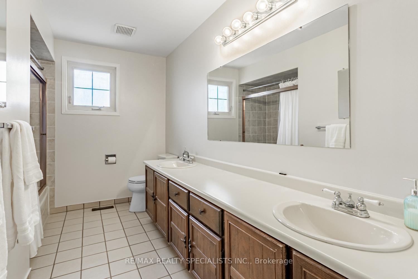
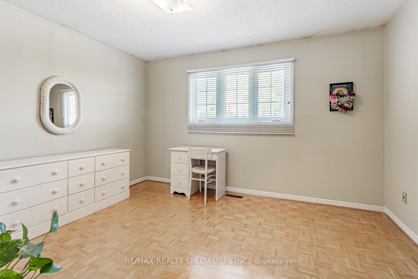
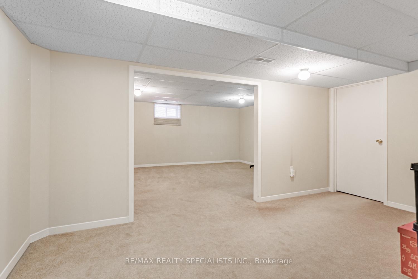
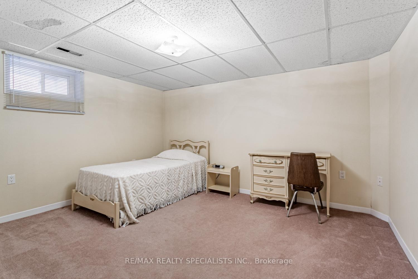
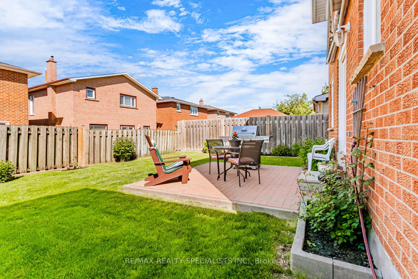
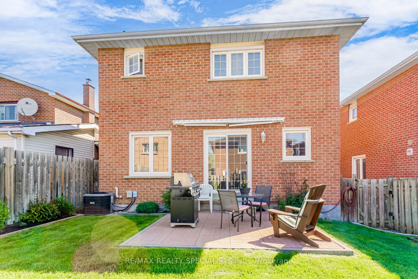
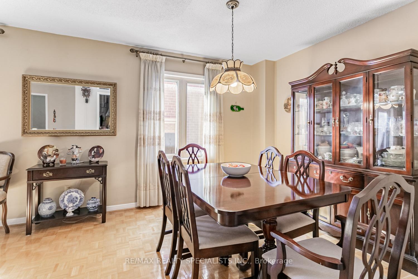
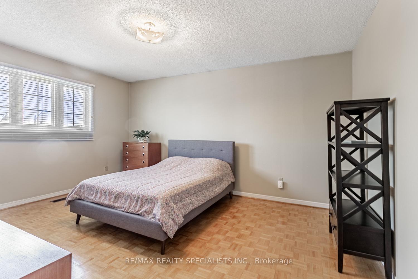
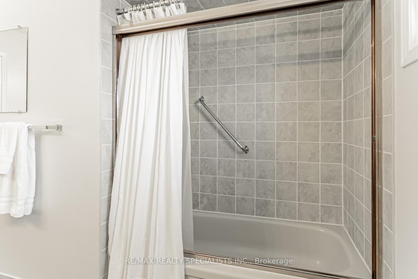
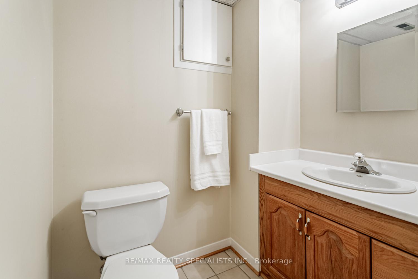
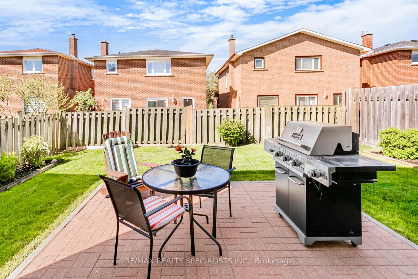
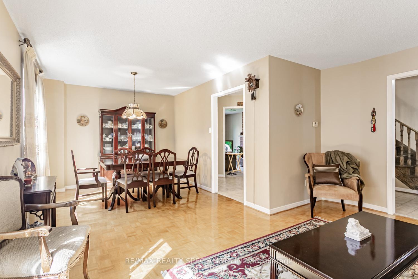


































| Welcome to this beautifully maintained 1954 SQFT 3-bedroom detached home in a sought-after Etobicoke location! You'll find it incredibly convenient, with public transit right at your doorstep, easy access to major roads, and close proximity to schools and shopping mall. The main floor features a comfortable layout, including a handy 2-piece powder room and a combined living and dining area. The cozy family room, complete with a fireplace, is perfect for relaxing. The eat-in kitchen boasts granite countertops and offers a walk-out to a lovely fenced backyard. Upstairs, you'll find three spacious bedrooms, including a primary bedroom with an Ensuite bathroom and a walk-in closet, as well as a second bathroom. The spacious finished basement provides even more living space with a large recreation room, an additional fourth bedroom, and a laundry room. This wonderful property offers a fantastic opportunity for comfortable living in a highly desirable neighborhood. Just Move In And Enjoy!! |
| Price | $1,175,000 |
| Taxes: | $4220.21 |
| Occupancy: | Owner |
| Address: | 12 Sonoma Way , Toronto, M9V 4Y6, Toronto |
| Directions/Cross Streets: | Martin Grove Rd. / Steeles Ave W. |
| Rooms: | 9 |
| Bedrooms: | 3 |
| Bedrooms +: | 1 |
| Family Room: | T |
| Basement: | Finished |
| Level/Floor | Room | Length(ft) | Width(ft) | Descriptions | |
| Room 1 | Main | Foyer | 7.68 | 4.49 | Ceramic Floor, 2 Pc Bath, Closet |
| Room 2 | Main | Living Ro | 10 | 15.42 | Parquet, Window |
| Room 3 | Main | Dining Ro | 11.25 | 10.17 | Parquet, Window |
| Room 4 | Main | Kitchen | 10 | 13.94 | Eat-in Kitchen, Granite Counters, W/O To Patio |
| Room 5 | Main | Family Ro | 14.99 | 10.59 | Fireplace, Broadloom, Window |
| Room 6 | Second | Primary B | 12.99 | 19.75 | Parquet, 4 Pc Ensuite, Walk-In Closet(s) |
| Room 7 | Second | Bedroom 2 | 15.15 | 12 | Parquet, Closet, Window |
| Room 8 | Second | Bedroom 3 | 10.82 | 12.76 | Parquet, Closet, Window |
| Room 9 | Basement | Recreatio | 17.15 | 13.09 | Broadloom, Window, 2 Pc Bath |
| Room 10 | Basement | Bedroom | 12.99 | 12.99 | Broadloom, Closet, Window |
| Room 11 | Basement | Utility R | 14.6 | 10.82 | Ceramic Floor, Window, Enamel Sink |
| Room 12 | Basement | Cold Room | 5.35 | 9.09 |
| Washroom Type | No. of Pieces | Level |
| Washroom Type 1 | 2 | Main |
| Washroom Type 2 | 5 | Second |
| Washroom Type 3 | 4 | Second |
| Washroom Type 4 | 2 | Basement |
| Washroom Type 5 | 0 |
| Total Area: | 0.00 |
| Approximatly Age: | 31-50 |
| Property Type: | Detached |
| Style: | 2-Storey |
| Exterior: | Brick |
| Garage Type: | Attached |
| (Parking/)Drive: | Private Do |
| Drive Parking Spaces: | 2 |
| Park #1 | |
| Parking Type: | Private Do |
| Park #2 | |
| Parking Type: | Private Do |
| Pool: | None |
| Approximatly Age: | 31-50 |
| Approximatly Square Footage: | 1500-2000 |
| CAC Included: | N |
| Water Included: | N |
| Cabel TV Included: | N |
| Common Elements Included: | N |
| Heat Included: | N |
| Parking Included: | N |
| Condo Tax Included: | N |
| Building Insurance Included: | N |
| Fireplace/Stove: | Y |
| Heat Type: | Forced Air |
| Central Air Conditioning: | Central Air |
| Central Vac: | N |
| Laundry Level: | Syste |
| Ensuite Laundry: | F |
| Sewers: | Sewer |
$
%
Years
This calculator is for demonstration purposes only. Always consult a professional
financial advisor before making personal financial decisions.
| Although the information displayed is believed to be accurate, no warranties or representations are made of any kind. |
| RE/MAX REALTY SPECIALISTS INC. |
- Listing -1 of 0
|
|

Kambiz Farsian
Sales Representative
Dir:
416-317-4438
Bus:
905-695-7888
Fax:
905-695-0900
| Virtual Tour | Book Showing | Email a Friend |
Jump To:
At a Glance:
| Type: | Freehold - Detached |
| Area: | Toronto |
| Municipality: | Toronto W10 |
| Neighbourhood: | West Humber-Clairville |
| Style: | 2-Storey |
| Lot Size: | x 96.29(Feet) |
| Approximate Age: | 31-50 |
| Tax: | $4,220.21 |
| Maintenance Fee: | $0 |
| Beds: | 3+1 |
| Baths: | 4 |
| Garage: | 0 |
| Fireplace: | Y |
| Air Conditioning: | |
| Pool: | None |
Locatin Map:
Payment Calculator:

Listing added to your favorite list
Looking for resale homes?

By agreeing to Terms of Use, you will have ability to search up to 294574 listings and access to richer information than found on REALTOR.ca through my website.


