$489,999
Available - For Sale
Listing ID: X12194640
859 26th Stre East , Owen Sound, N4K 6T4, Grey County












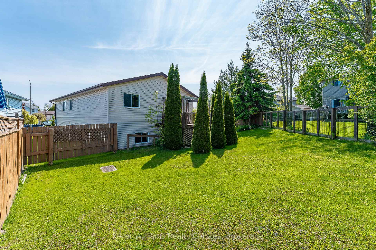
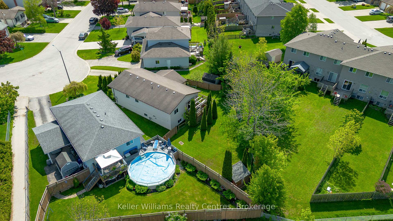
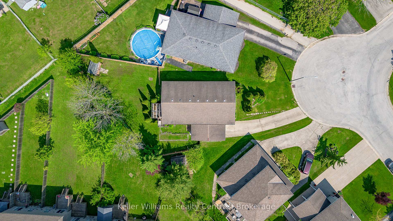





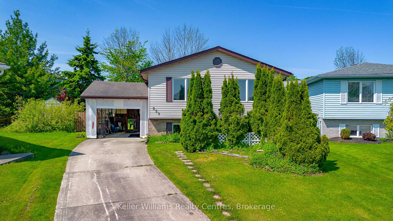
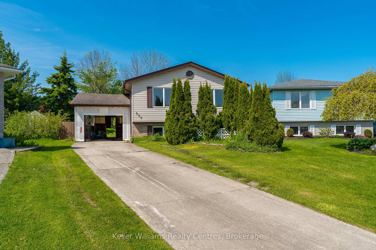
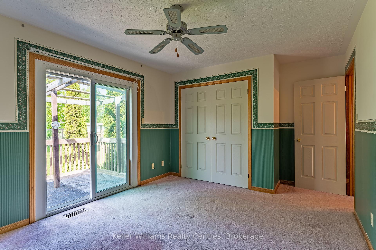
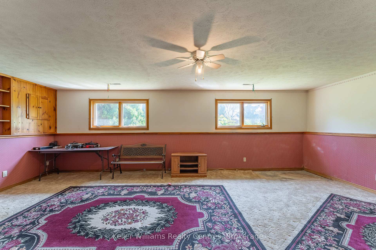
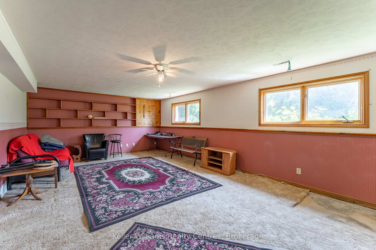
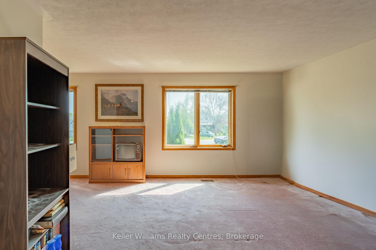
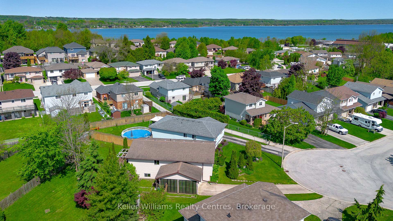

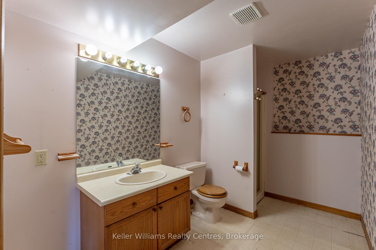
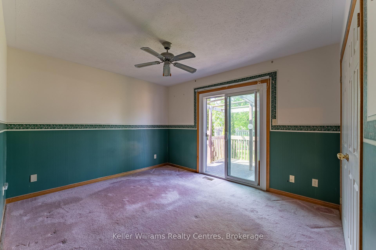
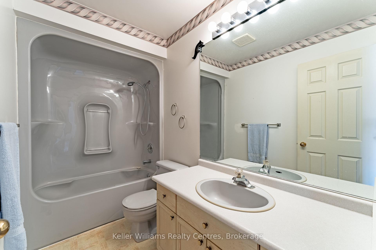
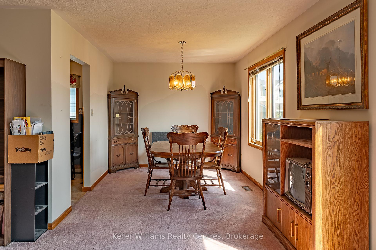
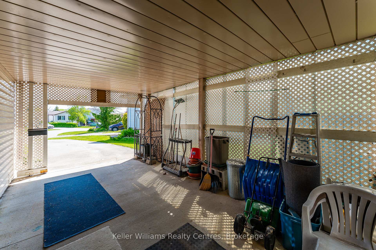
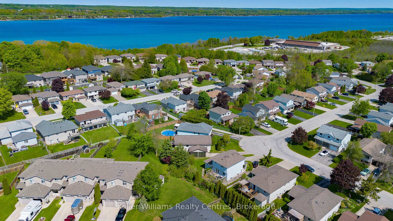
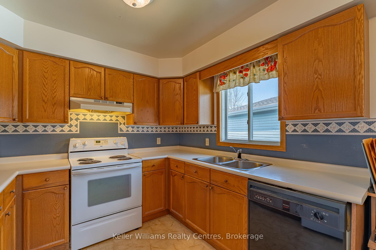
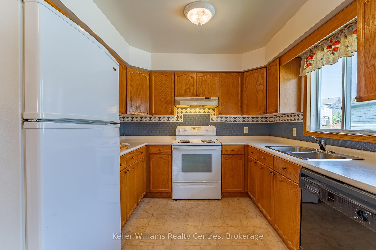
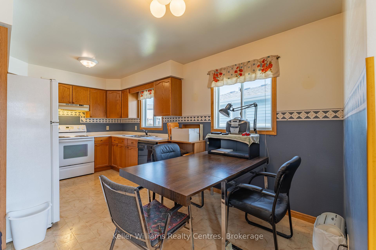
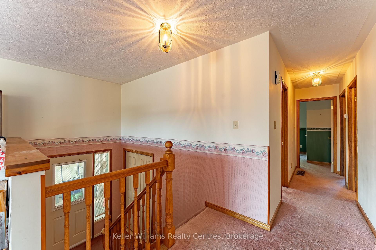
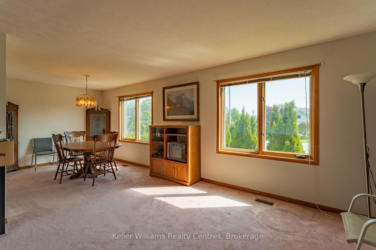
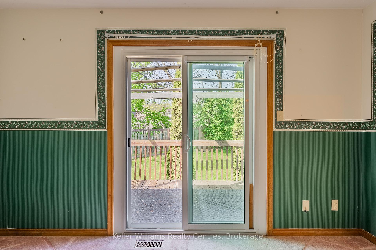
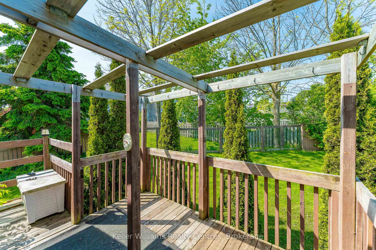
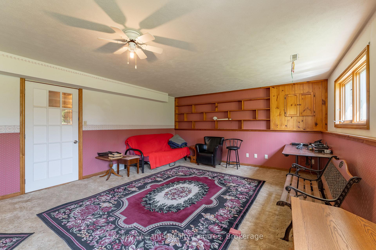
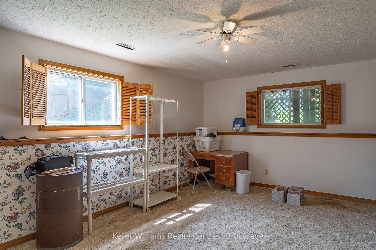

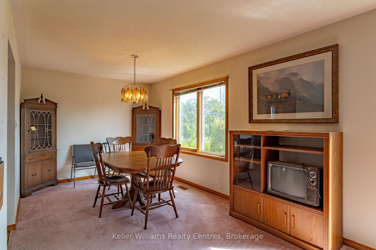
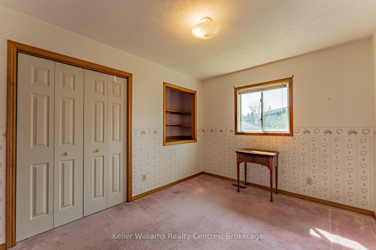
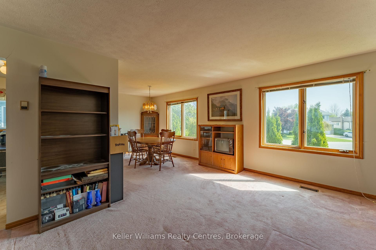
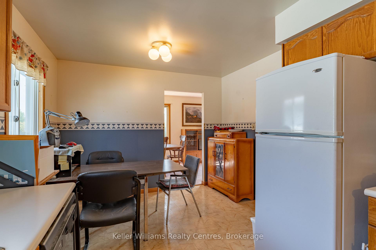
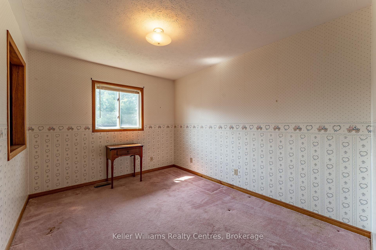
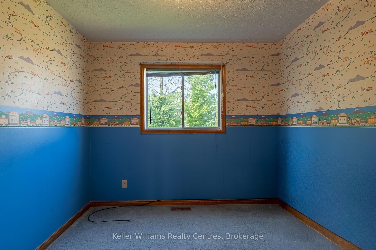
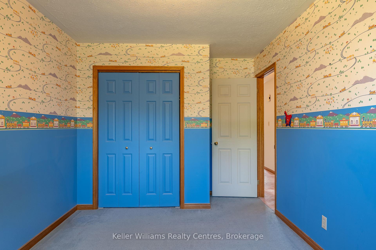
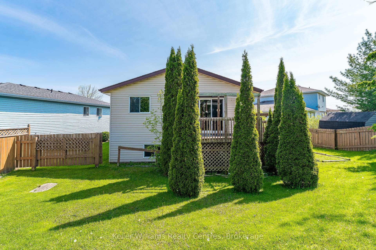
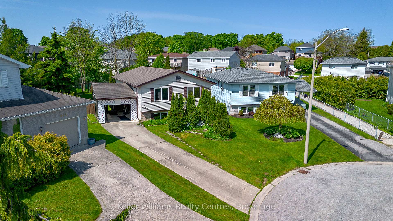
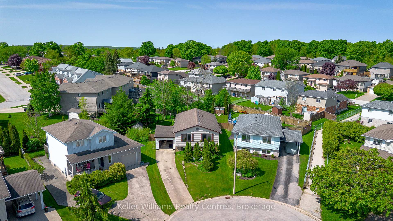
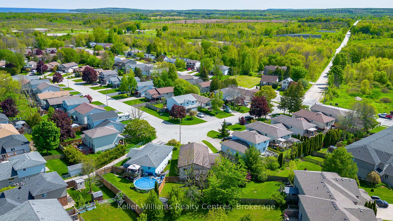

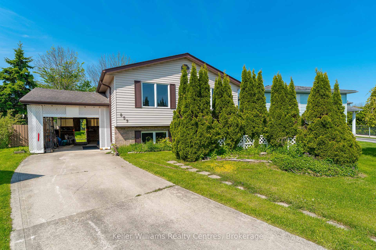
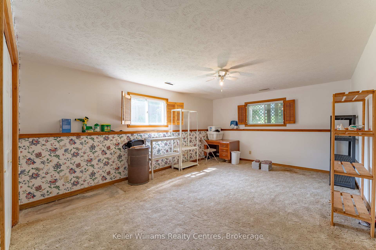


























































| Hey future homeowners - welcome to 859 26th Street East! Tucked on a quiet street on Owen Sound's East Hill, this 4 bedroom, 2 bathroom home sits on a premium pie-shaped lot with a big fenced backyard - perfect for kids, pets, gardens, and soaking up every bit of summer! Inside, you'll find huge principal rooms, tons of natural light, and a perfect layout that just makes sense for everyday living. The open-concept living and dining area is bright and welcoming, and the eat-in kitchen has space for all the snacks and morning coffees. The primary bedroom features sliding glass doors opening to a raised deck overlooking the yard - hello, fresh air and birdsong! Need more space? Head downstairs to find a fourth bedroom, second full bathroom, a cozy rec room, even a workshop for hobbies or storage. Sure, it's rocking some vintage finishes (pink carpet lovers, this ones for you!), but it's solid, well cared for, and just waiting for your magic. A fresh coat of paint? Cheapest glow-up ever. Click flooring? DIY dream. You don't need a ton of cash to make a big change here - just a little vision and a weekend or two. Located close to schools, parks, shopping, groceries, and everything else on your list, this is a home you can grow into in a neighbourhood you'll love! |
| Price | $489,999 |
| Taxes: | $4737.00 |
| Occupancy: | Vacant |
| Address: | 859 26th Stre East , Owen Sound, N4K 6T4, Grey County |
| Directions/Cross Streets: | Head North on 9th Ave E. Turn Left onto 26th St E. This raised bungalow on a pie-shaped lot will be |
| Rooms: | 8 |
| Rooms +: | 5 |
| Bedrooms: | 3 |
| Bedrooms +: | 1 |
| Family Room: | T |
| Basement: | Finished |
| Level/Floor | Room | Length(ft) | Width(ft) | Descriptions | |
| Room 1 | Main | Foyer | 6.4 | 4.82 | |
| Room 2 | Main | Living Ro | 14.4 | 17.06 | Open Concept |
| Room 3 | Main | Dining Ro | 11.22 | 9.81 | Open Concept |
| Room 4 | Main | Kitchen | 11.22 | 17.22 | Eat-in Kitchen |
| Room 5 | Main | Primary B | 11.38 | 14.99 | Walk-Out, Sliding Doors, W/O To Deck |
| Room 6 | Main | Bedroom 2 | 9.58 | 14.99 | |
| Room 7 | Main | Bedroom 3 | 12.23 | 11.74 | |
| Room 8 | Main | Bathroom | 9.91 | 4.89 | 4 Pc Bath |
| Room 9 | Lower | Family Ro | 15.74 | 24.47 | |
| Room 10 | Lower | Bedroom 4 | 18.63 | 13.15 | |
| Room 11 | Lower | Bathroom | 11.81 | 6.56 | 3 Pc Bath |
| Room 12 | Lower | Workshop | 7.9 | 11.05 | |
| Room 13 | Lower | Laundry | 11.74 | 15.48 | Laundry Sink |
| Washroom Type | No. of Pieces | Level |
| Washroom Type 1 | 4 | Main |
| Washroom Type 2 | 3 | Lower |
| Washroom Type 3 | 0 | |
| Washroom Type 4 | 0 | |
| Washroom Type 5 | 0 |
| Total Area: | 0.00 |
| Property Type: | Detached |
| Style: | Bungalow |
| Exterior: | Vinyl Siding, Brick Veneer |
| Garage Type: | Carport |
| (Parking/)Drive: | Private Do |
| Drive Parking Spaces: | 4 |
| Park #1 | |
| Parking Type: | Private Do |
| Park #2 | |
| Parking Type: | Private Do |
| Pool: | None |
| Other Structures: | Shed, Storage |
| Approximatly Square Footage: | 1100-1500 |
| Property Features: | Cul de Sac/D, Fenced Yard |
| CAC Included: | N |
| Water Included: | N |
| Cabel TV Included: | N |
| Common Elements Included: | N |
| Heat Included: | N |
| Parking Included: | N |
| Condo Tax Included: | N |
| Building Insurance Included: | N |
| Fireplace/Stove: | N |
| Heat Type: | Forced Air |
| Central Air Conditioning: | None |
| Central Vac: | N |
| Laundry Level: | Syste |
| Ensuite Laundry: | F |
| Sewers: | Sewer |
| Utilities-Cable: | Y |
| Utilities-Hydro: | Y |
$
%
Years
This calculator is for demonstration purposes only. Always consult a professional
financial advisor before making personal financial decisions.
| Although the information displayed is believed to be accurate, no warranties or representations are made of any kind. |
| Keller Williams Realty Centres |
- Listing -1 of 0
|
|

Kambiz Farsian
Sales Representative
Dir:
416-317-4438
Bus:
905-695-7888
Fax:
905-695-0900
| Book Showing | Email a Friend |
Jump To:
At a Glance:
| Type: | Freehold - Detached |
| Area: | Grey County |
| Municipality: | Owen Sound |
| Neighbourhood: | Owen Sound |
| Style: | Bungalow |
| Lot Size: | x 146.09(Feet) |
| Approximate Age: | |
| Tax: | $4,737 |
| Maintenance Fee: | $0 |
| Beds: | 3+1 |
| Baths: | 2 |
| Garage: | 0 |
| Fireplace: | N |
| Air Conditioning: | |
| Pool: | None |
Locatin Map:
Payment Calculator:

Listing added to your favorite list
Looking for resale homes?

By agreeing to Terms of Use, you will have ability to search up to 294574 listings and access to richer information than found on REALTOR.ca through my website.


