$829,000
Available - For Sale
Listing ID: X11948786
2449 The Ridge Road , Marmora and Lake, K0L 1P0, Hastings
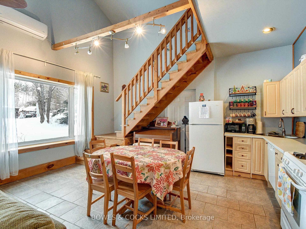
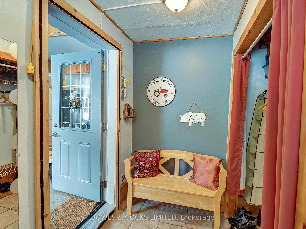
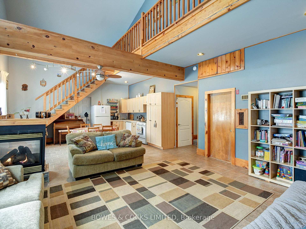
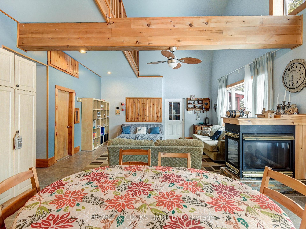
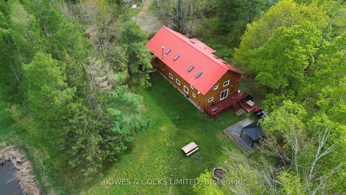
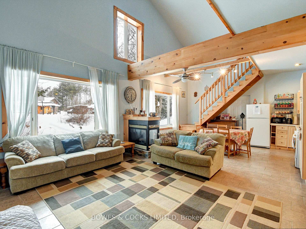

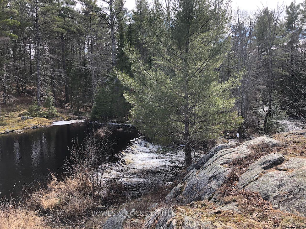
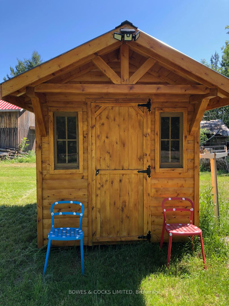
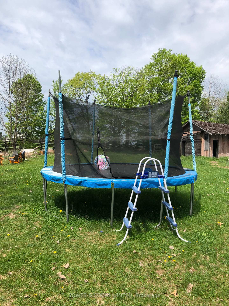
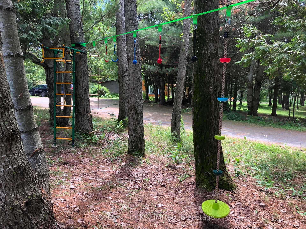
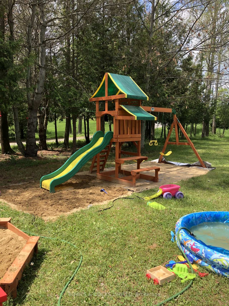
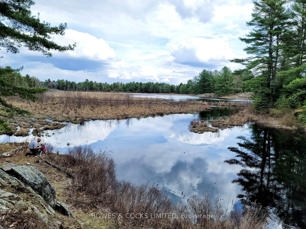
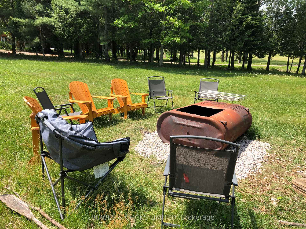
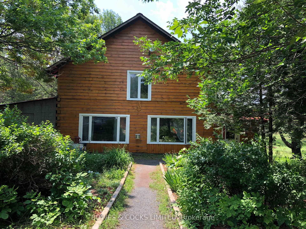
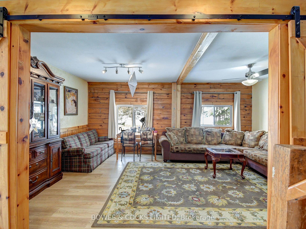
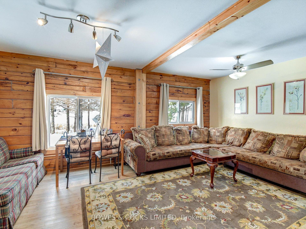
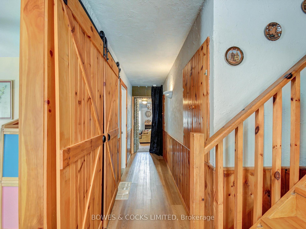

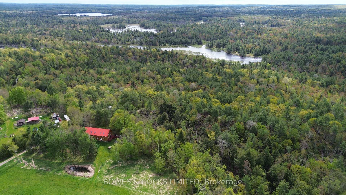
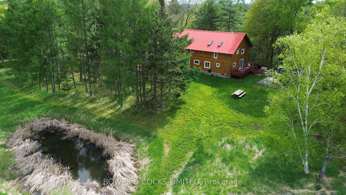
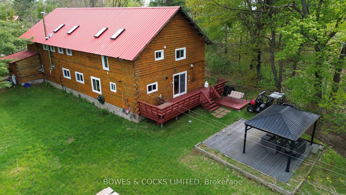
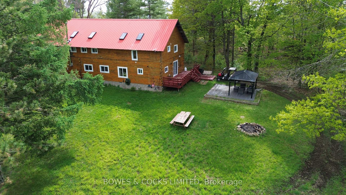
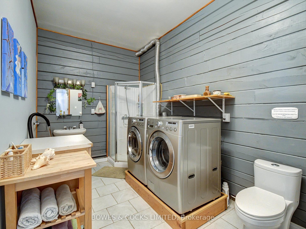
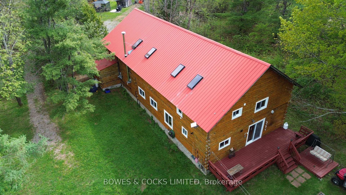
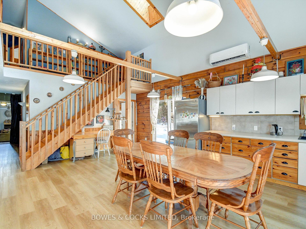
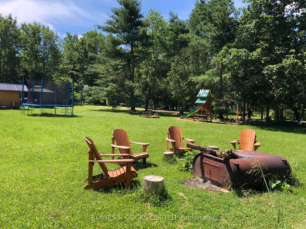
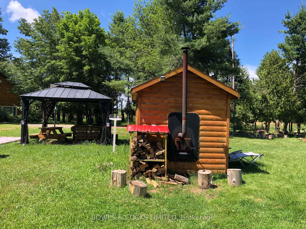
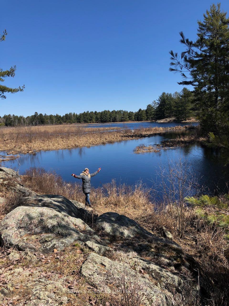
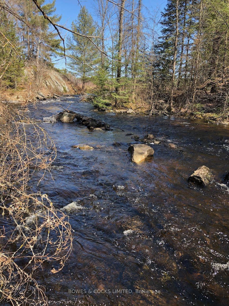
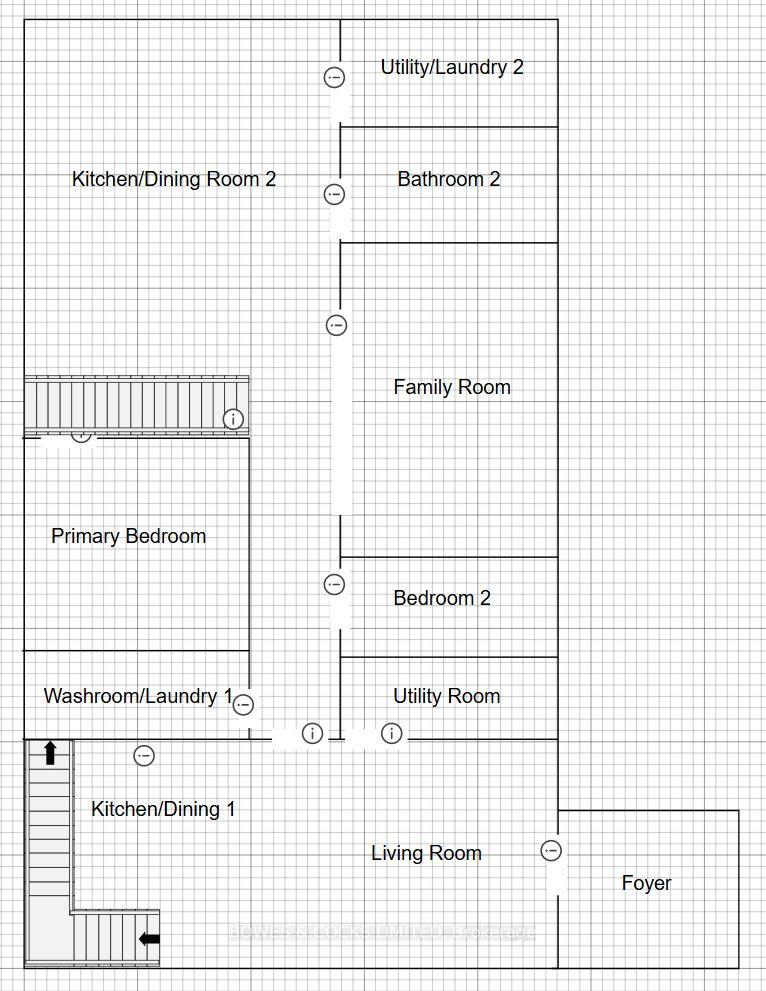
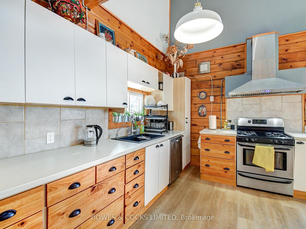
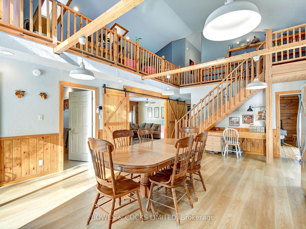
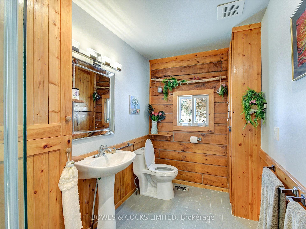
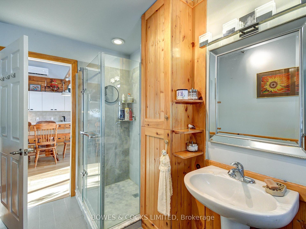

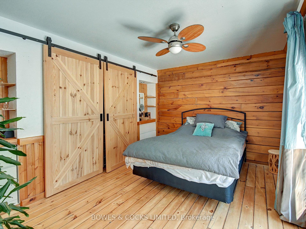
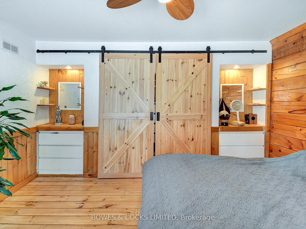
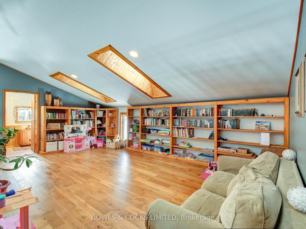
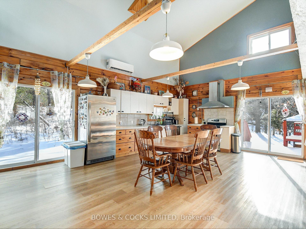
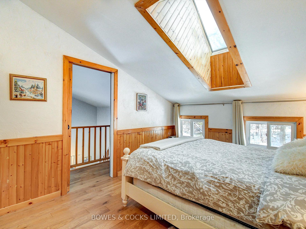
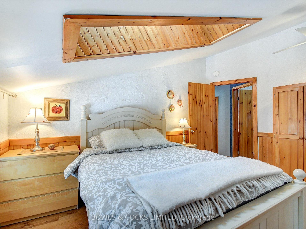
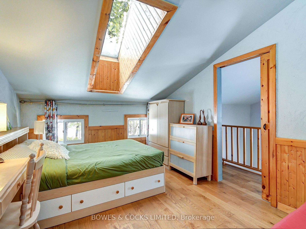
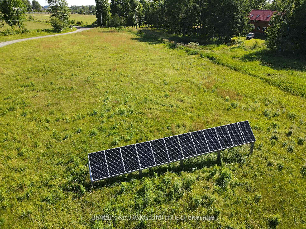
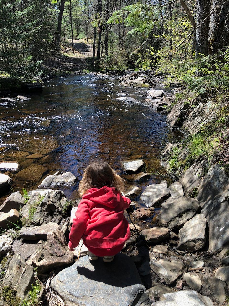
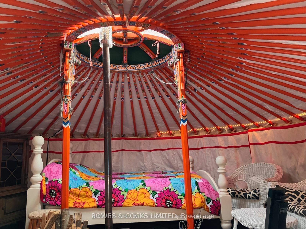
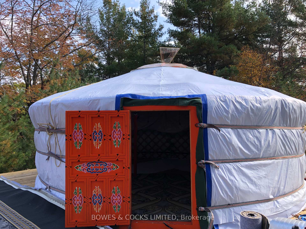
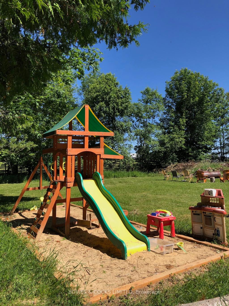
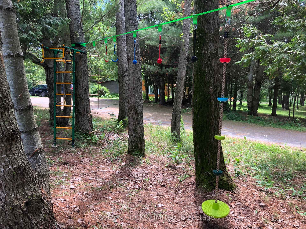
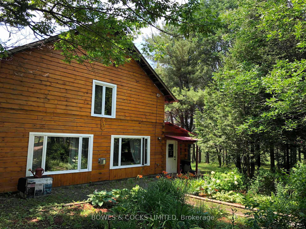

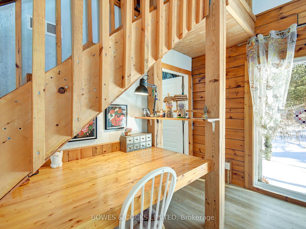
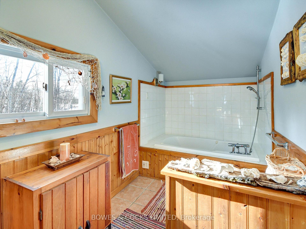
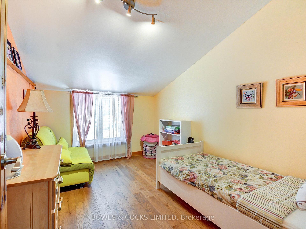

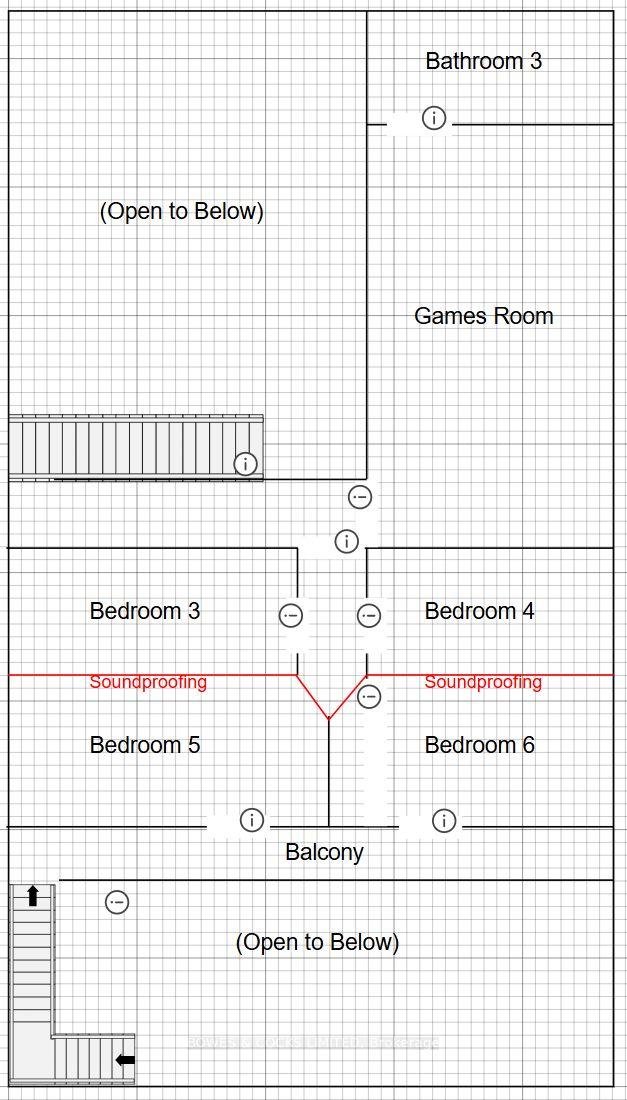
































































| Welcome to The Red Roof Lodge at 2449 The Ridge Rd! Located South of the hamlet of Coe Hill, just before end of The Ridge Road, you'll come across this delightful log/wood home with a red steel roof giving the property its Red Roof Lodge moniker. More-than 4000 sq. ft., this home hosts to six bedrooms, three bathrooms and ~9 acres of land to explore, this property has a TON of potential. Recent renovations include the creation of an in-law suite or accessory apartment, all new flooring (2021), new septic (2021), new furnace (2021), second kitchen (2021), third bathroom (2022), second laundry (2022), ductless mini HVACs (2022), two extra bedrooms (2022), updated with Smart Home capabilities, and the don't forget the back-up solar panel system (2022)! Spacious and inviting - and with cathedral ceilings & skylights throughout to keep things light, bright, and airy - this home comes with all of the bells and whistles to make rural living comfortable and enjoyable. Whether you're entertaining on the back deck, having fun with the kids on the playset, or taking your meditation/yoga out to the traditional Mongol yurt, the Red Roof Lodge has a little something for everyone and every occasion. Enjoy hiking? Backing the property are HUNDREDS of acres of Crown Land with multiple trails that are not easily accessible by the public. Included on the property are multiple sheds/barns for storage or animals, a cedar sauna, and two new hardtop gazebos. The property benefits from full WiFi coverage, and electrical run to each of the outbuildings (yurt & gazebos included!), so you never have to feel disconnected from the world while out in your own remote getaway spot. Planning a big event over for the holidays? This accessory apartment quickly reconnects to the rest of the house when the extended family comes for a visit. Opportunity and enjoyment can be found here at 2449 The Ridge Rd come see for yourself all that this home has to offer. |
| Price | $829,000 |
| Taxes: | $2742.93 |
| Assessment Year: | 2024 |
| Occupancy: | Owner+T |
| Address: | 2449 The Ridge Road , Marmora and Lake, K0L 1P0, Hastings |
| Acreage: | 5-9.99 |
| Directions/Cross Streets: | Steenburg Lake Rd N |
| Rooms: | 16 |
| Bedrooms: | 6 |
| Bedrooms +: | 0 |
| Family Room: | T |
| Basement: | Crawl Space |
| Level/Floor | Room | Length(ft) | Width(ft) | Descriptions | |
| Room 1 | Main | Kitchen | 25.45 | 16.83 | Combined w/Dining, Skylight, Open Concept |
| Room 2 | Main | Living Ro | 18.3 | 12.46 | |
| Room 3 | Main | Primary B | 13.51 | 11.32 | |
| Room 4 | Main | Bedroom 2 | 12.46 | 8.04 | |
| Room 5 | Main | Bathroom | 12.46 | 5.94 | 3 Pc Bath |
| Room 6 | Main | Utility R | 12.33 | 5.35 | Combined w/Laundry |
| Room 7 | Main | Kitchen | 13.12 | 15.25 | Combined w/Dining, Open Concept |
| Room 8 | Main | Bathroom | 13.38 | 7.68 | 3 Pc Bath, Combined w/Laundry |
| Room 9 | Main | Living Ro | 17.55 | 15.25 | Open Concept |
| Room 10 | Second | Bathroom | 12.23 | 5.9 | |
| Room 11 | Second | Game Room | 21.55 | 14.1 | Skylight |
| Room 12 | Second | Bedroom 3 | 12.63 | 9.48 | |
| Room 13 | Second | Bedroom 4 | 12.63 | 11.02 | Skylight |
| Room 14 | Second | Bedroom 5 | 14.1 | 10.27 | Skylight |
| Room 15 | Second | Bedroom | 14.1 | 10.27 |
| Washroom Type | No. of Pieces | Level |
| Washroom Type 1 | 3 | Ground |
| Washroom Type 2 | 3 | Second |
| Washroom Type 3 | 0 | |
| Washroom Type 4 | 0 | |
| Washroom Type 5 | 0 |
| Total Area: | 0.00 |
| Approximatly Age: | 31-50 |
| Property Type: | Rural Residential |
| Style: | 2-Storey |
| Exterior: | Log, Wood |
| Garage Type: | None |
| (Parking/)Drive: | Private |
| Drive Parking Spaces: | 10 |
| Park #1 | |
| Parking Type: | Private |
| Park #2 | |
| Parking Type: | Private |
| Pool: | None |
| Other Structures: | Garden Shed, W |
| Approximatly Age: | 31-50 |
| Approximatly Square Footage: | 3500-5000 |
| Property Features: | Beach, Campground |
| CAC Included: | N |
| Water Included: | N |
| Cabel TV Included: | N |
| Common Elements Included: | N |
| Heat Included: | N |
| Parking Included: | N |
| Condo Tax Included: | N |
| Building Insurance Included: | N |
| Fireplace/Stove: | Y |
| Heat Type: | Forced Air |
| Central Air Conditioning: | Wall Unit(s |
| Central Vac: | N |
| Laundry Level: | Syste |
| Ensuite Laundry: | F |
| Sewers: | Septic |
| Water: | Drilled W |
| Water Supply Types: | Drilled Well |
| Utilities-Cable: | N |
| Utilities-Hydro: | Y |
$
%
Years
This calculator is for demonstration purposes only. Always consult a professional
financial advisor before making personal financial decisions.
| Although the information displayed is believed to be accurate, no warranties or representations are made of any kind. |
| BOWES & COCKS LIMITED |
- Listing -1 of 0
|
|

Kambiz Farsian
Sales Representative
Dir:
416-317-4438
Bus:
905-695-7888
Fax:
905-695-0900
| Virtual Tour | Book Showing | Email a Friend |
Jump To:
At a Glance:
| Type: | Freehold - Rural Residential |
| Area: | Hastings |
| Municipality: | Marmora and Lake |
| Neighbourhood: | Lake Ward |
| Style: | 2-Storey |
| Lot Size: | x 708.00(Feet) |
| Approximate Age: | 31-50 |
| Tax: | $2,742.93 |
| Maintenance Fee: | $0 |
| Beds: | 6 |
| Baths: | 3 |
| Garage: | 0 |
| Fireplace: | Y |
| Air Conditioning: | |
| Pool: | None |
Locatin Map:
Payment Calculator:

Listing added to your favorite list
Looking for resale homes?

By agreeing to Terms of Use, you will have ability to search up to 294574 listings and access to richer information than found on REALTOR.ca through my website.


