$1,595,000
Available - For Sale
Listing ID: C12244837
9 Clarendon Aven , Toronto, M4V 1H8, Toronto









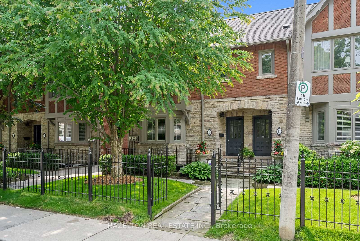
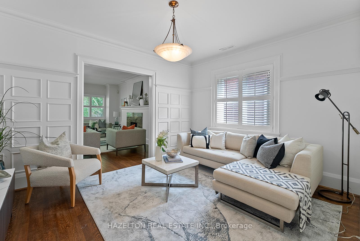

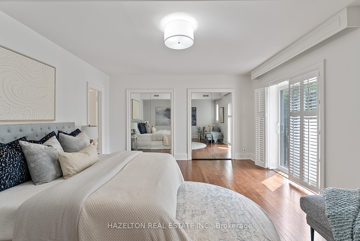

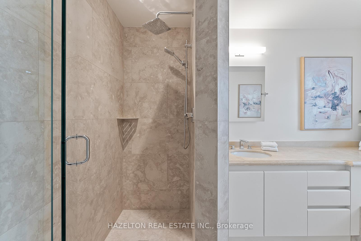

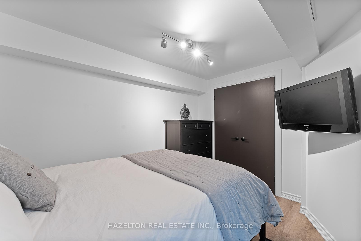
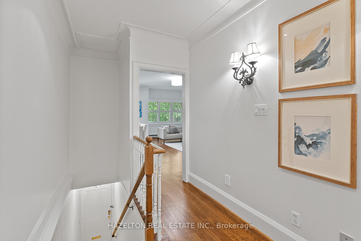
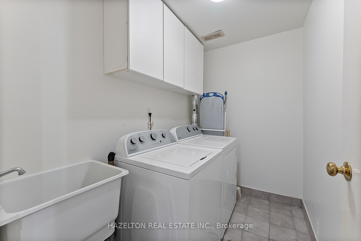
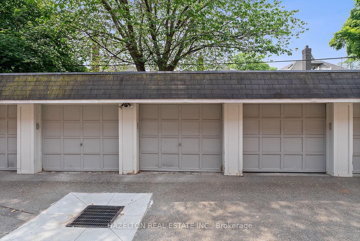
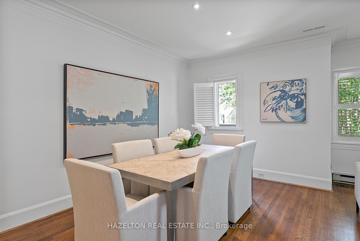

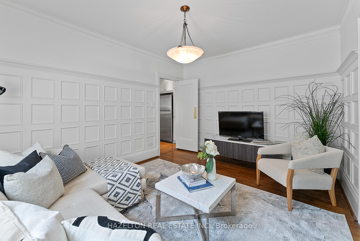
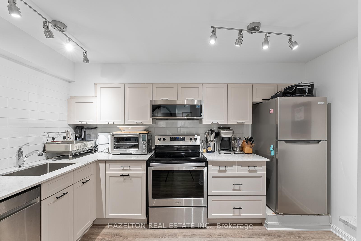
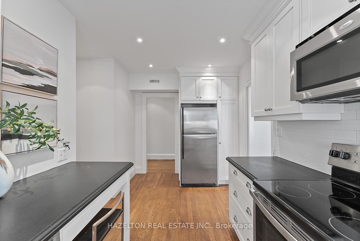
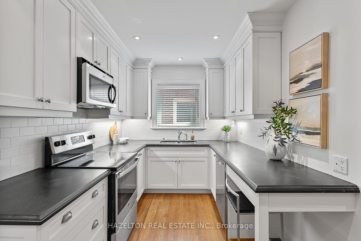
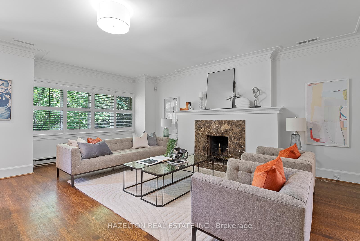
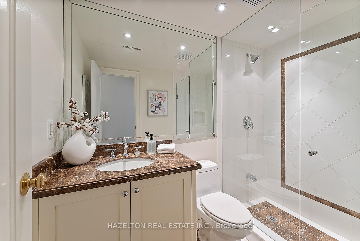
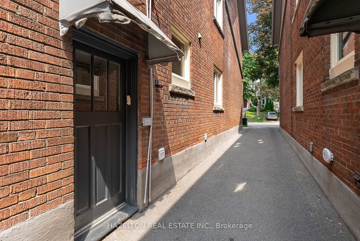
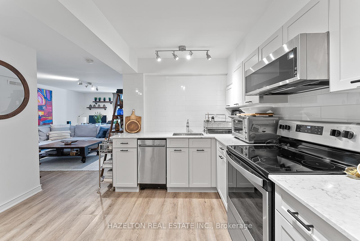
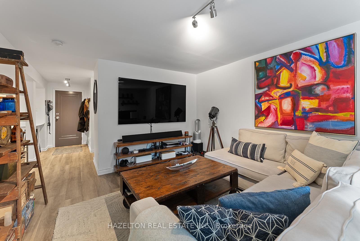
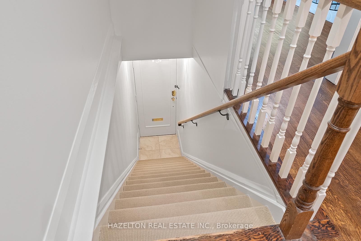
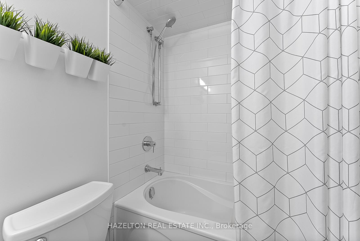
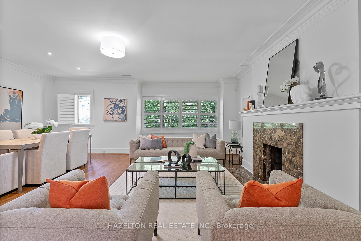
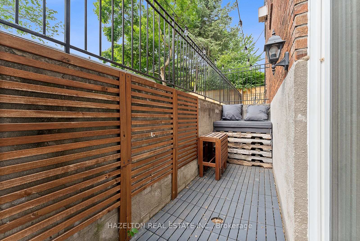
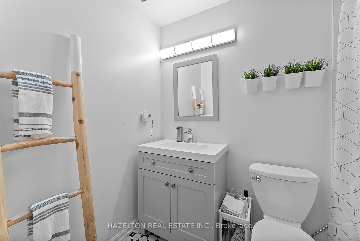
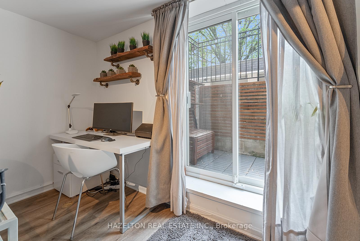
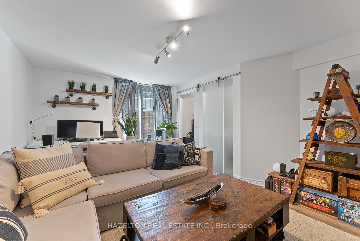
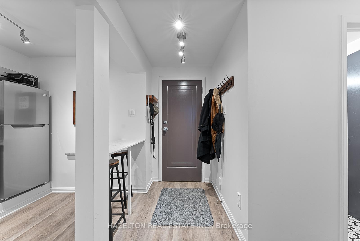
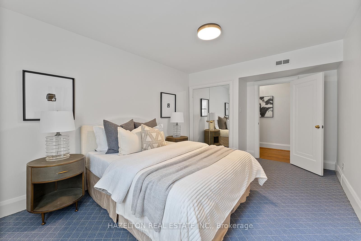
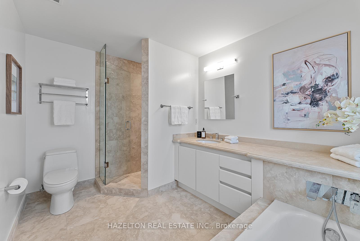
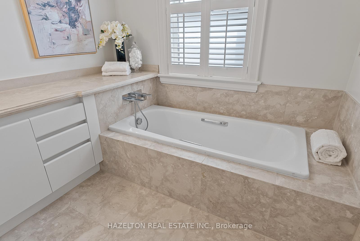
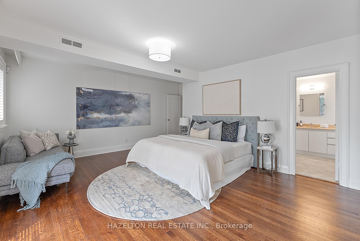
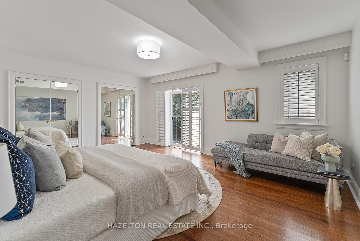
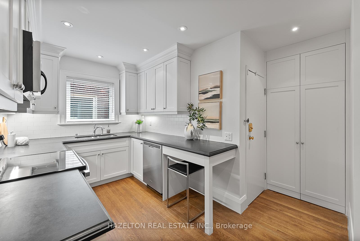
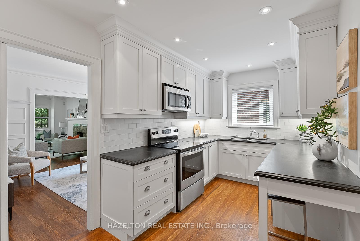
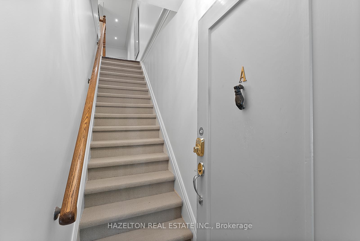
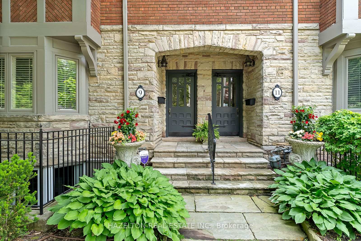


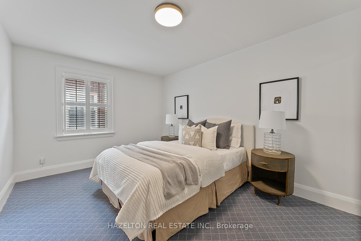

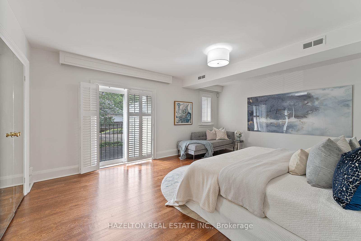

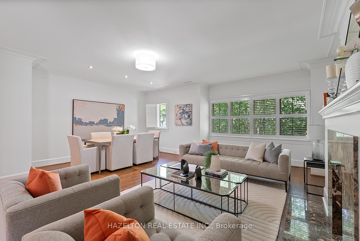
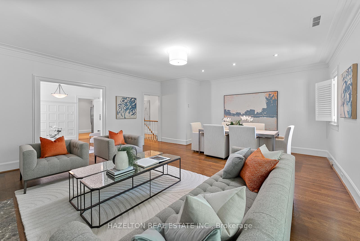
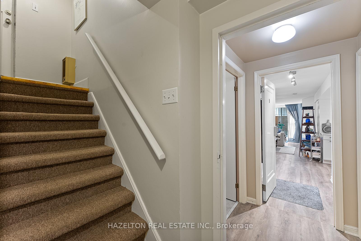
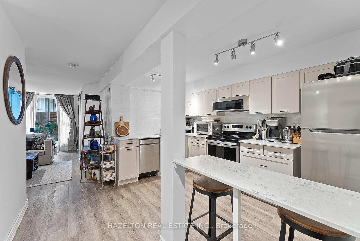


























































| Fabulous Clarendon Ave, a hop and a skip to Yorkville, or Forest Hill or Yonge St shopping and dining. This is a small complex of condos, (only 8) with each comprising a full two bedroom flat plus a lower level one bedroom suite . 9-A is the entire upper floor, bright and spacious. Two bedrooms plus a huge living /dining room and a delightful paneled family room. Both bedroom are generously sized, with the primary featuring lots of closet space and a recently update marble 4 piece ensuite. The second bathroom, also recently redone features a marble oversized shower. The kitchen was renovated and has stone countertops, huge pantry space and recent appliances. Off the kitchen is a side entrance leading to the lower level one bedroom suite. Perfect for guests, or offer it for rent as a separate apartment. Laundry can also be found on the lower level. This is terrific value in one of the best neighborhoods in the city. |
| Price | $1,595,000 |
| Taxes: | $7646.44 |
| Occupancy: | Partial |
| Address: | 9 Clarendon Aven , Toronto, M4V 1H8, Toronto |
| Postal Code: | M4V 1H8 |
| Province/State: | Toronto |
| Directions/Cross Streets: | Avenue Rd & St Clair Ave |
| Level/Floor | Room | Length(ft) | Width(ft) | Descriptions | |
| Room 1 | Upper | Foyer | 6.76 | 41.16 | Closet, 3 Pc Bath, Open Stairs |
| Room 2 | Upper | Living Ro | 11.28 | 20.4 | Combined w/Dining, Fireplace, Hardwood Floor |
| Room 3 | Upper | Dining Ro | 9.41 | 17.91 | Combined w/Living, Hardwood Floor |
| Room 4 | Upper | Family Ro | 13.64 | 11.05 | Panelled, Separate Room, Hardwood Floor |
| Room 5 | Upper | Kitchen | 16.56 | 10.76 | Pantry, Breakfast Bar |
| Room 6 | Upper | Primary B | 18.37 | 17.35 | 5 Pc Ensuite, His and Hers Closets, Hardwood Floor |
| Room 7 | Upper | Bedroom 2 | 16.56 | 10.43 | Closet, Broadloom |
| Room 8 | Lower | Foyer | 8.82 | 3.15 | 4 Pc Bath, Closet |
| Room 9 | Lower | Living Ro | 12.73 | 16.3 | W/O To Patio, South View |
| Room 10 | Lower | Kitchen | 11.91 | 13.45 | Breakfast Bar |
| Room 11 | Lower | Bedroom | 9.25 | 11.68 | Closet, Glass Doors |
| Room 12 | Lower | Laundry | Laundry Sink, B/I Shelves, Separate Room |
| Washroom Type | No. of Pieces | Level |
| Washroom Type 1 | 4 | Basement |
| Washroom Type 2 | 5 | Upper |
| Washroom Type 3 | 3 | Upper |
| Washroom Type 4 | 0 | |
| Washroom Type 5 | 0 |
| Total Area: | 0.00 |
| Washrooms: | 3 |
| Heat Type: | Forced Air |
| Central Air Conditioning: | Central Air |
| Elevator Lift: | False |
$
%
Years
This calculator is for demonstration purposes only. Always consult a professional
financial advisor before making personal financial decisions.
| Although the information displayed is believed to be accurate, no warranties or representations are made of any kind. |
| HAZELTON REAL ESTATE INC. |
- Listing -1 of 0
|
|

Kambiz Farsian
Sales Representative
Dir:
416-317-4438
Bus:
905-695-7888
Fax:
905-695-0900
| Virtual Tour | Book Showing | Email a Friend |
Jump To:
At a Glance:
| Type: | Com - Condo Apartment |
| Area: | Toronto |
| Municipality: | Toronto C02 |
| Neighbourhood: | Casa Loma |
| Style: | Apartment |
| Lot Size: | x 0.00() |
| Approximate Age: | |
| Tax: | $7,646.44 |
| Maintenance Fee: | $851 |
| Beds: | 2+1 |
| Baths: | 3 |
| Garage: | 0 |
| Fireplace: | Y |
| Air Conditioning: | |
| Pool: |
Locatin Map:
Payment Calculator:

Listing added to your favorite list
Looking for resale homes?

By agreeing to Terms of Use, you will have ability to search up to 294574 listings and access to richer information than found on REALTOR.ca through my website.


