$1,168,000
Available - For Sale
Listing ID: C12175201
484 Drewry Aven , Toronto, M2R 2K8, Toronto




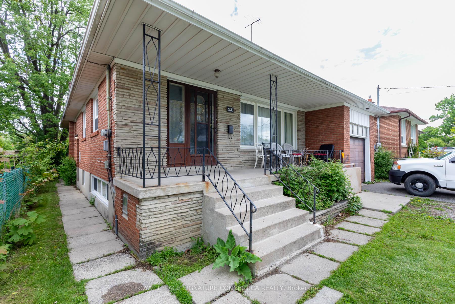
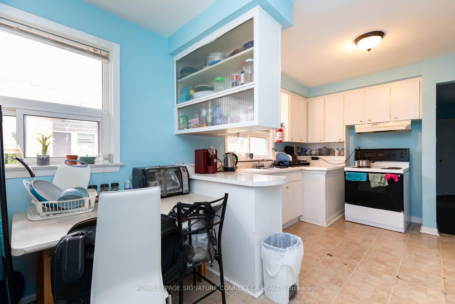
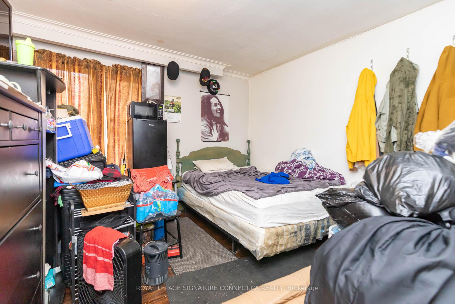
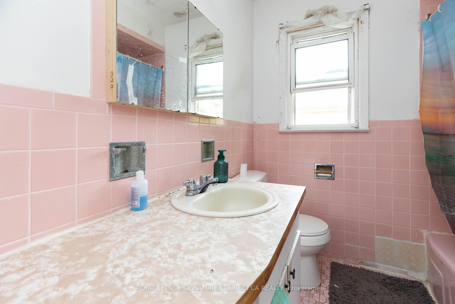
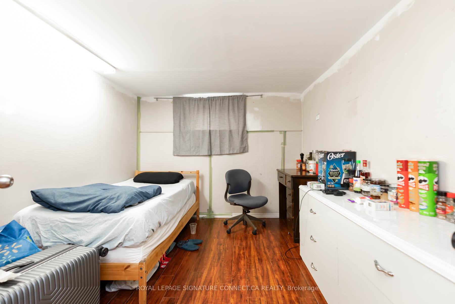
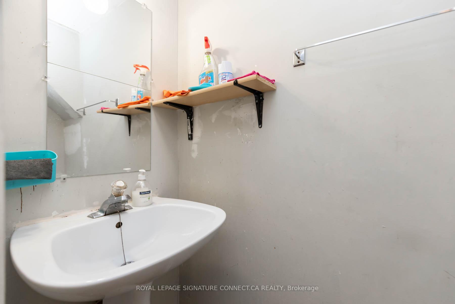
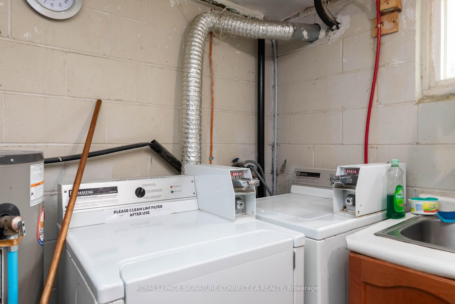
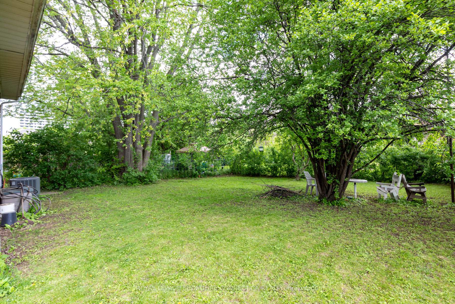
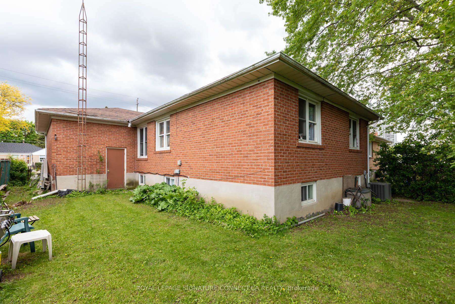
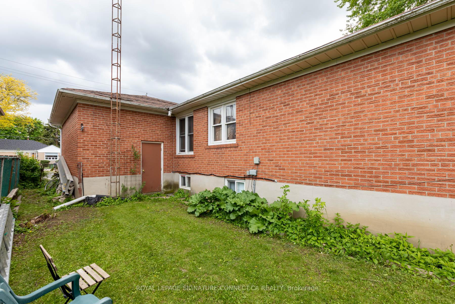
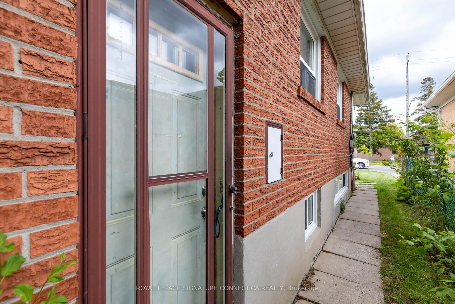
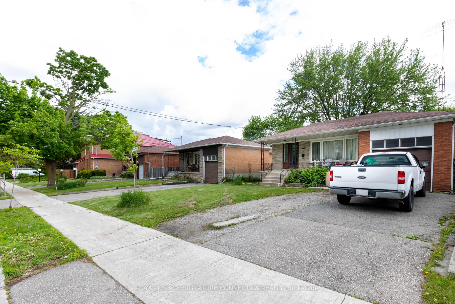
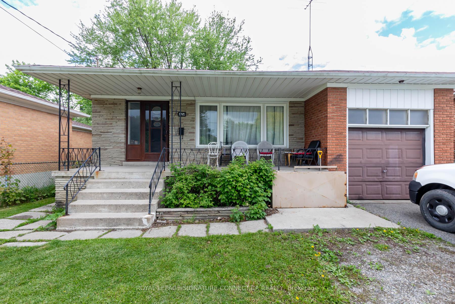




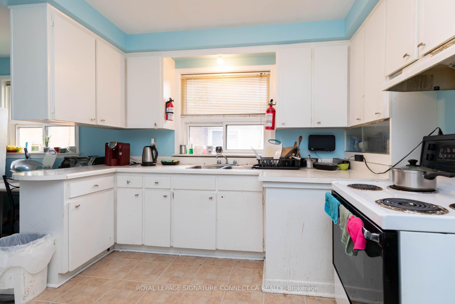
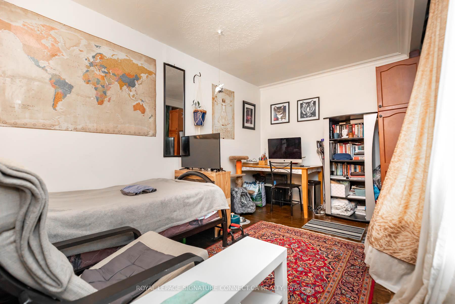
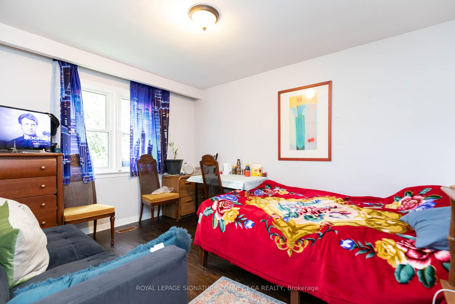
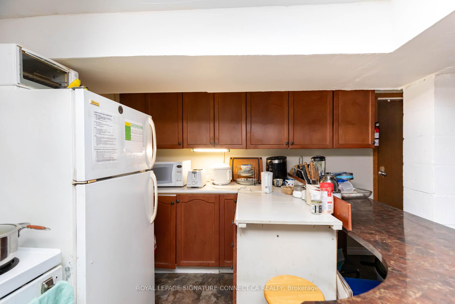
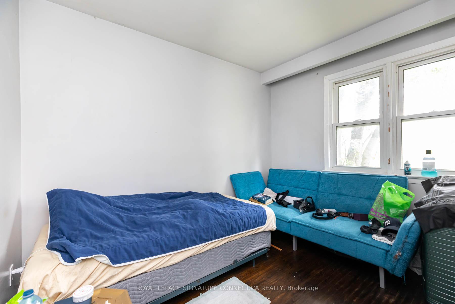
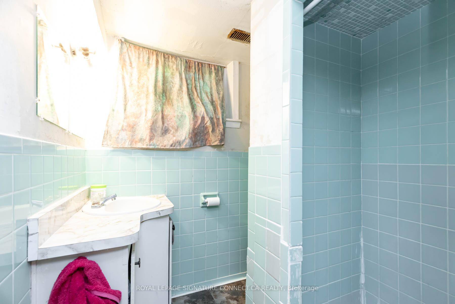
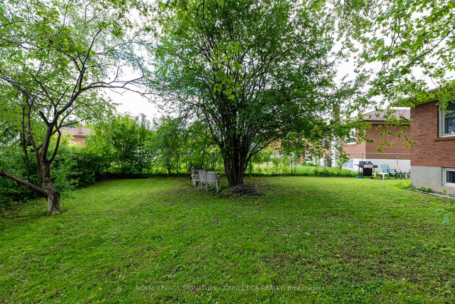
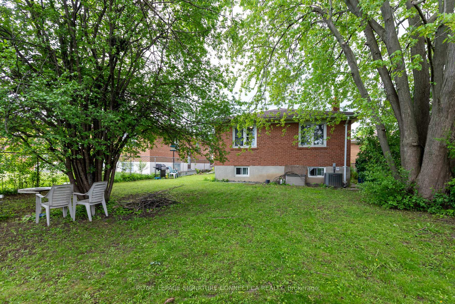
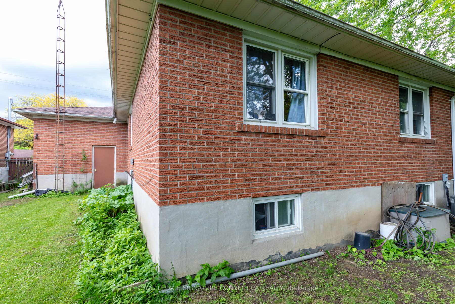
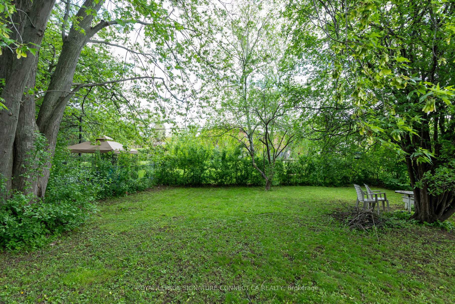
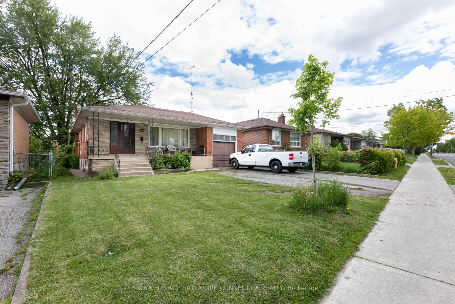
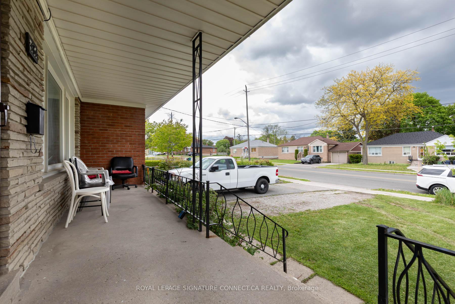

































| Endless Potential in Prime North York location! Welcome to 484 Drewry Avenue, an oversized raised bungalow perfectly positioned on a generous 6,030 sq ft lot in one of Torontos most desirable pockets just steps to Bathurst Street, G. Ross Lord Park, and the Promenade Mall.This solidly built home exudes charm and curb appeal, featuring a large mature lot and built-in garage. Whether you're an investor, builder, or a family seeking a home with income potential, this property offers exceptional versatility (Optional architectural drawings already complete for 5200 sq ft home). The spacious basement layout makes it ideal for an income suite or multigenerational living space.Inside, you'll find strong bones and updated essentials including a newer roof and furnace, and electrical upgrades. Let your imagination run wild and put your own creative touch on this well-maintained home.Enjoy the deep, private backyard - perfect for entertaining or even adding a pool to create your own urban oasis.Don't miss your chance to unlock the full potential of this rare find in North York. Currently a cash flow positive rental property with two suites, 5 bedrooms up and 4 bedrooms down. |
| Price | $1,168,000 |
| Taxes: | $6030.00 |
| Occupancy: | Tenant |
| Address: | 484 Drewry Aven , Toronto, M2R 2K8, Toronto |
| Directions/Cross Streets: | Bathurst/Drewry |
| Rooms: | 6 |
| Rooms +: | 5 |
| Bedrooms: | 3 |
| Bedrooms +: | 4 |
| Family Room: | F |
| Basement: | Finished, Separate Ent |
| Level/Floor | Room | Length(ft) | Width(ft) | Descriptions | |
| Room 1 | Main | Bedroom | 12.3 | 14.46 | Hardwood Floor, Separate Room |
| Room 2 | Main | Bedroom 4 | 8.66 | 11.91 | Window, Hardwood Floor, Separate Room |
| Room 3 | Main | Kitchen | 16.33 | 10.86 | Window |
| Room 4 | Main | Primary B | 12.82 | 10.43 | Window, Hardwood Floor |
| Room 5 | Main | Bedroom 2 | 10.1 | 9.91 | Hardwood Floor |
| Room 6 | Main | Bedroom 3 | 9.35 | 10.04 | Window, Hardwood Floor |
| Room 7 | Basement | Bedroom | 16.76 | 11.02 | Window |
| Room 8 | Basement | Bedroom | 9.51 | 12.82 | Linoleum |
| Room 9 | Basement | Bedroom | 16.76 | 11.02 | Window |
| Room 10 | Basement | Bedroom | 10.82 | 12.79 | Window |
| Room 11 | Basement | Kitchen | 12.14 | 8.53 |
| Washroom Type | No. of Pieces | Level |
| Washroom Type 1 | 4 | |
| Washroom Type 2 | 4 | |
| Washroom Type 3 | 2 | |
| Washroom Type 4 | 0 | |
| Washroom Type 5 | 0 |
| Total Area: | 0.00 |
| Approximatly Age: | 51-99 |
| Property Type: | Detached |
| Style: | Bungalow |
| Exterior: | Brick, Stone |
| Garage Type: | Attached |
| (Parking/)Drive: | Private |
| Drive Parking Spaces: | 3 |
| Park #1 | |
| Parking Type: | Private |
| Park #2 | |
| Parking Type: | Private |
| Pool: | None |
| Approximatly Age: | 51-99 |
| Approximatly Square Footage: | 700-1100 |
| Property Features: | Fenced Yard, Park |
| CAC Included: | N |
| Water Included: | N |
| Cabel TV Included: | N |
| Common Elements Included: | N |
| Heat Included: | N |
| Parking Included: | N |
| Condo Tax Included: | N |
| Building Insurance Included: | N |
| Fireplace/Stove: | N |
| Heat Type: | Forced Air |
| Central Air Conditioning: | Central Air |
| Central Vac: | N |
| Laundry Level: | Syste |
| Ensuite Laundry: | F |
| Elevator Lift: | False |
| Sewers: | Sewer |
| Utilities-Cable: | A |
| Utilities-Hydro: | A |
$
%
Years
This calculator is for demonstration purposes only. Always consult a professional
financial advisor before making personal financial decisions.
| Although the information displayed is believed to be accurate, no warranties or representations are made of any kind. |
| ROYAL LEPAGE SIGNATURE CONNECT.CA REALTY |
- Listing -1 of 0
|
|

Kambiz Farsian
Sales Representative
Dir:
416-317-4438
Bus:
905-695-7888
Fax:
905-695-0900
| Book Showing | Email a Friend |
Jump To:
At a Glance:
| Type: | Freehold - Detached |
| Area: | Toronto |
| Municipality: | Toronto C07 |
| Neighbourhood: | Newtonbrook West |
| Style: | Bungalow |
| Lot Size: | x 134.00(Feet) |
| Approximate Age: | 51-99 |
| Tax: | $6,030 |
| Maintenance Fee: | $0 |
| Beds: | 3+4 |
| Baths: | 3 |
| Garage: | 0 |
| Fireplace: | N |
| Air Conditioning: | |
| Pool: | None |
Locatin Map:
Payment Calculator:

Listing added to your favorite list
Looking for resale homes?

By agreeing to Terms of Use, you will have ability to search up to 294574 listings and access to richer information than found on REALTOR.ca through my website.


