$849,900
Available - For Sale
Listing ID: X11989331
255 Main Stre , Stone Mills, K7K 1B1, Lennox & Addingt







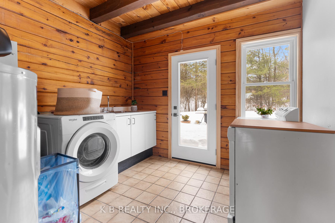

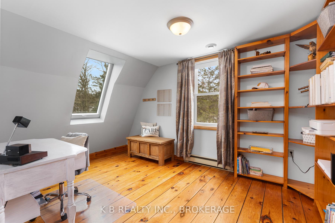






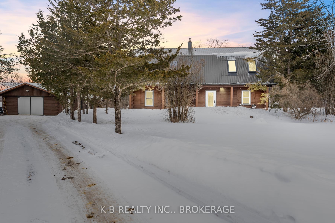
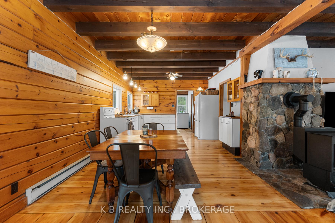
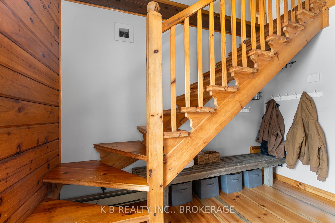
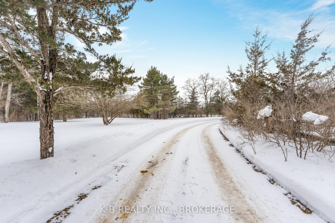
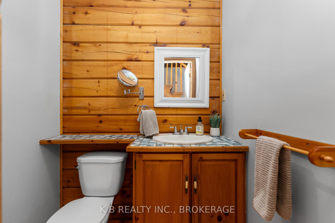






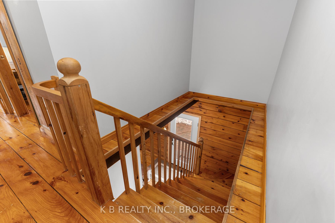
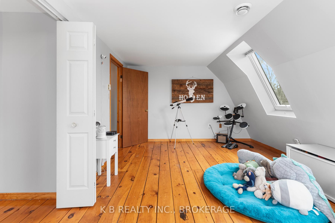





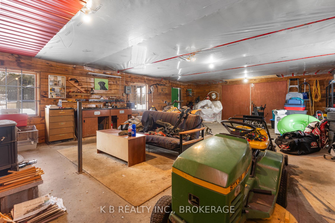
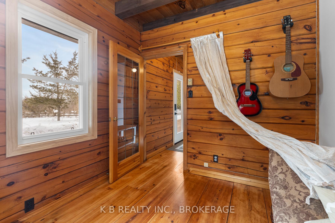
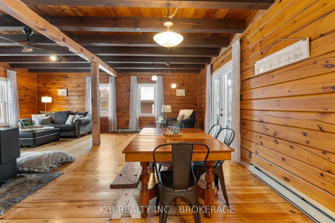
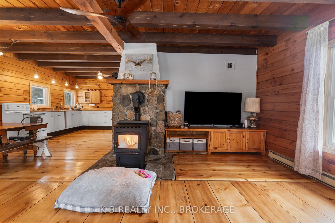
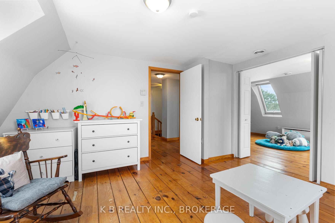
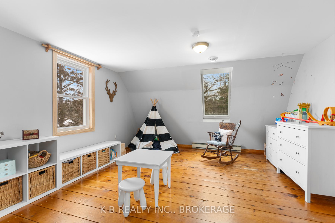
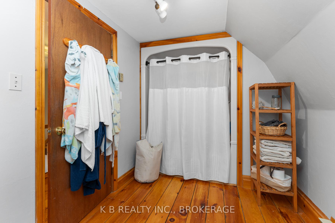
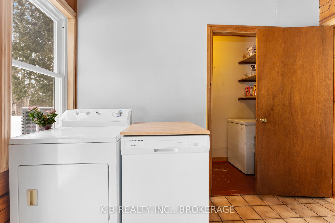
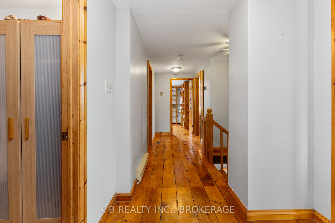

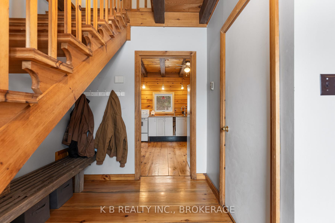


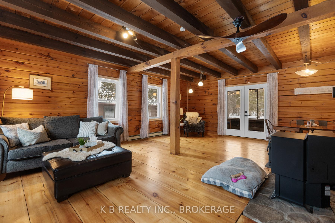
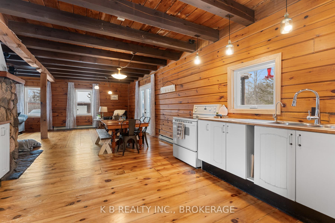


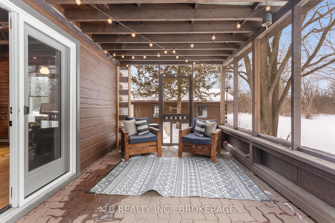
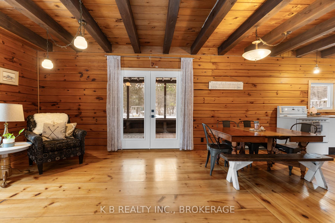

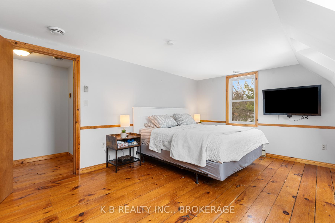
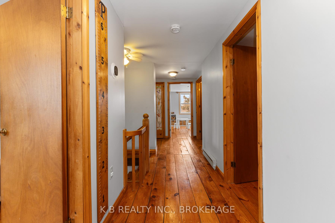
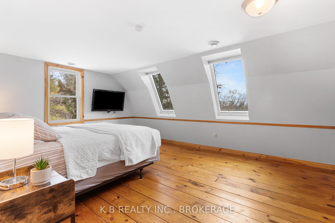
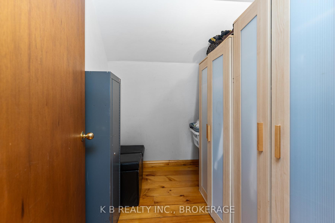








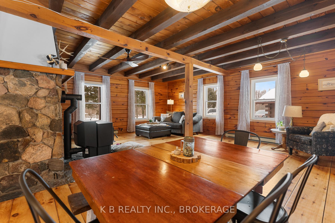
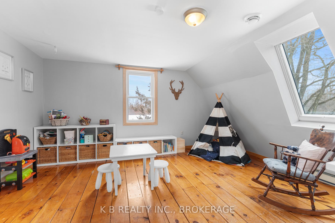
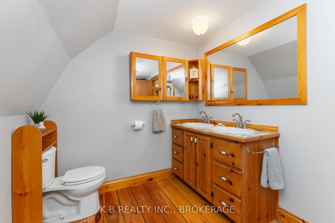
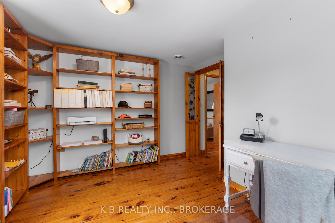




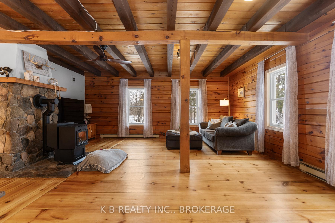

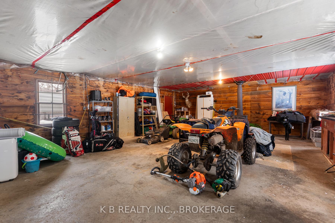
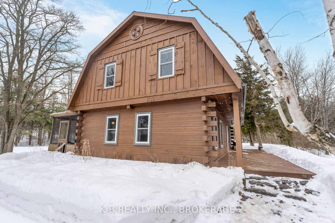
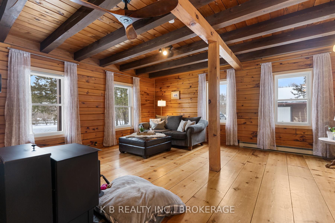
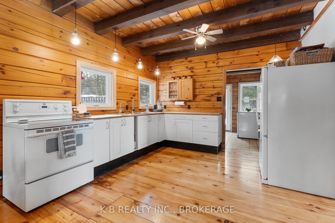
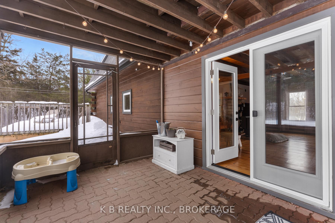
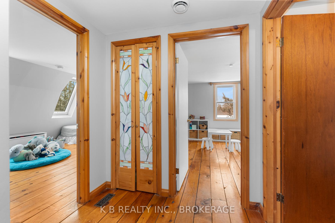

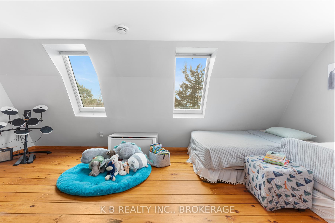

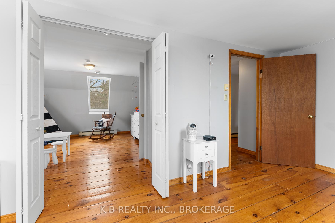
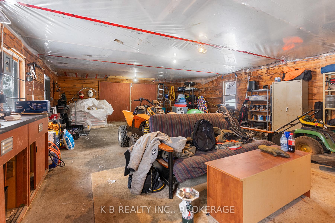
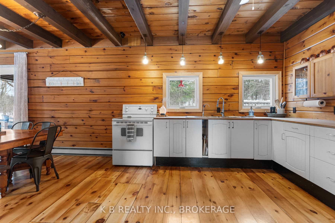

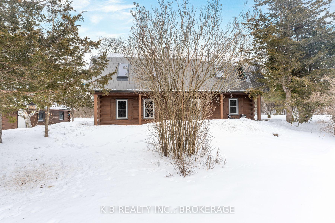

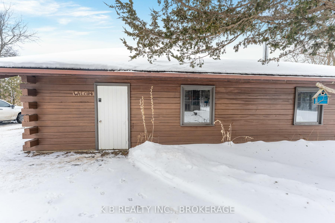
































































































| Log Home on 112 Private Acres! Priced to Sell! Secluded log home on 112 acres, just minutes from Napanee and a short drive to Belleville or Kingston. Features 4 bedrooms, 1.5 baths, home office, and open-concept main floor with original pine flooring, exposed beams, and Harman pellet stove. Enjoy nature from the screened-in porch and take in the sunrise views through new skylights upstairs (2024). Also includes a detached, oversized heated garage. Over 90K spent in recent upgrades on this turn-key property, including energy-efficient windows, doors, skylights (2024), heat pump (2021), well pump (2024), and reverse osmosis system, to name a few. Perfect as a family home, private retreat, or income property. Also potential for severances. Don't miss this opportunity at a newly reduced price! |
| Price | $849,900 |
| Taxes: | $4134.46 |
| Occupancy: | Owner |
| Address: | 255 Main Stre , Stone Mills, K7K 1B1, Lennox & Addingt |
| Acreage: | 100 + |
| Directions/Cross Streets: | Main St./Camden Rd. |
| Rooms: | 14 |
| Bedrooms: | 4 |
| Bedrooms +: | 0 |
| Family Room: | T |
| Basement: | None |
| Level/Floor | Room | Length(ft) | Width(ft) | Descriptions | |
| Room 1 | Main | Living Ro | 38.7 | 63.63 | |
| Room 2 | Main | Kitchen | 36.41 | 40.34 | |
| Room 3 | Main | Dining Ro | 37.06 | 63.63 | |
| Room 4 | Main | Den | 28.21 | 32.8 | |
| Room 5 | Main | Sunroom | 29.88 | 54.78 | |
| Room 6 | Main | Other | 12.14 | 29.88 | |
| Room 7 | Main | Utility R | 32.8 | 32.8 | |
| Room 8 | Main | Foyer | 35.75 | 26.6 | |
| Room 9 | Main | Bathroom | 17.71 | 14.1 | 2 Pc Bath |
| Room 10 | Second | Primary B | 39.72 | 78.06 | |
| Room 11 | Second | Bedroom 2 | 38.7 | 62.68 | |
| Room 12 | Second | Bedroom 3 | 50.84 | 44.94 | |
| Room 13 | Second | Office | 46.58 | 36.08 | |
| Room 14 | Second | Bathroom | 24.27 | 46.25 | 5 Pc Bath |
| Washroom Type | No. of Pieces | Level |
| Washroom Type 1 | 2 | Ground |
| Washroom Type 2 | 5 | Second |
| Washroom Type 3 | 0 | |
| Washroom Type 4 | 0 | |
| Washroom Type 5 | 0 |
| Total Area: | 0.00 |
| Property Type: | Detached |
| Style: | 2-Storey |
| Exterior: | Log |
| Garage Type: | Detached |
| (Parking/)Drive: | Private |
| Drive Parking Spaces: | 4 |
| Park #1 | |
| Parking Type: | Private |
| Park #2 | |
| Parking Type: | Private |
| Pool: | None |
| Other Structures: | Garden Shed, W |
| Approximatly Square Footage: | 2000-2500 |
| CAC Included: | N |
| Water Included: | N |
| Cabel TV Included: | N |
| Common Elements Included: | N |
| Heat Included: | N |
| Parking Included: | N |
| Condo Tax Included: | N |
| Building Insurance Included: | N |
| Fireplace/Stove: | Y |
| Heat Type: | Heat Pump |
| Central Air Conditioning: | Central Air |
| Central Vac: | N |
| Laundry Level: | Syste |
| Ensuite Laundry: | F |
| Elevator Lift: | False |
| Sewers: | Septic |
| Water: | Drilled W |
| Water Supply Types: | Drilled Well |
| Utilities-Cable: | N |
| Utilities-Hydro: | Y |
$
%
Years
This calculator is for demonstration purposes only. Always consult a professional
financial advisor before making personal financial decisions.
| Although the information displayed is believed to be accurate, no warranties or representations are made of any kind. |
| K B REALTY INC., BROKERAGE |
- Listing -1 of 0
|
|

Kambiz Farsian
Sales Representative
Dir:
416-317-4438
Bus:
905-695-7888
Fax:
905-695-0900
| Virtual Tour | Book Showing | Email a Friend |
Jump To:
At a Glance:
| Type: | Freehold - Detached |
| Area: | Lennox & Addington |
| Municipality: | Stone Mills |
| Neighbourhood: | 63 - Stone Mills |
| Style: | 2-Storey |
| Lot Size: | x 2000.00(Feet) |
| Approximate Age: | |
| Tax: | $4,134.46 |
| Maintenance Fee: | $0 |
| Beds: | 4 |
| Baths: | 2 |
| Garage: | 0 |
| Fireplace: | Y |
| Air Conditioning: | |
| Pool: | None |
Locatin Map:
Payment Calculator:

Listing added to your favorite list
Looking for resale homes?

By agreeing to Terms of Use, you will have ability to search up to 294574 listings and access to richer information than found on REALTOR.ca through my website.


