$859,000
Available - For Sale
Listing ID: X12158539
3 East Williams Stre , North Middlesex, N0M 1A0, Middlesex
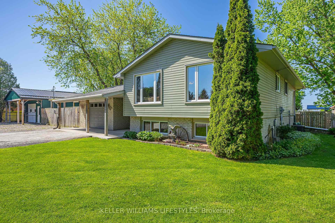
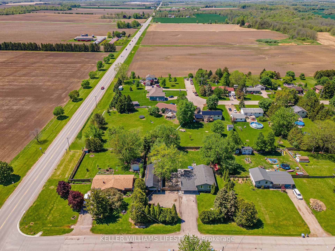
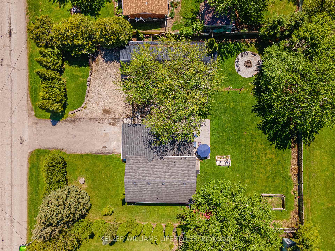
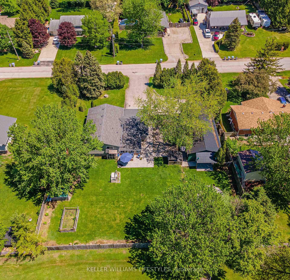
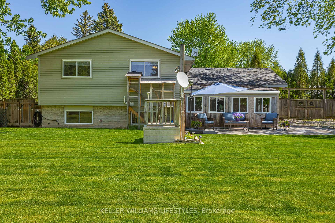
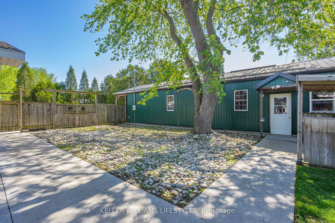


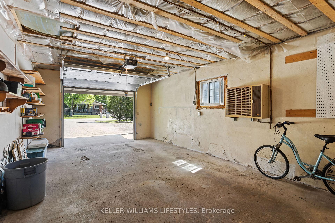
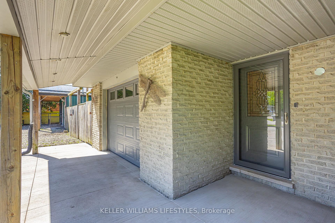
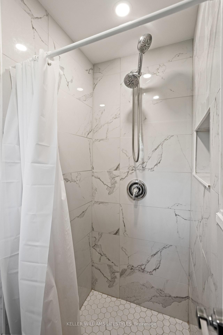

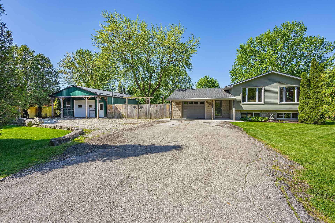
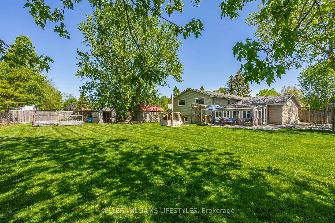
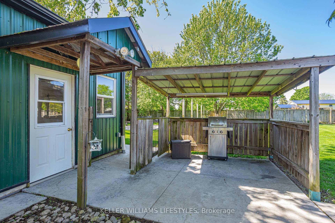
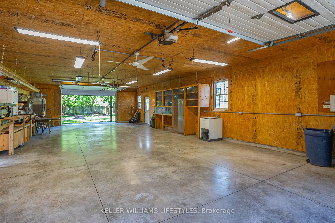
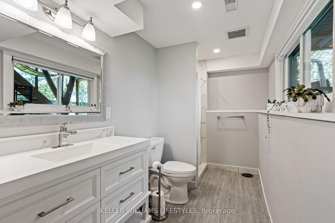
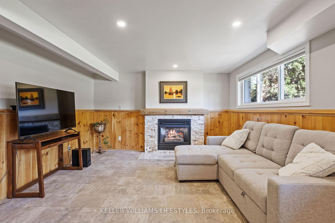
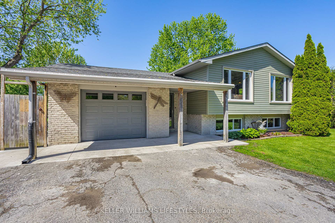
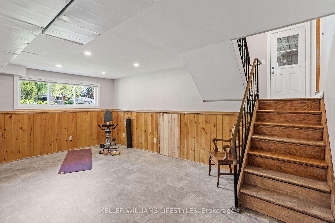
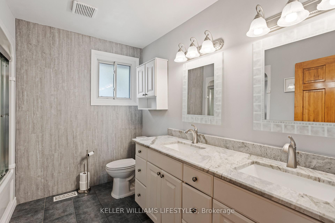
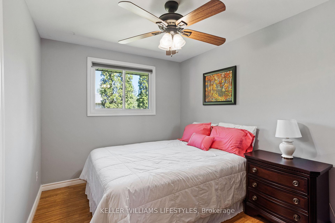

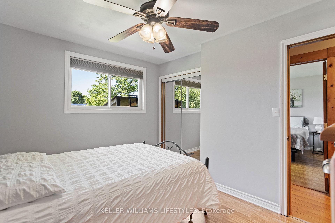
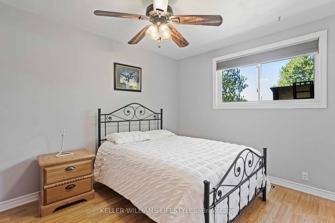
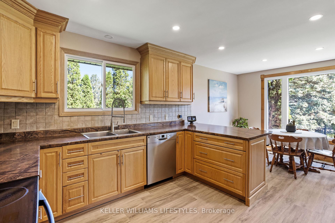
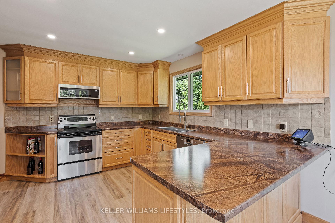
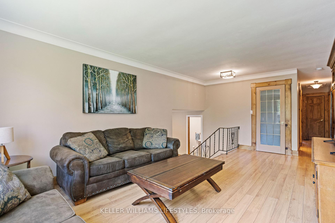
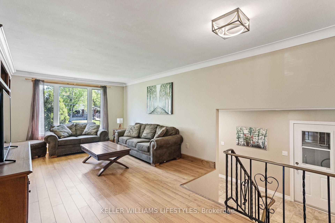
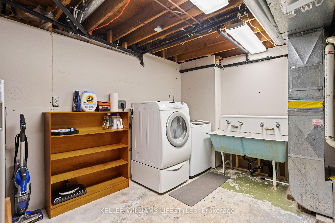
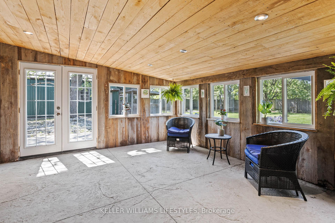
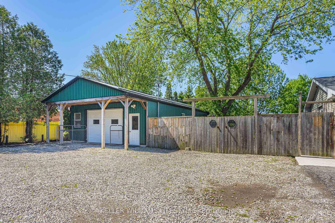

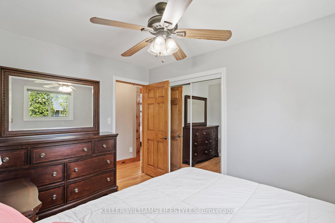

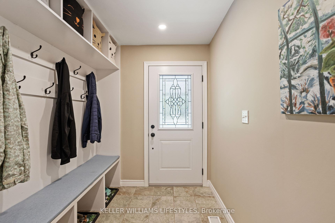
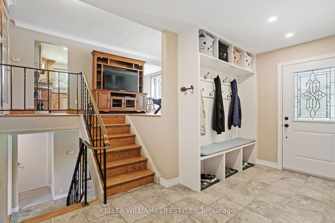
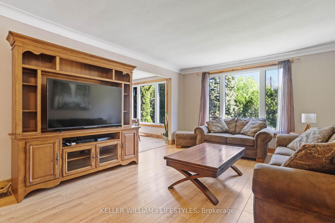
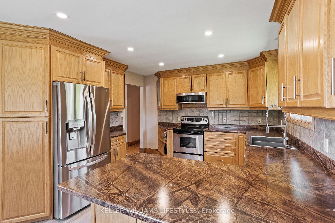
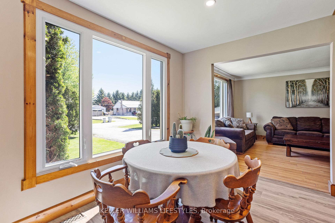
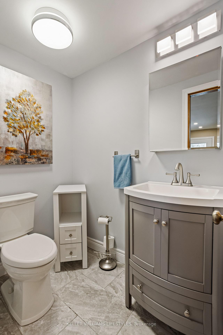
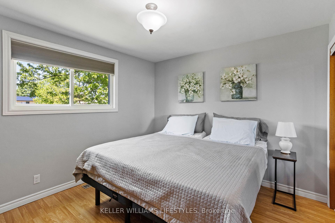
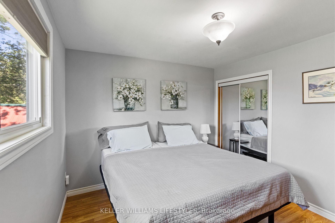
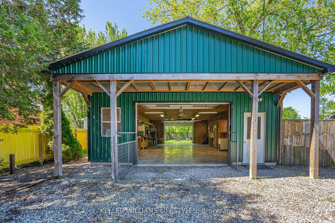
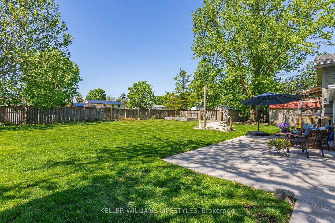
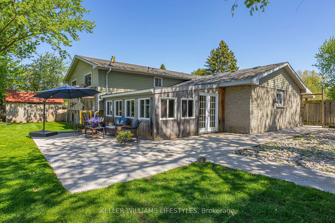
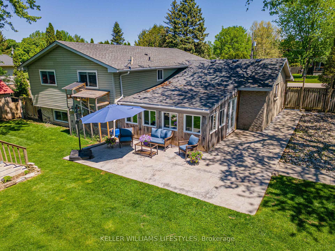
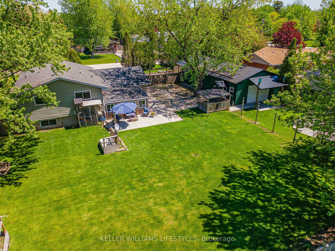

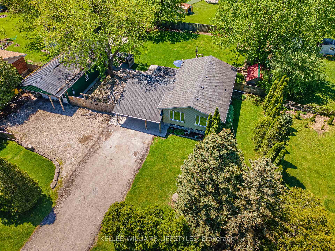
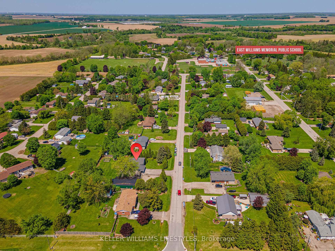



















































| Welcome to 3 East Williams Street, nestled in the desirable hamlet of Nairn. This spacious 3-level side split offers the perfect blend of comfort and functionality, featuring 3+1 bedrooms and 3 bathrooms. Big tickets items such as the roof, windows and doors have been updated in recent years. The lower level boasts a cozy rec room with a built-in gas fireplace, a large bedroom with a 3-piece ensuite, and additional rooms for laundry and utilities, ideal for guests or a growing family. Step into the bright three season sunroom and take in the view of the beautifully treed, fully fenced backyard. From there, walk out to the large poured concrete patio perfect for outdoor dining, entertaining, or simply relaxing in the peaceful surroundings. Enjoy the night sky and a smore's night with the family sized fire pit. In addition to the attached garage which can be heated using the wall furnace, an additional large 24' x 48' detached shop with front and back rollup doors is a perfect area for a workshop, mancave or a car/woodworking enthusiast. It boasts a steel exterior and roof and is heated by a propane furnace. Situated on a well treed 1/2 acre lot in a quiet, family-friendly community, this home is just steps away from East Williams Public School, soccer fields, and the local park. In the winter months, a covered outdoor skating ice pad is provided and maintained by the East Williams Optimists. This home is conveniently located minutes from Ailsa Craig and a short drive to Strathroy and London. Don't miss the opportunity to make this exceptional property your forever home. Schedule your private showing today! |
| Price | $859,000 |
| Taxes: | $4208.79 |
| Assessment Year: | 2025 |
| Occupancy: | Owner |
| Address: | 3 East Williams Stre , North Middlesex, N0M 1A0, Middlesex |
| Acreage: | .50-1.99 |
| Directions/Cross Streets: | East Williams Street and Petty Street |
| Rooms: | 6 |
| Rooms +: | 2 |
| Bedrooms: | 3 |
| Bedrooms +: | 1 |
| Family Room: | T |
| Basement: | Finished, Full |
| Level/Floor | Room | Length(ft) | Width(ft) | Descriptions | |
| Room 1 | Main | Bathroom | 6.2 | 4.2 | 2 Pc Bath |
| Room 2 | Main | Foyer | 7.68 | 13.87 | |
| Room 3 | Main | Sunroom | 16.07 | 14.69 | |
| Room 4 | Upper | Bathroom | 8.99 | 8.46 | 5 Pc Bath, Double Sink |
| Room 5 | Upper | Bedroom | 10 | 11.94 | Ceiling Fan(s) |
| Room 6 | Upper | Bedroom | 11.64 | 10.46 | |
| Room 7 | Upper | Bedroom | 11.64 | 8.92 | Ceiling Fan(s) |
| Room 8 | Upper | Dining Ro | 11.64 | 8.13 | |
| Room 9 | Upper | Kitchen | 11.64 | 11.74 | |
| Room 10 | Upper | Living Ro | 12.3 | 20.86 | |
| Room 11 | Lower | Bathroom | 10.76 | 6.04 | 3 Pc Ensuite |
| Room 12 | Lower | Laundry | 10.76 | 12.86 | Laundry Sink |
| Room 13 | Lower | Primary B | 11.15 | 13.38 | |
| Room 14 | Lower | Recreatio | 22.73 | 18.53 | Gas Fireplace |
| Room 15 | Lower | Utility R | 7.31 | 9.87 |
| Washroom Type | No. of Pieces | Level |
| Washroom Type 1 | 2 | Main |
| Washroom Type 2 | 5 | Upper |
| Washroom Type 3 | 3 | Lower |
| Washroom Type 4 | 0 | |
| Washroom Type 5 | 0 |
| Total Area: | 0.00 |
| Approximatly Age: | 51-99 |
| Property Type: | Detached |
| Style: | Sidesplit 3 |
| Exterior: | Brick, Vinyl Siding |
| Garage Type: | Attached |
| (Parking/)Drive: | Private Do |
| Drive Parking Spaces: | 8 |
| Park #1 | |
| Parking Type: | Private Do |
| Park #2 | |
| Parking Type: | Private Do |
| Pool: | None |
| Other Structures: | Additional Gar |
| Approximatly Age: | 51-99 |
| Approximatly Square Footage: | 1500-2000 |
| Property Features: | Campground, Fenced Yard |
| CAC Included: | N |
| Water Included: | N |
| Cabel TV Included: | N |
| Common Elements Included: | N |
| Heat Included: | N |
| Parking Included: | N |
| Condo Tax Included: | N |
| Building Insurance Included: | N |
| Fireplace/Stove: | Y |
| Heat Type: | Forced Air |
| Central Air Conditioning: | Central Air |
| Central Vac: | Y |
| Laundry Level: | Syste |
| Ensuite Laundry: | F |
| Elevator Lift: | False |
| Sewers: | Sewer |
| Utilities-Cable: | N |
| Utilities-Hydro: | Y |
$
%
Years
This calculator is for demonstration purposes only. Always consult a professional
financial advisor before making personal financial decisions.
| Although the information displayed is believed to be accurate, no warranties or representations are made of any kind. |
| KELLER WILLIAMS LIFESTYLES |
- Listing -1 of 0
|
|

Kambiz Farsian
Sales Representative
Dir:
416-317-4438
Bus:
905-695-7888
Fax:
905-695-0900
| Virtual Tour | Book Showing | Email a Friend |
Jump To:
At a Glance:
| Type: | Freehold - Detached |
| Area: | Middlesex |
| Municipality: | North Middlesex |
| Neighbourhood: | Nairn |
| Style: | Sidesplit 3 |
| Lot Size: | x 165.00(Feet) |
| Approximate Age: | 51-99 |
| Tax: | $4,208.79 |
| Maintenance Fee: | $0 |
| Beds: | 3+1 |
| Baths: | 3 |
| Garage: | 0 |
| Fireplace: | Y |
| Air Conditioning: | |
| Pool: | None |
Locatin Map:
Payment Calculator:

Listing added to your favorite list
Looking for resale homes?

By agreeing to Terms of Use, you will have ability to search up to 294574 listings and access to richer information than found on REALTOR.ca through my website.


