$249,900
Available - For Sale
Listing ID: X12117261
4589 Bethany Lane , Lincoln, L3J 0W1, Niagara
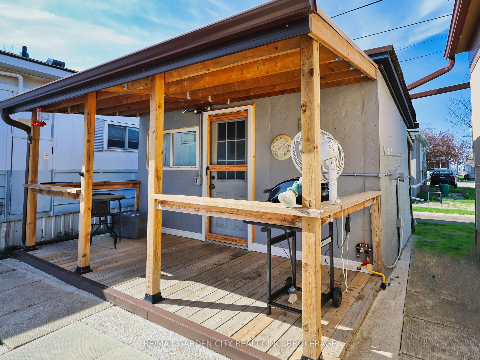
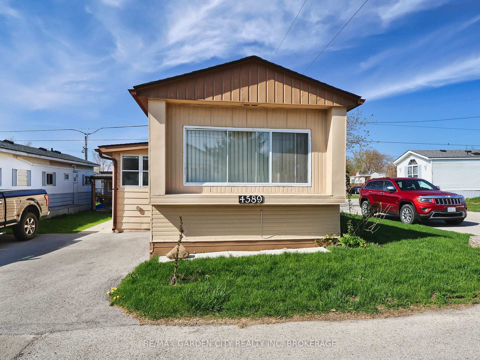
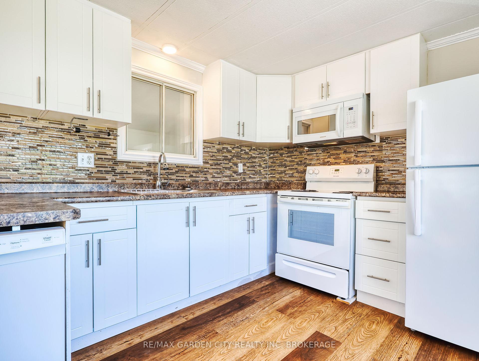
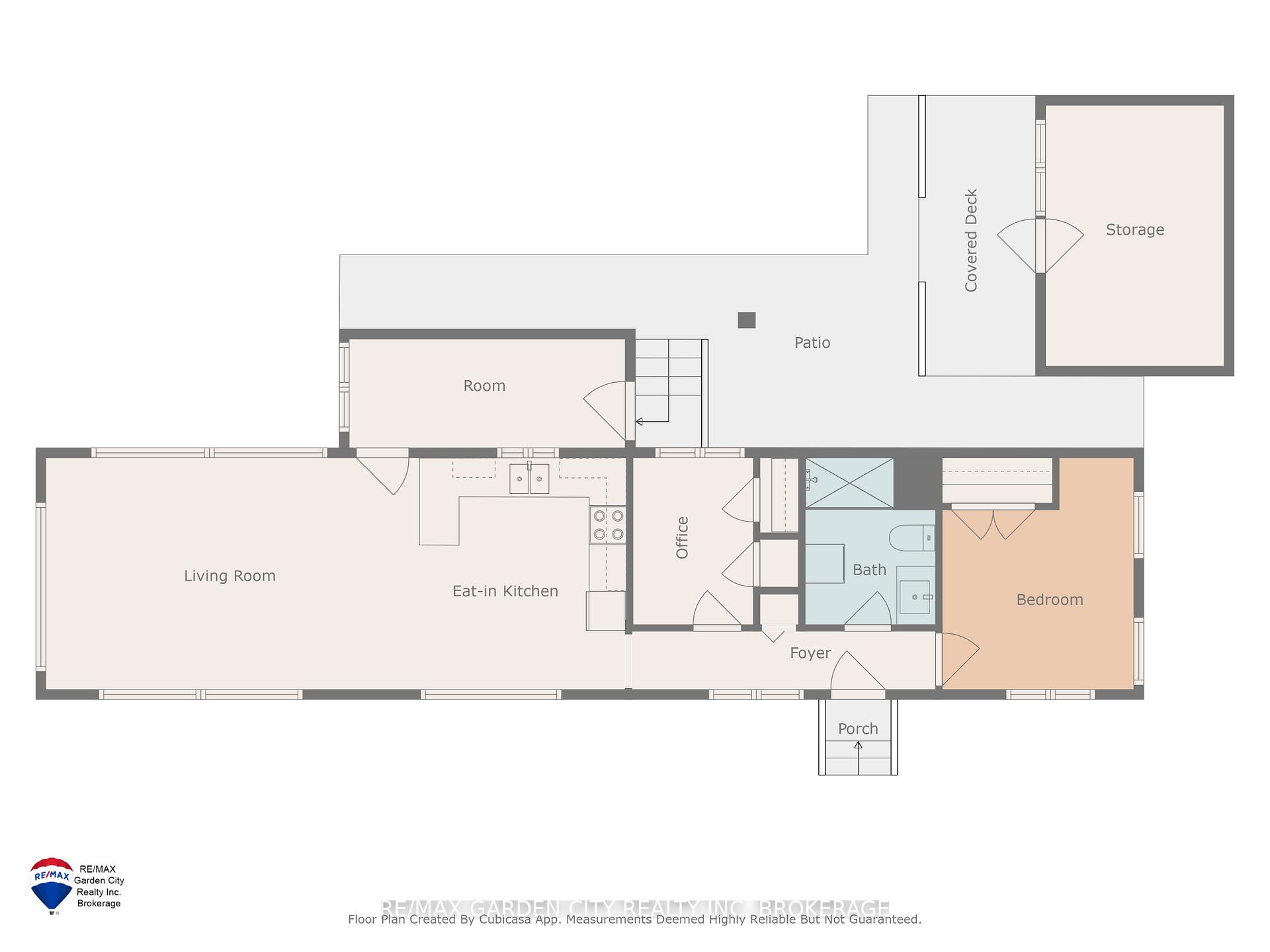
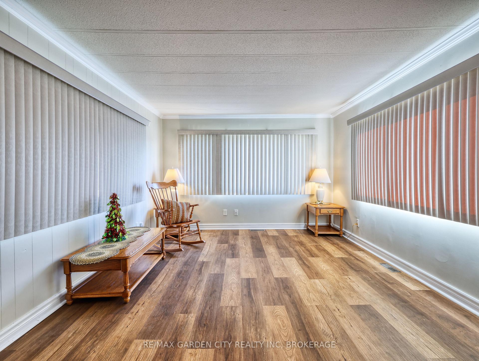
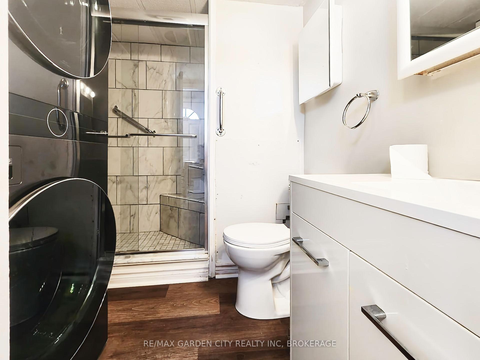
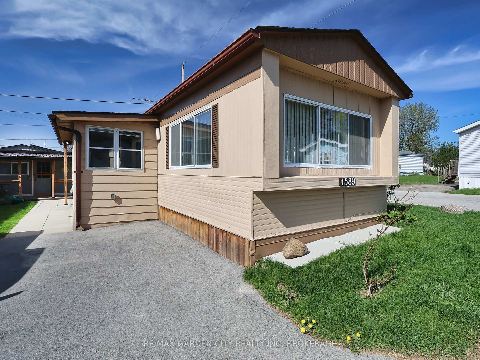
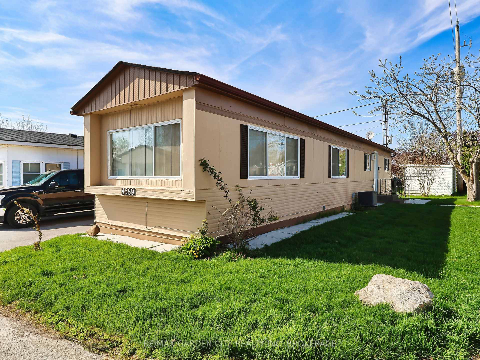
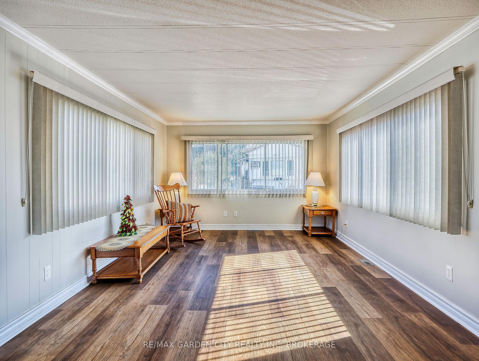
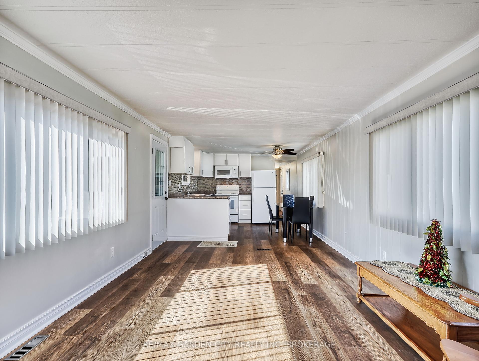

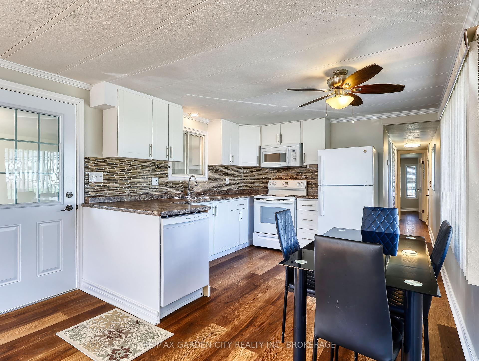
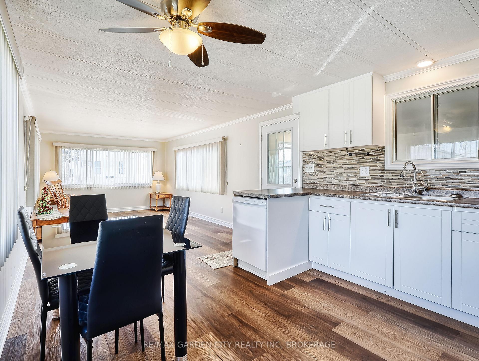
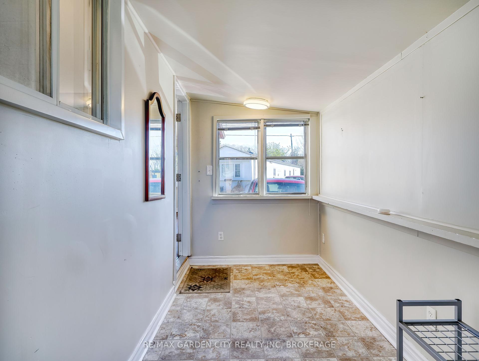
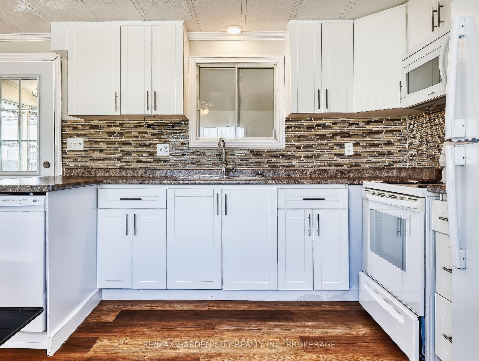
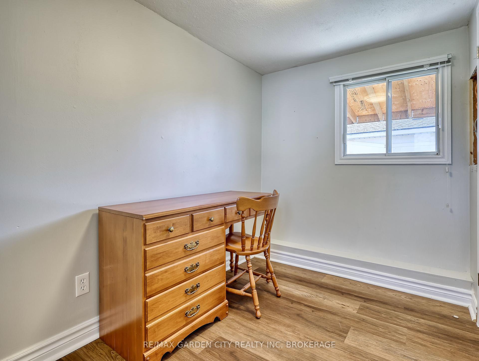
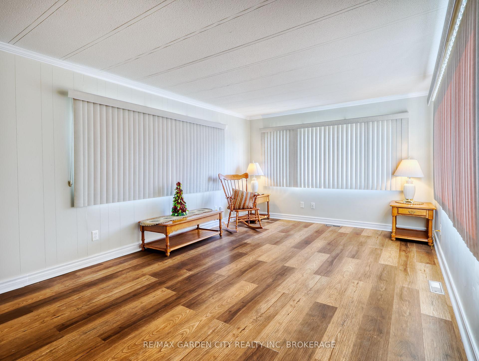
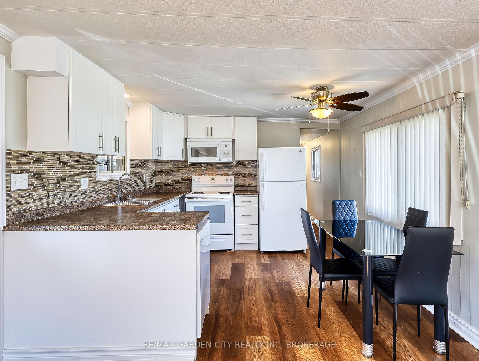
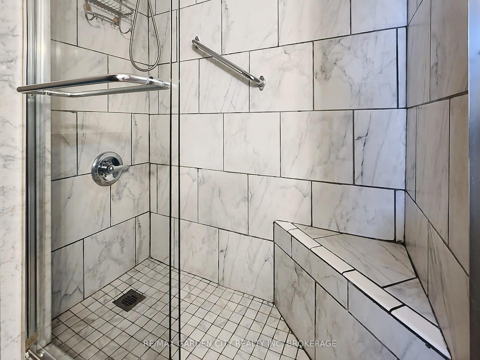
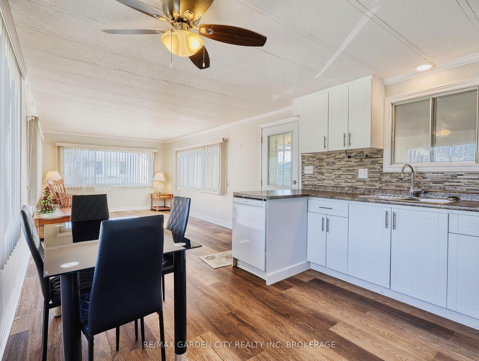
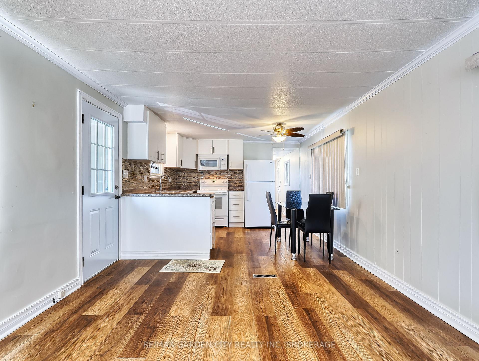
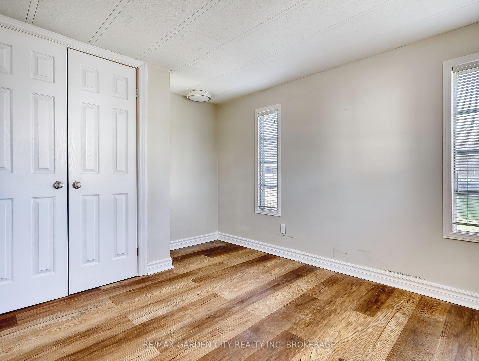






















| Welcome to 4589 Bethany Lane in Lincoln a charming, recently renovated modular home offering peaceful country living with modern comfort. This 2-bedroom, 1-bathroom home is perfect for first-time buyers, downsizers, or anyone looking to enjoy a quiet lifestyle while staying close to amenities. The open-concept layout features updated finishes and a bright, inviting atmosphere. Step outside to a spacious yard and a versatile shed with electrical service, ideal for a workshop, studio, or extra storage. Conveniently located just minutes from the highway and local shopping, this home combines rural charm with urban convenience. Don't miss this affordable opportunity to enjoy the best of both worlds in a serene setting. |
| Price | $249,900 |
| Taxes: | $289044.00 |
| Assessment Year: | 2024 |
| Occupancy: | Vacant |
| Address: | 4589 Bethany Lane , Lincoln, L3J 0W1, Niagara |
| Directions/Cross Streets: | JOHN ST & SANN RD |
| Rooms: | 6 |
| Bedrooms: | 2 |
| Bedrooms +: | 0 |
| Family Room: | F |
| Basement: | None |
| Washroom Type | No. of Pieces | Level |
| Washroom Type 1 | 3 | Ground |
| Washroom Type 2 | 0 | |
| Washroom Type 3 | 0 | |
| Washroom Type 4 | 0 | |
| Washroom Type 5 | 0 | |
| Washroom Type 6 | 3 | Ground |
| Washroom Type 7 | 0 | |
| Washroom Type 8 | 0 | |
| Washroom Type 9 | 0 | |
| Washroom Type 10 | 0 |
| Total Area: | 0.00 |
| Approximatly Age: | 51-99 |
| Property Type: | Modular Home |
| Style: | Bungalow |
| Exterior: | Aluminum Siding |
| Garage Type: | None |
| (Parking/)Drive: | Available, |
| Drive Parking Spaces: | 2 |
| Park #1 | |
| Parking Type: | Available, |
| Park #2 | |
| Parking Type: | Available |
| Park #3 | |
| Parking Type: | Private Do |
| Pool: | None |
| Other Structures: | Garden Shed, S |
| Approximatly Age: | 51-99 |
| Approximatly Square Footage: | < 700 |
| Property Features: | Campground, Greenbelt/Conserva |
| CAC Included: | N |
| Water Included: | N |
| Cabel TV Included: | N |
| Common Elements Included: | N |
| Heat Included: | N |
| Parking Included: | N |
| Condo Tax Included: | N |
| Building Insurance Included: | N |
| Fireplace/Stove: | N |
| Heat Type: | Forced Air |
| Central Air Conditioning: | None |
| Central Vac: | N |
| Laundry Level: | Syste |
| Ensuite Laundry: | F |
| Elevator Lift: | False |
| Sewers: | Sewer |
| Utilities-Cable: | A |
| Utilities-Hydro: | Y |
$
%
Years
This calculator is for demonstration purposes only. Always consult a professional
financial advisor before making personal financial decisions.
| Although the information displayed is believed to be accurate, no warranties or representations are made of any kind. |
| RE/MAX GARDEN CITY REALTY INC, BROKERAGE |
- Listing -1 of 0
|
|

Kambiz Farsian
Sales Representative
Dir:
416-317-4438
Bus:
905-695-7888
Fax:
905-695-0900
| Book Showing | Email a Friend |
Jump To:
At a Glance:
| Type: | Freehold - Modular Home |
| Area: | Niagara |
| Municipality: | Lincoln |
| Neighbourhood: | 982 - Beamsville |
| Style: | Bungalow |
| Lot Size: | x 0.00(Feet) |
| Approximate Age: | 51-99 |
| Tax: | $289,044 |
| Maintenance Fee: | $0 |
| Beds: | 2 |
| Baths: | 1 |
| Garage: | 0 |
| Fireplace: | N |
| Air Conditioning: | |
| Pool: | None |
Locatin Map:
Payment Calculator:

Listing added to your favorite list
Looking for resale homes?

By agreeing to Terms of Use, you will have ability to search up to 294574 listings and access to richer information than found on REALTOR.ca through my website.


