$615,000
Available - For Sale
Listing ID: W12169167
110 Marine Parade Driv , Toronto, M8V 0B6, Toronto
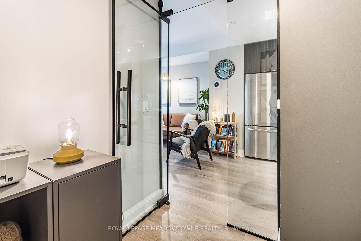
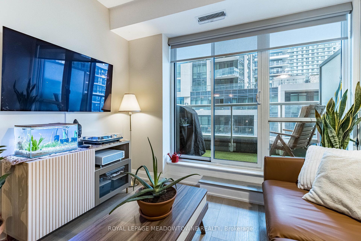
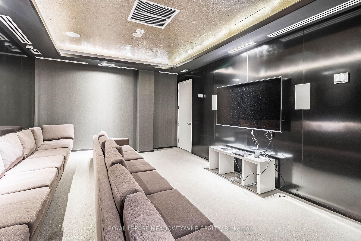
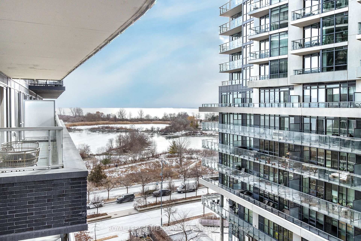
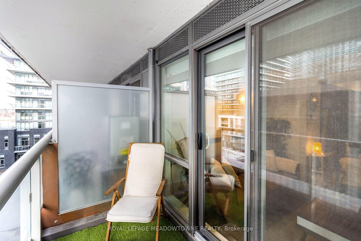
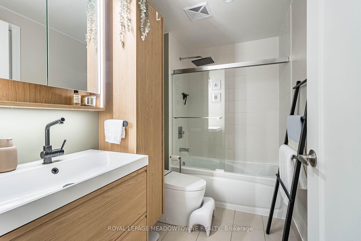
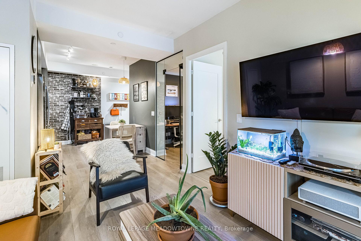
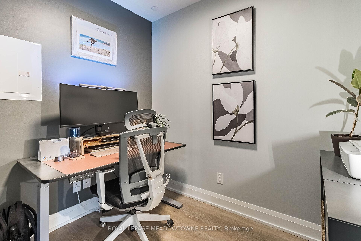
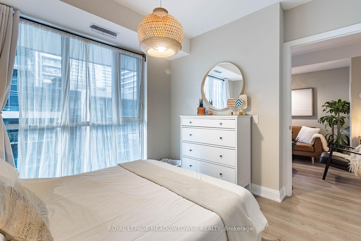
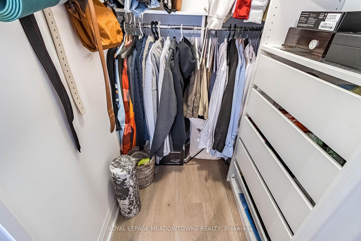
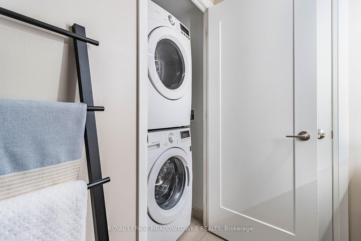
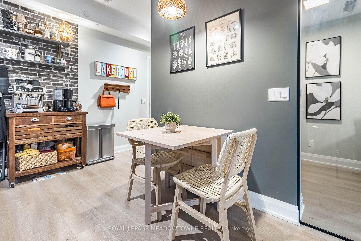
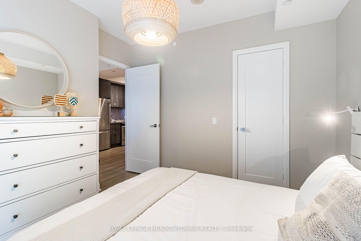
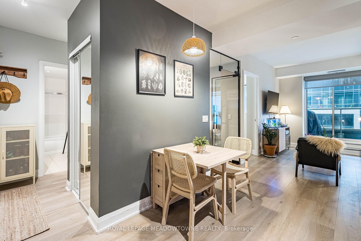
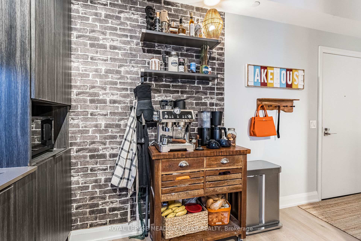
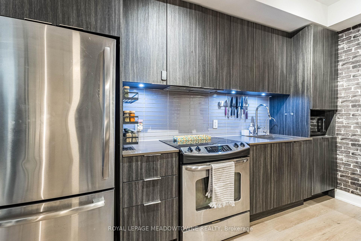
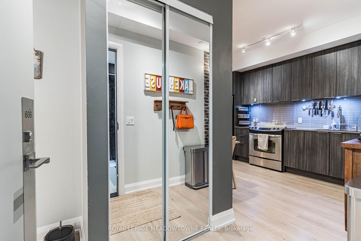

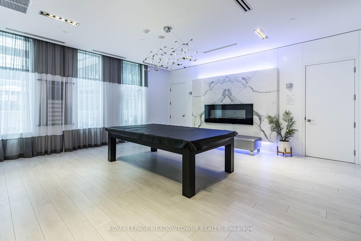
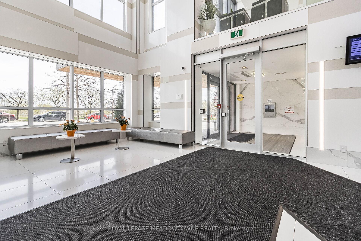
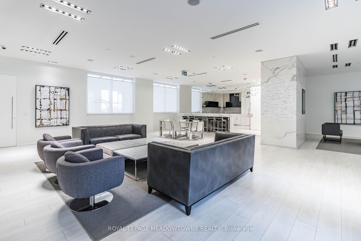
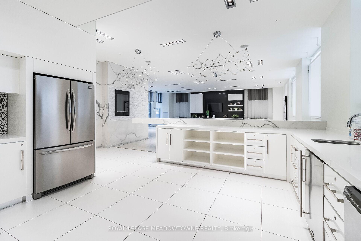
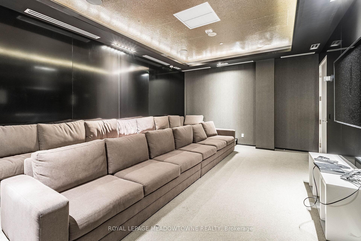
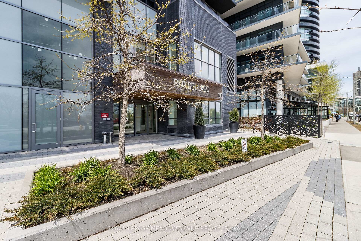
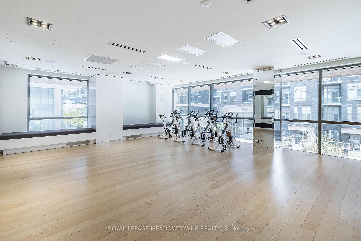
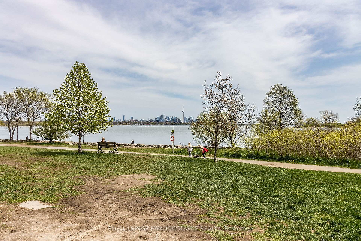
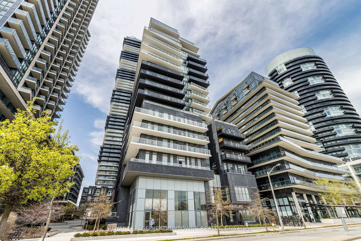
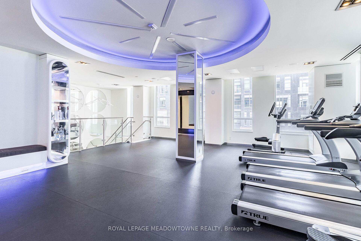
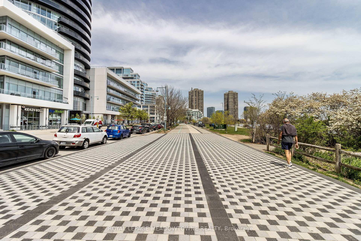
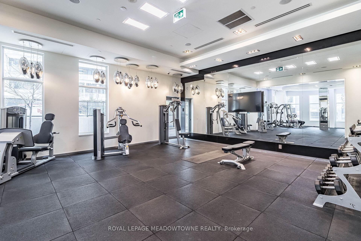
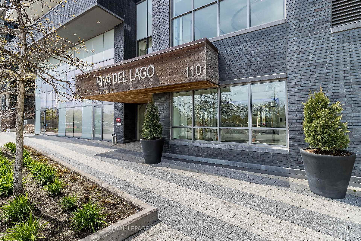
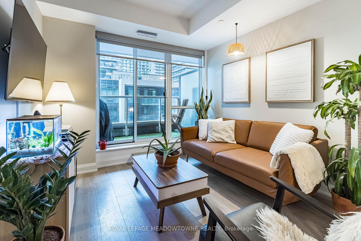
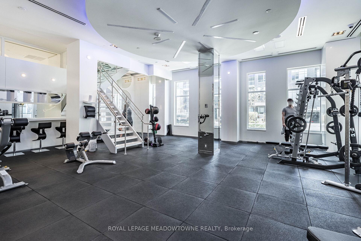
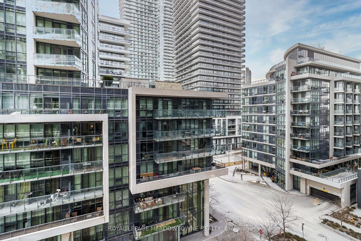
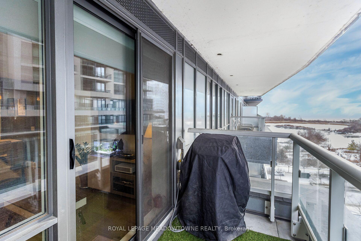
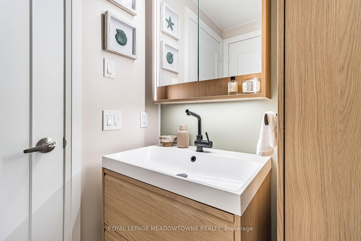
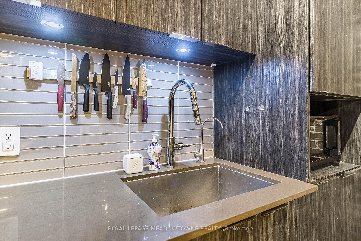
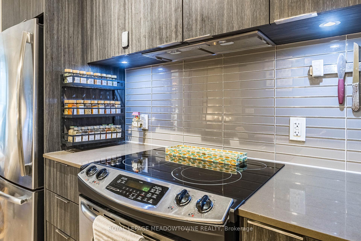
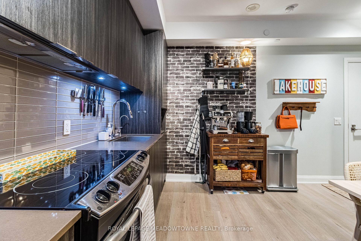
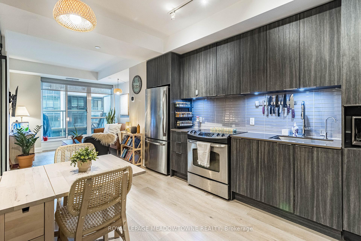
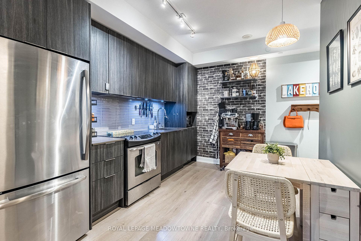
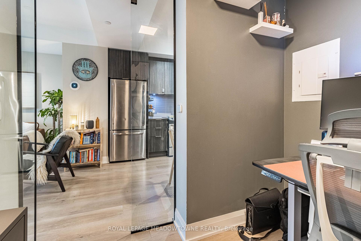










































| Act now on this gorgeous 1+1 condo apt with a lake view. One of three levels that are allowed a BBQ on its own terrace with gas hookup. Parks, lake, and trails just across the street making it your very own paradise in the city. Complete with an open concept design and an actual Den that you can use as a Den with a modern glass wall and glass door. Cook to your delight in the modern looking kitchen with backsplash, undermounted lighting and lots of storage space. The unit also comes with an updated bathroom(2024), a smart toilette, ensuite laundry as well as a large bedroom including walk-in closet with built in shelving. **EXTRAS** Owner locker beside parking, light fixtures, BBQ(natural gas), bed baseboard (attached to wall), shelving, appliances including dishwasher, stove, fridge, microwave, washer, dryer and smart thermostat. |
| Price | $615,000 |
| Taxes: | $2753.87 |
| Occupancy: | Owner |
| Address: | 110 Marine Parade Driv , Toronto, M8V 0B6, Toronto |
| Postal Code: | M8V 0B6 |
| Province/State: | Toronto |
| Directions/Cross Streets: | Lakeshore Blvd W & Parklawn |
| Level/Floor | Room | Length(ft) | Width(ft) | Descriptions | |
| Room 1 | Flat | Kitchen | 12.66 | 9.58 | Backsplash, Eat-in Kitchen, Stainless Steel Appl |
| Room 2 | Flat | Living Ro | 12.5 | 10.4 | Combined w/Dining, Laminate, W/O To Terrace |
| Room 3 | Flat | Dining Ro | 12.5 | 10.4 | Combined w/Living, Laminate, Combined w/Kitchen |
| Room 4 | Flat | Primary B | 11.15 | 10.66 | Laminate, Walk-In Closet(s), Window Floor to Ceil |
| Room 5 | Flat | Den | 7.64 | 6.82 | Laminate, Glass Doors, Separate Room |
| Washroom Type | No. of Pieces | Level |
| Washroom Type 1 | 4 | Flat |
| Washroom Type 2 | 0 | |
| Washroom Type 3 | 0 | |
| Washroom Type 4 | 0 | |
| Washroom Type 5 | 0 | |
| Washroom Type 6 | 4 | Flat |
| Washroom Type 7 | 0 | |
| Washroom Type 8 | 0 | |
| Washroom Type 9 | 0 | |
| Washroom Type 10 | 0 |
| Total Area: | 0.00 |
| Washrooms: | 1 |
| Heat Type: | Forced Air |
| Central Air Conditioning: | Central Air |
$
%
Years
This calculator is for demonstration purposes only. Always consult a professional
financial advisor before making personal financial decisions.
| Although the information displayed is believed to be accurate, no warranties or representations are made of any kind. |
| ROYAL LEPAGE MEADOWTOWNE REALTY |
- Listing -1 of 0
|
|

Kambiz Farsian
Sales Representative
Dir:
416-317-4438
Bus:
905-695-7888
Fax:
905-695-0900
| Virtual Tour | Book Showing | Email a Friend |
Jump To:
At a Glance:
| Type: | Com - Condo Apartment |
| Area: | Toronto |
| Municipality: | Toronto W06 |
| Neighbourhood: | Mimico |
| Style: | Apartment |
| Lot Size: | x 0.00() |
| Approximate Age: | |
| Tax: | $2,753.87 |
| Maintenance Fee: | $596.8 |
| Beds: | 1+1 |
| Baths: | 1 |
| Garage: | 0 |
| Fireplace: | N |
| Air Conditioning: | |
| Pool: |
Locatin Map:
Payment Calculator:

Listing added to your favorite list
Looking for resale homes?

By agreeing to Terms of Use, you will have ability to search up to 294574 listings and access to richer information than found on REALTOR.ca through my website.


