$779,900
Available - For Sale
Listing ID: E12244470
351 Rossland Road East , Oshawa, L1G 2X2, Durham
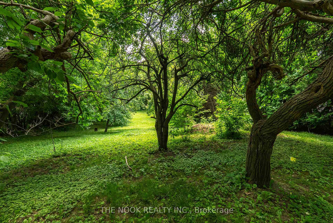
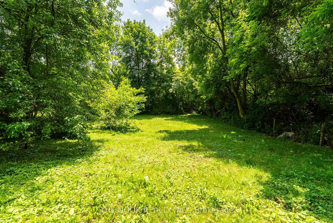
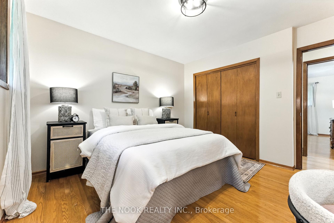
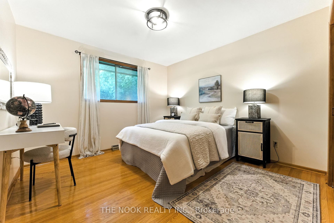
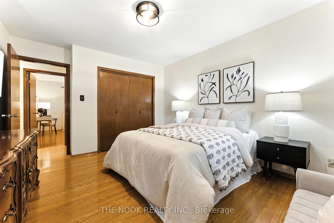
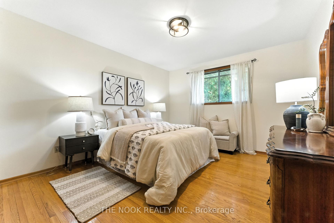
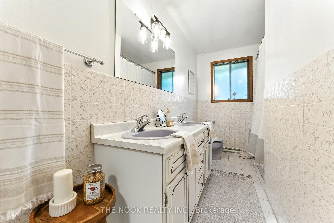
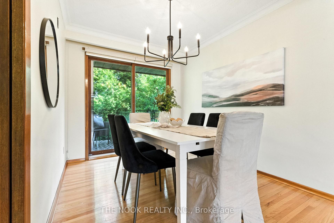
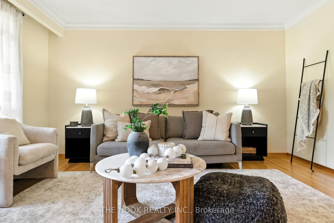
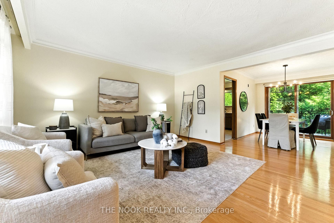
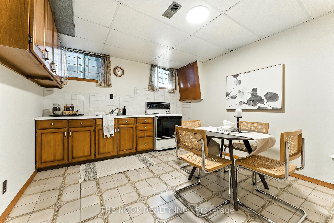
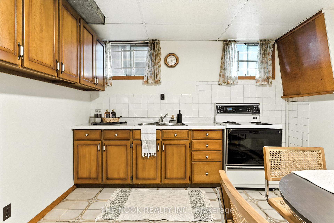
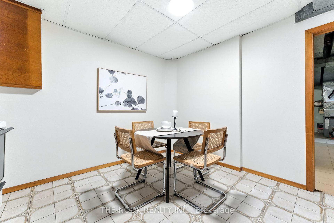
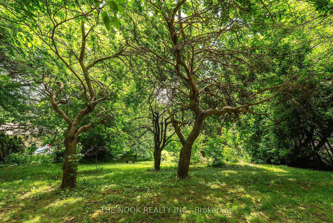
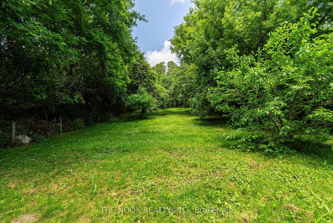
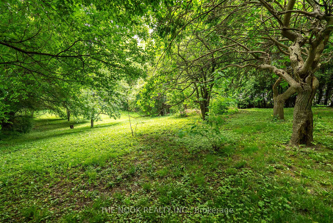
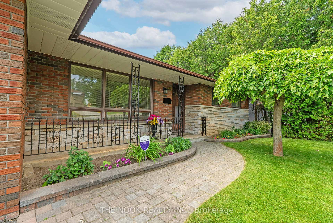
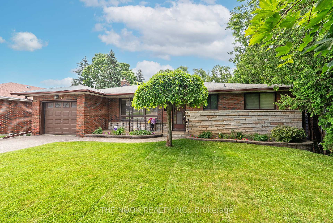
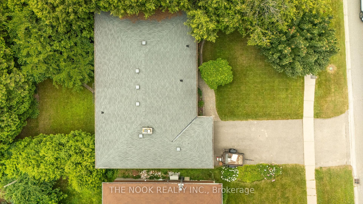


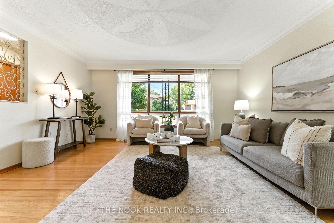
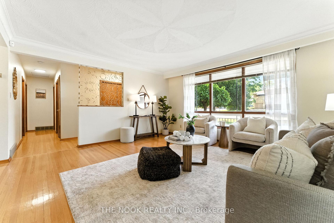
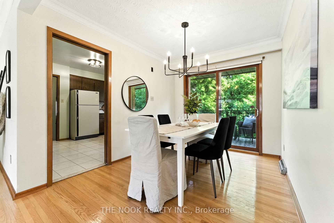
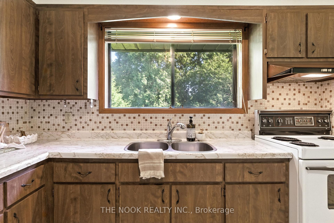
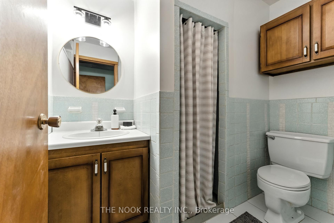
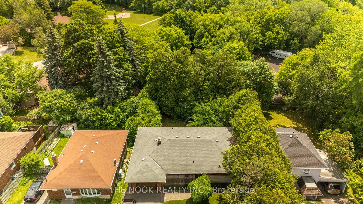
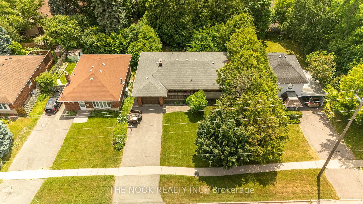

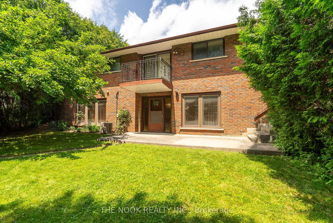

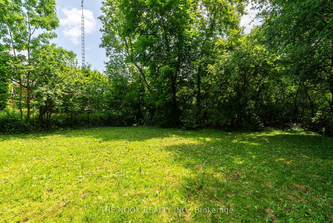
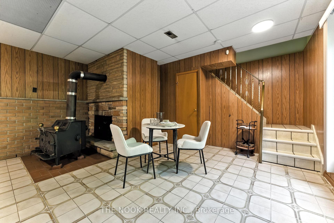
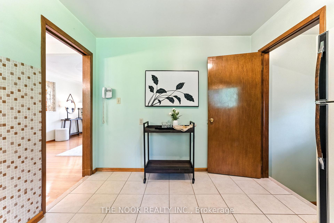
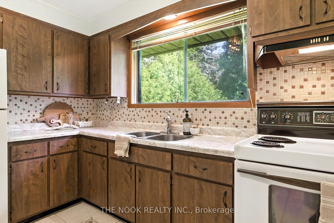
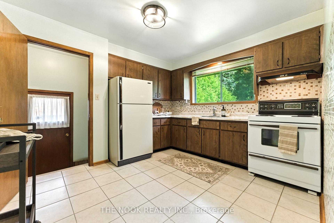
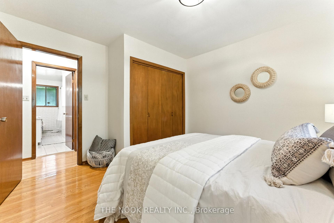
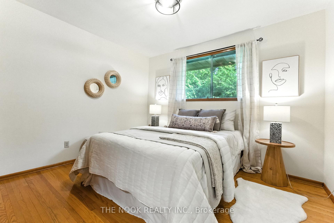
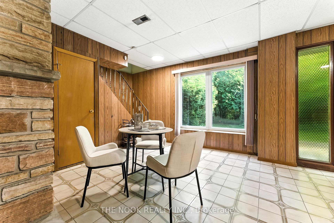

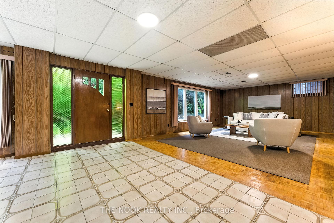
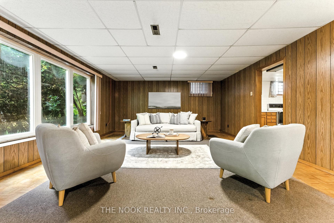
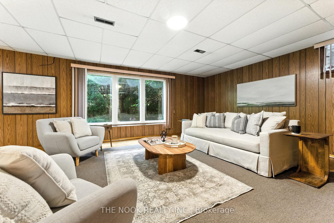
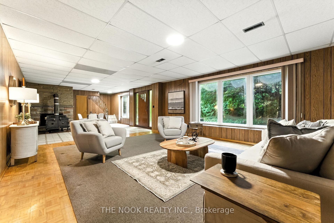
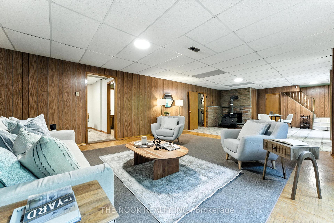
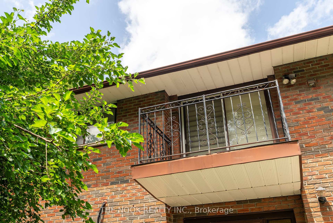
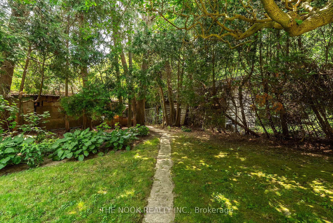
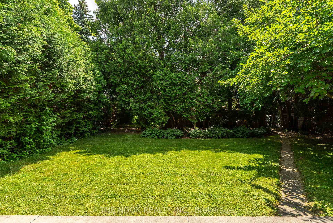
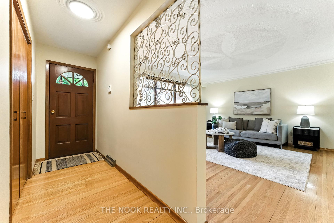
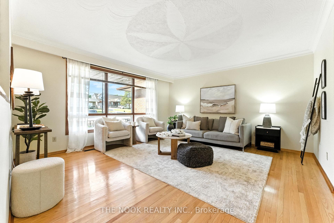
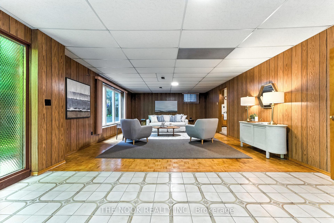



















































| Offered For The First Time In 55 Years, This Beautifully Maintained, All-Brick Bungalow With Walk-Out Basement In A Sought-After Oshawa Neighborhood Is A True Gem. Set On An Extraordinary Lot Over 300 Feet Deep And 60 Feet Wide This Home Offers Incredible Space, Privacy, And Value. Mature Trees Surround The Property, Creating A Peaceful, Private Setting. Inside, The Main Floor Features Original Hardwood Floors In Pristine Condition, Fresh Paint, And Modern Lighting Throughout. The Layout Includes 3 Spacious Bedrooms, A Large Bathroom With Double Sinks, A Bright Living Room, And A Separate Dining Room With A Walkout To A Balcony That's Set Up In The Trees! The Lower Level Is A Standout Feature With Nearly 9-Foot Ceilings, Massive Above-Grade Windows, And A Separate Entrance. It Offers A Wide-Open Family Room, A 3-Piece Bath, A Second Kitchen, And Potential To Add A 4th Or Even 5th Bedroom- Ideal For Multigenerational Living. One Of The Most Unique Features Is The Fully Excavated Space Beneath The Garage, Providing A Huge Bonus Storage Area. Currently Heated With A Forced-Air Oil System, The Home Qualifies For A Generous Government Rebate Program Covering Most Or All Costs To Upgrade To An Energy-Efficient Heat Pump System- An Excellent Opportunity For The Buyer. Located Close To Great Schools, Shopping, Transit, And More, This Is A Solid, Quality-Built Home With Rare Features And Exceptional Potential. |
| Price | $779,900 |
| Taxes: | $6143.63 |
| Occupancy: | Vacant |
| Address: | 351 Rossland Road East , Oshawa, L1G 2X2, Durham |
| Directions/Cross Streets: | Ritson Rd N & Rossland Rd E |
| Rooms: | 6 |
| Rooms +: | 3 |
| Bedrooms: | 3 |
| Bedrooms +: | 0 |
| Family Room: | F |
| Basement: | Separate Ent, Finished wit |
| Level/Floor | Room | Length(ft) | Width(ft) | Descriptions | |
| Room 1 | Main | Living Ro | 15.32 | 14.53 | Bay Window |
| Room 2 | Main | Dining Ro | 11.28 | 8.53 | W/O To Balcony |
| Room 3 | Main | Kitchen | 11.78 | 10.63 | |
| Room 4 | Main | Bedroom | 11.81 | 11.22 | |
| Room 5 | Main | Bedroom 2 | 11.35 | 11.18 | |
| Room 6 | Main | Bedroom 3 | 12.63 | 11.22 | |
| Room 7 | Lower | Recreatio | 42.8 | 16.86 | Fireplace, W/O To Patio |
| Room 8 | Lower | Kitchen | 11.78 | 11.35 | |
| Room 9 | Lower | Laundry | 11.74 | 31.42 | Laundry Sink |
| Washroom Type | No. of Pieces | Level |
| Washroom Type 1 | 5 | Upper |
| Washroom Type 2 | 3 | Basement |
| Washroom Type 3 | 0 | |
| Washroom Type 4 | 0 | |
| Washroom Type 5 | 0 | |
| Washroom Type 6 | 5 | Upper |
| Washroom Type 7 | 3 | Basement |
| Washroom Type 8 | 0 | |
| Washroom Type 9 | 0 | |
| Washroom Type 10 | 0 |
| Total Area: | 0.00 |
| Property Type: | Detached |
| Style: | Bungalow |
| Exterior: | Brick |
| Garage Type: | Attached |
| Drive Parking Spaces: | 4 |
| Pool: | None |
| Approximatly Square Footage: | 1100-1500 |
| CAC Included: | N |
| Water Included: | N |
| Cabel TV Included: | N |
| Common Elements Included: | N |
| Heat Included: | N |
| Parking Included: | N |
| Condo Tax Included: | N |
| Building Insurance Included: | N |
| Fireplace/Stove: | Y |
| Heat Type: | Forced Air |
| Central Air Conditioning: | Central Air |
| Central Vac: | N |
| Laundry Level: | Syste |
| Ensuite Laundry: | F |
| Sewers: | Sewer |
$
%
Years
This calculator is for demonstration purposes only. Always consult a professional
financial advisor before making personal financial decisions.
| Although the information displayed is believed to be accurate, no warranties or representations are made of any kind. |
| THE NOOK REALTY INC. |
- Listing -1 of 0
|
|

Kambiz Farsian
Sales Representative
Dir:
416-317-4438
Bus:
905-695-7888
Fax:
905-695-0900
| Virtual Tour | Book Showing | Email a Friend |
Jump To:
At a Glance:
| Type: | Freehold - Detached |
| Area: | Durham |
| Municipality: | Oshawa |
| Neighbourhood: | O'Neill |
| Style: | Bungalow |
| Lot Size: | x 312.66(Feet) |
| Approximate Age: | |
| Tax: | $6,143.63 |
| Maintenance Fee: | $0 |
| Beds: | 3 |
| Baths: | 2 |
| Garage: | 0 |
| Fireplace: | Y |
| Air Conditioning: | |
| Pool: | None |
Locatin Map:
Payment Calculator:

Listing added to your favorite list
Looking for resale homes?

By agreeing to Terms of Use, you will have ability to search up to 294574 listings and access to richer information than found on REALTOR.ca through my website.


