$650,000
Available - For Sale
Listing ID: X12186117
13 Oxford Stre , Woodstock, N4S 6A2, Oxford











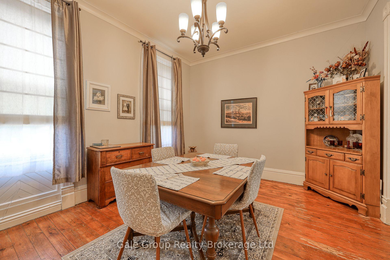
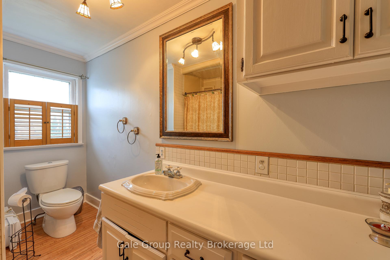























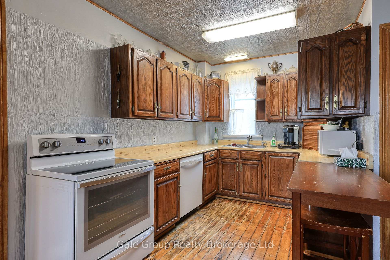
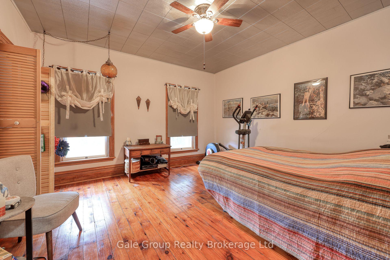
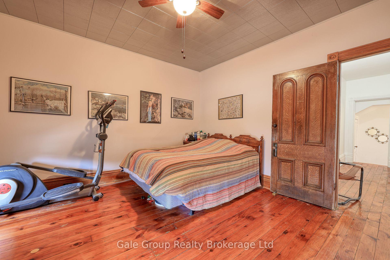
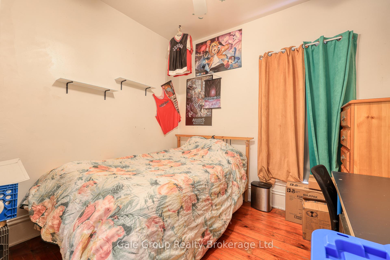
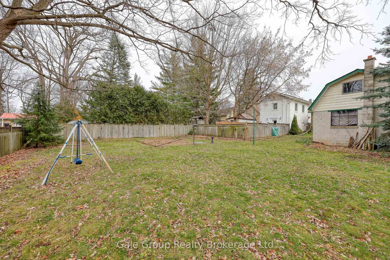

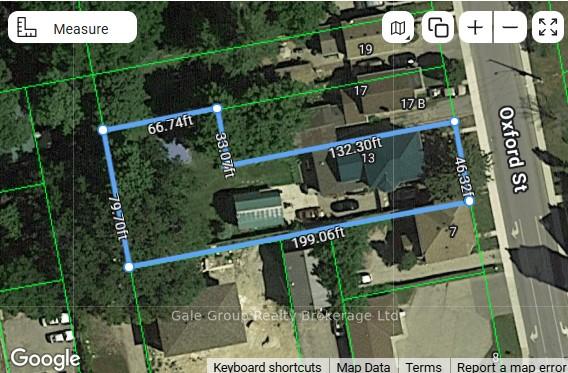
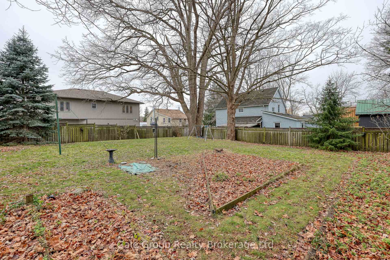
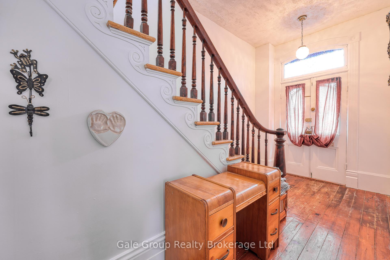
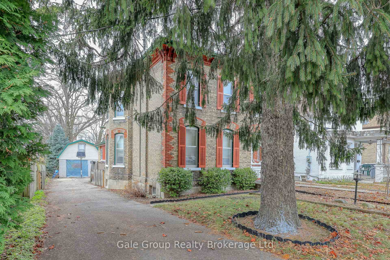
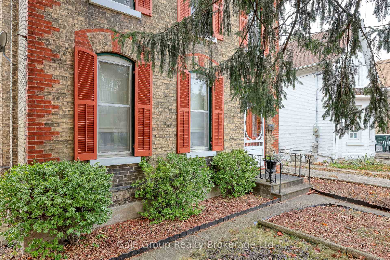
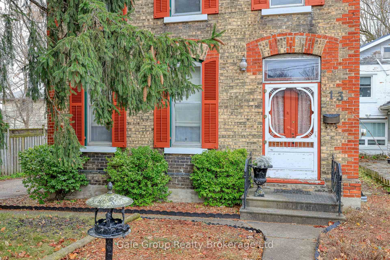
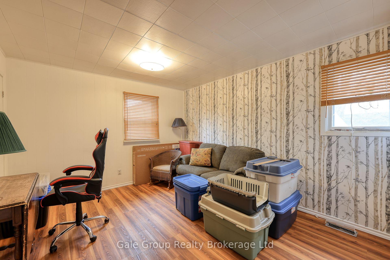

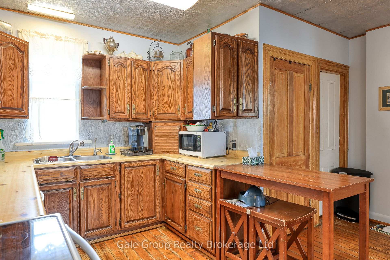
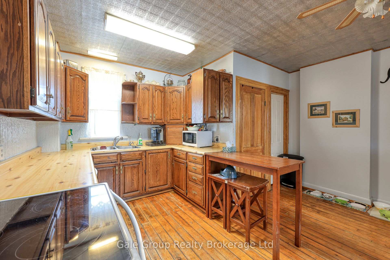
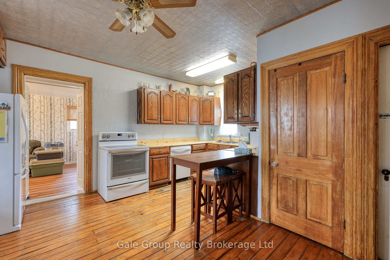
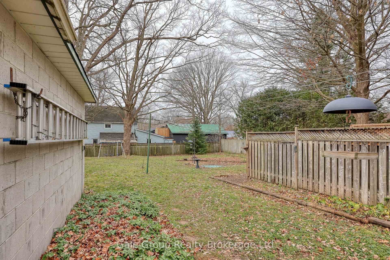
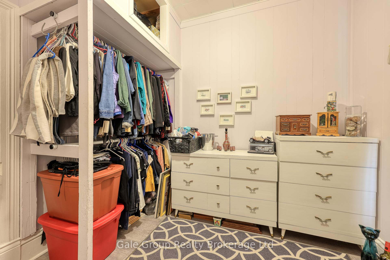
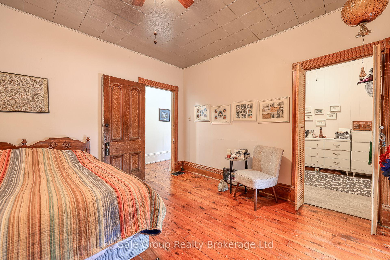
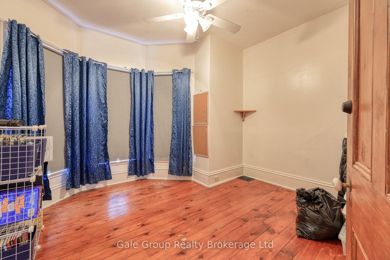
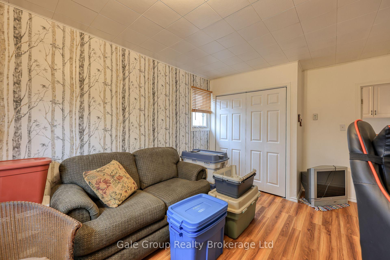
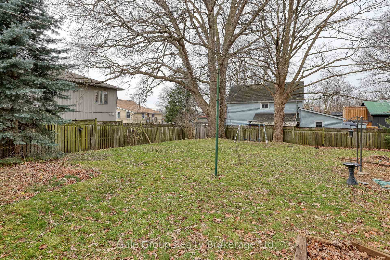
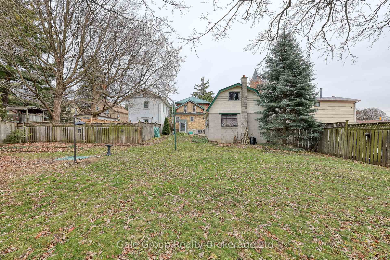
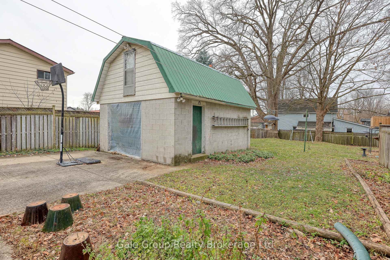
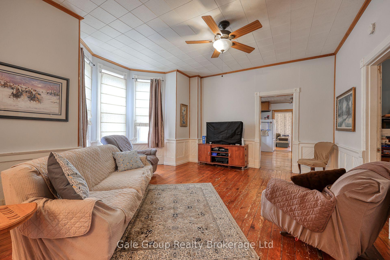
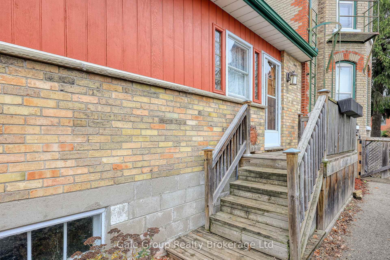
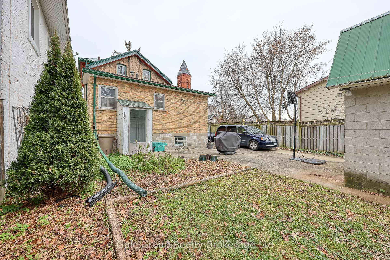
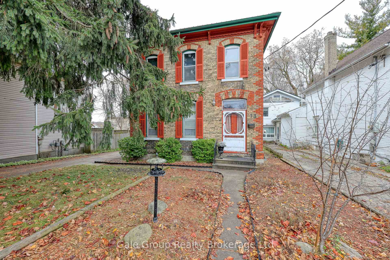
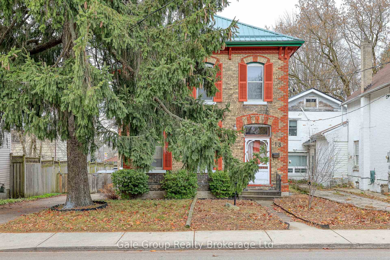
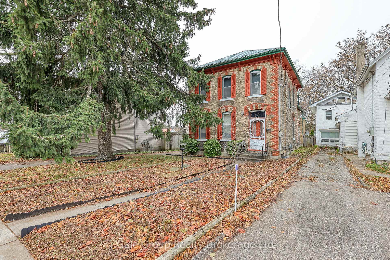
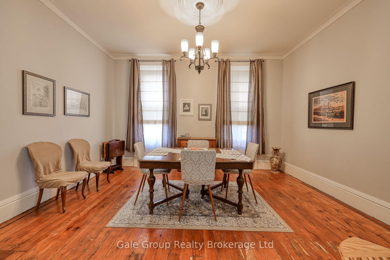
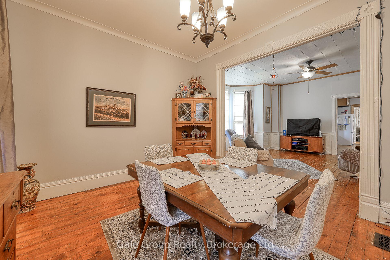
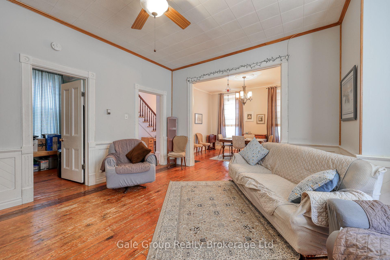







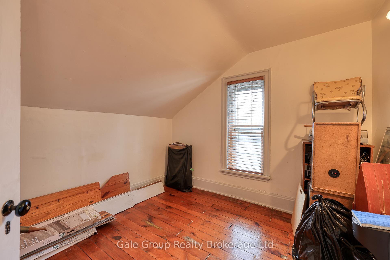














































































| Welcome to this inviting family home featuring a generous layout perfect for comfortable living and entertaining. This large, versatile home features five bedrooms plus a den, offering ample space for family and guests. Enjoy the large backyard, fully fenced for privacy and perfect for children and pets to play. Upstairs, you will find four well-sized bedrooms, along with a fifth bedroom on the main level ensuring space for everyone. Plus the den on the main floor could serve as a sixth bedroom - or a home office, a toy room, craft room or a place for guests to stay. Enjoy the convenience of new appliances in the kitchen, perfect for cooking family meals and hosting parties. The full, unfinished basement with a walkout provides abundant storage options, while the detached garage, equipped with hydro and a loft, offers additional storage and workspace for hobbyists. This home also features a durable metal roof for long-term peace of mind. Located close to all amenities, including hiking trails, dining establishments, shopping and more, this home combines convenience with comfort and potential income opportunities. Previously a duplex, the property can easily be converted back to a duplex setup, thanks to separate hydro meters already in place. The walk-in closet in the primary bedroom comes with all necessary hookups for kitchen appliances. Revert back to a duplex to expand your rental portfolio, or live in one unit and rent the second, or enjoy this large home as a single family dwelling. This property is perfect for families, investors, or those seeking a multi-functional living space - the possibilities are endless! |
| Price | $650,000 |
| Taxes: | $3888.48 |
| Occupancy: | Owner |
| Address: | 13 Oxford Stre , Woodstock, N4S 6A2, Oxford |
| Directions/Cross Streets: | Dundas Street |
| Rooms: | 11 |
| Bedrooms: | 5 |
| Bedrooms +: | 0 |
| Family Room: | T |
| Basement: | Unfinished, Walk-Out |
| Level/Floor | Room | Length(ft) | Width(ft) | Descriptions | |
| Room 1 | Main | Kitchen | 16.07 | 14.99 | |
| Room 2 | Main | Living Ro | 16.73 | 15.74 | |
| Room 3 | Main | Dining Ro | 14.76 | 11.74 | |
| Room 4 | Main | Bedroom | 14.99 | 11.32 | 4 Pc Ensuite |
| Room 5 | Main | Bedroom | 9.91 | 8.72 | |
| Room 6 | Main | Mud Room | 12.5 | 3.74 | |
| Room 7 | Second | Bedroom | 13.74 | 12.99 | |
| Room 8 | Second | Bedroom | 12.07 | 11.32 | |
| Room 9 | Second | Bedroom | 10.07 | 9.97 | |
| Room 10 | Second | Bedroom | 9.48 | 10.5 |
| Washroom Type | No. of Pieces | Level |
| Washroom Type 1 | 4 | Main |
| Washroom Type 2 | 3 | Second |
| Washroom Type 3 | 0 | |
| Washroom Type 4 | 0 | |
| Washroom Type 5 | 0 |
| Total Area: | 0.00 |
| Property Type: | Detached |
| Style: | 2-Storey |
| Exterior: | Brick |
| Garage Type: | Detached |
| (Parking/)Drive: | Private |
| Drive Parking Spaces: | 5 |
| Park #1 | |
| Parking Type: | Private |
| Park #2 | |
| Parking Type: | Private |
| Pool: | None |
| Approximatly Square Footage: | 2000-2500 |
| Property Features: | Fenced Yard, Golf |
| CAC Included: | N |
| Water Included: | N |
| Cabel TV Included: | N |
| Common Elements Included: | N |
| Heat Included: | N |
| Parking Included: | N |
| Condo Tax Included: | N |
| Building Insurance Included: | N |
| Fireplace/Stove: | N |
| Heat Type: | Forced Air |
| Central Air Conditioning: | None |
| Central Vac: | N |
| Laundry Level: | Syste |
| Ensuite Laundry: | F |
| Sewers: | Sewer |
$
%
Years
This calculator is for demonstration purposes only. Always consult a professional
financial advisor before making personal financial decisions.
| Although the information displayed is believed to be accurate, no warranties or representations are made of any kind. |
| Gale Group Realty Brokerage Ltd |
- Listing -1 of 0
|
|

Kambiz Farsian
Sales Representative
Dir:
416-317-4438
Bus:
905-695-7888
Fax:
905-695-0900
| Book Showing | Email a Friend |
Jump To:
At a Glance:
| Type: | Freehold - Detached |
| Area: | Oxford |
| Municipality: | Woodstock |
| Neighbourhood: | Woodstock - North |
| Style: | 2-Storey |
| Lot Size: | x 199.00(Feet) |
| Approximate Age: | |
| Tax: | $3,888.48 |
| Maintenance Fee: | $0 |
| Beds: | 5 |
| Baths: | 2 |
| Garage: | 0 |
| Fireplace: | N |
| Air Conditioning: | |
| Pool: | None |
Locatin Map:
Payment Calculator:

Listing added to your favorite list
Looking for resale homes?

By agreeing to Terms of Use, you will have ability to search up to 294574 listings and access to richer information than found on REALTOR.ca through my website.


