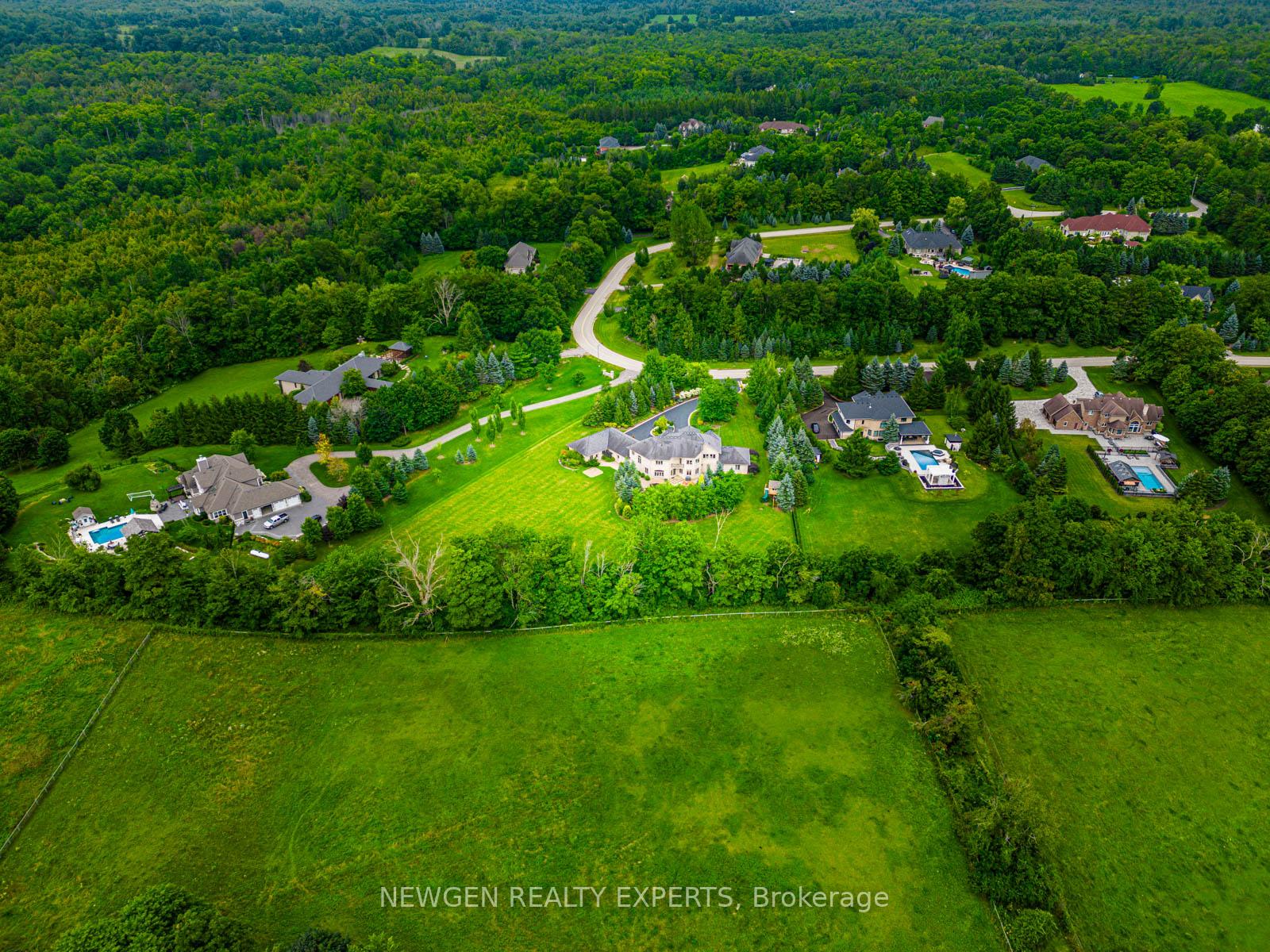$2,899,999
Available - For Sale
Listing ID: W12217047
15 Abbitt Cres , Halton Hills, L7G 4S4, Halton






















































































































































































| Welcome to this Stunning 5,395 Sq Ft Carriage Trade Home- Ideal for Entertainers and Homebodies Alike.This beautifully upgraded residence offers a perfect blend of elegance. Custom state of the art Kitchen featuring modern finishes and ample space for family. The expansive primary retreat includes a two-sided fireplace, a luxurious ensuite, and a private balcony overlooking a tranquil koi pond. Perfect for relaxation. Bonus space of approx. 600 sq ft (located behind the garage with backyard access) offers incredible potential- ideal for an indoor pool, gym, studio, or workshop. Partial work already completed. Over $500K has been recently invested in Extensive upgrades including modern interior updates and full interlocking around the home. This home is also automated through Control4 smart home system, Truly a unique property that combines luxury living with everyday comfort. The secondary family room on the second level has been thoughtfully customized as a children's area. |
| Price | $2,899,999 |
| Taxes: | $17716.05 |
| Occupancy: | Owner |
| Address: | 15 Abbitt Cres , Halton Hills, L7G 4S4, Halton |
| Acreage: | 2-4.99 |
| Directions/Cross Streets: | 8th Line South Of 32nd Side road |
| Rooms: | 11 |
| Bedrooms: | 4 |
| Bedrooms +: | 1 |
| Family Room: | T |
| Basement: | Partially Fi, Separate Ent |
| Level/Floor | Room | Length(ft) | Width(ft) | Descriptions | |
| Room 1 | Ground | Living Ro | 19.81 | 18.01 | Hardwood Floor, Fireplace, Crown Moulding |
| Room 2 | Ground | Dining Ro | 16.6 | 14.6 | Hardwood Floor, Coffered Ceiling(s), French Doors |
| Room 3 | Ground | Kitchen | 18.3 | 13.28 | Granite Counters, Stainless Steel Appl, Pantry |
| Room 4 | Ground | Breakfast | 15.58 | 10 | Breakfast Bar, W/O To Patio, 3 Pc Bath |
| Room 5 | Ground | Great Roo | 42.77 | 18.99 | Hardwood Floor, W/O To Patio, Gas Fireplace |
| Room 6 | Ground | Office | 16.6 | 12.5 | Hardwood Floor, Coffered Ceiling(s), French Doors |
| Room 7 | Ground | Foyer | 17.09 | 16.99 | Stone Floor, Cathedral Ceiling(s), Crown Moulding |
| Room 8 | Second | Den | 17.29 | 14.1 | Hardwood Floor, 4 Pc Bath, Open Concept |
| Room 9 | Second | Primary B | 19.58 | 17.38 | Gas Fireplace, 5 Pc Ensuite, Balcony |
| Room 10 | Second | Bedroom 2 | 15.09 | 14.79 | Hardwood Floor, Double Closet, Pot Lights |
| Room 11 | Second | Bedroom 3 | 15.58 | 13.61 | Hardwood Floor, Double Closet, Pot Lights |
| Room 12 | Second | Bedroom 4 | 14.79 | 12 | Hardwood Floor, Double Closet, Pot Lights |
| Washroom Type | No. of Pieces | Level |
| Washroom Type 1 | 2 | Main |
| Washroom Type 2 | 3 | Main |
| Washroom Type 3 | 4 | Second |
| Washroom Type 4 | 5 | Second |
| Washroom Type 5 | 0 |
| Total Area: | 0.00 |
| Property Type: | Detached |
| Style: | 2-Storey |
| Exterior: | Stone |
| Garage Type: | Attached |
| (Parking/)Drive: | Circular D |
| Drive Parking Spaces: | 20 |
| Park #1 | |
| Parking Type: | Circular D |
| Park #2 | |
| Parking Type: | Circular D |
| Pool: | None |
| Approximatly Square Footage: | 5000 + |
| Property Features: | Greenbelt/Co, Level |
| CAC Included: | N |
| Water Included: | N |
| Cabel TV Included: | N |
| Common Elements Included: | N |
| Heat Included: | N |
| Parking Included: | N |
| Condo Tax Included: | N |
| Building Insurance Included: | N |
| Fireplace/Stove: | Y |
| Heat Type: | Forced Air |
| Central Air Conditioning: | Central Air |
| Central Vac: | Y |
| Laundry Level: | Syste |
| Ensuite Laundry: | F |
| Sewers: | Septic |
| Utilities-Hydro: | Y |
$
%
Years
This calculator is for demonstration purposes only. Always consult a professional
financial advisor before making personal financial decisions.
| Although the information displayed is believed to be accurate, no warranties or representations are made of any kind. |
| NEWGEN REALTY EXPERTS |
- Listing -1 of 0
|
|

Kambiz Farsian
Sales Representative
Dir:
416-317-4438
Bus:
905-695-7888
Fax:
905-695-0900
| Virtual Tour | Book Showing | Email a Friend |
Jump To:
At a Glance:
| Type: | Freehold - Detached |
| Area: | Halton |
| Municipality: | Halton Hills |
| Neighbourhood: | 1049 - Rural Halton Hills |
| Style: | 2-Storey |
| Lot Size: | x 487.60(Feet) |
| Approximate Age: | |
| Tax: | $17,716.05 |
| Maintenance Fee: | $0 |
| Beds: | 4+1 |
| Baths: | 5 |
| Garage: | 0 |
| Fireplace: | Y |
| Air Conditioning: | |
| Pool: | None |
Locatin Map:
Payment Calculator:

Listing added to your favorite list
Looking for resale homes?

By agreeing to Terms of Use, you will have ability to search up to 294574 listings and access to richer information than found on REALTOR.ca through my website.


