$1,100,000
Available - For Sale
Listing ID: W12243499
19 Scarboro Stre , Mississauga, L4T 1E3, Peel
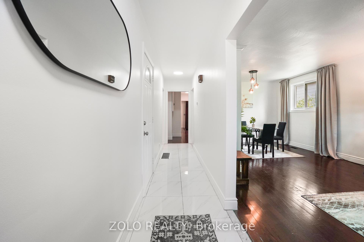
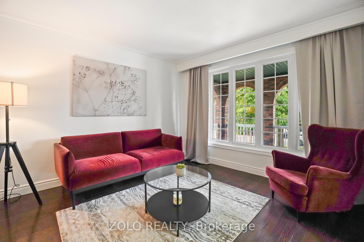
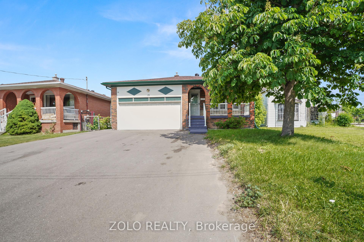
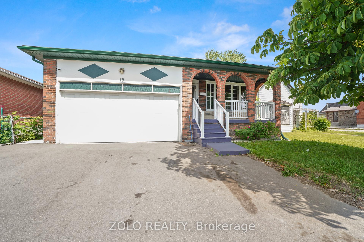
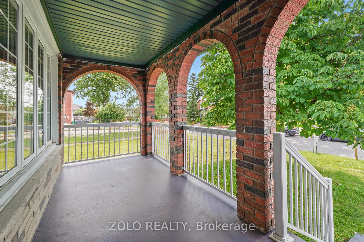
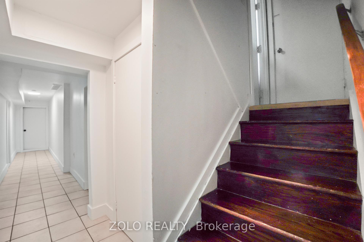

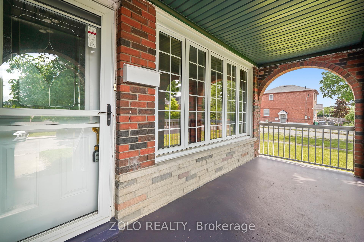
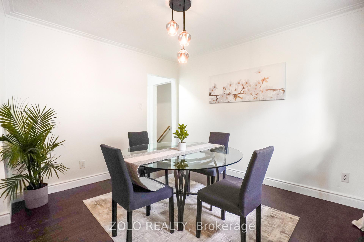
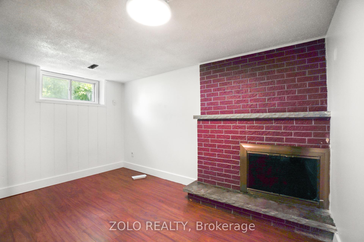
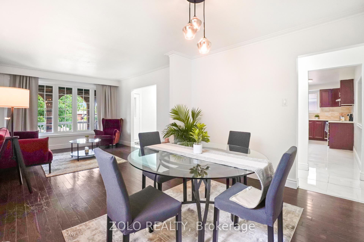
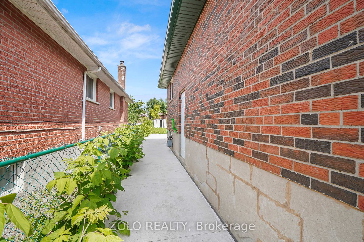
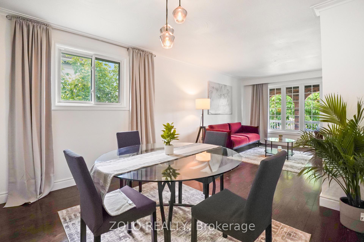
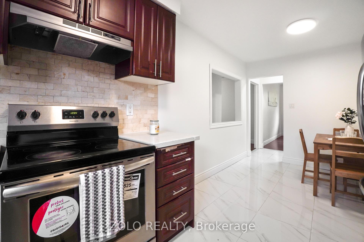
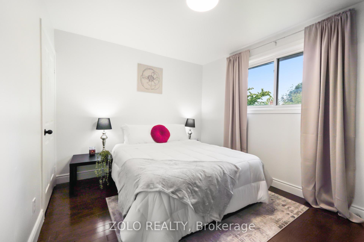
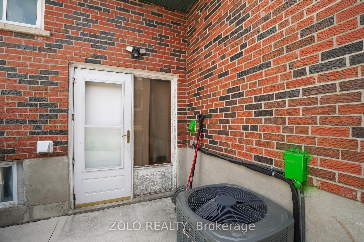
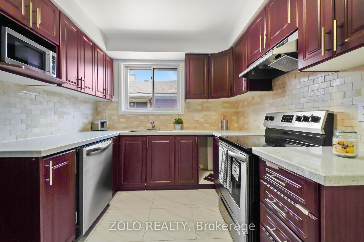
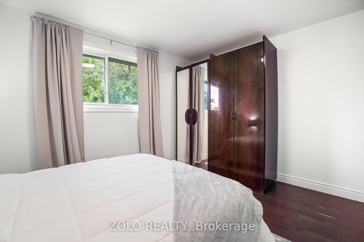
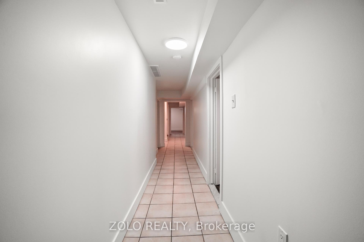
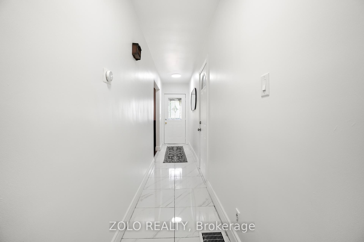
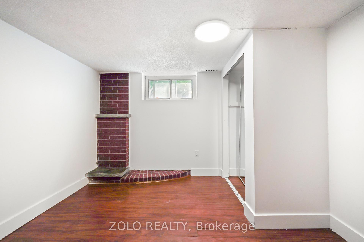
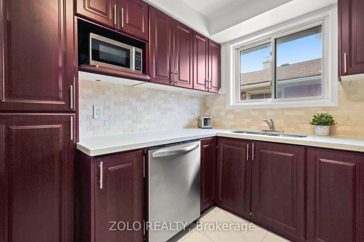
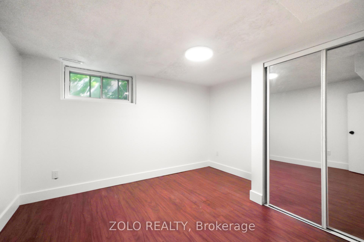
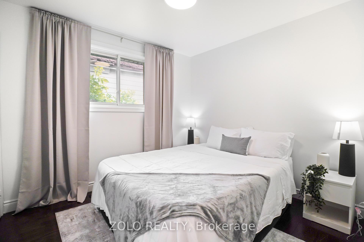
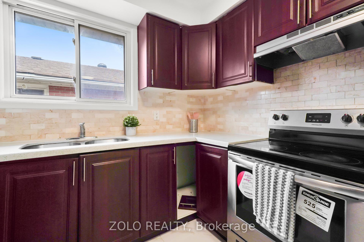
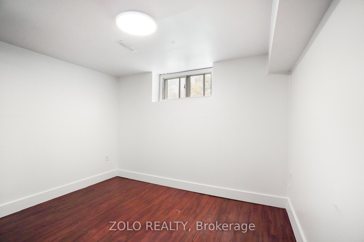
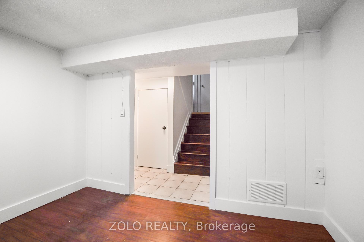
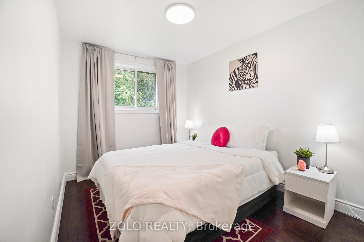
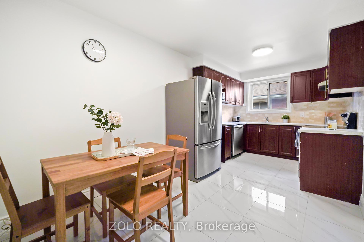
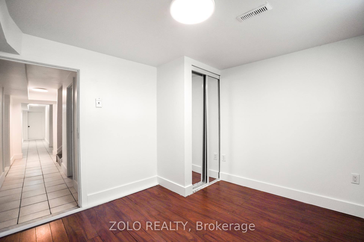
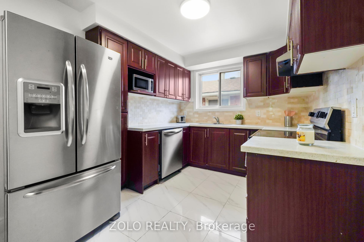
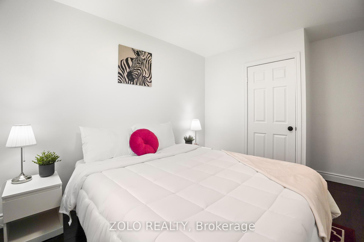
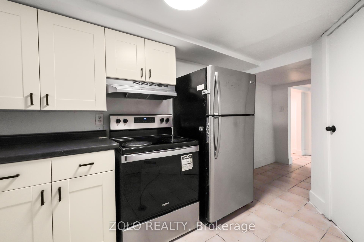
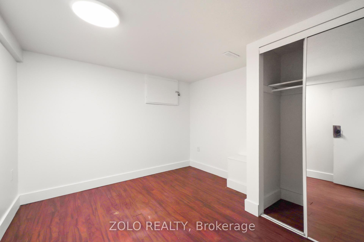
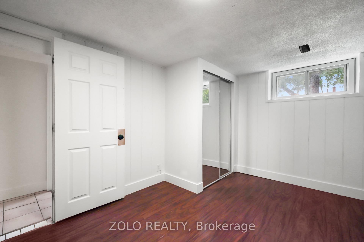
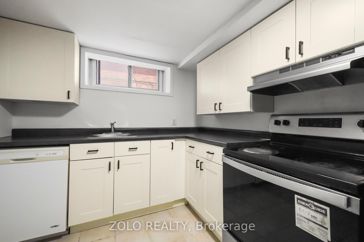
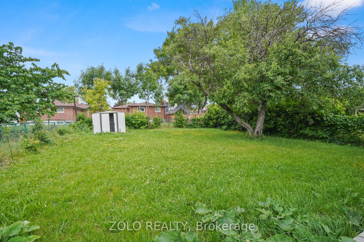
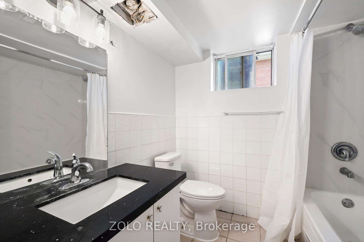
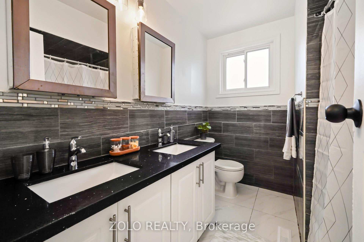
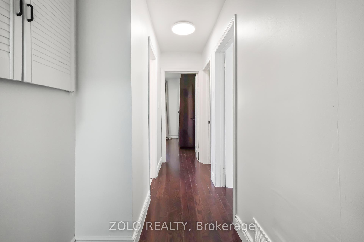








































| Welcome to 19 Scarboro St, a spacious and flexible home perfect for multi-generational living, investors, or buyers looking to offset their mortgage with rental income. This well-maintained property features a fully legal basement apartment with 3 bedrooms and a den, a full kitchen, cozy family room, washroom, and shared laundry. The suite is legally registered with the City of Mississauga, providing peace of mind and a solid income opportunity. The home was previously generating $86,400 per year ($3,200/month for the main level and $4,000/month for the basement) in rental income, making it an exceptional option for those seeking cash flow.The main level offers a bright, open-concept layout with large windows, seamless living and dining areas, and tasteful updates throughout. The kitchen is well-equipped with ample cabinetry, modern appliances, and a layout thats both functional and inviting. Each bedroom is generously sized, making the space ideal for growing families or shared accommodations.Outside, enjoy a large backyard perfect for gardening, kids, or entertaining. With ample parking for all occupants, this property is truly turnkey, offering both comfort and strong investment potential in a rapidly developing Mississauga neighbourhood.Showings are go-and-show. Contact your favourite realtor today! |
| Price | $1,100,000 |
| Taxes: | $4780.58 |
| Assessment Year: | 2024 |
| Occupancy: | Vacant |
| Address: | 19 Scarboro Stre , Mississauga, L4T 1E3, Peel |
| Directions/Cross Streets: | Airport Rd and Derry Rd E |
| Rooms: | 4 |
| Rooms +: | 3 |
| Bedrooms: | 3 |
| Bedrooms +: | 3 |
| Family Room: | F |
| Basement: | Apartment, Separate Ent |
| Level/Floor | Room | Length(ft) | Width(ft) | Descriptions | |
| Room 1 | Main | Living Ro | 11.32 | 12.86 | Combined w/Dining, Hardwood Floor |
| Room 2 | Main | Dining Ro | 11.32 | 9.94 | Combined w/Living, Hardwood Floor |
| Room 3 | Main | Kitchen | 8.82 | 17.74 | Stainless Steel Appl, Stainless Steel Sink, Tile Floor |
| Room 4 | Main | Bedroom | 9.18 | 10 | Hardwood Floor, Closet |
| Room 5 | Main | Bedroom 2 | 8.92 | 13.48 | Hardwood Floor, Closet |
| Room 6 | Main | Bedroom 3 | 9.97 | 12.63 | Hardwood Floor, Closet |
| Room 7 | Main | Bathroom | 8.72 | 6.92 | Tile Floor, 3 Pc Bath, Double Sink |
| Room 8 | Basement | Kitchen | 8.17 | 17.45 | Stainless Steel Sink |
| Room 9 | Basement | Living Ro | 10.79 | 10.14 | Closet |
| Room 10 | Basement | Den | 10.3 | 10.14 | Closet |
| Room 11 | Basement | Bedroom | 9.22 | 10.33 | Closet |
| Room 12 | Basement | Bedroom 2 | 10.14 | 12.73 | Closet |
| Room 13 | Basement | Bedroom 3 | 10.27 | 11.87 | Closet |
| Room 14 | Basement | Laundry | 11.48 | 4.92 | Unfinished |
| Room 15 | Basement | Bathroom | 7.05 | 6.72 | 3 Pc Bath |
| Washroom Type | No. of Pieces | Level |
| Washroom Type 1 | 3 | Main |
| Washroom Type 2 | 3 | Basement |
| Washroom Type 3 | 0 | |
| Washroom Type 4 | 0 | |
| Washroom Type 5 | 0 |
| Total Area: | 0.00 |
| Approximatly Age: | 51-99 |
| Property Type: | Detached |
| Style: | Bungalow |
| Exterior: | Brick |
| Garage Type: | Attached |
| (Parking/)Drive: | Front Yard |
| Drive Parking Spaces: | 4 |
| Park #1 | |
| Parking Type: | Front Yard |
| Park #2 | |
| Parking Type: | Front Yard |
| Park #3 | |
| Parking Type: | Available |
| Pool: | None |
| Other Structures: | Shed |
| Approximatly Age: | 51-99 |
| Approximatly Square Footage: | 1100-1500 |
| Property Features: | Fenced Yard, Park |
| CAC Included: | N |
| Water Included: | N |
| Cabel TV Included: | N |
| Common Elements Included: | N |
| Heat Included: | N |
| Parking Included: | N |
| Condo Tax Included: | N |
| Building Insurance Included: | N |
| Fireplace/Stove: | N |
| Heat Type: | Forced Air |
| Central Air Conditioning: | Central Air |
| Central Vac: | N |
| Laundry Level: | Syste |
| Ensuite Laundry: | F |
| Sewers: | Sewer |
$
%
Years
This calculator is for demonstration purposes only. Always consult a professional
financial advisor before making personal financial decisions.
| Although the information displayed is believed to be accurate, no warranties or representations are made of any kind. |
| ZOLO REALTY |
- Listing -1 of 0
|
|

Kambiz Farsian
Sales Representative
Dir:
416-317-4438
Bus:
905-695-7888
Fax:
905-695-0900
| Virtual Tour | Book Showing | Email a Friend |
Jump To:
At a Glance:
| Type: | Freehold - Detached |
| Area: | Peel |
| Municipality: | Mississauga |
| Neighbourhood: | Malton |
| Style: | Bungalow |
| Lot Size: | x 128.00(Feet) |
| Approximate Age: | 51-99 |
| Tax: | $4,780.58 |
| Maintenance Fee: | $0 |
| Beds: | 3+3 |
| Baths: | 2 |
| Garage: | 0 |
| Fireplace: | N |
| Air Conditioning: | |
| Pool: | None |
Locatin Map:
Payment Calculator:

Listing added to your favorite list
Looking for resale homes?

By agreeing to Terms of Use, you will have ability to search up to 294574 listings and access to richer information than found on REALTOR.ca through my website.


