$1,399,000
Available - For Sale
Listing ID: W12205567
141 Sunny Meadow Boul , Brampton, L6R 2H8, Peel
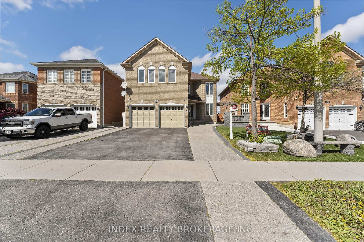
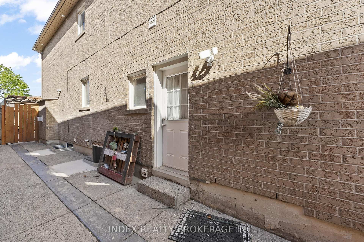

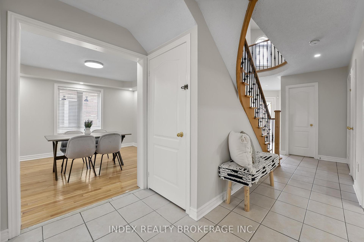
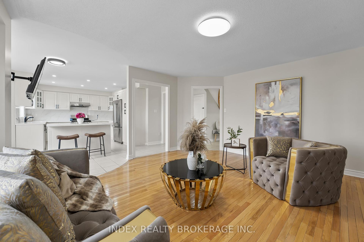
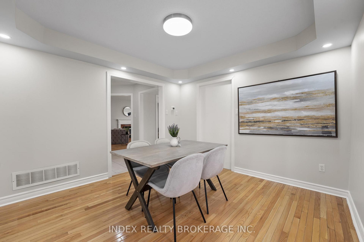
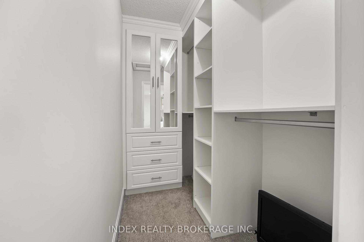

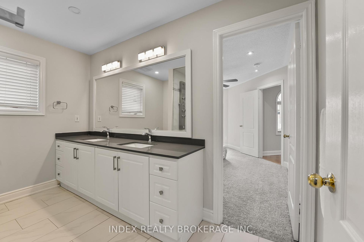

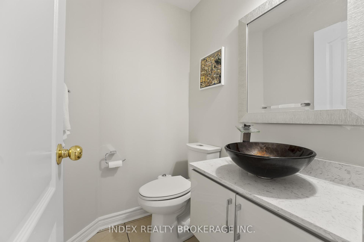

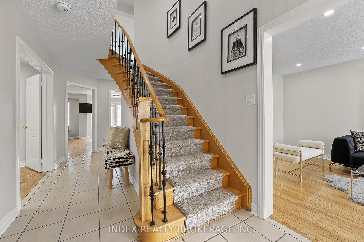
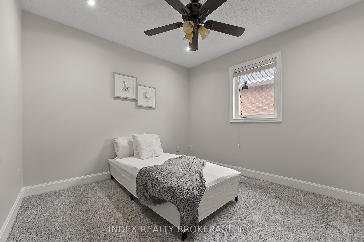
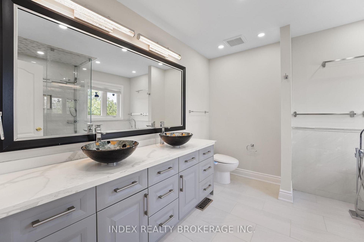
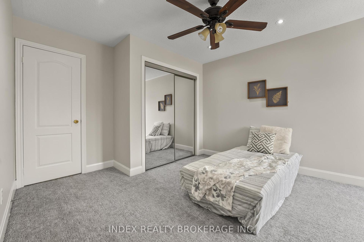
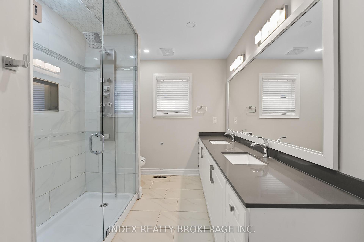
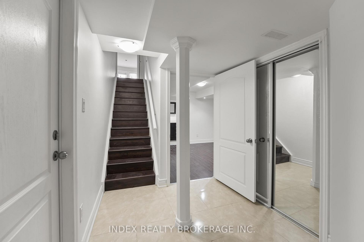
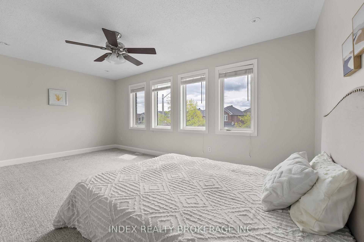
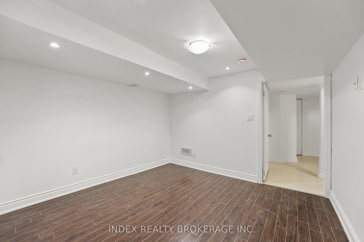

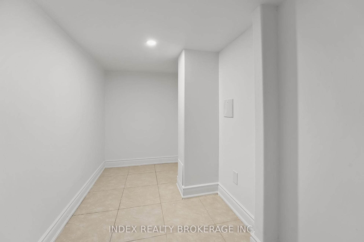
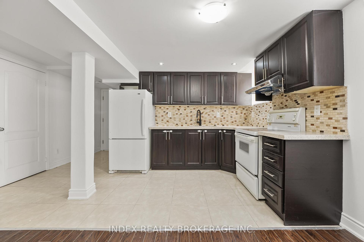



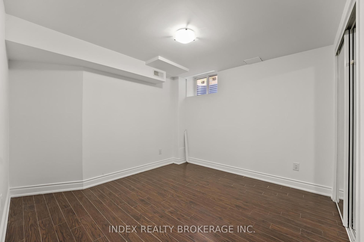
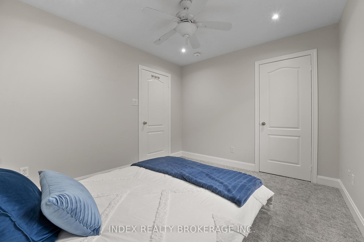
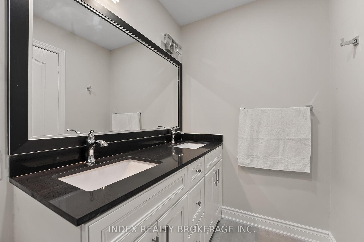
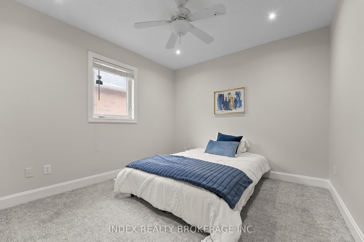
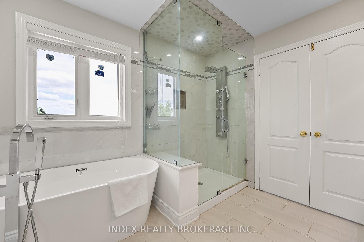
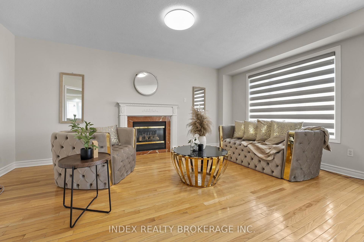
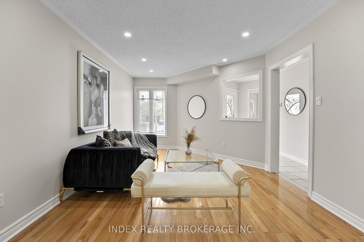
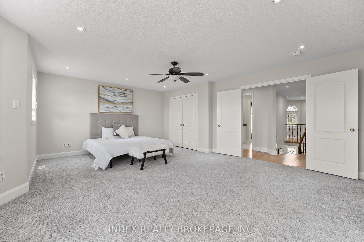
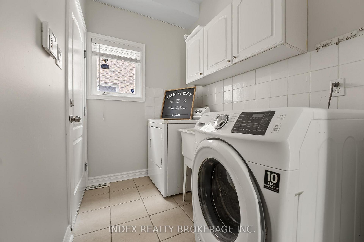
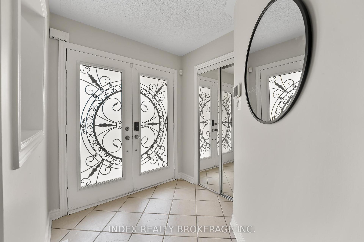
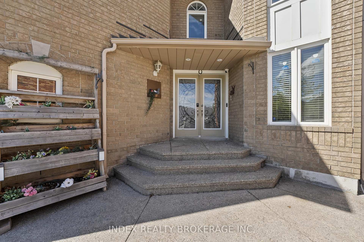

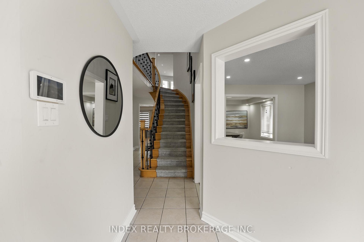
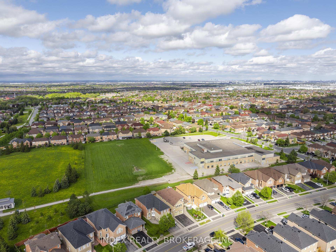

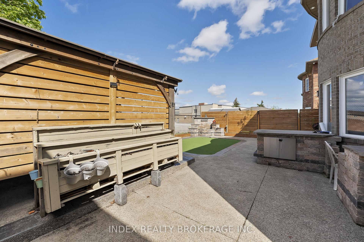
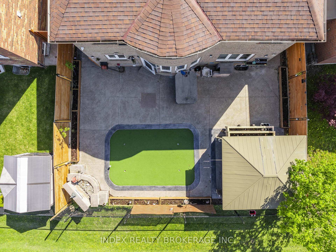
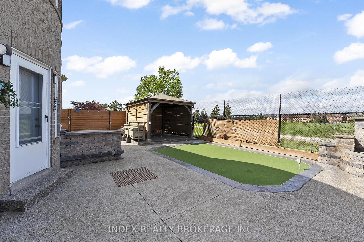
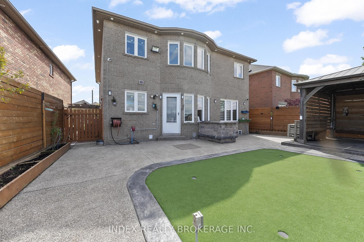
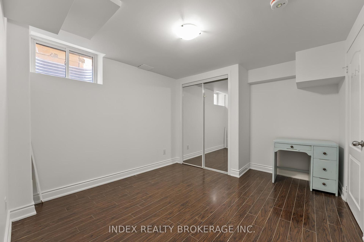
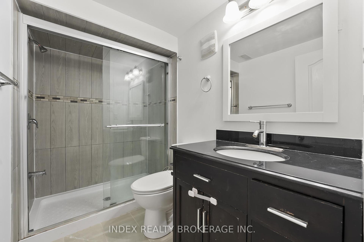
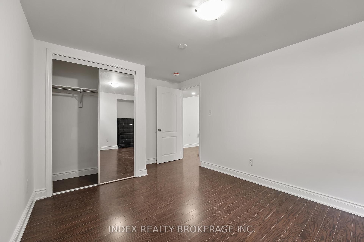
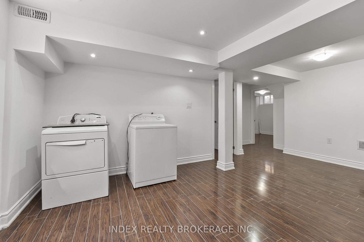



















































| Introducing Majestic Two-Storey Abode Spanning 3200 Sq Ft Above Grade, Featuring a Distinct Legal Basement Apartment. Beyond its Grand Double-Door Entrance Lies a Captivating Blend of Spaces: a Gourmet Kitchen, Separate Family, Living, and Dining Areas, alongside a Versatile Office. Ascend the Staircase to Finds 5 Enchanting Bedrooms with 3 Full Baths. The Basement unveils a Chic 3-Bedroom, 2-Bath Apartment, Legally Sanctioned for Rental or Extended Family. Embraced by Tranquil School/Green Space, This haven Offers a Serene Escape. A double car Garage, Paired with an Elongated Driveway, provides Ample Parking. Luxurious Living Meets Practically in this Unparalleled Sanctuary. |
| Price | $1,399,000 |
| Taxes: | $7535.38 |
| Occupancy: | Tenant |
| Address: | 141 Sunny Meadow Boul , Brampton, L6R 2H8, Peel |
| Acreage: | < .50 |
| Directions/Cross Streets: | Bovaird/ Sunny Meadow |
| Rooms: | 10 |
| Rooms +: | 4 |
| Bedrooms: | 5 |
| Bedrooms +: | 3 |
| Family Room: | T |
| Basement: | Apartment, Finished |
| Level/Floor | Room | Length(ft) | Width(ft) | Descriptions | |
| Room 1 | Main | Family Ro | 16.63 | 14.07 | Hardwood Floor, Pot Lights, Window |
| Room 2 | Main | Dining Ro | 11.78 | 12.04 | Hardwood Floor, Pot Lights, Window |
| Room 3 | Main | Living Ro | 11.87 | 15.06 | Hardwood Floor, Pot Lights, Window |
| Room 4 | Main | Office | 10.1 | 13.12 | Hardwood Floor, Pot Lights, Window |
| Room 5 | Main | Kitchen | 10.1 | 12.14 | Tile Floor, Quartz Counter, W/O To Yard |
| Room 6 | Second | Primary B | 19.98 | 14.07 | 5 Pc Ensuite, Walk-In Closet(s), Closet Organizers |
| Room 7 | Second | Bedroom 2 | 17.97 | 11.05 | 4 Pc Ensuite, Closet |
| Room 8 | Second | Bedroom 3 | 11.64 | 12.69 | 4 Pc Ensuite, Closet |
| Room 9 | Second | Bedroom 4 | 10.07 | 11.05 | Closet, Window |
| Room 10 | Second | Bedroom 5 | 10.07 | 11.05 | Closet, Window |
| Room 11 | Basement | Bedroom | 11.48 | 11.81 | Hardwood Floor, Window |
| Room 12 | Basement | Bedroom | 12.14 | 12.46 | Hardwood Floor, Window |
| Washroom Type | No. of Pieces | Level |
| Washroom Type 1 | 2 | Main |
| Washroom Type 2 | 3 | Basement |
| Washroom Type 3 | 5 | Second |
| Washroom Type 4 | 4 | Second |
| Washroom Type 5 | 0 |
| Total Area: | 0.00 |
| Property Type: | Detached |
| Style: | 2-Storey |
| Exterior: | Brick Front, Concrete |
| Garage Type: | Attached |
| Drive Parking Spaces: | 6 |
| Pool: | None |
| Approximatly Square Footage: | 3000-3500 |
| Property Features: | Arts Centre, Fenced Yard |
| CAC Included: | N |
| Water Included: | N |
| Cabel TV Included: | N |
| Common Elements Included: | N |
| Heat Included: | N |
| Parking Included: | N |
| Condo Tax Included: | N |
| Building Insurance Included: | N |
| Fireplace/Stove: | Y |
| Heat Type: | Forced Air |
| Central Air Conditioning: | Central Air |
| Central Vac: | N |
| Laundry Level: | Syste |
| Ensuite Laundry: | F |
| Elevator Lift: | False |
| Sewers: | Sewer |
$
%
Years
This calculator is for demonstration purposes only. Always consult a professional
financial advisor before making personal financial decisions.
| Although the information displayed is believed to be accurate, no warranties or representations are made of any kind. |
| INDEX REALTY BROKERAGE INC. |
- Listing -1 of 0
|
|

Kambiz Farsian
Sales Representative
Dir:
416-317-4438
Bus:
905-695-7888
Fax:
905-695-0900
| Book Showing | Email a Friend |
Jump To:
At a Glance:
| Type: | Freehold - Detached |
| Area: | Peel |
| Municipality: | Brampton |
| Neighbourhood: | Sandringham-Wellington |
| Style: | 2-Storey |
| Lot Size: | x 104.99(Feet) |
| Approximate Age: | |
| Tax: | $7,535.38 |
| Maintenance Fee: | $0 |
| Beds: | 5+3 |
| Baths: | 6 |
| Garage: | 0 |
| Fireplace: | Y |
| Air Conditioning: | |
| Pool: | None |
Locatin Map:
Payment Calculator:

Listing added to your favorite list
Looking for resale homes?

By agreeing to Terms of Use, you will have ability to search up to 294574 listings and access to richer information than found on REALTOR.ca through my website.


