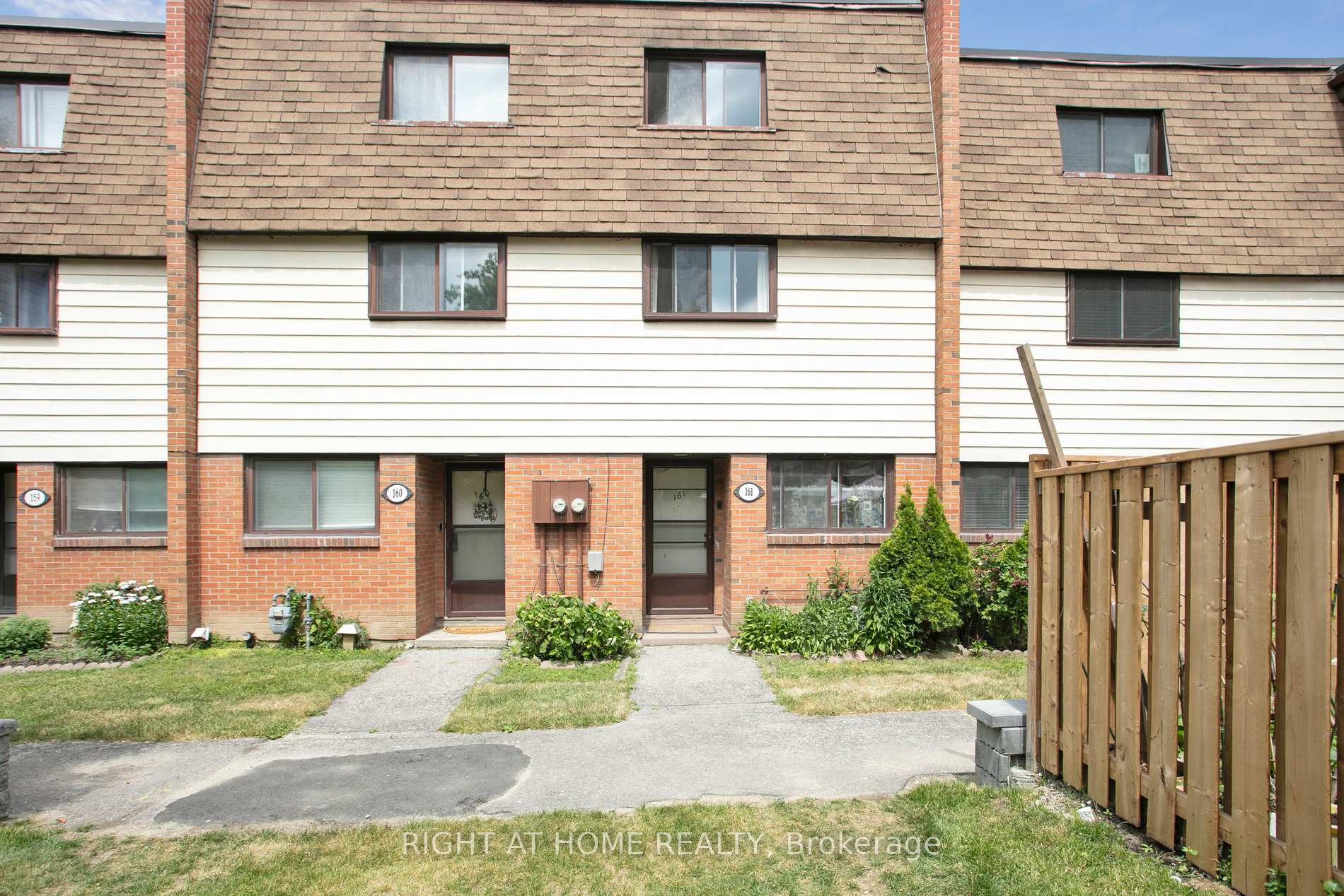$749,900
Available - For Sale
Listing ID: W12247829
180 Mississ Vly Boul , Mississauga, L5A 3M2, Peel






















































































| Roomy 4+1-Bedroom Condo Townhouse in Prime Central Location! Welcome to this exceptionally spacious 4+1-bedroom, 3-bathroom condo townhouse, offering 1600sq/ft above ground living space in the vibrant heart of the city. Step into a sun-drenched open-concept living and dining space featuring an oversized window that floods the space with natural light. Featuring a private fenced backyard perfect for relaxing or entertaining. Enjoy access to a community outdoor pool during the warmer months. The large kitchen offers abundant cabinetry, ample countertop space, built in dishwasher, tasteful ceramic flooring and backsplash - An ideal setting for any home chef. Upstairs, you'll find 4 generously sized bedrooms with ample closet space, convenient access to a full bathroom on each floor, including a luxurious third-floor bathroom with a Jacuzzi tub-your personal spa retreat. The finished basement features a separate entrance, full kitchen, bathroom, and is currently rented to a long-term tenant (who can stay or vacate depending on your needs)a fantastic mortgage helper or in-law suite opportunity! Enjoy unbeatable convenience and family-friendly location: walking distance to parks, close to Square One Shopping Centre, Celebration Square, Cooksville GO Station, the upcoming Hurontario Light Rail Transit, Trillium Hospital, several nearby schools, parks, libraries, community centre, and quick access to Hwy 403 & QEW and Much More! Don't miss this rare opportunity to own a gem in the heart of the city. Perfect for new or growing families. |
| Price | $749,900 |
| Taxes: | $3556.49 |
| Occupancy: | Owner+T |
| Address: | 180 Mississ Vly Boul , Mississauga, L5A 3M2, Peel |
| Postal Code: | L5A 3M2 |
| Province/State: | Peel |
| Directions/Cross Streets: | Hurontario/Fairview/Central Parkway |
| Level/Floor | Room | Length(ft) | Width(ft) | Descriptions | |
| Room 1 | Main | Living Ro | 19.35 | 14.6 | Laminate, Combined w/Dining, W/O To Yard |
| Room 2 | Main | Dining Ro | 19.35 | 14.6 | Laminate, Combined w/Living |
| Room 3 | Main | Kitchen | 14.27 | 7.68 | Ceramic Backsplash, Ceramic Floor, Large Window |
| Room 4 | Second | Primary B | 14.43 | 12.99 | Broadloom, Large Closet, Window |
| Room 5 | Second | Bedroom 2 | 12.07 | 8.76 | Broadloom, Large Closet, Window |
| Room 6 | Third | Bedroom 3 | 16.07 | 11.25 | Broadloom, Large Closet, Window |
| Room 7 | Third | Bedroom 4 | 14.4 | 9.97 | Broadloom, Large Closet, Window |
| Room 8 | Basement | Bedroom 5 | 7.74 | 14.24 | Broadloom, Window |
| Room 9 | Basement | Recreatio | 13.91 | 14.6 | Broadloom |
| Room 10 | Basement | Kitchen | 9.09 | 10.23 | Ceramic Floor, Ceramic Backsplash |
| Washroom Type | No. of Pieces | Level |
| Washroom Type 1 | 4 | Second |
| Washroom Type 2 | 4 | Third |
| Washroom Type 3 | 3 | Basement |
| Washroom Type 4 | 0 | |
| Washroom Type 5 | 0 |
| Total Area: | 0.00 |
| Approximatly Age: | 51-99 |
| Washrooms: | 3 |
| Heat Type: | Baseboard |
| Central Air Conditioning: | None |
$
%
Years
This calculator is for demonstration purposes only. Always consult a professional
financial advisor before making personal financial decisions.
| Although the information displayed is believed to be accurate, no warranties or representations are made of any kind. |
| RIGHT AT HOME REALTY |
- Listing -1 of 0
|
|

Kambiz Farsian
Sales Representative
Dir:
416-317-4438
Bus:
905-695-7888
Fax:
905-695-0900
| Virtual Tour | Book Showing | Email a Friend |
Jump To:
At a Glance:
| Type: | Com - Condo Townhouse |
| Area: | Peel |
| Municipality: | Mississauga |
| Neighbourhood: | Mississauga Valleys |
| Style: | 3-Storey |
| Lot Size: | x 0.00() |
| Approximate Age: | 51-99 |
| Tax: | $3,556.49 |
| Maintenance Fee: | $554 |
| Beds: | 4+1 |
| Baths: | 3 |
| Garage: | 0 |
| Fireplace: | N |
| Air Conditioning: | |
| Pool: |
Locatin Map:
Payment Calculator:

Listing added to your favorite list
Looking for resale homes?

By agreeing to Terms of Use, you will have ability to search up to 301616 listings and access to richer information than found on REALTOR.ca through my website.


