$8,000
Available - For Rent
Listing ID: C12127174
24 Malcolm Road , Toronto, M4G 1X8, Toronto

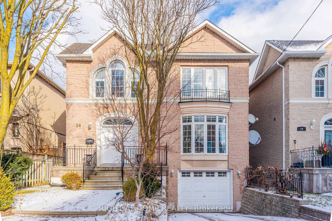

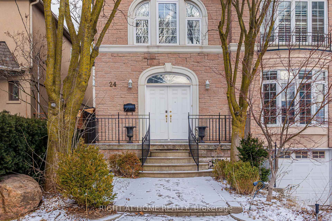
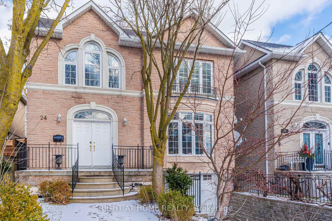
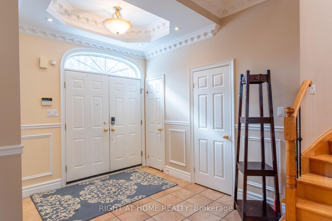

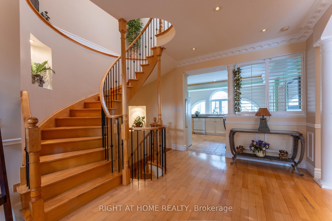

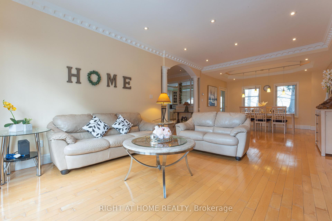
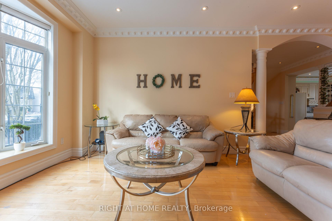
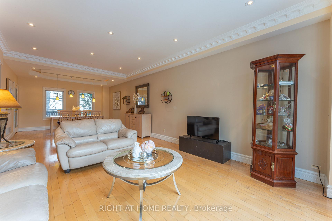

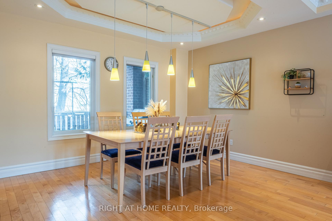
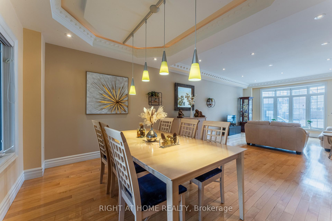
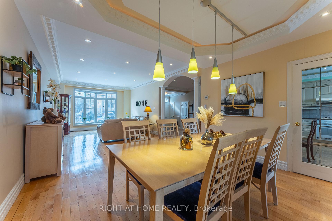

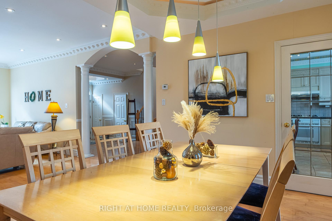
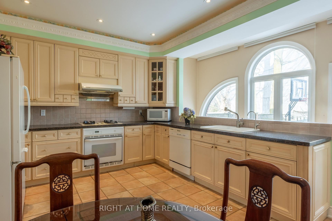

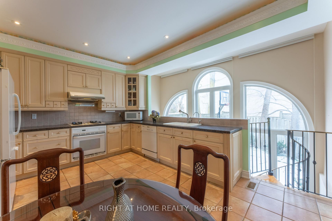
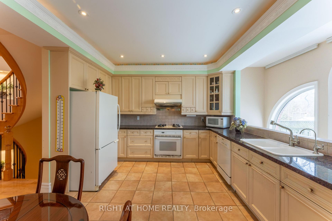
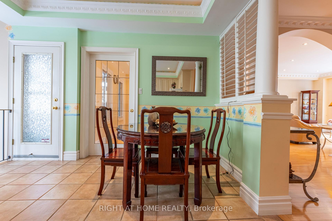
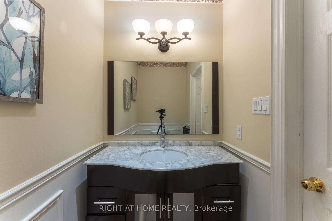
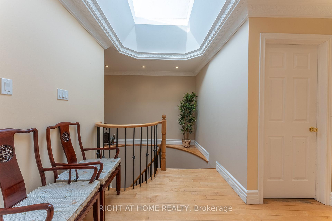
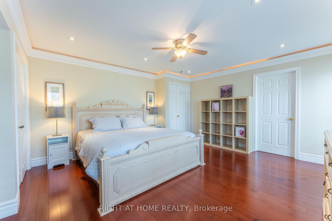
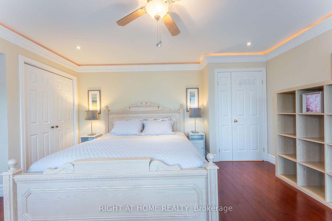
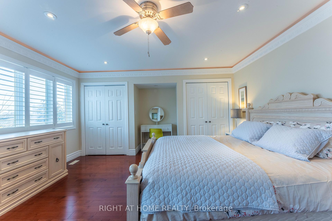

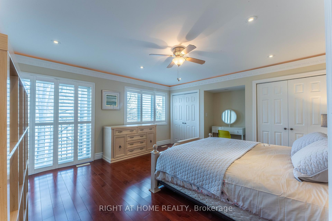

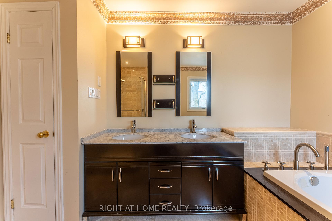

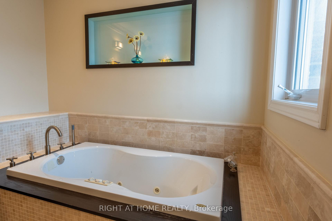
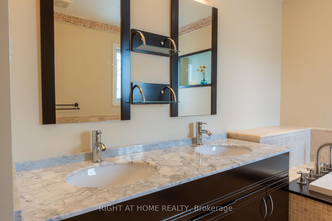




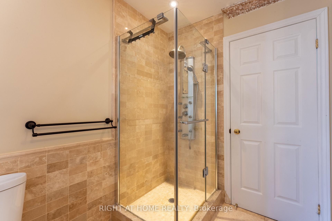
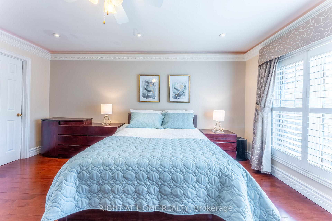

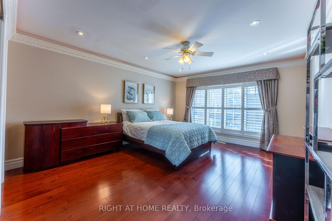
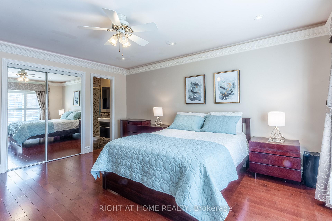

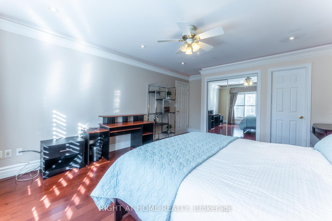
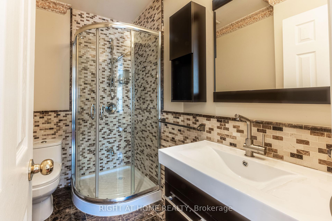

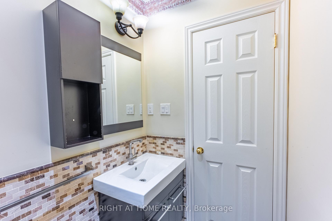

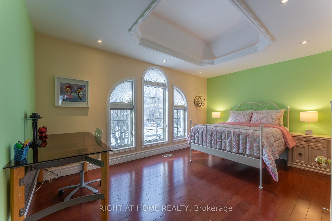

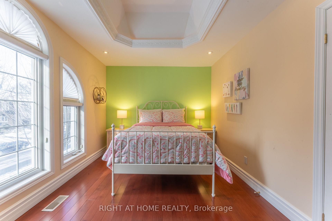
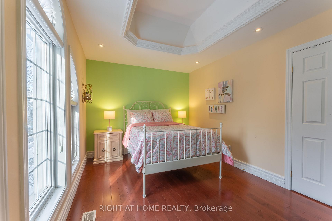
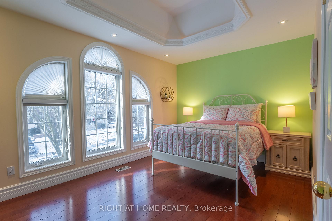

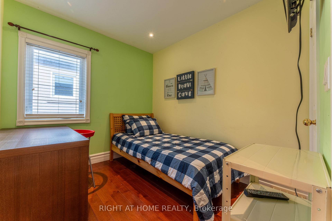

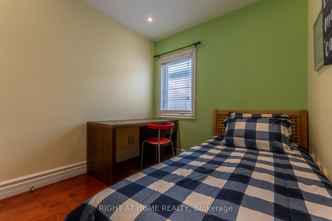
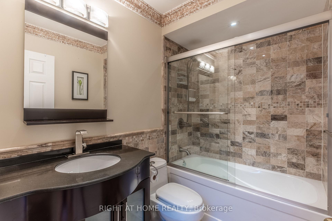


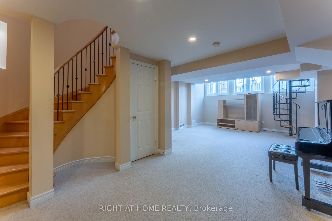
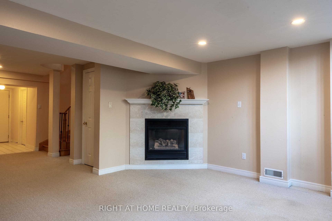
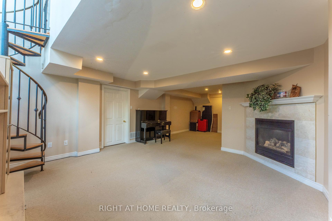


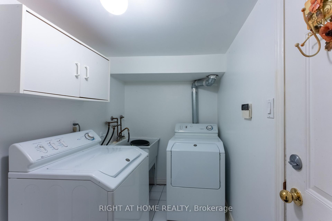
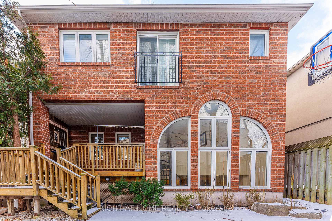




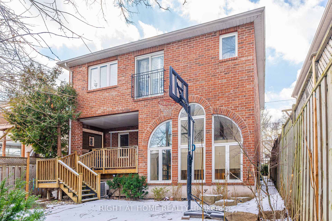






















































































| A Customer Build Family Home Located In A Convenient Leaside Area. Lots of Natural Lights For The Whole House With Large Windows. Huge Foyer With Hardwood Floor In The Main & 2nd Floor. Large Modern Eat-In Kitchen W/Granite Counter Top. Spiral Stairs W/Iron Railings. 9' Main Floor Ceilings. 4 Bedrooms with 2 Ensuite Bathrooms & A 3PC Bathroom. Finished Basement with Large Family Room & A Full Bathroom. Water Softer System For The Whole House. Walking Distance To Rolph Rd PS, Leaside HS, Trace Manes Park, Toronto Public Library, Shops, Banks & Restaurants On Bayview & Laird, Leaside Arena, Lawn Bowling. TTC At The Corner Direct To Subway Station.Future LRT. Leaside Village Shopping Mall & Smart Centre Shopping Mall Within 10 Mins Walk. |
| Price | $8,000 |
| Taxes: | $0.00 |
| Payment Frequency: | Monthly |
| Payment Method: | Cheque |
| Rental Application Required: | T |
| Deposit Required: | True |
| Credit Check: | T |
| Employment Letter | T |
| References Required: | T |
| Occupancy: | Vacant |
| Address: | 24 Malcolm Road , Toronto, M4G 1X8, Toronto |
| Directions/Cross Streets: | Millwood/Laird |
| Rooms: | 8 |
| Bedrooms: | 4 |
| Bedrooms +: | 0 |
| Family Room: | T |
| Basement: | Finished |
| Furnished: | Furn |
| Level/Floor | Room | Length(ft) | Width(ft) | Descriptions | |
| Room 1 | Main | Foyer | Hardwood Floor, Metal Railing, Open Stairs | ||
| Room 2 | Main | Living Ro | Hardwood Floor, Combined w/Dining, Pot Lights | ||
| Room 3 | Main | Dining Ro | Hardwood Floor, Combined w/Living, Pot Lights | ||
| Room 4 | Main | Kitchen | Eat-in Kitchen, Granite Counters, W/O To Patio | ||
| Room 5 | Second | Primary B | Hardwood Floor, 4 Pc Ensuite, Overlooks Garden | ||
| Room 6 | Second | Bedroom 2 | Hardwood Floor, 4 Pc Ensuite, Closet | ||
| Room 7 | Second | Bedroom 3 | Hardwood Floor, Window, Closet | ||
| Room 8 | Second | Bedroom 4 | Hardwood Floor, Window, Closet | ||
| Room 9 | Basement | Family Ro | Fireplace, Spiral Stairs, 3 Pc Bath | ||
| Room 10 | Basement | Laundry | Ceramic Floor |
| Washroom Type | No. of Pieces | Level |
| Washroom Type 1 | 2 | Main |
| Washroom Type 2 | 4 | Second |
| Washroom Type 3 | 3 | Second |
| Washroom Type 4 | 3 | Basement |
| Washroom Type 5 | 0 |
| Total Area: | 0.00 |
| Property Type: | Detached |
| Style: | 2-Storey |
| Exterior: | Brick, Stone |
| Garage Type: | Attached |
| (Parking/)Drive: | Private |
| Drive Parking Spaces: | 2 |
| Park #1 | |
| Parking Type: | Private |
| Park #2 | |
| Parking Type: | Private |
| Pool: | None |
| Private Entrance: | T |
| Laundry Access: | Ensuite |
| Approximatly Square Footage: | 2000-2500 |
| Property Features: | Fenced Yard, Library |
| CAC Included: | N |
| Water Included: | N |
| Cabel TV Included: | N |
| Common Elements Included: | N |
| Heat Included: | N |
| Parking Included: | Y |
| Condo Tax Included: | N |
| Building Insurance Included: | N |
| Fireplace/Stove: | Y |
| Heat Type: | Forced Air |
| Central Air Conditioning: | Central Air |
| Central Vac: | Y |
| Laundry Level: | Syste |
| Ensuite Laundry: | F |
| Sewers: | Sewer |
| Although the information displayed is believed to be accurate, no warranties or representations are made of any kind. |
| RIGHT AT HOME REALTY |
- Listing -1 of 0
|
|

Kambiz Farsian
Sales Representative
Dir:
416-317-4438
Bus:
905-695-7888
Fax:
905-695-0900
| Book Showing | Email a Friend |
Jump To:
At a Glance:
| Type: | Freehold - Detached |
| Area: | Toronto |
| Municipality: | Toronto C11 |
| Neighbourhood: | Leaside |
| Style: | 2-Storey |
| Lot Size: | x 0.00() |
| Approximate Age: | |
| Tax: | $0 |
| Maintenance Fee: | $0 |
| Beds: | 4 |
| Baths: | 5 |
| Garage: | 0 |
| Fireplace: | Y |
| Air Conditioning: | |
| Pool: | None |
Locatin Map:

Listing added to your favorite list
Looking for resale homes?

By agreeing to Terms of Use, you will have ability to search up to 301616 listings and access to richer information than found on REALTOR.ca through my website.


